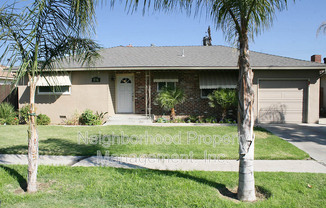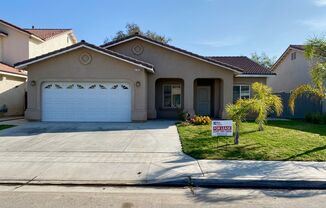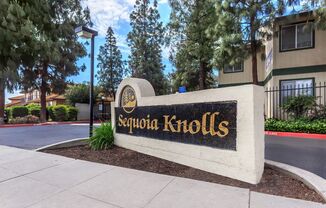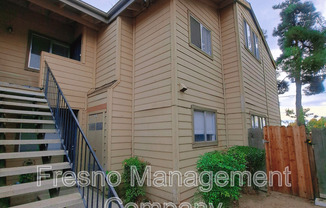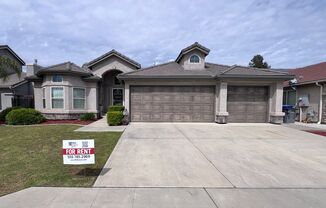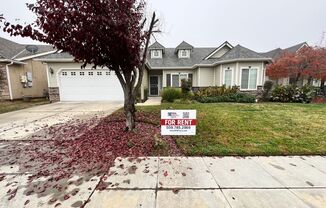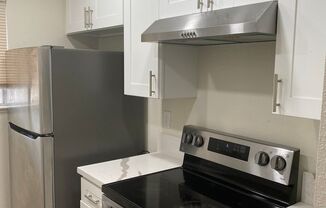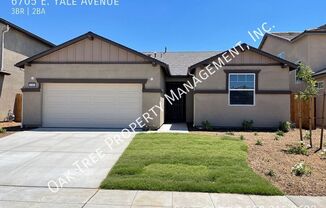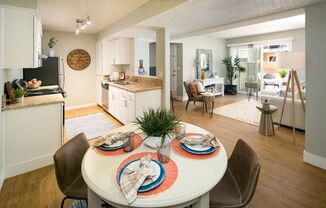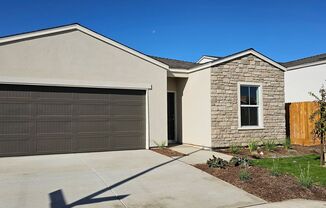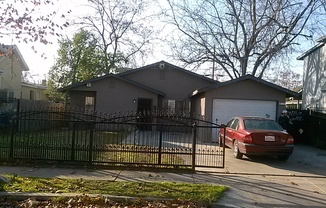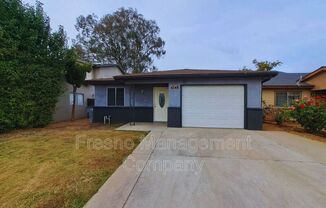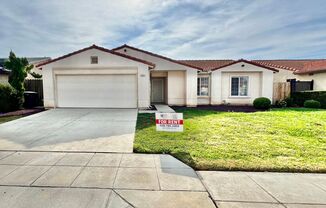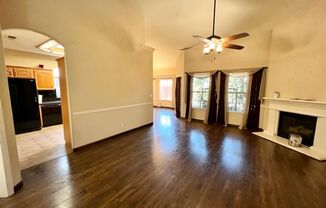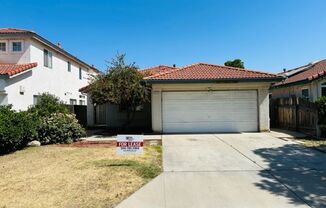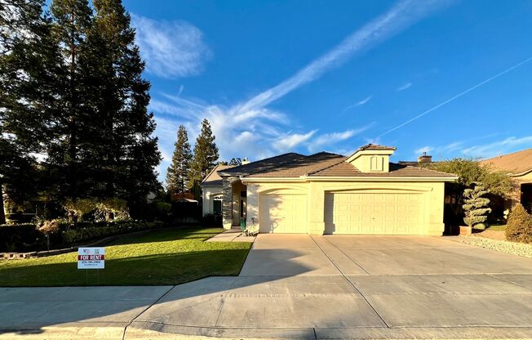
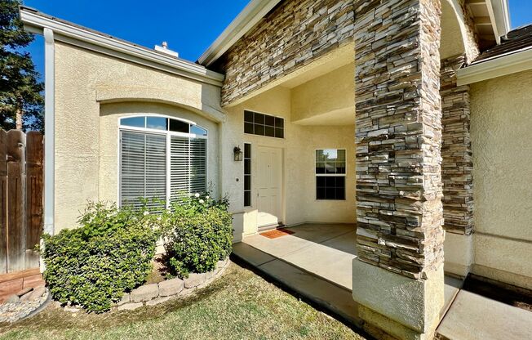
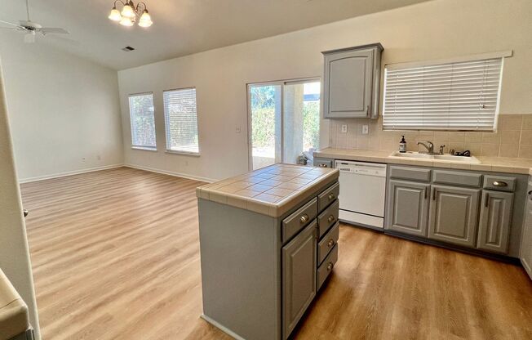
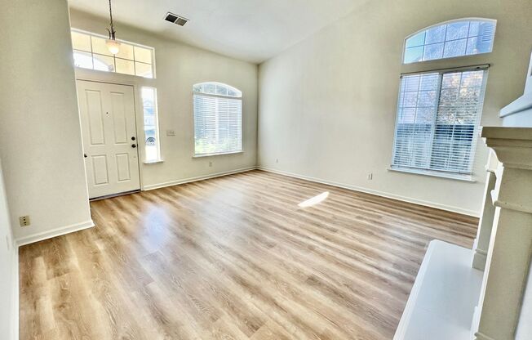
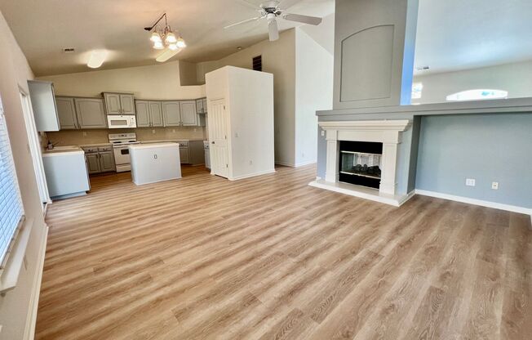
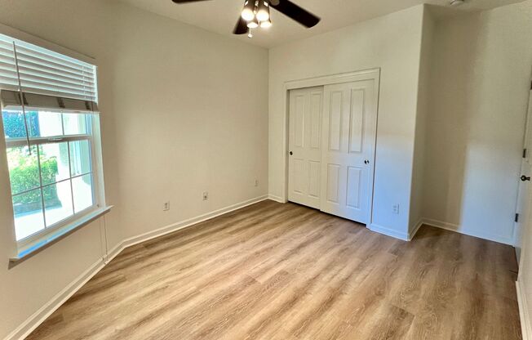
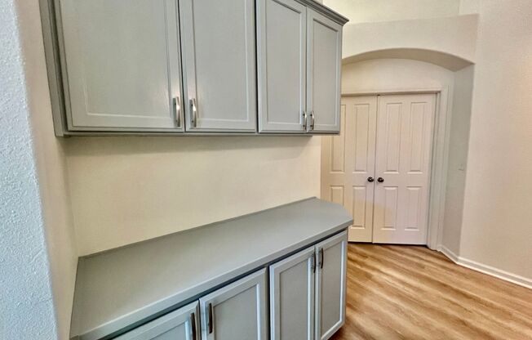
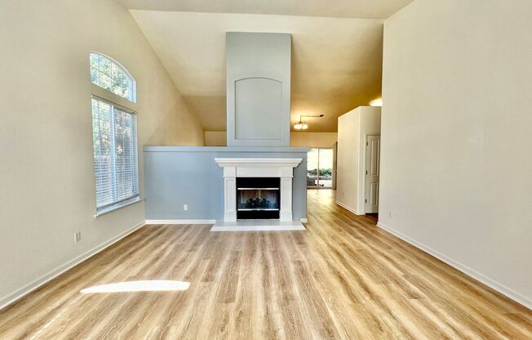
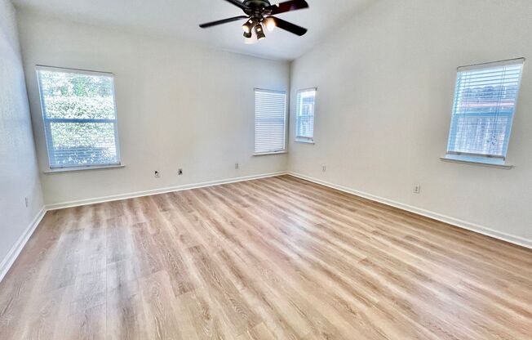
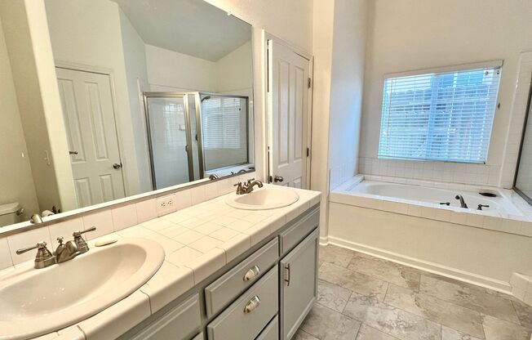
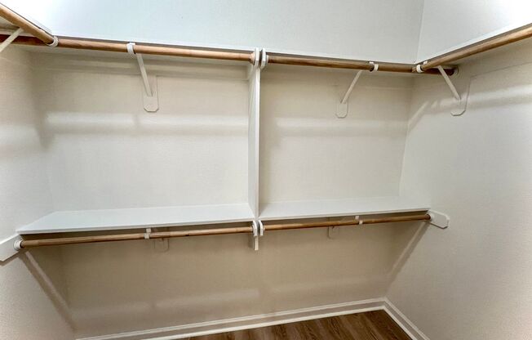
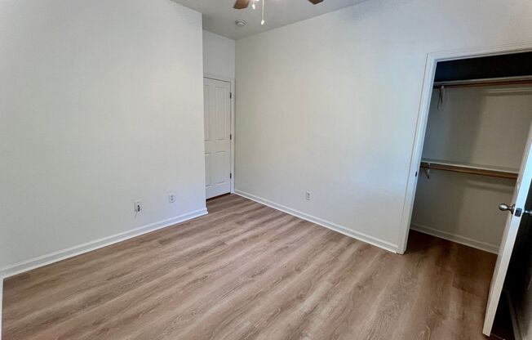
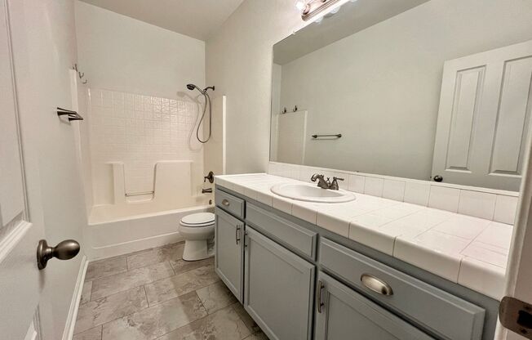
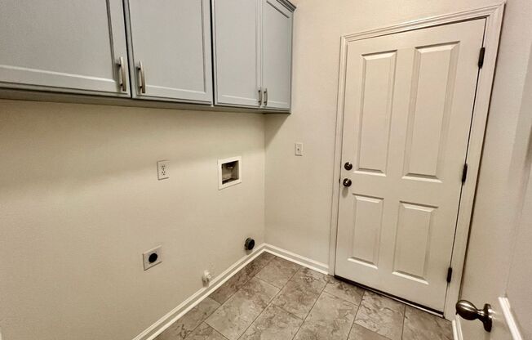
1130 E OAKMONT AVE
Fresno, CA 93730

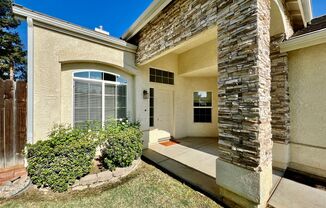
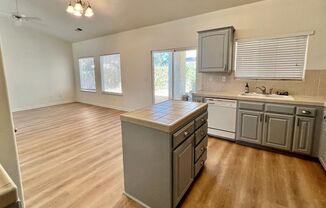
Schedule a tour
3D Tour#
Similarly priced listings from nearby neighborhoods#
Units#
$2,395
3 beds, 2 baths,
Available now
Price History#
Price dropped by $100
A decrease of -4.01% since listing
40 days on market
Available now
Current
$2,395
Low Since Listing
$2,395
High Since Listing
$2,495
Price history comprises prices posted on ApartmentAdvisor for this unit. It may exclude certain fees and/or charges.
Description#
CLICK HERE to schedule a showing: 3D TOUR: Move in Ready. 3 Bed/ 2 bath. Built in 2005, Energy Efficient. Newly renovated, New paint, New Floors, New appliances, New cabinetry. Vinyl Plank flooring throughout house. Nice open floor plan including separate living and dining areas separated by a beautiful center fireplace. Great room has vaulted ceiling and great windows for natural lighting. Kitchen opens to a dining room and sliding glass door leading to a nicely landscaped, low maintenance back yard. Kitchen features tile countertops, an electric stove, built-in microwave, dishwasher, new refrigerator and pantry. Owners suite has vaulted ceilings, walk-in closet, double vanity, walk-in shower, and a separate jacuzzi bathtub. 2 additional bedrooms and hallway have tall ceiling and ceiling fans. One additional Full guest bathroom. Interior laundry with cabinets and gas/ electric hook ups leads to a large 3 car garage. Yard care provided. Nice walking paths in the neighborhood. Short Drive to Woodward park and RiverPark Shopping Center, HWY 41 access. Credit score above 650 required. No pets. No smoking. Renter's insurance is required. Clovis Unified School District. Call to schedule a showing or to contact the office. DRE# 01901101. All information is deemed reliable but not guaranteed and is subject to change
Listing provided by AppFolio
