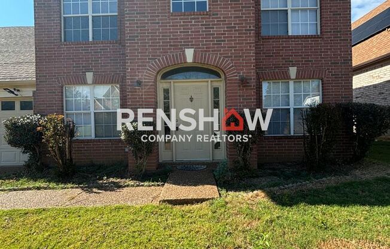
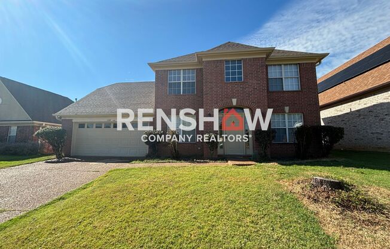
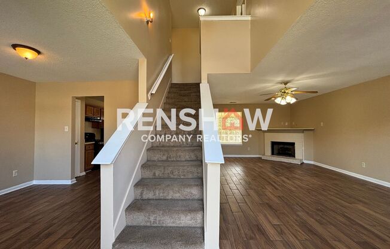
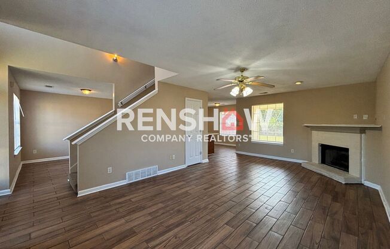
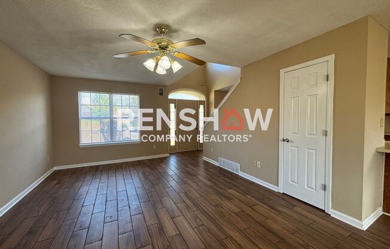
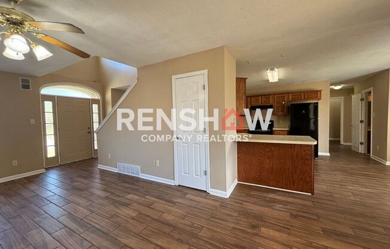
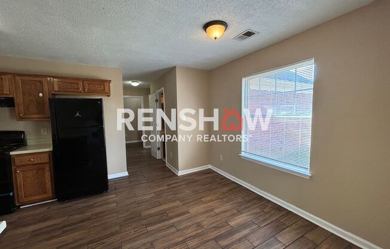
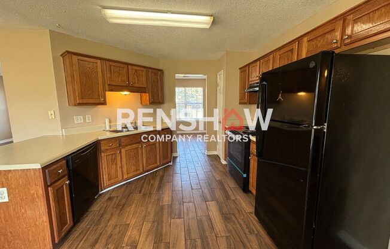
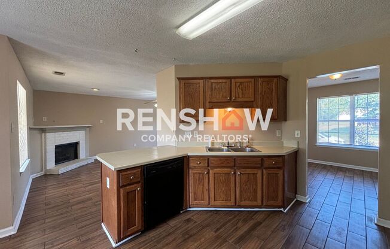
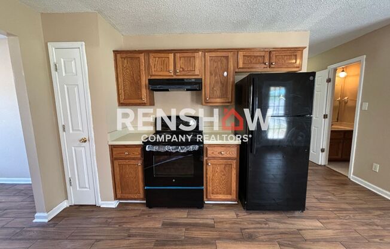
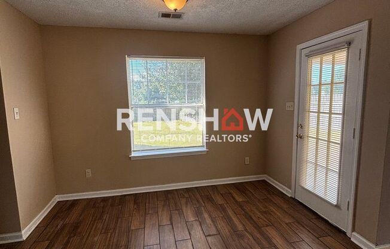
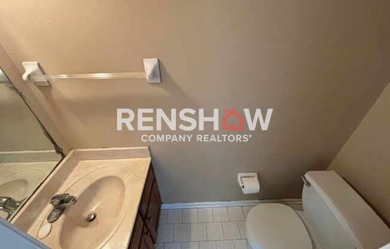
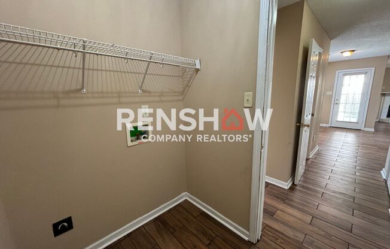
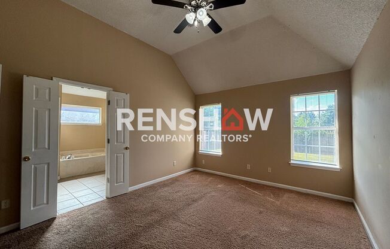
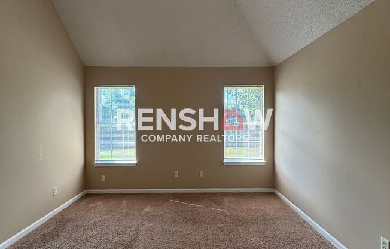
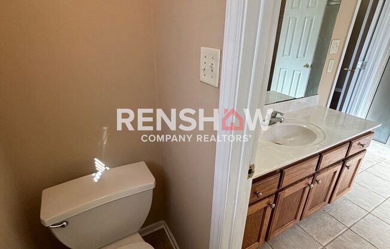
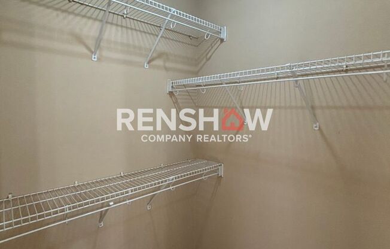
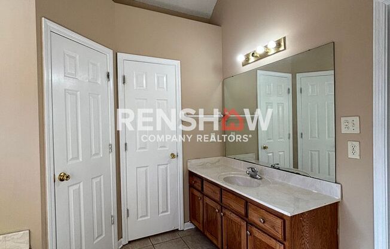
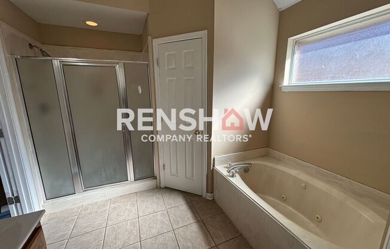
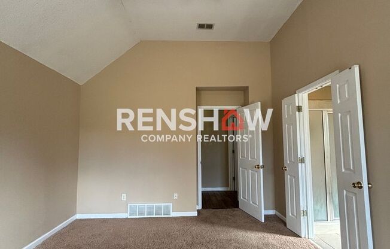
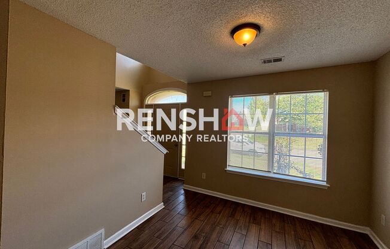
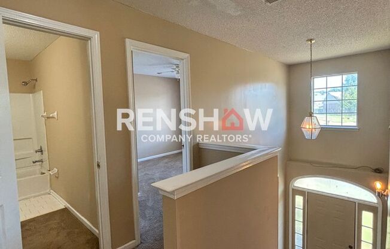
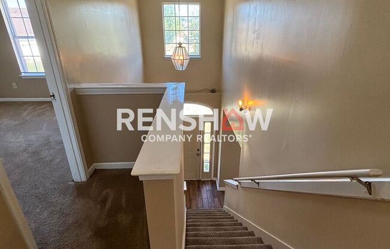
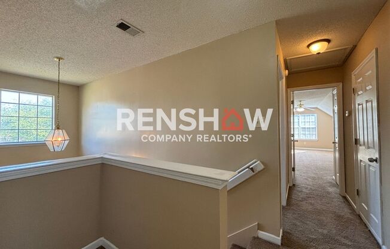
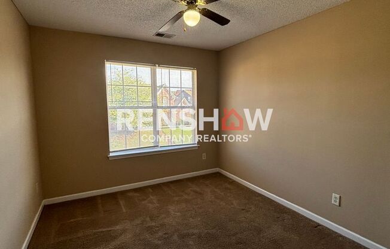
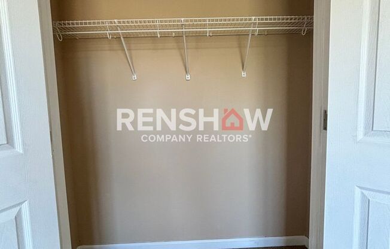
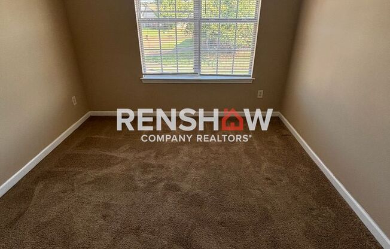
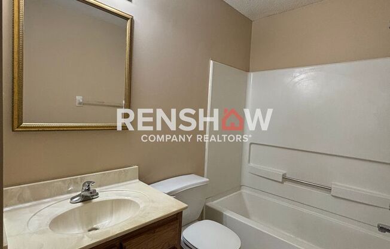
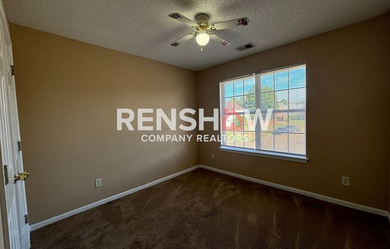
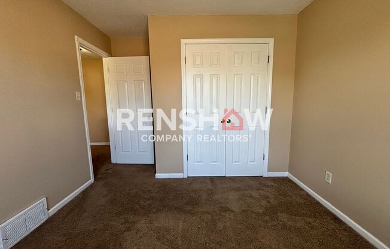
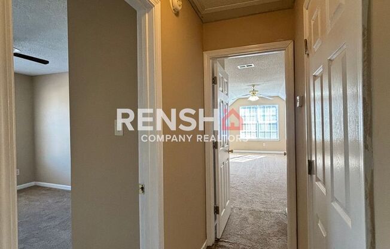
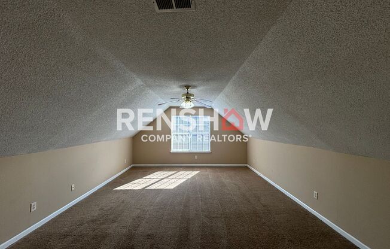
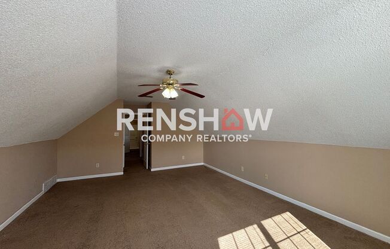
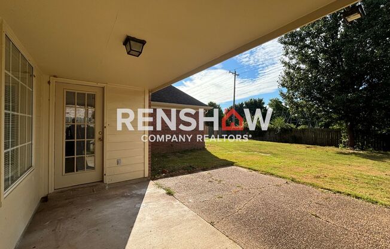
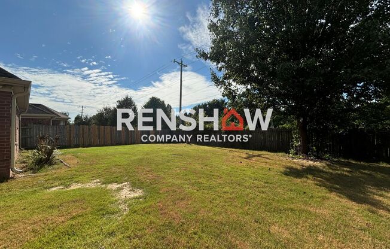
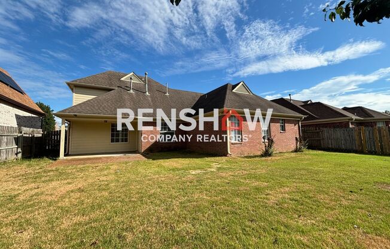
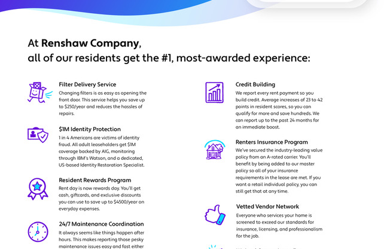
1129 Red Fern Circle West
Cordova, TN 38018

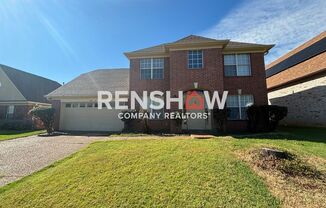
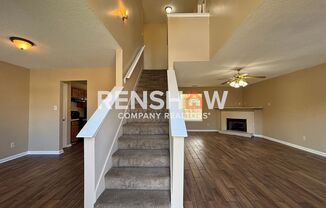
Contact this property
Units#
$2,100
3 beds, 2.5 baths,
Available now
Price History#
Price unchanged
The price hasn't changed since the time of listing
2 days on market
Available now
Price history comprises prices posted on ApartmentAdvisor for this unit. It may exclude certain fees and/or charges.
Description#
Welcome to this charming 3 bedroom, 2.5 bathroom home located in Cordova, TN. This two-story house features a paved driveway and attached garage for convenient parking. Inside, you'll find carpet upstairs and in the bedrooms. The decorative fireplace adds a touch of elegance to the formal dining room, perfect for entertaining guests. The eat-in kitchen is ideal for casual meals, while the half bath and washer/dryer connections offer added convenience. The master bedroom downstairs includes a master bathroom for added privacy. Upstairs, you'll find a bonus media room for additional living space. Outside, the fenced yard provides a safe and private outdoor area for relaxation. Don't miss out on this lovely home with a great layout and desirable amenities. Pets are negotiable with a $250 non-refundable pet deposit and a $25 monthly pet fee (per pet). Se habla español. Qualifications: • Must be working 6 months + • Combined Income of 3 times rent per household • Credit score of 625+ • Clean rental history • No evictions for 3 years • Bankruptcy must be discharged at least one year Schedule a self-showing on your schedule Monday-Sunday, 8am-7pm, via or the Rently app--search for the property address and schedule today! or Please text us at to schedule a showing with one of our agents. All Renshaw Company residents are enrolled in the Resident Benefits Package (RBP) for $35/month which includes liability insurance, credit building to help boost the resident’s credit score with timely rent payments, up to $1M Identity Theft Protection, HVAC air filter delivery (for applicable properties), our best-in-class resident rewards program, and much more! More details upon application. For more rental listings, please visit
Listing provided by AppFolio