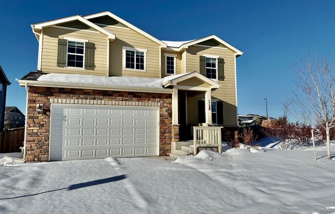
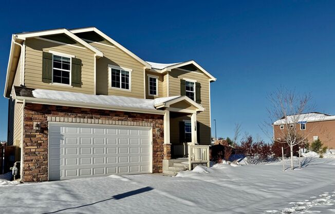
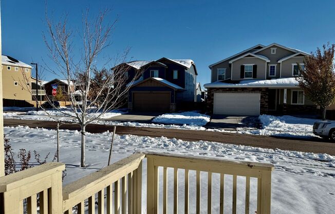
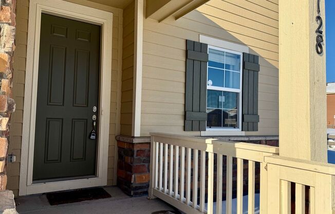
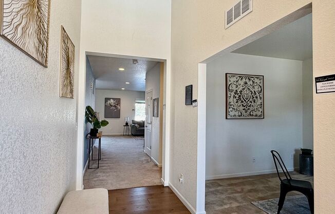
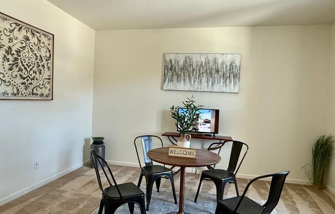
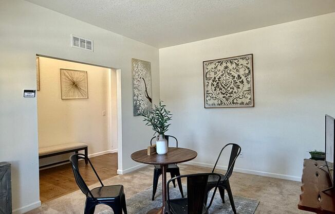
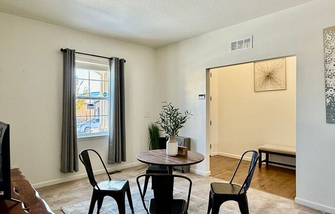
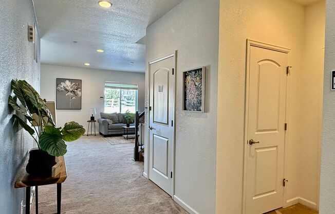
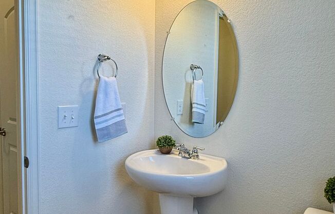
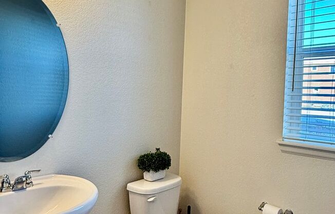
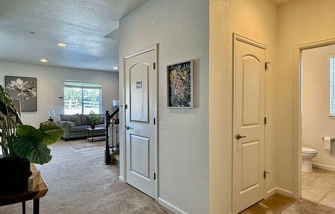
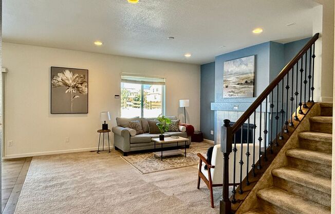
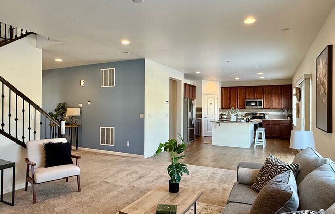
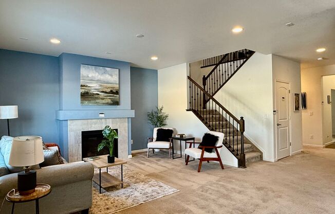
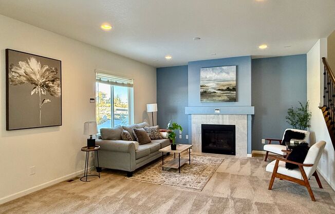
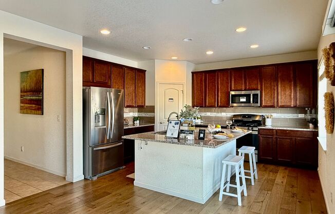
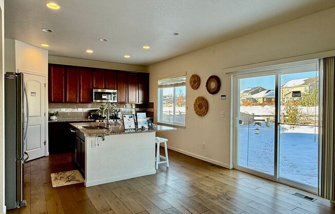
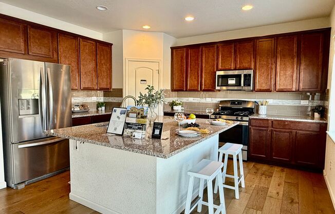
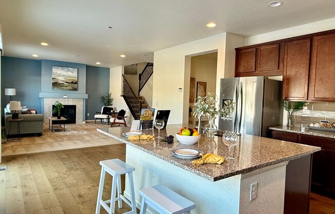
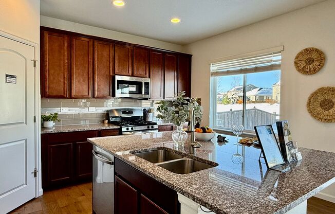
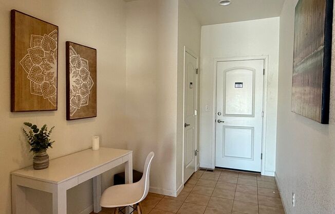
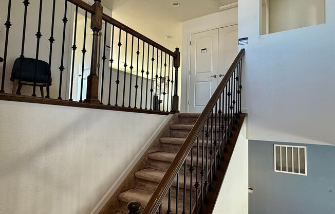
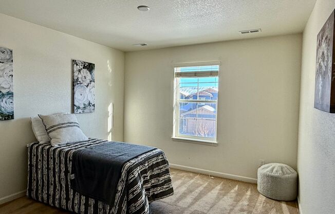
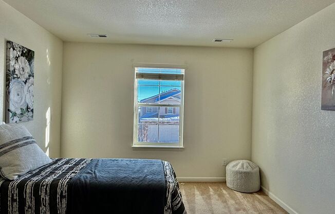
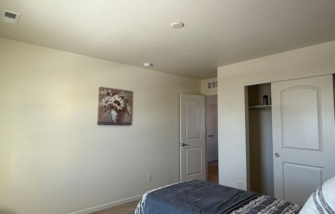
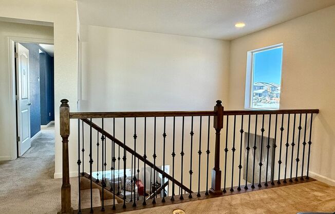
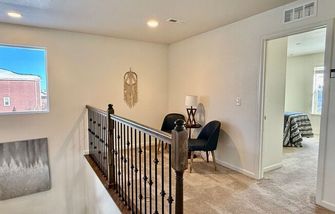
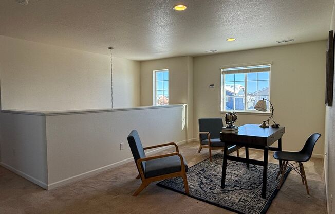
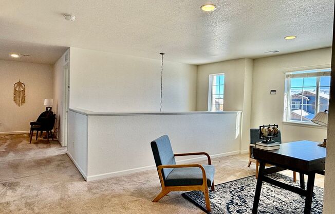
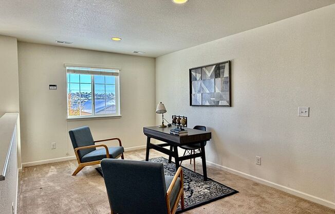
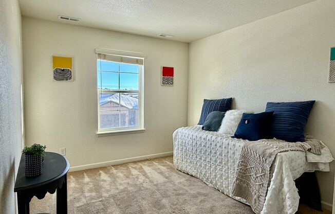
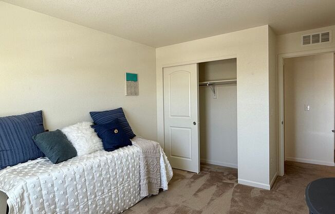
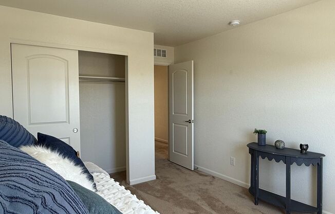
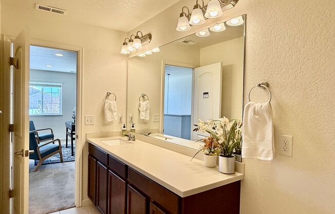
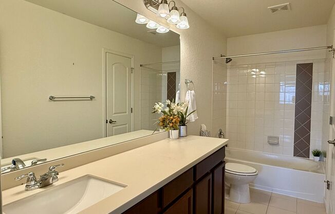
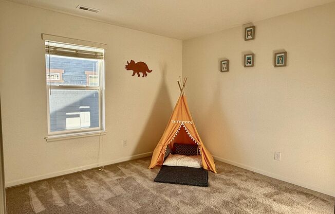
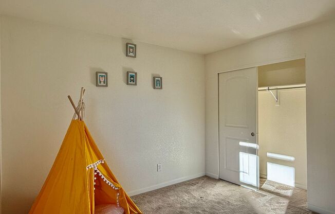
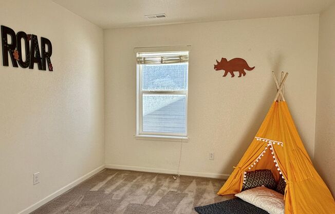
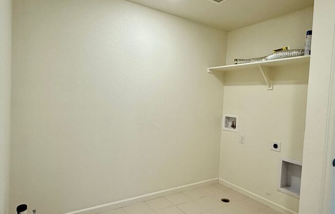
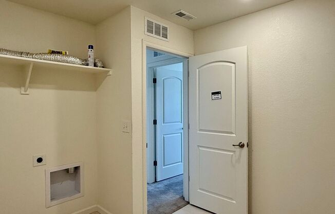
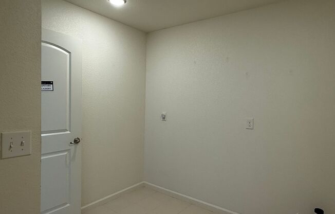
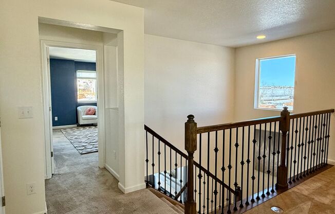
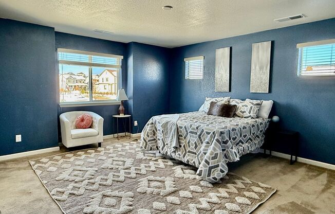
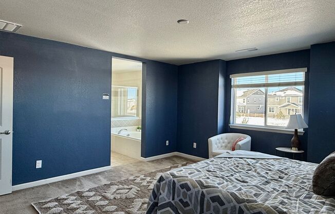
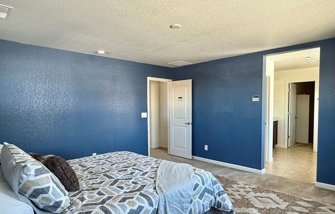
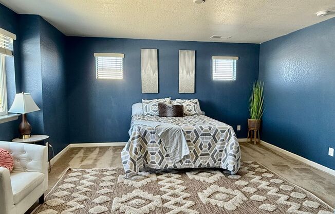
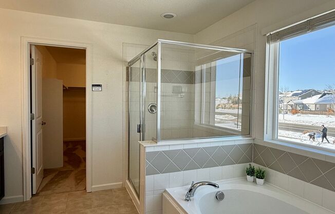
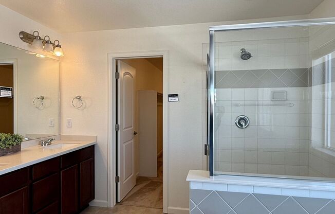
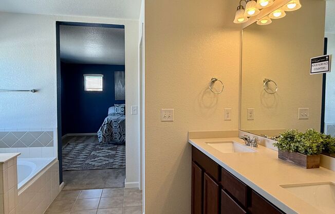
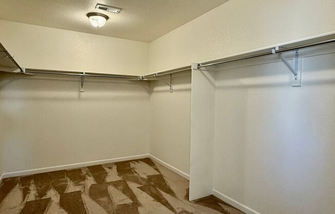
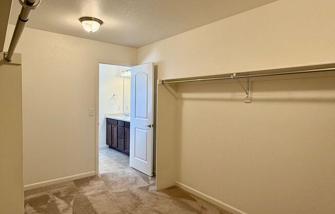
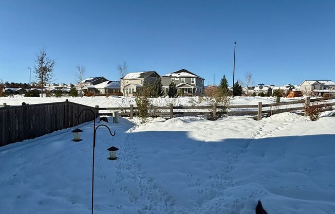
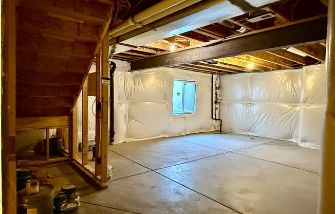
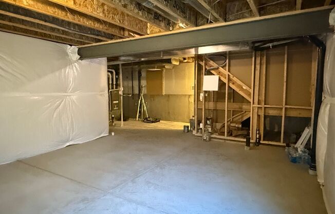
1128 McMurdo Circle
Castle Rock, CO 80108

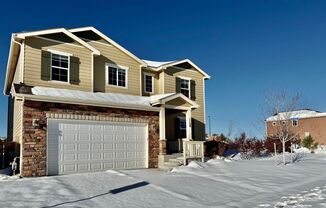
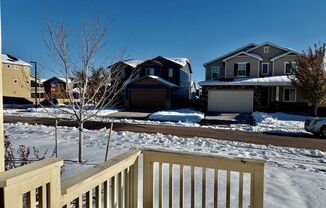
Schedule a tour
Units#
$3,550
4 beds, 2.5 baths,
Available now
Price History#
Price unchanged
The price hasn't changed since the time of listing
29 days on market
Available now
Price history comprises prices posted on ApartmentAdvisor for this unit. It may exclude certain fees and/or charges.
Description#
Desirable Crystal Valley Ranch home in Castle Rock is an absolute MUST SEE!! Visit Castle Rock and all it has to offer with Downtown shopping, Premium Castle Rock Outlet Mall and just minutes to I25 to take you anywhere from Chatfield State Park via C470 West or Castlewood Canyon State Park just to the south via 86 South. Well appointed 2-Story home built in 2018 featuring high ceilings and luxurious engineered hardwood flooring throughout the entry into the kitchen and dining space, and equally luxurious carpet throughout the rest of the home! This stunning home features an impressive 4 spacious bedrooms, plus large upper level laundry room, dedicated main level study and sprawling upper level loft that overlooks your grand entry. Open main level floor plan with gorgeous kitchen featuring large center island with room for countertop height seating, gorgeous granite countertops, attractive light cherry cabinets, walk-in pantry & sleek stainless steel appliances including gas range! Eat-in dining space with view of the back deck and yard. Living room just off your kitchen with gas fireplace and bright and open atmosphere. Your upper level continues to impress with a spacious, open and airy loft situated between the spacious primary bedroom retreat with a cozy sitting alcove looking out your bedroom window. High ceilings and a rich blue paint, make this primary suite feel spacious and calming. Expansive walk-in closet eliminates any storage concerns entirely!! Bright and sleek en-suite primary bathroom features double vanity, solid stone countertops, high finishes, linen closet, roomy glass shower and private water closet. Beyond the primary suite you will find 3 additional spacious bedrooms, large hallway bathroom, and spacious loft that offers a second living space to relax and unwind. Conveniently located upper level laundry room (Washer/Dryer NOT included). Don't forget about the unfinished basement for all your storage or extra space needs! 2 Car Attached Garage! Central AC and Heating. AVAILABLE FOR IMMEDIATE MOVE-IN!! Trash service included (provided by HOA). Tenant pays all other utilities. Douglas County School District!! The Crystal Valley Ranch Community is a Beautifully Maintained Community with Community Pool Access, Clubhouse, Fitness Center, Tennis Courts, Parks and Trails. Just minutes to Downtown Castle Rock with all the Dining, Entertainment, and Shopping you need! EZ Access to I25 and Outlets at Castle Rock. Start your Move Today!! Call to Schedule a Showing of this Gorgeous Home Before it's too Late! Call Thuy, or email me at Applicants must have a minimum 660 credit score. Income must be 2x the monthly rent. Pets Approved On a Case by Case Basis - Pets Considered with Pet deposit & Monthly Pet Rent. Pet Application Required Through PetScreening Link (per pet) Application Fee is $50 per adult. $150 Lease Admin Fee due at Lease signing This home is marketed and managed by Thuy Beinert with Stars and Stripes Homes, Inc. - a Colorado Property Management and Real Estate Company. Member - National Association of Residential Property Managers
Listing provided by AppFolio