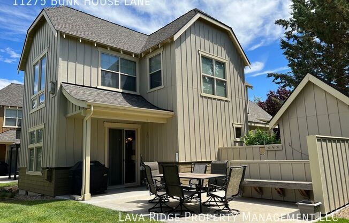
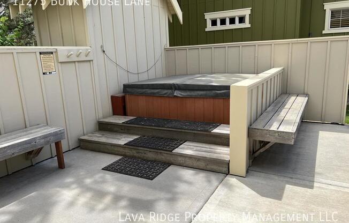
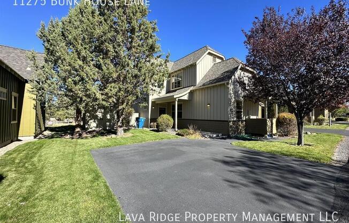
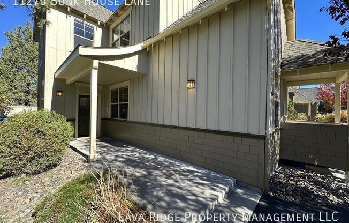
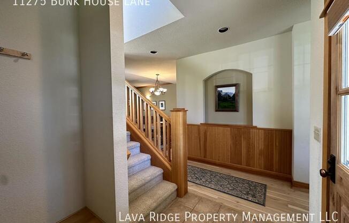
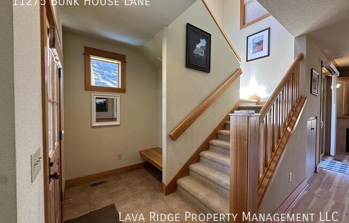
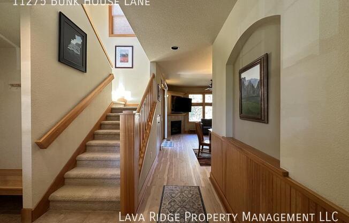
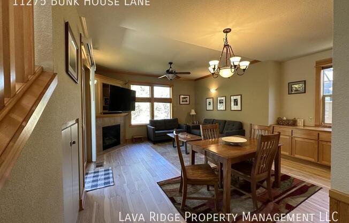
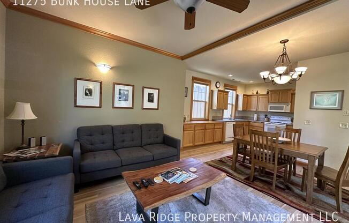
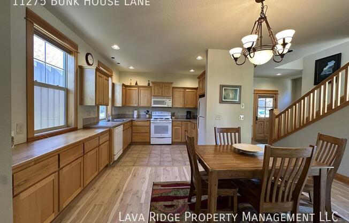
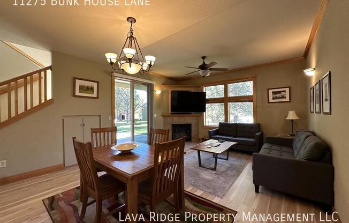
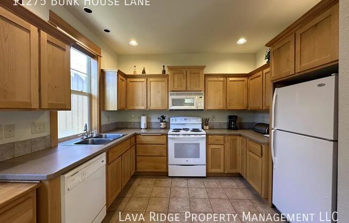
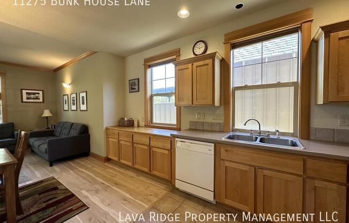
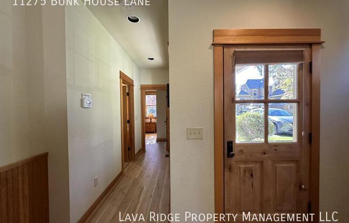
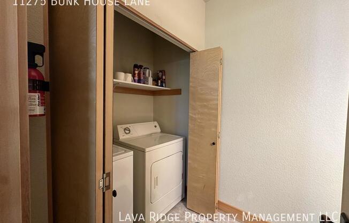
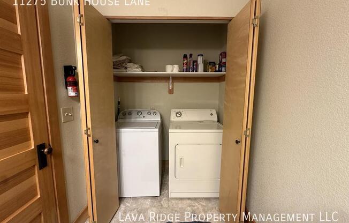
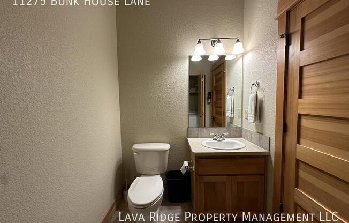
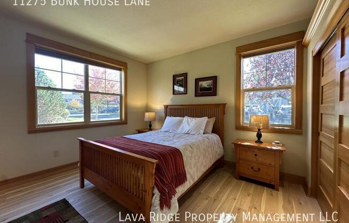
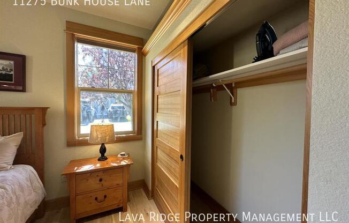
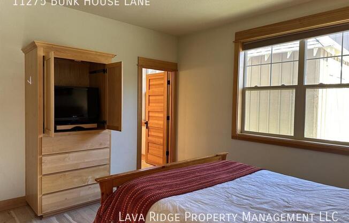
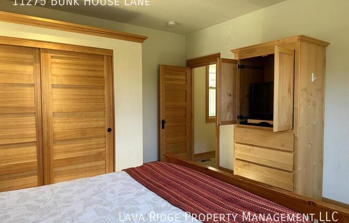
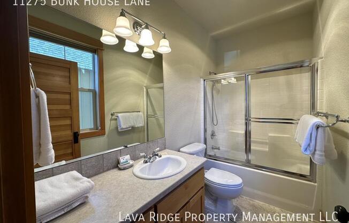
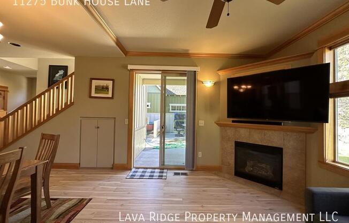
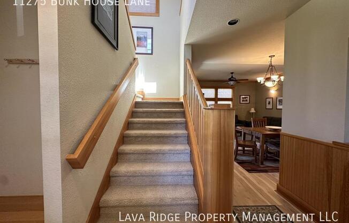
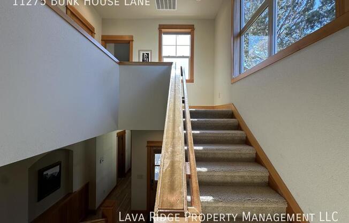
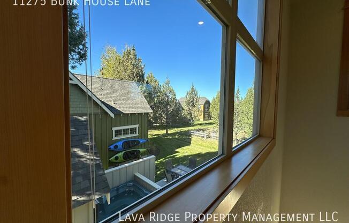
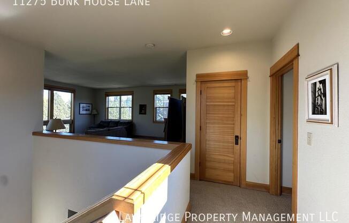
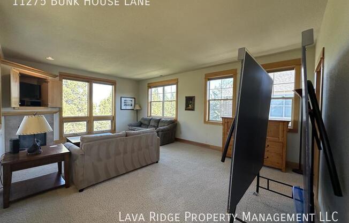
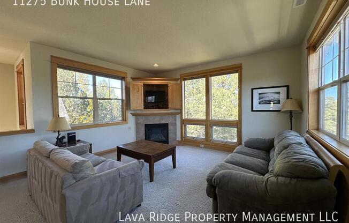
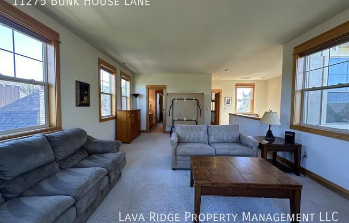
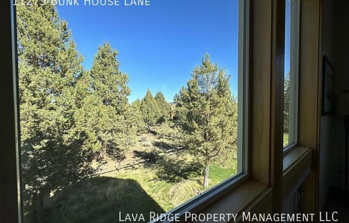
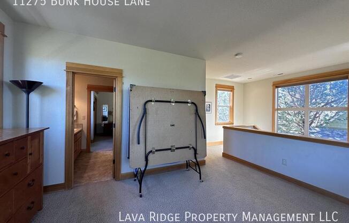
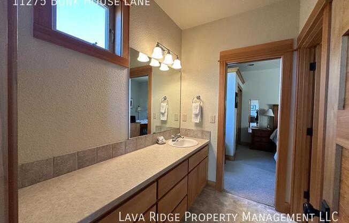
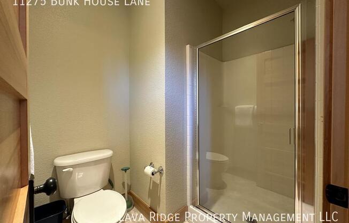
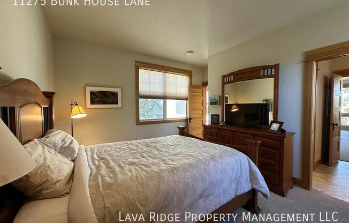
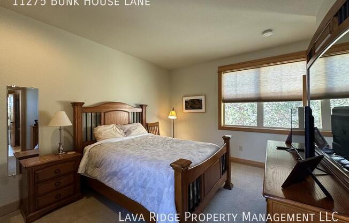
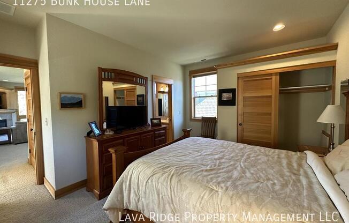
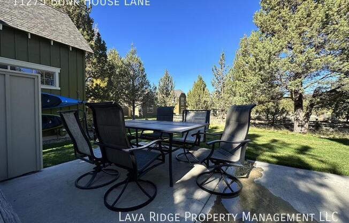
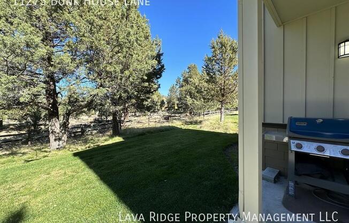
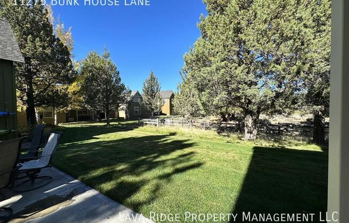
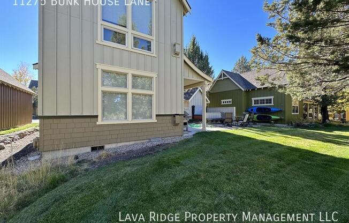
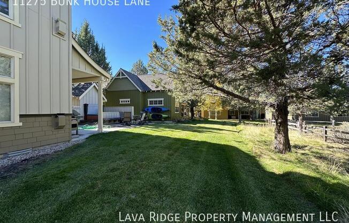
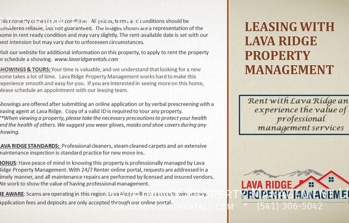
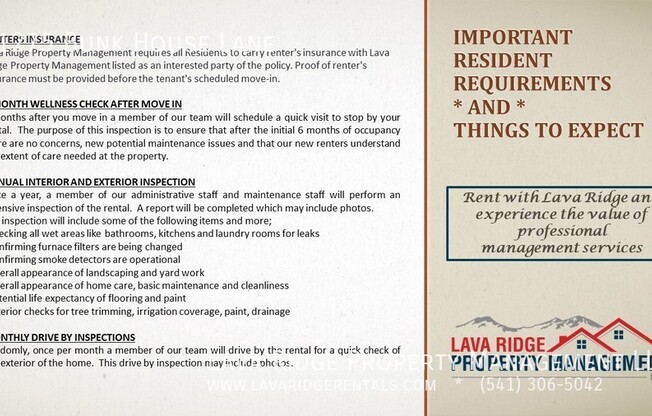
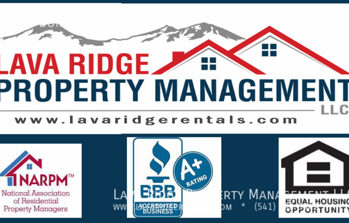
11275 BUNK HOUSE LN
Redmond, OR 97756

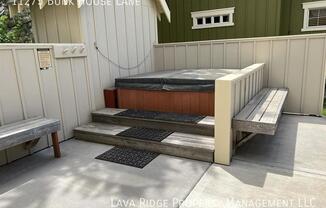
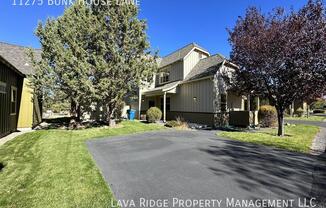
Schedule a tour
Units#
$2,400
2 beds, 2.5 baths, 1,792 sqft
Available January 3
Price History#
Price unchanged
The price hasn't changed since the time of listing
38 days on market
Available as soon as Jan 3
Price history comprises prices posted on ApartmentAdvisor for this unit. It may exclude certain fees and/or charges.
Description#
Discover refined resort living in this exceptional two-level residence at Eagle Crest Resort, available through March of 2025. The home's sophisticated interior features two elegantly appointed bedrooms and bathrooms, creating an ideal retreat in Central Oregon's premier destination community. The main level welcomes you with a luminous living area, showcasing premium furnishings and anchored by a sophisticated gas fireplace and generous flat-screen television. Ascend to find a second living space, perfect for quiet moments or entertainment. The thoughtfully designed open-concept kitchen comes fully equipped for culinary pursuits. Step outside to your private oasis, complete with a luxurious hot tub. Resort amenities include two championship golf courses, a rejuvenating spa sanctuary, three sports centers, year-round indoor aquatic facilities, bicycle rentals, and fine dining establishments. This residence perfectly balances privacy with access to world-class resort amenities. Garbage included Sewage included 2 Stories Appliance Dishwasher Appliance Garbage Disposal Appliance Microwave Appliance Oven/Range Appliance Refrigerator Assigned Parking Space Bonus Room Carpet Ceiling Fan(s) Central Heating & Cooling Community Hot Tub Community Pool Community Sports Center Community Volleyball Court Dog Friendly Driveway Electricity Resident Responsible Fully Furnished Garbage Included Gas Resident Responsibility Gas Fireplace Hot Tub Resident Maintains Internet Residents Responsibility Landscape Hoa Maintains Laundry Closet Lawn Located At Eagle Crest Resort No Garage No Street Parking School Obsidian Middle Redmond School Ridgeview High Redmond School Tumalo Elementary Sewer Included Storage Storage Shed Under Hoa Management Washer/Dryer Owner Maintains Wndw Coverings Roll Up Blinds Wood Flooring