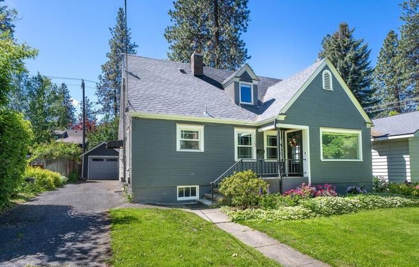
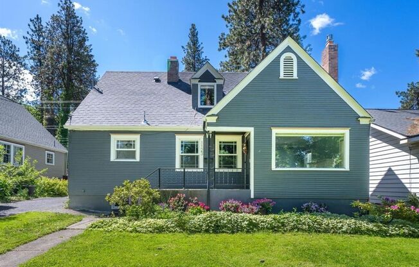
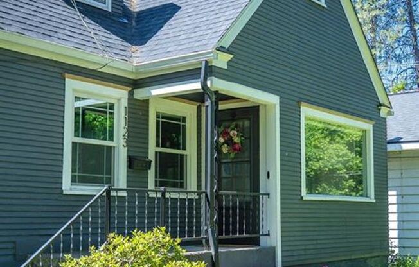
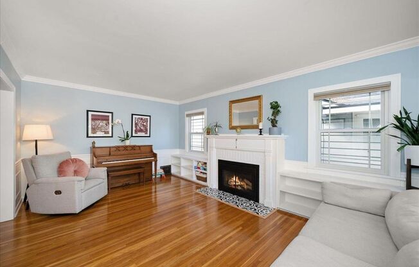
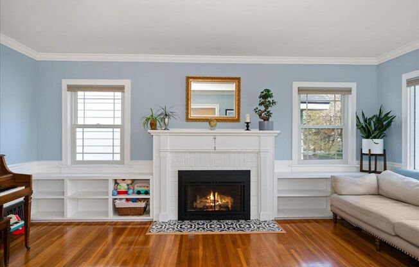
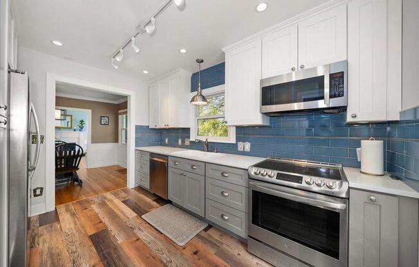
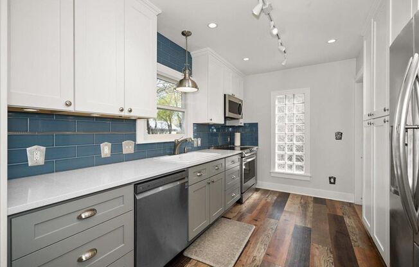
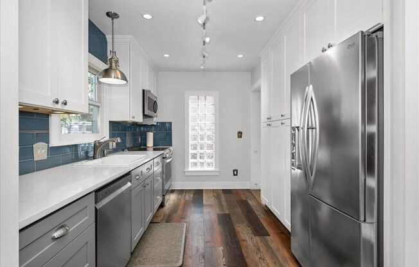
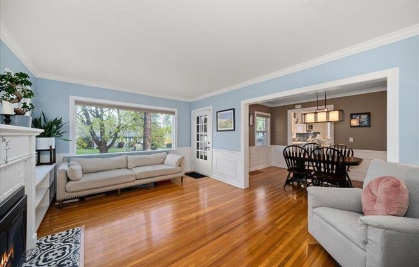
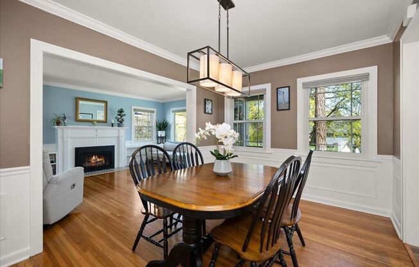
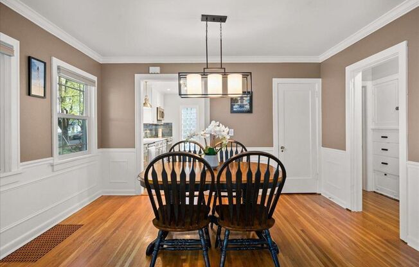
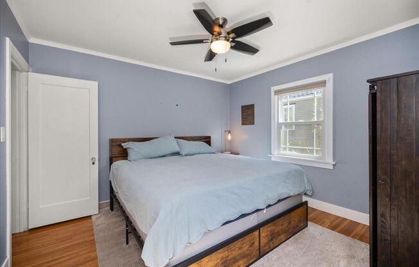
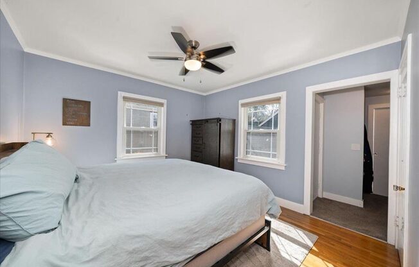
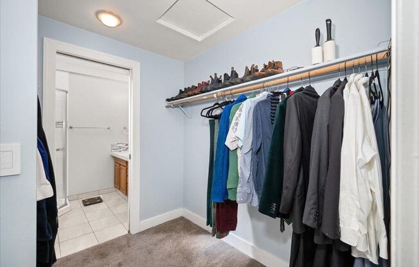
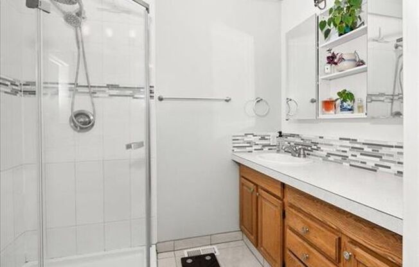
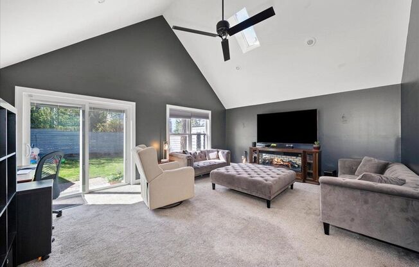
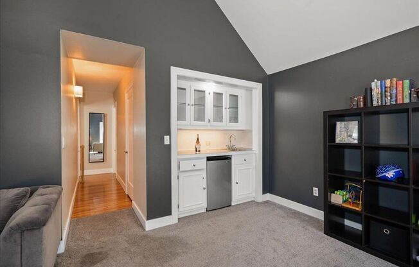
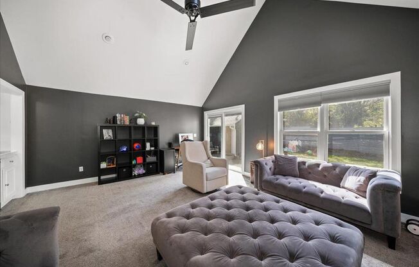
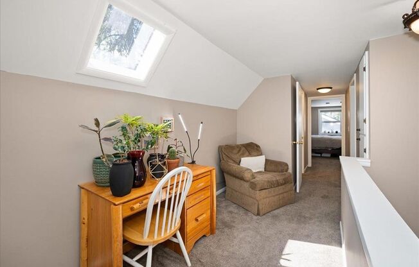
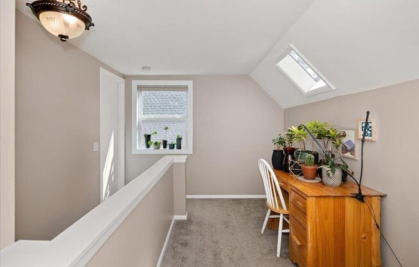
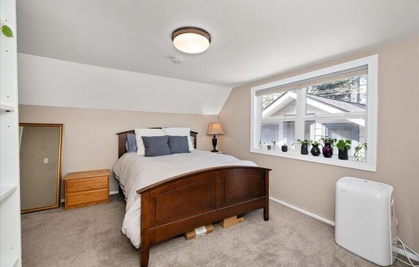
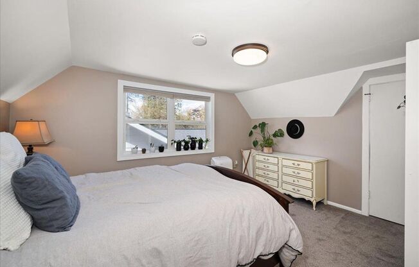
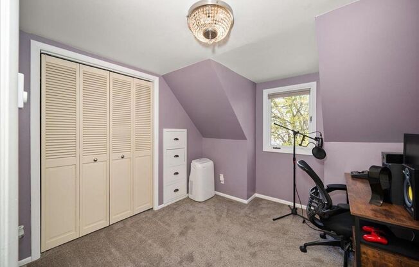
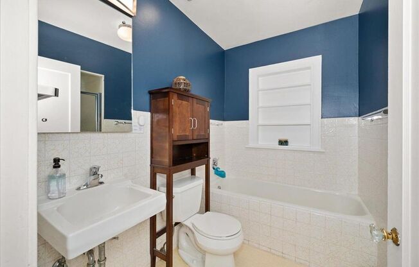
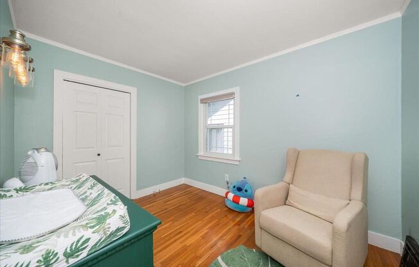
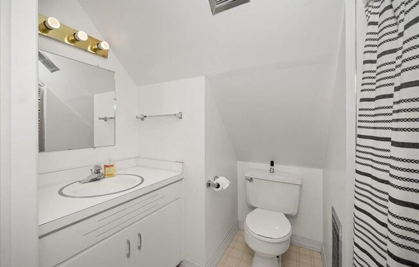
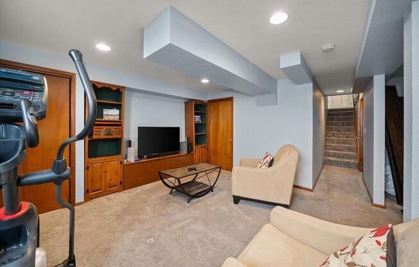
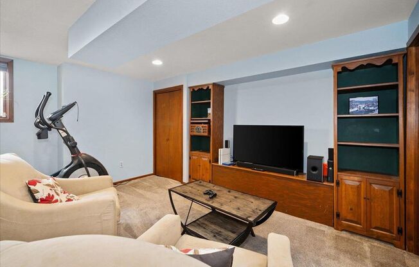
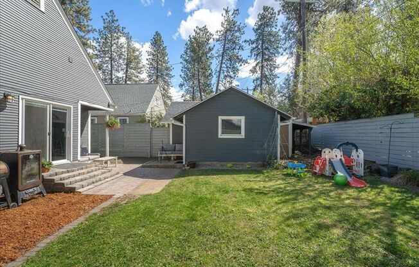
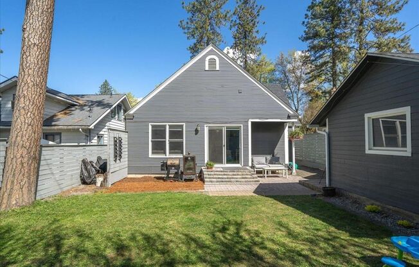
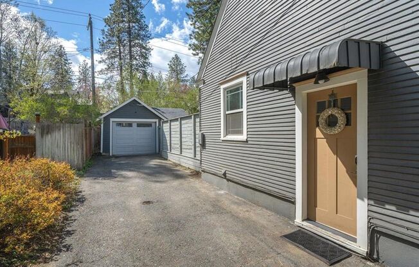
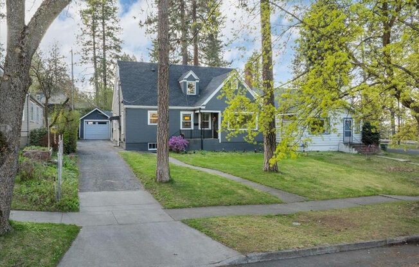
1123 W 25th Ave.
Spokane, WA 99208

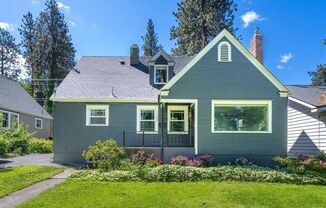
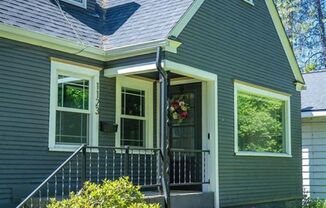
Schedule a tour
Units#
$2,900
4 beds, 3 baths,
Available now
Price History#
Price unchanged
The price hasn't changed since the time of listing
6 days on market
Available now
Price history comprises prices posted on ApartmentAdvisor for this unit. It may exclude certain fees and/or charges.
Description#
This Cape Cod 1 1/2 story 4 Bedroom 3 Bathroom home features over 3000 sq ft including a light and bright formal living room with gleaming hardwood floors, gas fireplace and built-ins, gorgeous updated kitchen with stainless steel appliances, main floor bedroom with large closet, bathroom, and outside entrance, spacious main floor family room with cathedral ceilings, electric portable fireplace, wet bar and slider leading to patio and fenced backyard. Step down to the lower level for an additional family room or workout area, laundry room, gas heat, gas hot water and central air conditioning. Do not miss the 1 car detached garage with opener and additional storage or workshop area. This home is conveniently located near schools, parks, and quaint restaurants. HURRY! Schedule a showing and/or get on the waiting list today! All properties are non-smoking. Unless otherwise advertised Initial Rental Agreement Term is a 1-year term. Renewals may be offered at the end of the initial Rental Agreement term but are not guaranteed. Pictures vary based on unit variations such as color, size, and unit amenities. Prices and availability are subject to change without notice. Information deemed reliable but not guaranteed, prospective tenant(s) to verify all information. Please verify all information and all our rental properties at Solicitation is not allowed at the leasehold premises, please respect the rights and privacy of others, and direct all questions to Johnson Property Management. Each prospective resident over the age of 18 must submit a separate rental application. Johnson Property Management does not accept a comprehensive tenant screen report. Consumer Reporting Agency: AppFolio, Inc., 50 Castilian Drive, Santa Barbara, California 93117, Toll Free . FICO Credit Score: Experian, 701 Experian Prkwy, Allen, TX 75013, . "Prospective tenants have a right to obtain a free copy of the consumer report in the event of denial or other adverse action, and to dispute the accuracy of information appearing in the consumer report". Johnson Property Management LLC. is an Equal Housing Opportunity provider
Listing provided by AppFolio