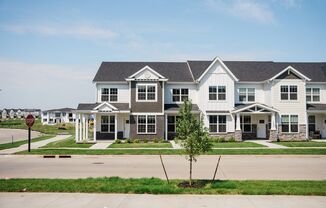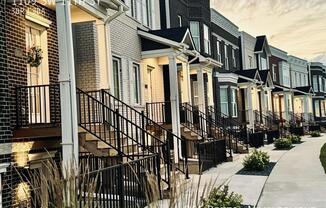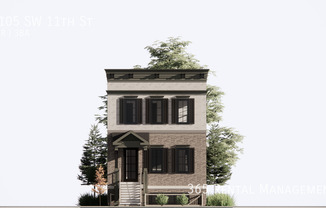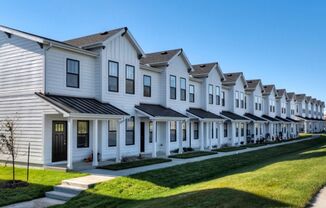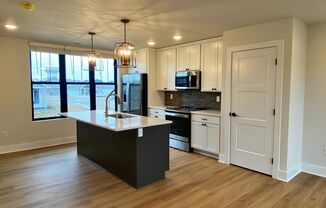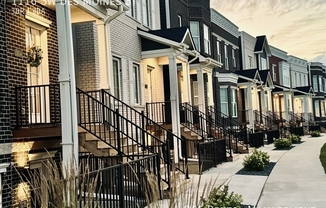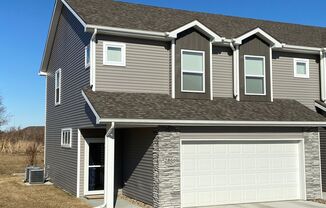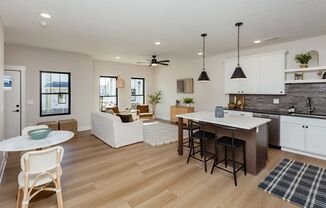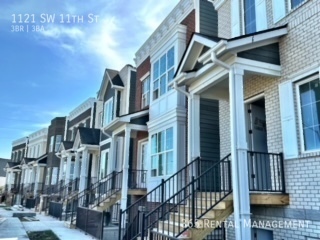
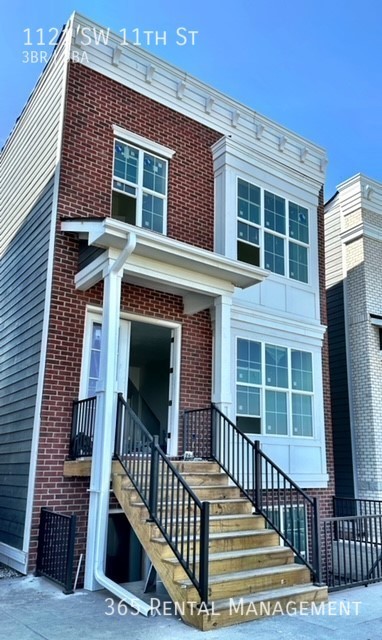
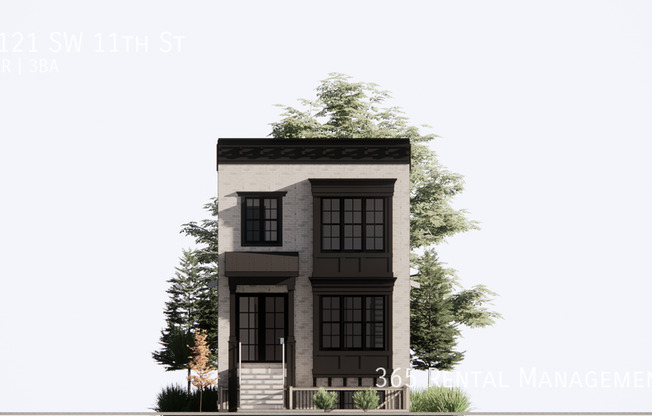
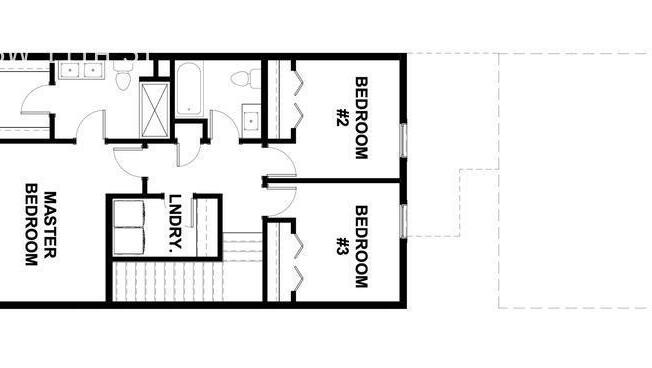
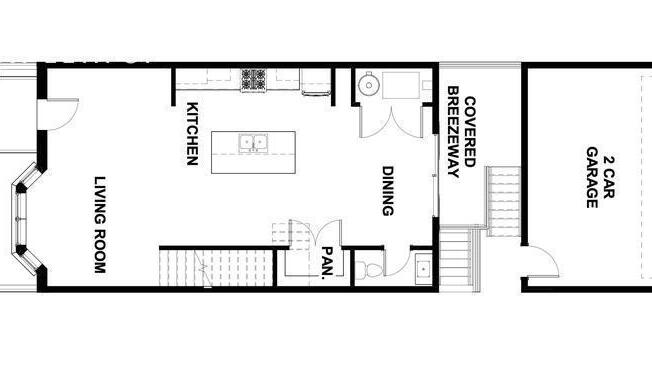
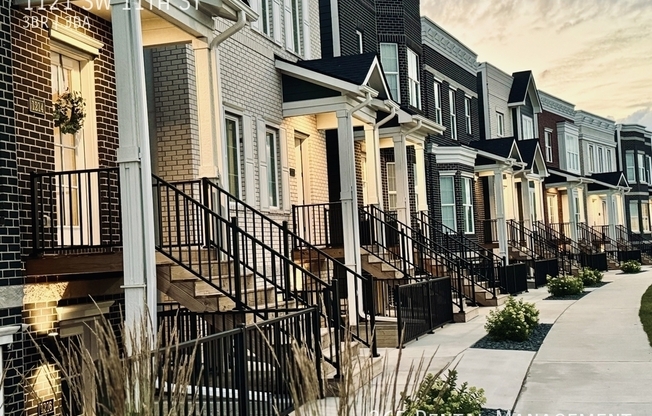
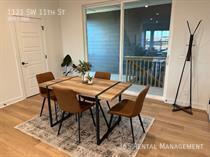
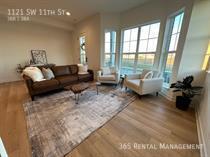
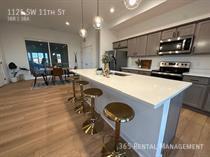
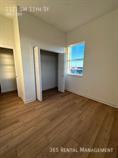
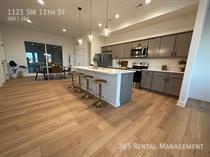
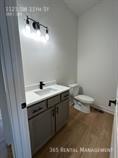
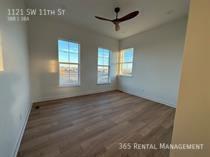
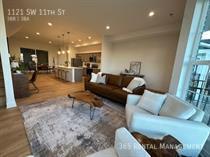
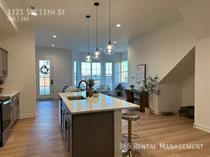
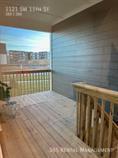
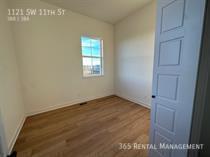
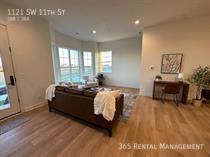
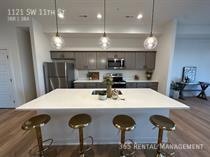
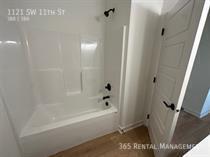
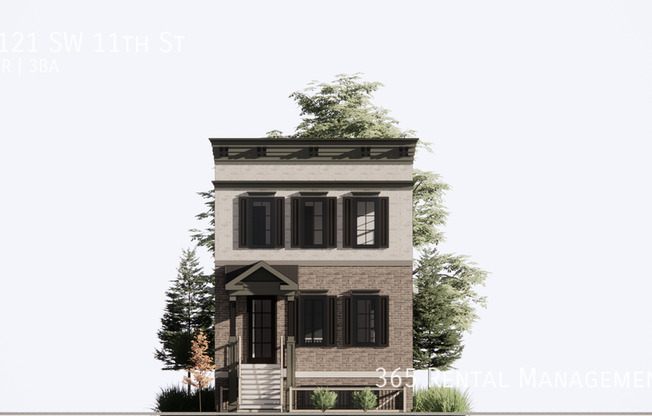
1121 SW 11 ST
Ankeny, IA 50023

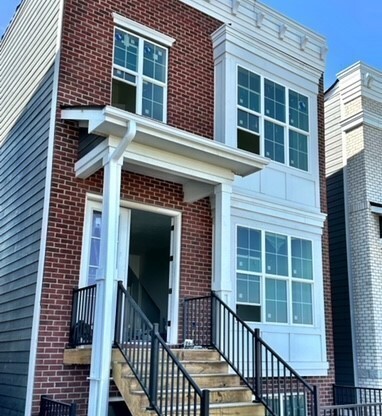
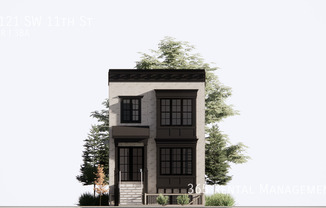
Schedule a tour
Similar listings you might like#
Units#
$2,095
3 beds, 2.5 baths, 1,850 sqft
Available now
Price History#
Price unchanged
The price hasn't changed since the time of listing
94 days on market
Available now
Price history comprises prices posted on ApartmentAdvisor for this unit. It may exclude certain fees and/or charges.
Description#
Newly built home in the Prairie Trail district in Ankeny. Welcome to this beautifully built single-family home in the heart of The District. Within walking/biking distance to several stores, grocery stores, Dr offices, schools, theaters, restaurants, bars and so much more! This stunning home offers a spacious open floor plan perfect for entertaining or raising a family. This 1850 sq ft home features beautiful hardwood floors throughout, large natural light windows, and a 2-car garage. The centerpiece of the house is the kitchen, offering quartz countertops, all stainless steel appliances, plenty of cupboards and a pantry. The second level includes a spacious master bedroom with a walk-in closet and en-suite bathroom. The second level also offers 2 additional bedrooms and another full bathroom
