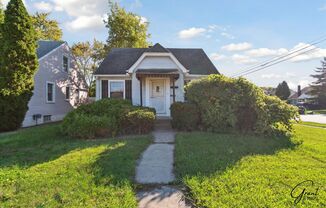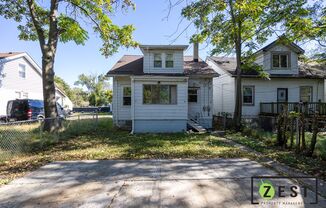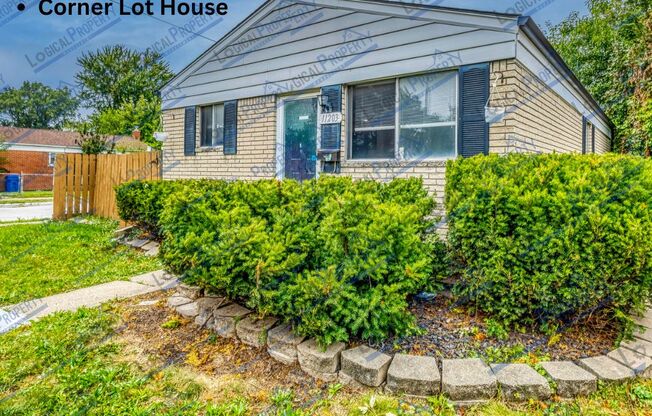
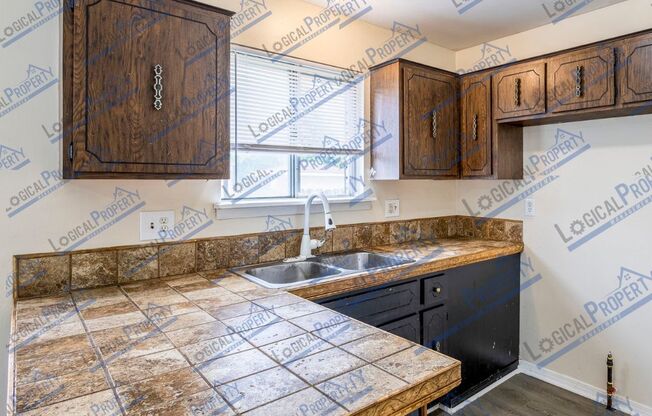
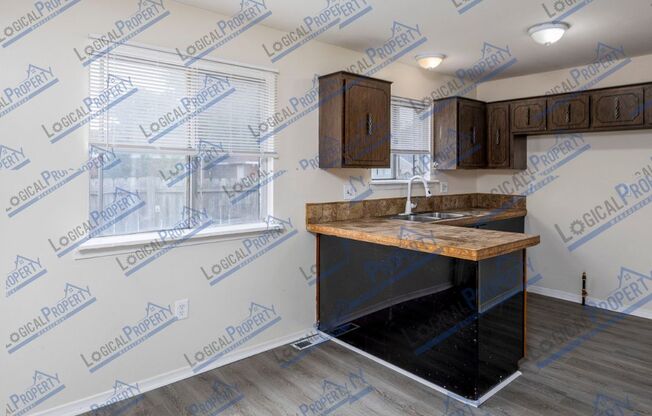
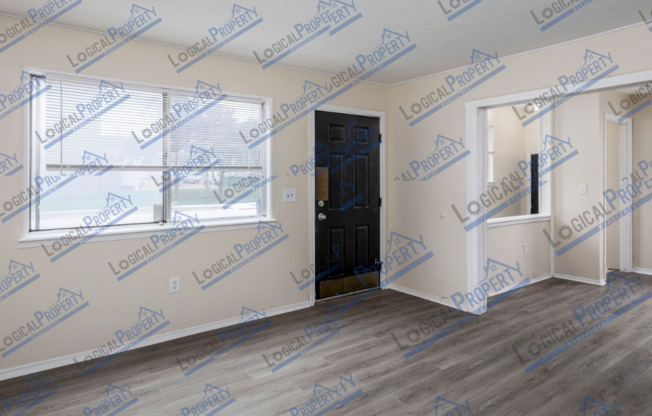
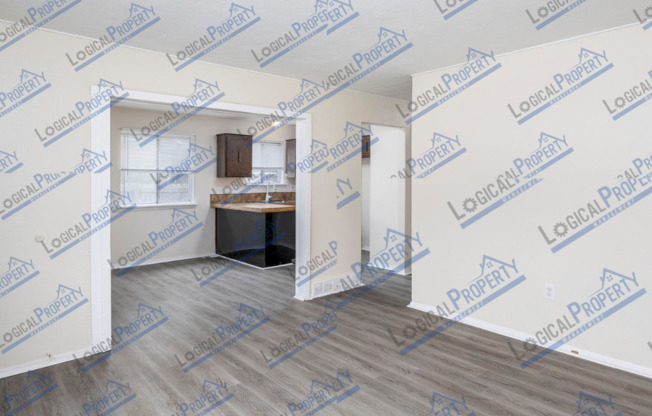
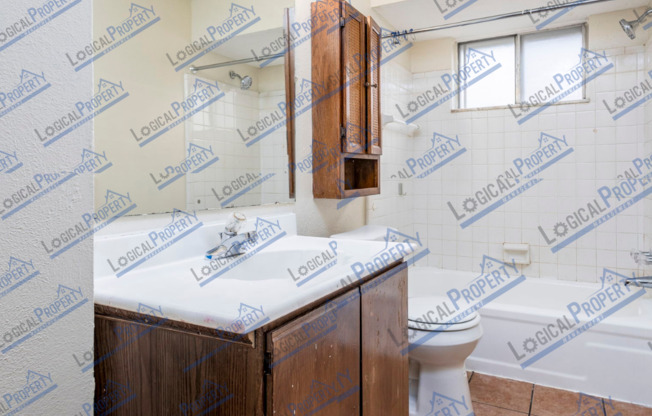
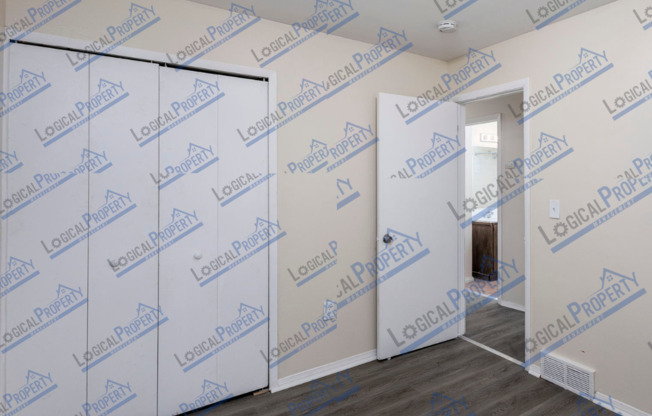
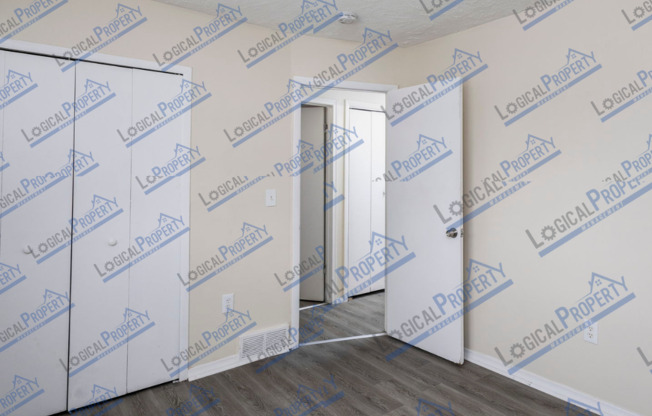
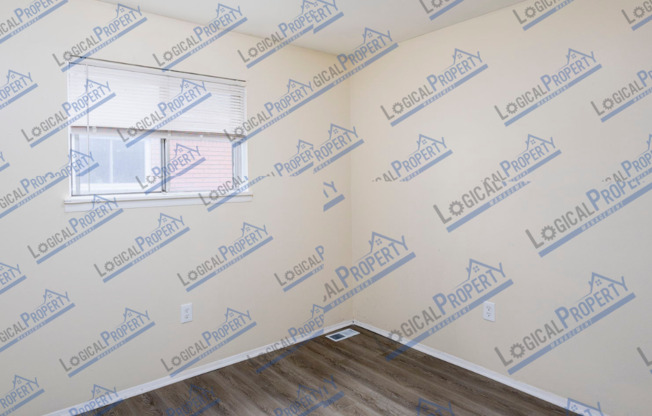
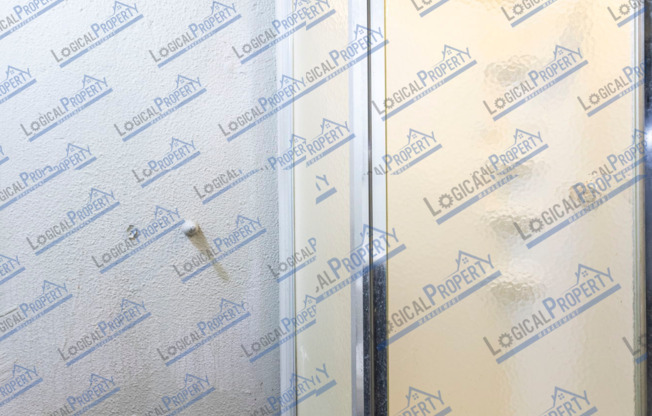
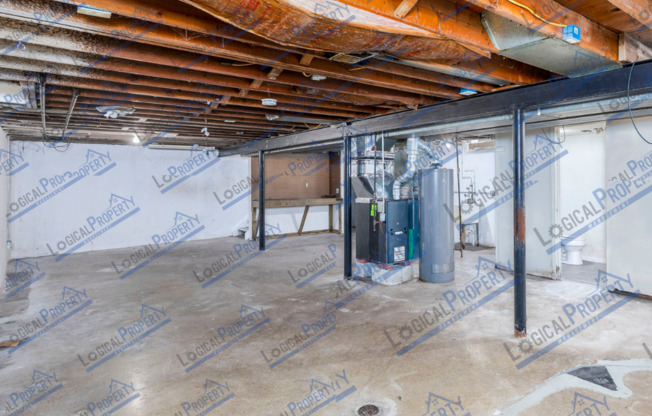
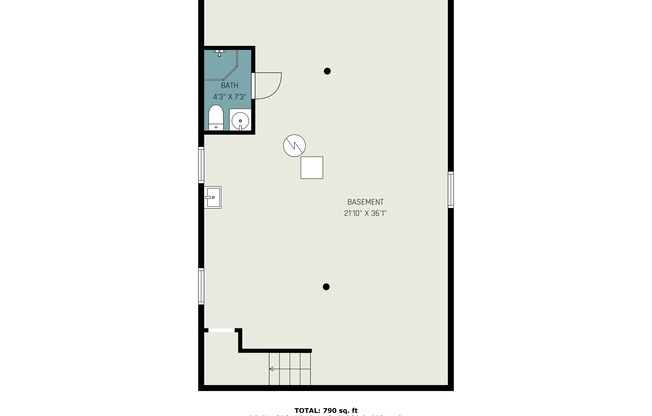
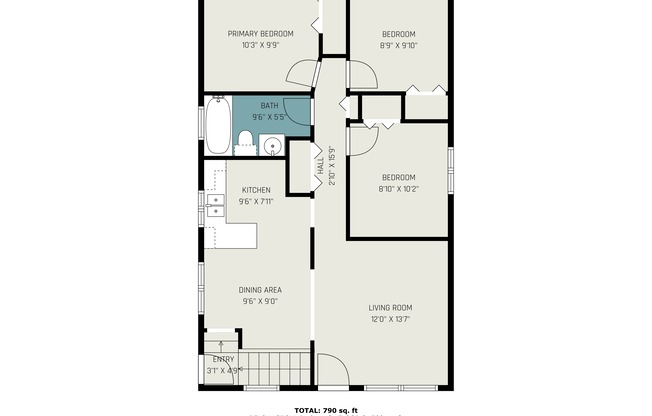
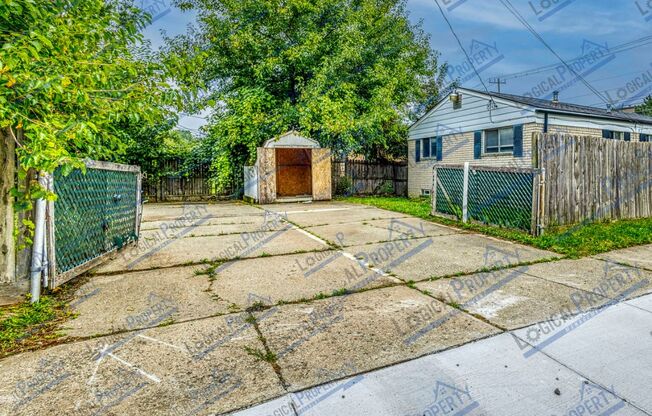
11203 Toepfer Rd
Warren, MI 48089

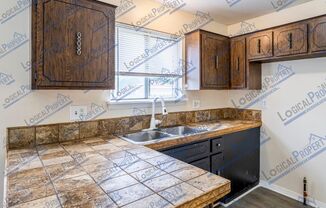
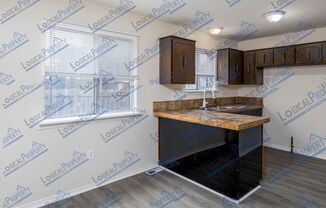
Schedule a tour
Units#
$1,387
3 beds, 2 baths, 1,000 sqft
Available now
Price History#
Price dropped by $73
A decrease of -5% since listing
48 days on market
Available now
Current
$1,387
Low Since Listing
$1,387
High Since Listing
$1,460
Price history comprises prices posted on ApartmentAdvisor for this unit. It may exclude certain fees and/or charges.
Description#
<a href="https:// VIRTUAL TOUR</a> AVAILABLE Don't miss out on the chance to call this well-maintained, corner lot, cozy, 3 bedroom 2 bathroom ranch-style house your new home! Conveniently just 9 miles from East 9 Mile Rd, 10 minutes away from Aldi, schools and park. Enjoy this spacious open-concept kitchen, featuring newly refreshed top and bottom cabinets, abundant countertop space, and appliance hookups. NOTE: Fridge & Stove Will Be Provided At Closing The bathroom's wide tile floor, faux marble vanity top, and woven rattan cupboard front create a unique look. The tiled tub surround includes built-in shelves, hooks, and bars for your shower accessories, providing plenty of space. The living room features vinyl flooring, ample space, and abundant natural light from large windows. It seamlessly connects to the kitchen and dining area. Bedrooms have the same vinyl floors, two large windows, ample space for all your belongings, and a double-door closet. The basement is quite spacious and open, with a workbench and washer/dryer hookups. The backyard is fenced in, with tons of space for entertaining All appointments are conveniently set on our website! INFORMATION: Availability: Immediately Rent: $1,387.00 Security Deposit: 1-1.5 months Style: Ranch Square Ft: 1,000 # Bedrooms: 3 # Baths: 1 Bedroom 1: 11x10 Bedroom 2: 10x9 Bedroom 3: 10x9 Kitchen: 10x8 Living Room: 13x12 Dining Room: 10x9 Basement: Partially Finished HVAC: Forced Air Schools: Van Dyke Garage: Wide driveway Amenities: (Fenced) Back Yard, Shed, Garbage Disposal, Patio, Porch, W/D Hookups Appliances: Fridge & Stove Will Be Provided At Closing Year Built: 1973 Lot: 46x102 Location: W of Hoover, N side of Toepfer Pets: Furry Companions Are Most Welcome! (Additional fees based on size & breed) *All measurements are approximate and renters must do their own verification. The rental/lease will comply with the City of Detroit Ordinance, regulating the use of criminal background checks - with criminal backgrounds a fair opportunity. More info, call Office of Civil Rights Reminder: Our Marketing Department hours are from 9am-6pm/EST (Mon-Fri). NO SUPPORT for showings from 6pm-8pm/EST and weekends. "BEWARE OF SCAMMERS. We never request money over the phone or provide payment details via text. Do not trust any request that DOES NOT come from a @ email address Fenced In Back Yard Garage 2.0 Pets Allowed Stove Washer/Dryer Hook Up
