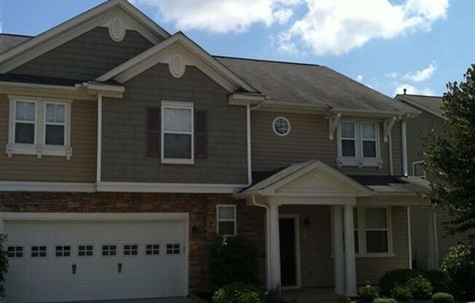
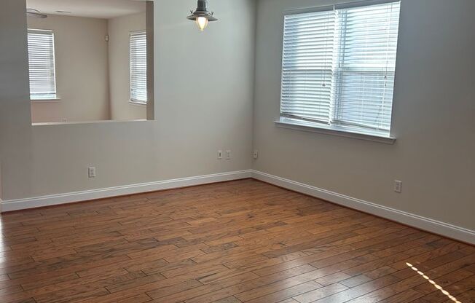
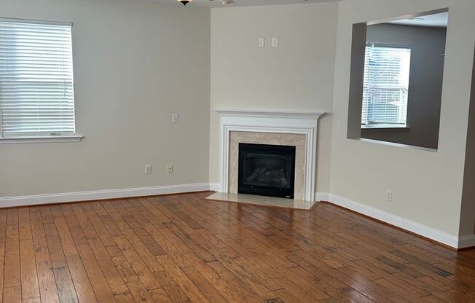
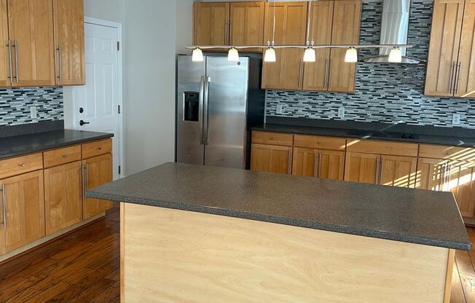
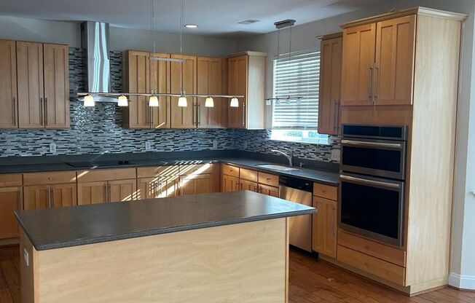
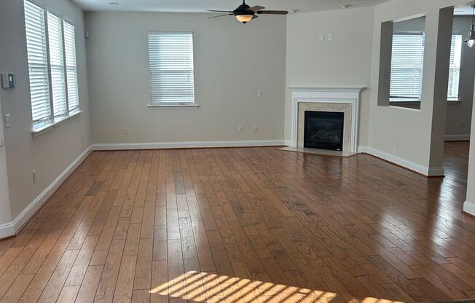
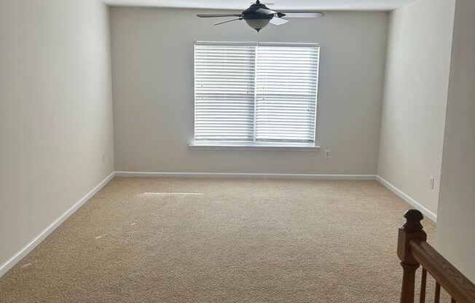
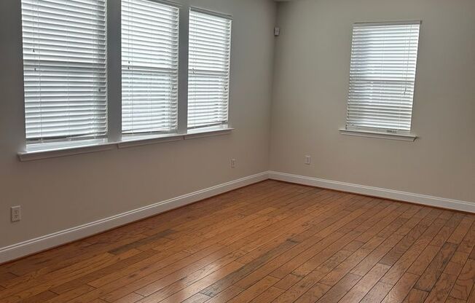
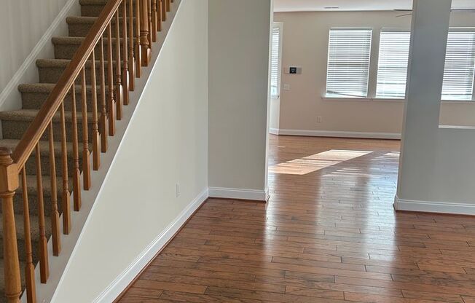
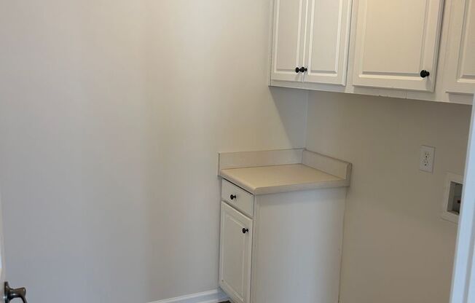
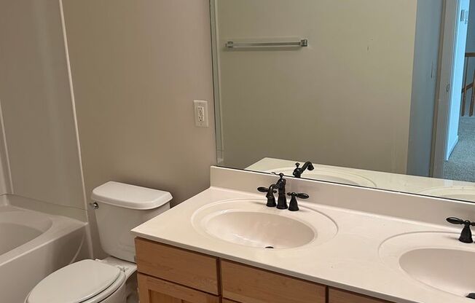
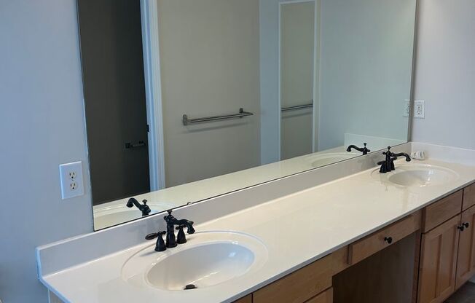
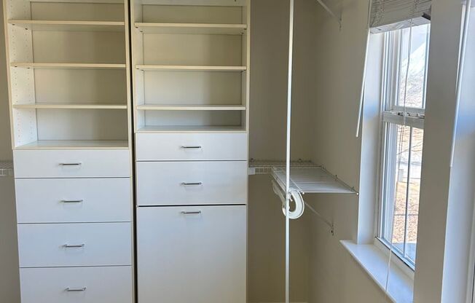
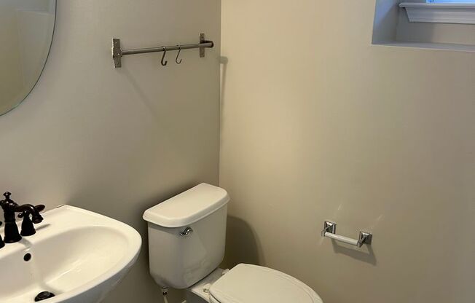
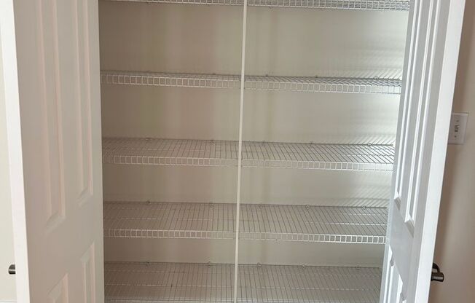
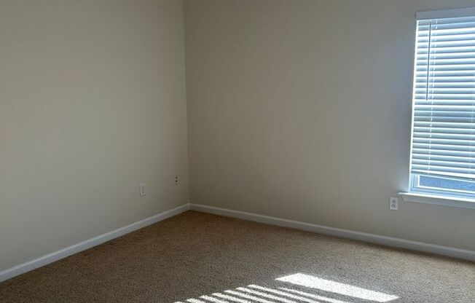
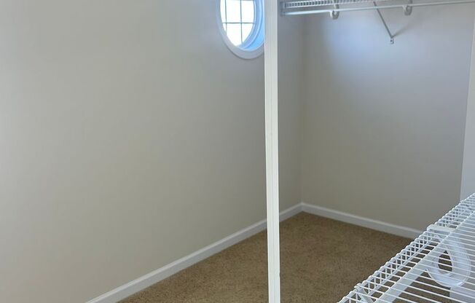
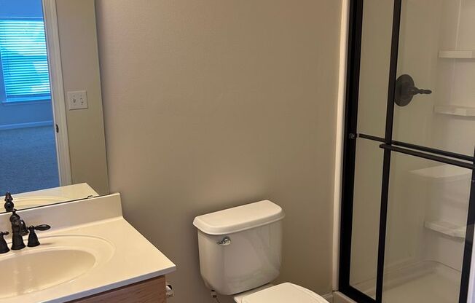
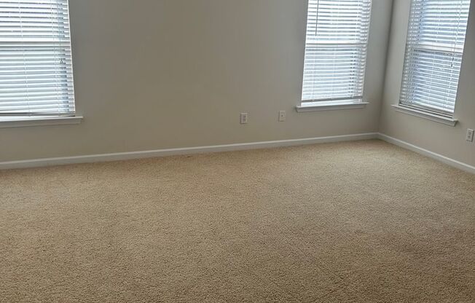
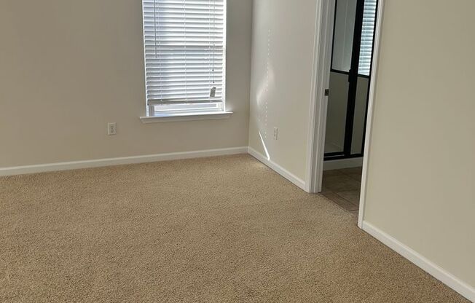
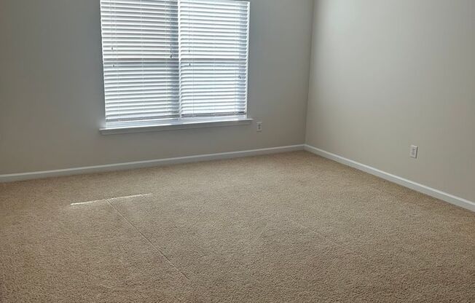
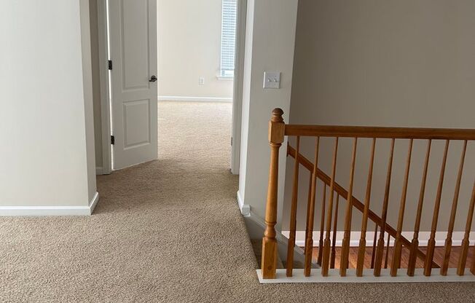
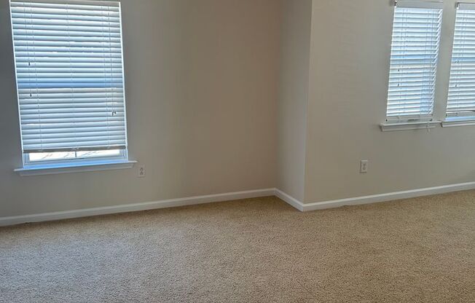
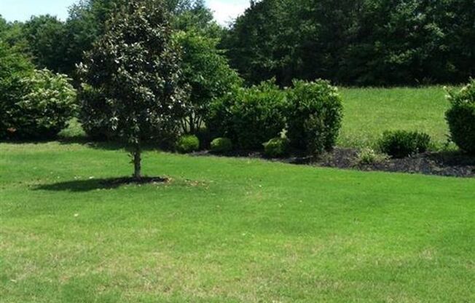
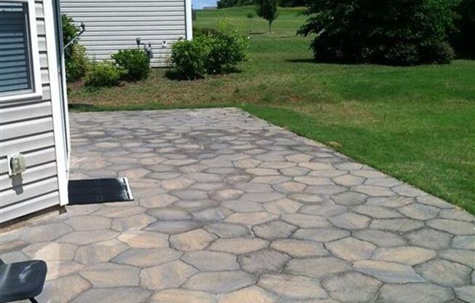
Simpsonville, SC 3BD/3.5BA, 2900SF
112 Scottish Ave, Simpsonville, SC 29680

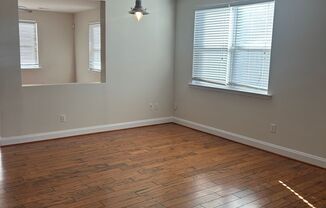
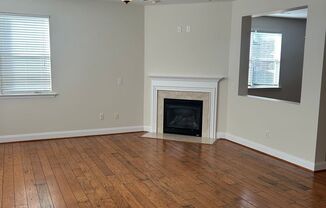
Schedule a tour
Units#
$2,000
3 beds, 3.5 baths,
Available now
Price History#
Price unchanged
The price hasn't changed since the time of listing
12 days on market
Available now
Price history comprises prices posted on ApartmentAdvisor for this unit. It may exclude certain fees and/or charges.
Description#
Fox Trace - Great house located in Simpsonville. Fresh paint throughout. Open floor plan. Kitchen with tons of cabinets and island opens to den with gas FP. Living room/dining room combination. Loft upstairs. Laundry room with storage upstairs. All appliances included. Huge master, bath double vanity, separate tub and shower also include large walk-in closet. Hardwood floors down and carpet upstairs. Over sized patio on back. 2- car garage. Amenities include community pool. NO PETS. NON-Smoking or Vaping Home. Renters insurance required. Directions - I-385 S to exit 29, Right on W Georgia Rd, Left on Neely Ferry Rd, right on Scottish Ave. Schools - Ellen Woodside, Woodmont, Woodmont
Listing provided by AppFolio