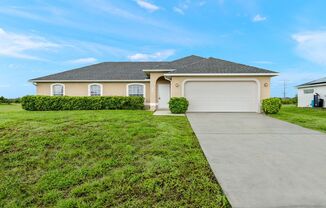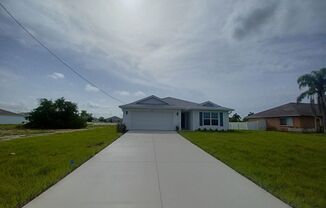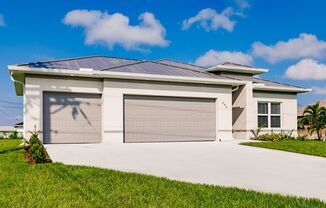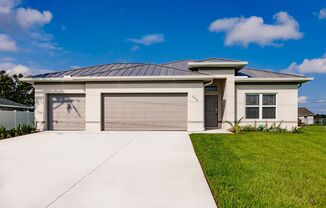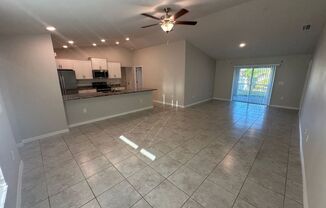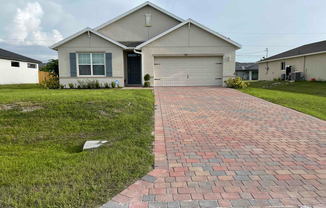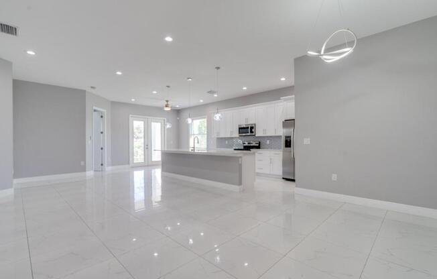
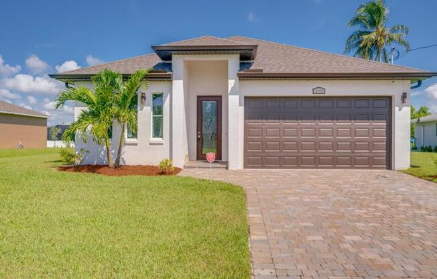
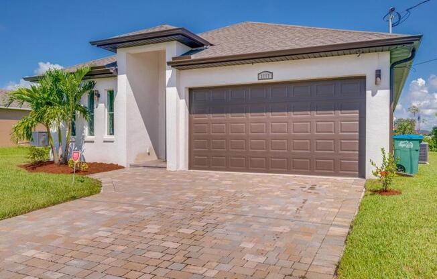
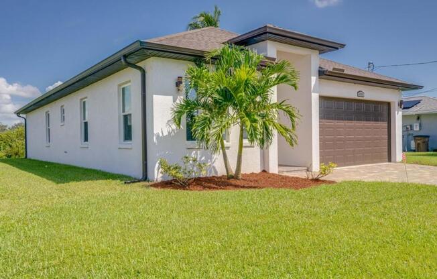
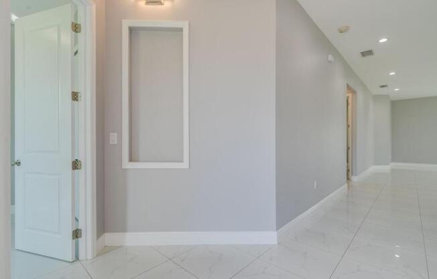
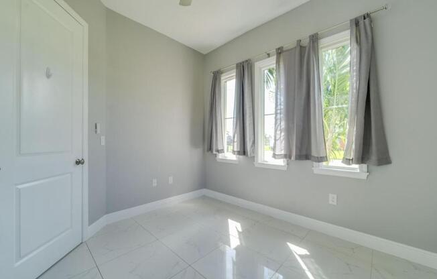
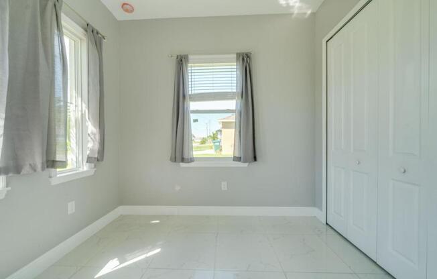
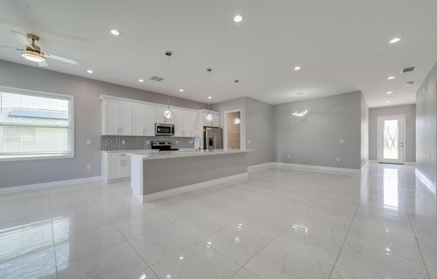
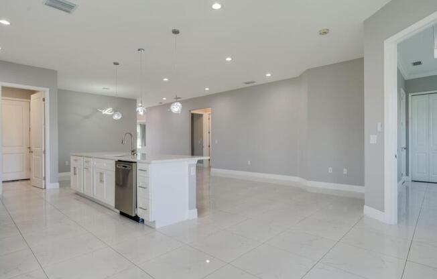
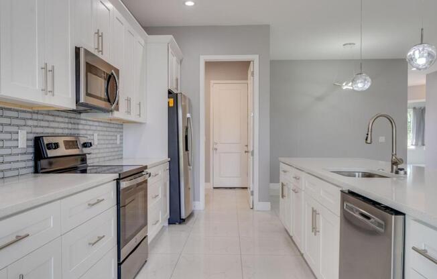
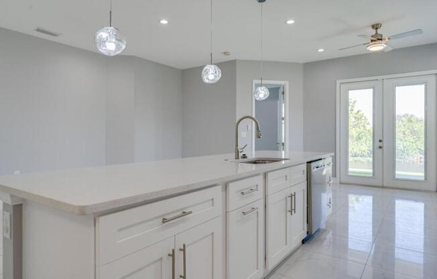
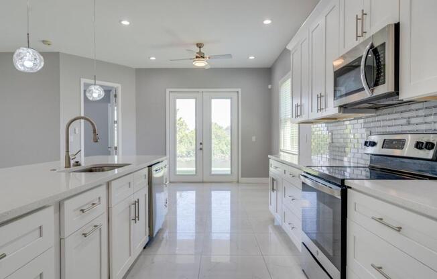
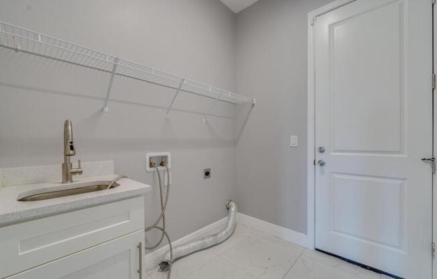
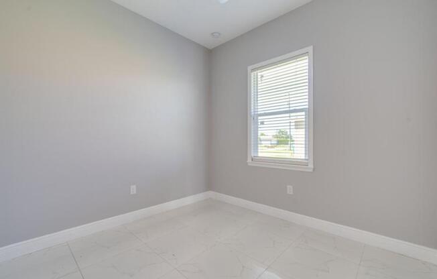
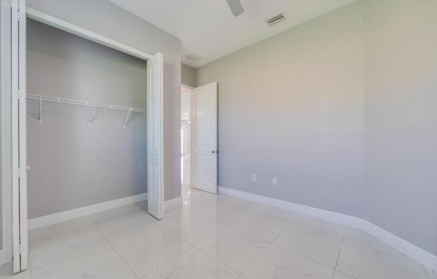
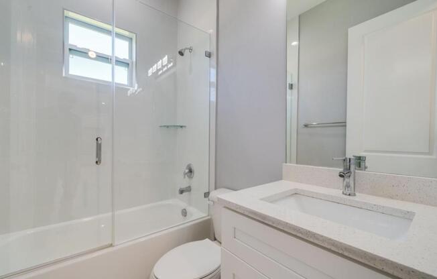
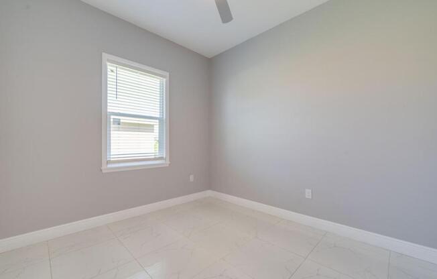
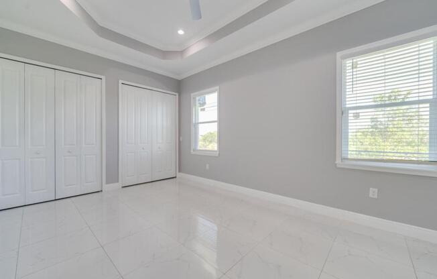
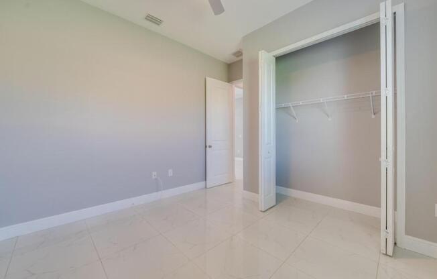
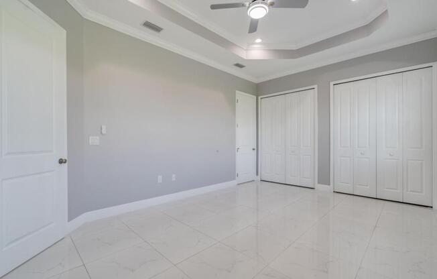
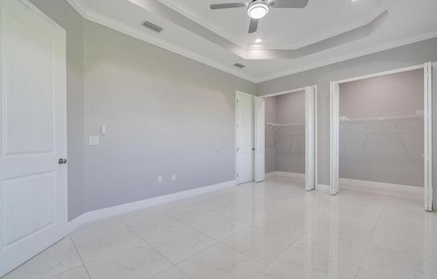
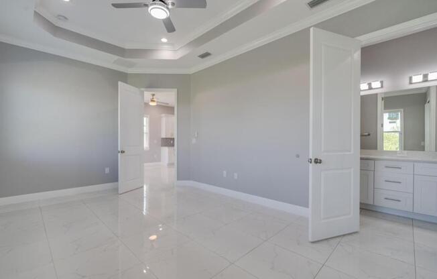
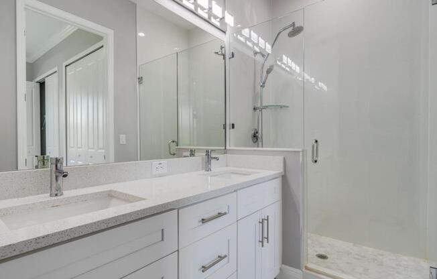
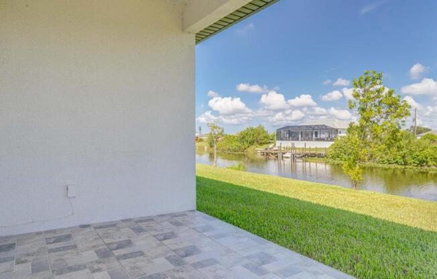
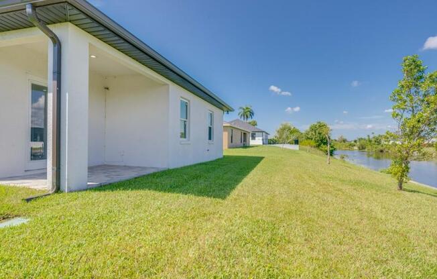
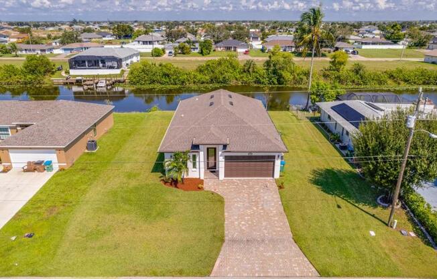
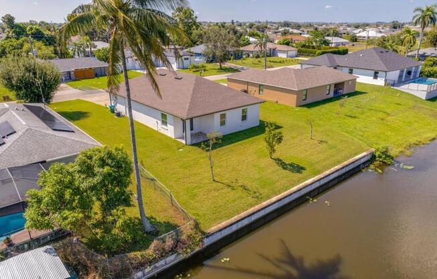
1117 NE 11th Ter
Cape Coral, FL 33909

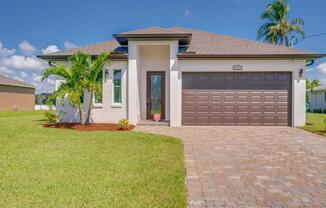
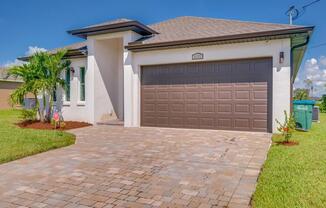
Schedule a tour
Similar listings you might like#
Units#
$2,200
4 beds, 2 baths, 1,724 sqft
Available now
Price History#
Price unchanged
The price hasn't changed since the time of listing
3 days on market
Available now
Price history comprises prices posted on ApartmentAdvisor for this unit. It may exclude certain fees and/or charges.
Description#
STUNNING MODERN 4 BEDROOM CANAL FRONT HOME IN THE HEART OF CAPE CORAL! You are going to love this spacious modern/contemporary home! NO Flood Zone on a freshwater canal to enjoy plenty of fishing on those beautiful Florida evenings. LIKE NEW HOME, Paver driveway, walkways and brand new stainless steel appliances. Be the second family to love this home as their own! This floor plan showcases 4 bedrooms, 2 baths, with a spacious living room for those family get-togethers. Open concept with dream kitchen that comes with a touch of glass! Glass Mosaic subway backsplash, stainless steel appliances, and top level granite countertops, torn right from the a pages of a magazine. The master bedroom and bath include a spacious shower and separate vanities with comfort in mind; making this is instant show stopper. However we didn't forget the guest bath either with the same attention to detail given throughout the entire home. Not to mention with your 2 car garage and extended length for full size vehicles and left with plenty of storage space as well. Welcome Home!
Listing provided by Rentec Direct · Source
