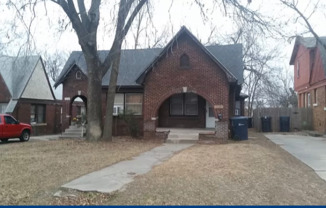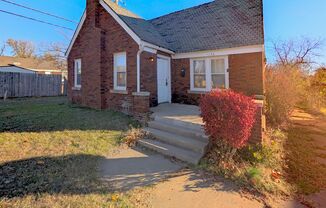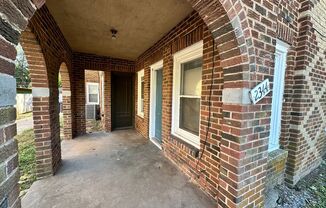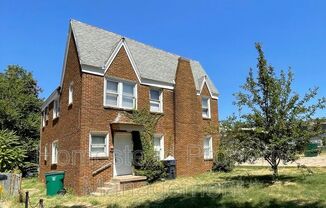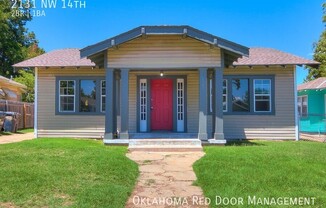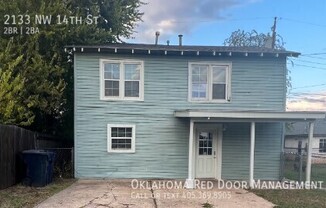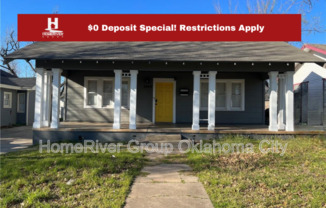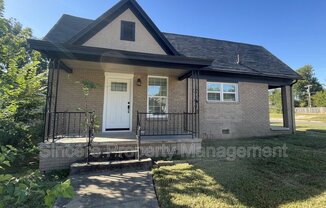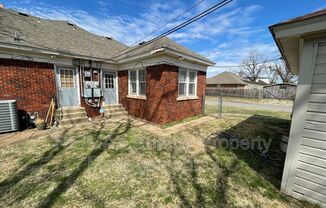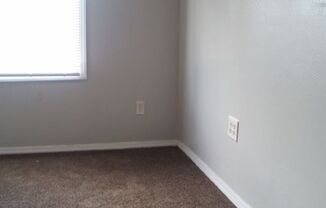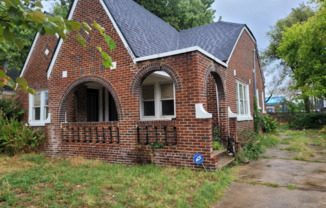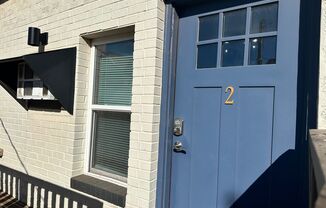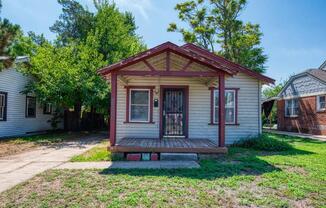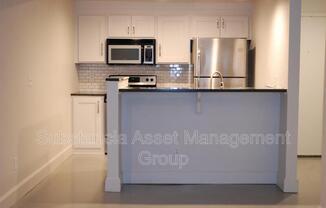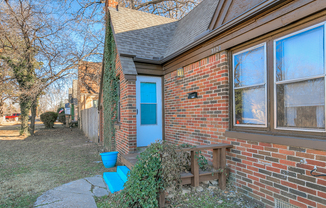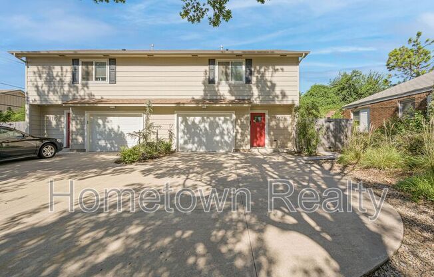
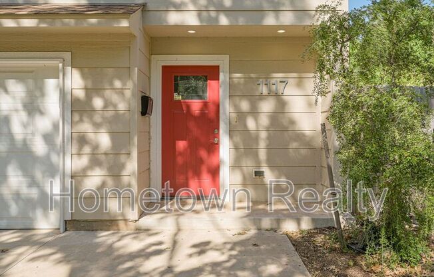
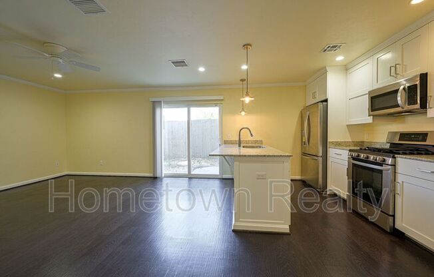
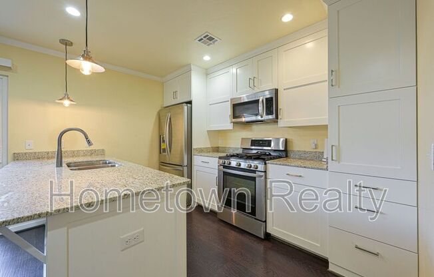
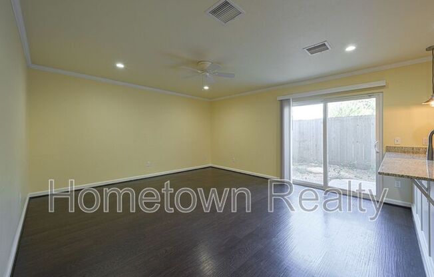
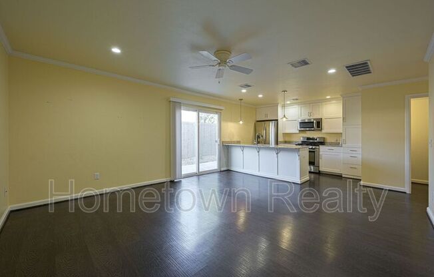
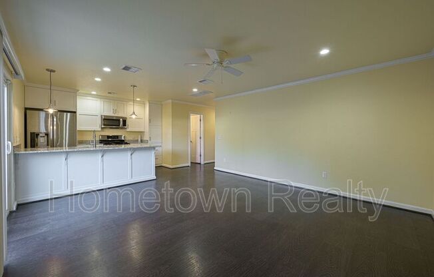
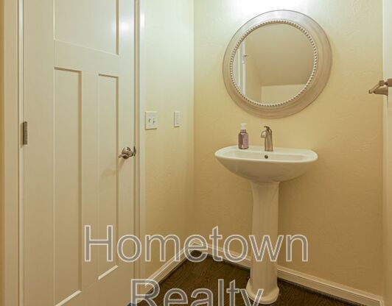
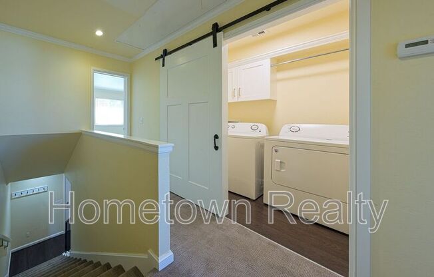
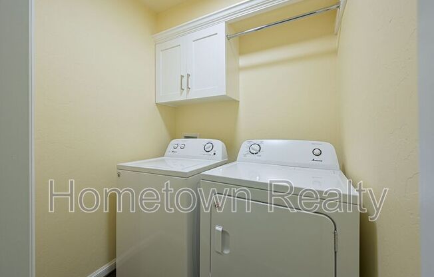
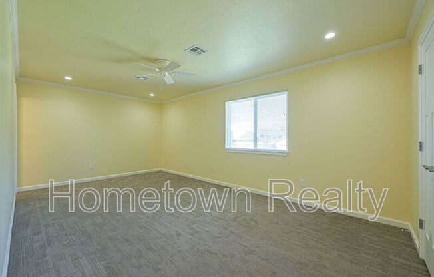
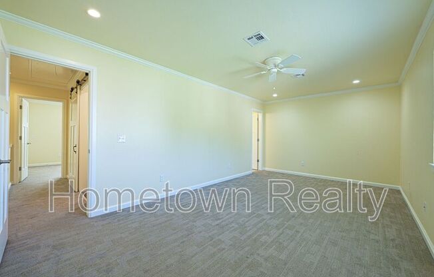
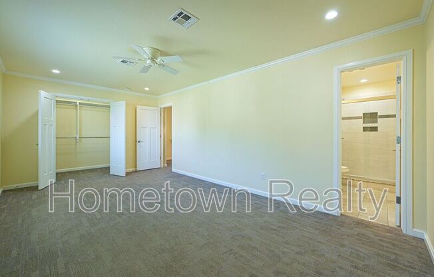
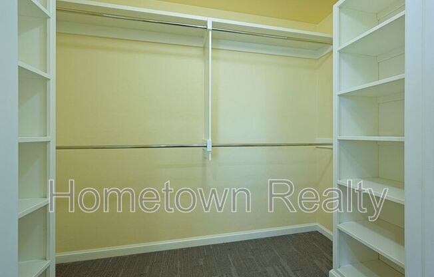
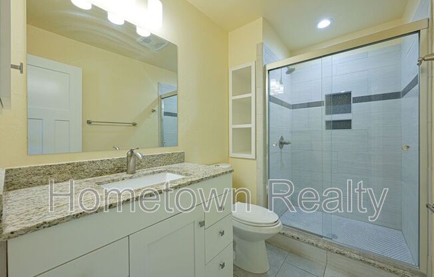
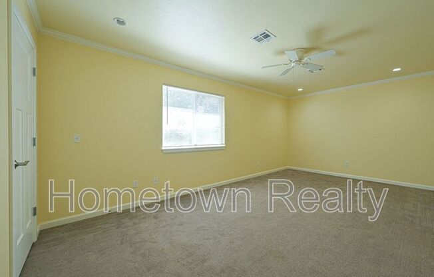
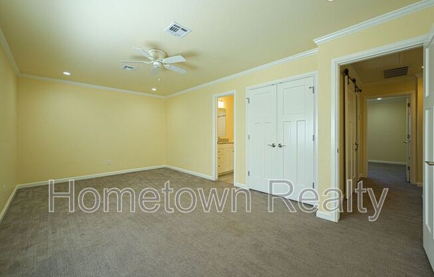
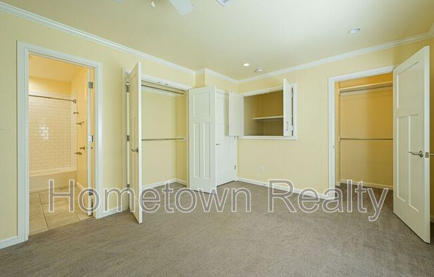
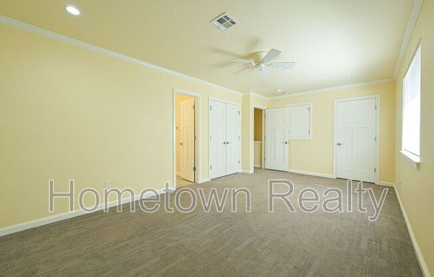
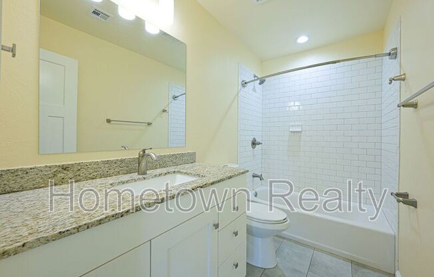
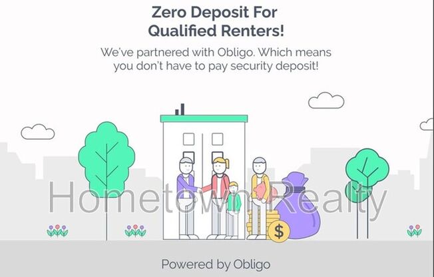
1117 N Billen Avenue
Oklahoma City, OK 73107

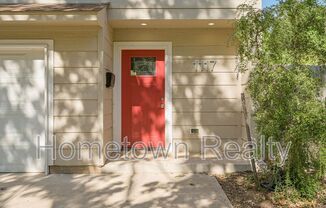
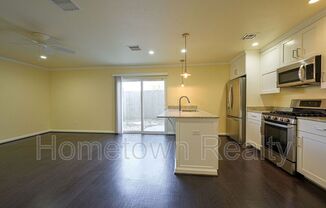
Schedule a tour
Similarly priced listings from nearby neighborhoods#
Units#
$1,395
2 beds, 2.5 baths, 1,315 sqft
Available now
Price History#
Price unchanged
The price hasn't changed since the time of listing
109 days on market
Available now
Price history comprises prices posted on ApartmentAdvisor for this unit. It may exclude certain fees and/or charges.
Description#
In this newer construction home, you'll fall in love with the location as much as the home itself. Easy access to both I-44 and I-40, minutes away from the Plaza District, Midtown and Downtown OKC! Granite countertops with modern lighting choices, ceiling fans and custom finishes throughout the home! This split level townhome has vinyl plank flooring throughout the main level and newer carpeting upstairs. The main level features an open floor plan with your custom kitchen overlooking an oversized living room and backyard outdoor space. A half bathroom is perfectly tucked between the kitchen and garage, for guests and personal convenience! Upstairs are two massive matching main suites, each with their own attached bathroom and impressive walk in closet spaces. Every inch in the floorplan is maximized through fantastic storage solutions and no space is left non-utilized. The kitchen comes fully furnished with newer stainless steel refrigerator, microwave, dishwasher and gas stove/range. Full-size washer and dryer are also included, nestled between both bedrooms in an oversized laundry room with built-in storage and sliding barn door. Lawn requires minimal maintenance, making it an ideal location to entertain or enjoy the outdoors and lawncare is included! Backyard is fully fenced; pets are welcome with prior approval, monthly pet rent and additional deposit. Security system has also been installed with exterior motion detection lighting. Oversized one car garage with a two car driveway. Water/sewer/trash is included so you pay only the gas and electric. Home is also energy efficient so you'll save with reduced utility bills. Amenities:
