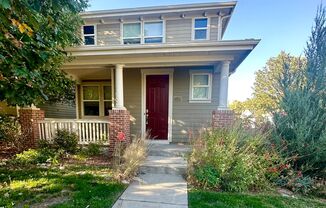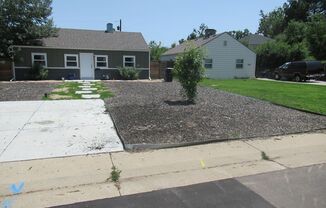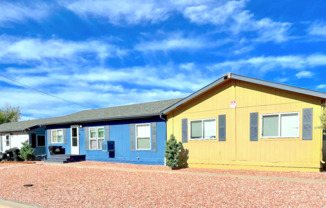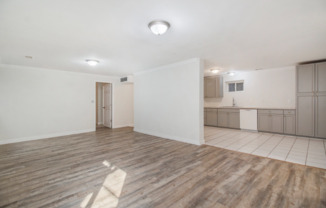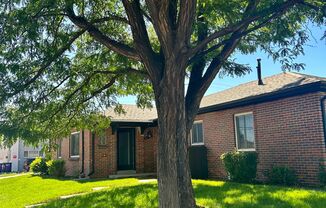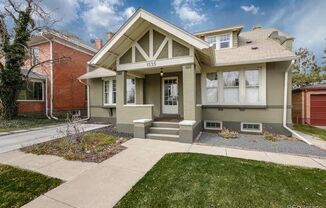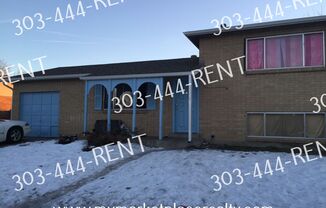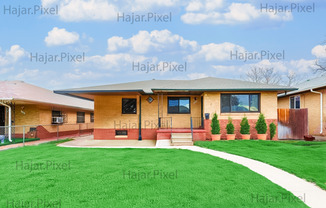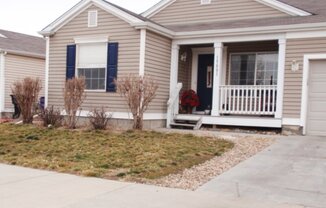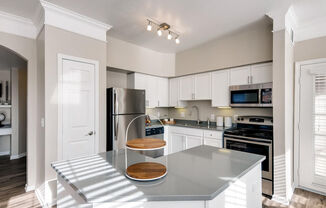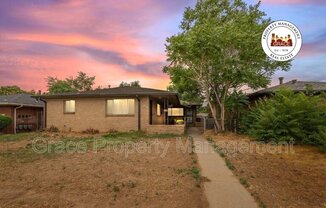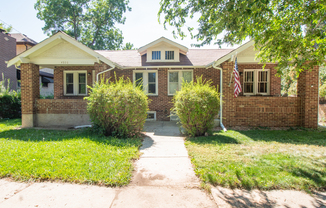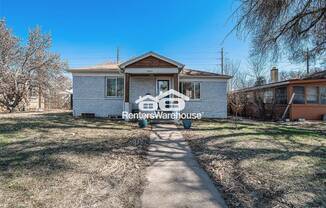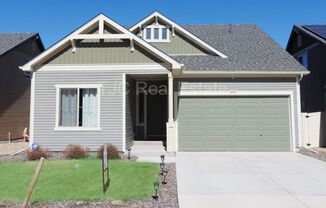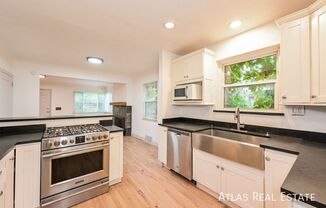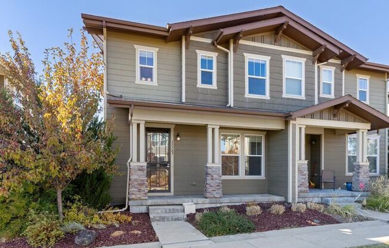
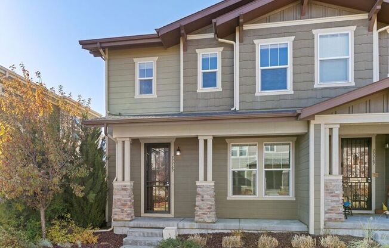
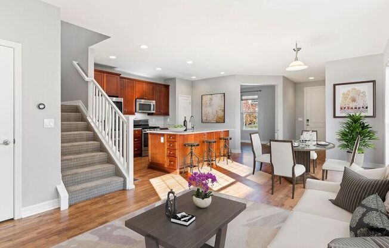
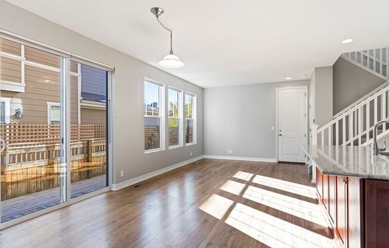
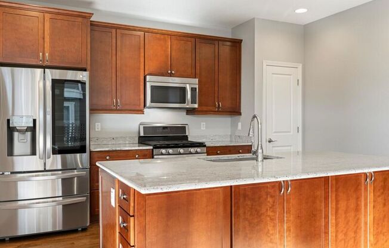
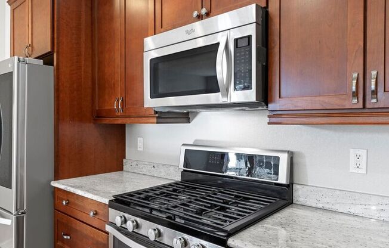
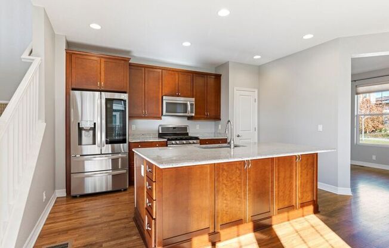
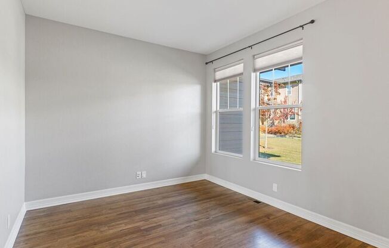
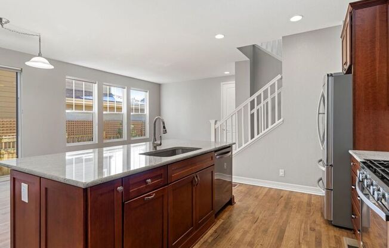
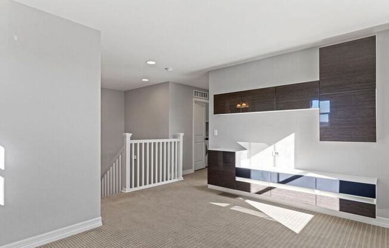
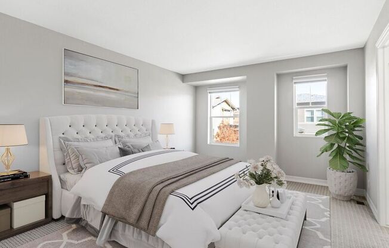
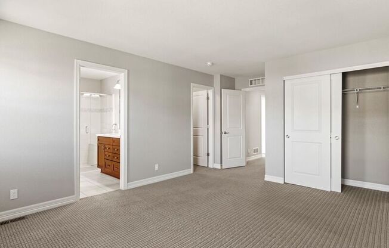
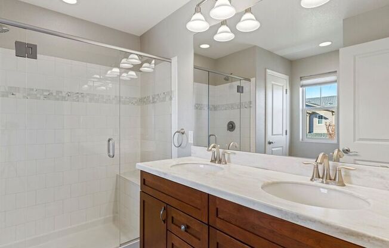
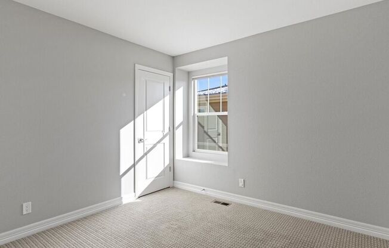
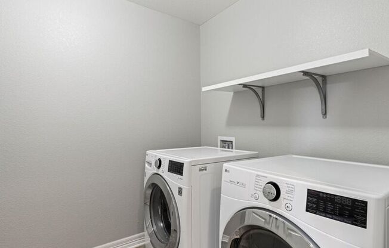
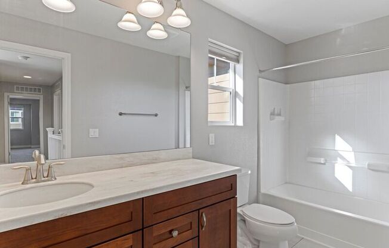
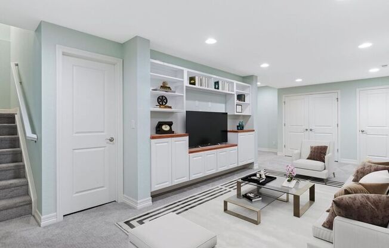
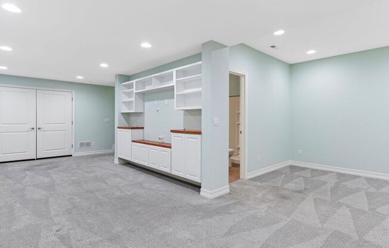
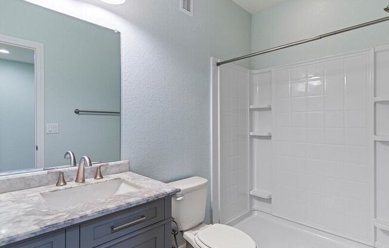
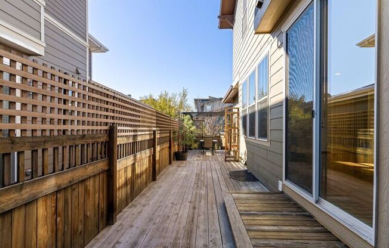
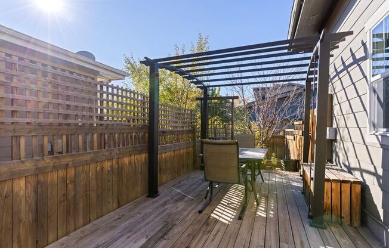
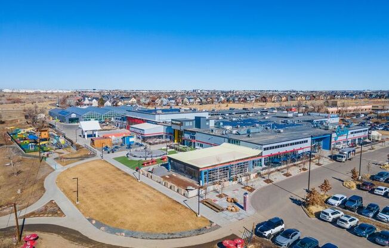
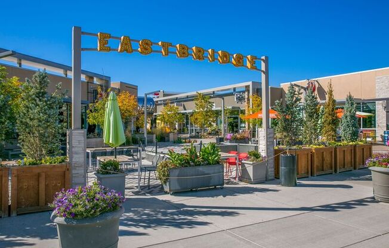
11163 E 28th Pl
Denver, CO 80238

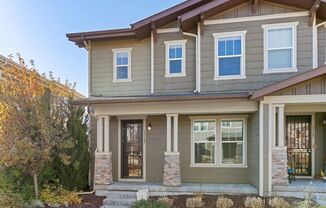
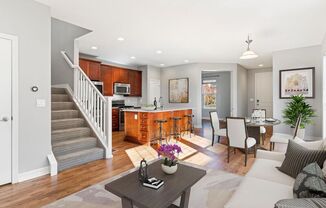
Schedule a tour
Similarly priced listings from nearby neighborhoods#
Units#
$2,995
3 beds, 3.5 baths, 2,310 sqft
Available now
Price History#
Price unchanged
The price hasn't changed since the time of listing
3 days on market
Available now
Price history comprises prices posted on ApartmentAdvisor for this unit. It may exclude certain fees and/or charges.
Description#
Don't miss the opportunity to lease this stunning and impeccable 3 bed/ 3.5 bath duplex home with a finished basement, loft, dedicated office and 2-car attached garage, in Central Park's Bluff Lake neighborhood. Nestled within a serene courtyard, this home welcomes you with oak wood floors and contemporary finishes throughout. The covered front porch ushers you into the open main level, where you'll be greeted by a spacious dedicated front office conveniently across from the powder bath. Head back to the heart of the home, encompassing the kitchen, living and dining room spaces, for a functional floor plan thatâs perfect for modern living. The chef-worthy kitchen awaits, featuring a large center island, a 5-burner gas range, an abundance of cabinetry, stainless steel appliances, and a generous pantry. Stepping outside, you'll discover the private backyard featuring a long deck and raised garden beds, ready to help you soak in the Colorado sunshine! Head upstairs to discover a loft with a floating entertainment console, perfect for a play area, secondary office or exercise space. The primary suite features two closets (one of which is a walk-in closet) and an ensuite bath with a spacious glass enclosed shower. An additional bedroom with a walk-in closet, a laundry room with included washer and dryer and a full bath with a tub/shower combo complete the level. The finished basement provides for more space with a family room/media area, a bedroom space with a closet and a walk-in shower bath with a marble counter vanity. A large unfinished storage space with built-in shelving also comprises the basement. Minutes from amazing dining and shopping options at Stanley Marketplace, The Shops at Eastbridge, the F-15 Pool, and miles of trails at Bluff Lake Nature Center! Close proximity to A-line Light Rail for quick and easy commute to Downtown or DIA! Tenant responsible for flat rate utility fee which includes water, trash/recycle and sewer. Dogs and cats accepted with pet screening and fees
