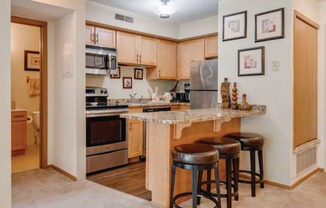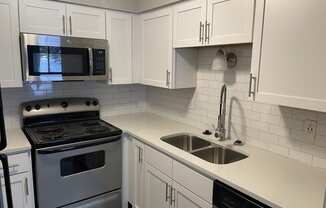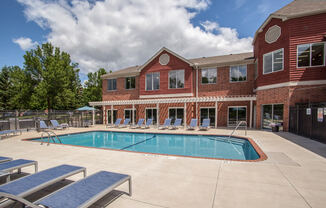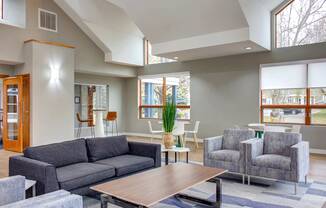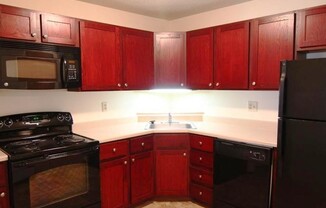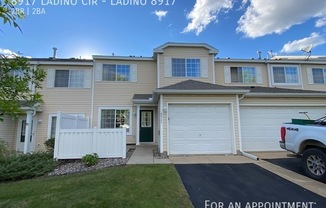

































11144 Westwind Dr
Eden Prairie, MN 55344-4088



Schedule a tour
Similar listings you might like#
Units#
$1,597
2 beds, 2 baths, 1,096 sqft
Available now
Price History#
Price unchanged
The price hasn't changed since the time of listing
24 days on market
Available now
Price history comprises prices posted on ApartmentAdvisor for this unit. It may exclude certain fees and/or charges.
Description#
Available now. Charming and spacious corner 2BR/2BA with deck, fireplace, 1 car attached garage, access to tennis courts, pool & sand beach pool, playground and clubhouse! This townhouse gem showcases a scenic 2nd floor walk out deck overlooking back yard foliage, ceiling fans, ample storage, a garage with additional storage needs, washer & dryer in unit. Enjoy coffee or an evening beverage on the deck or the kitchen dinette area overlooking the landscape and sunset views west. The living room features a wood burning fireplace for the warm winter months ahead. Any lease signed for 11/14-3/31/25 will go through 3/31/25 as we do have a no Winter move out clause in our lease. IF questions please ask. Benefit package included in rent amount. Tenant responsible for: Electric, gas, internet, cable, trash/water/sewer. Landlord responsible for: HOA fees (Snow & lawncare maintenance & exterior components), Professional Management Services. **PETS - Cats & Dogs are allowed for a fee of $25 pet rent per month There is also a $25 pet application. **We do not allow certain types of dogs that may have violent tendencies if mixed with other dogs. Examples of dogs not allowed are Pit Bulls, Rottweillers, Dobermans, German Shepherds, Presa Canarios, Huskies, Chows or mixed breed with any of the above. Owners reserve the right to deny any dog, so speak with the leasing agent prior to making application. All pets are subject to pet rent. There is a limit to the number of pets in one household. Tenant is required to have a min $100,000 tenant liability coverage or renter's insurance or coverage will be put in place. NON-REFUNDABLE LEASE PROCESSING FEE: $75.00 due with first months rent. No Smoking allowed in home. This home does not participate in the Section 8 Program. Don't miss!!
