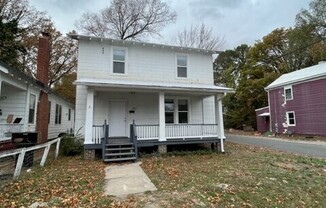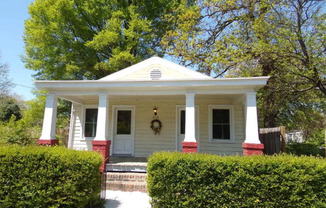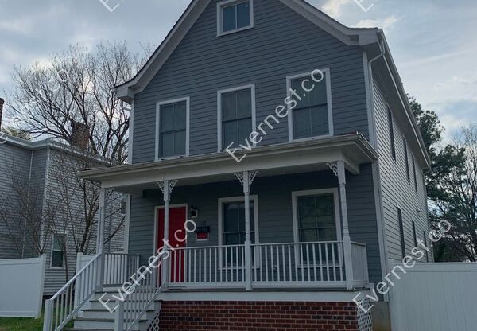
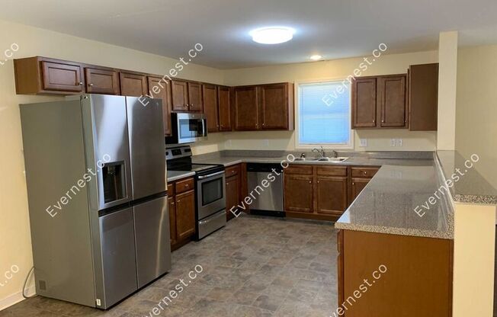
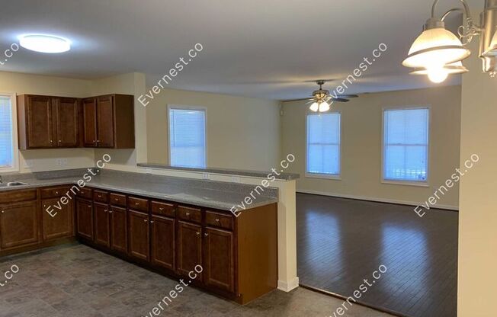
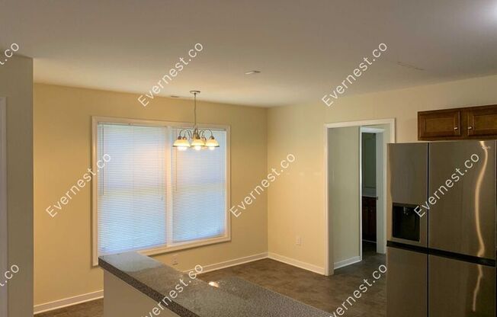
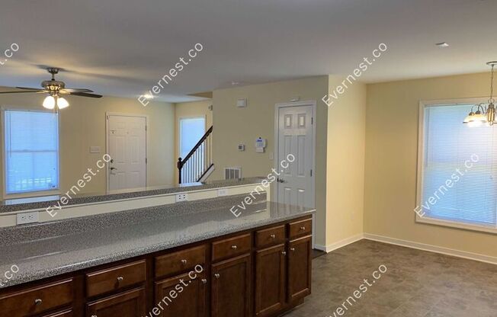
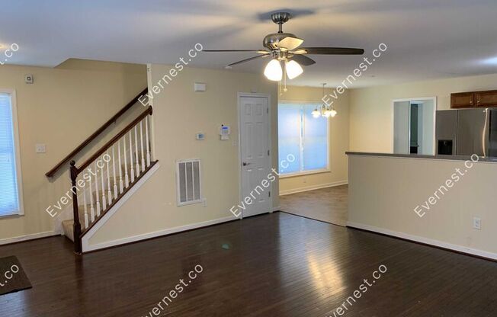
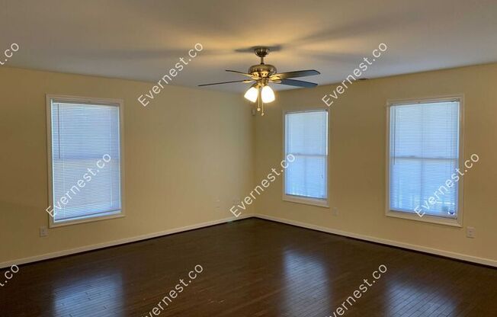
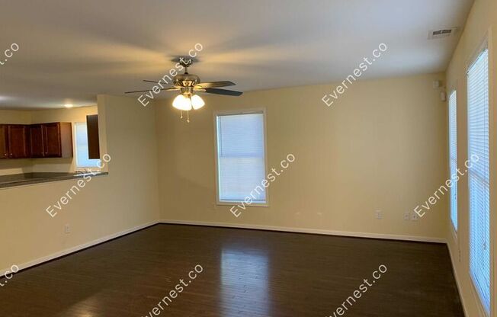
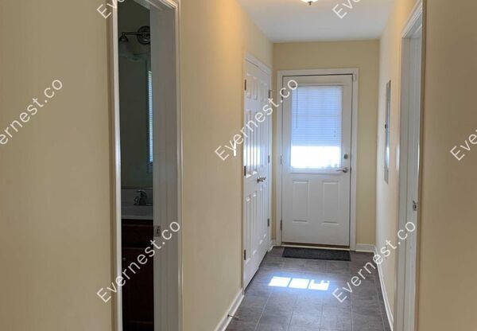
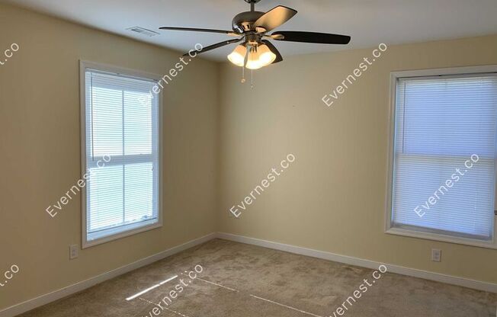
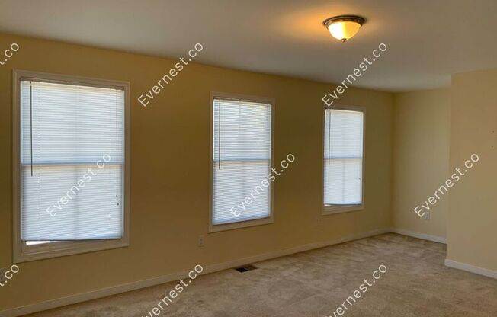
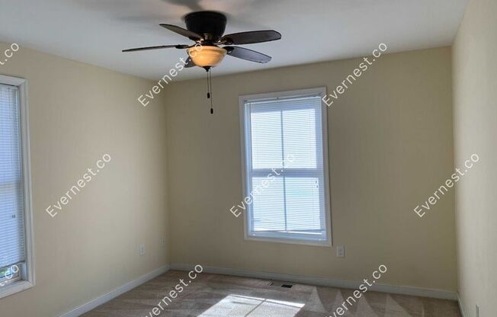
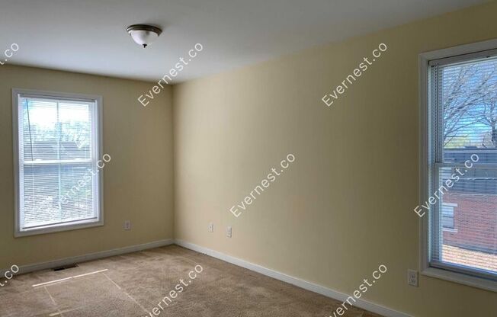
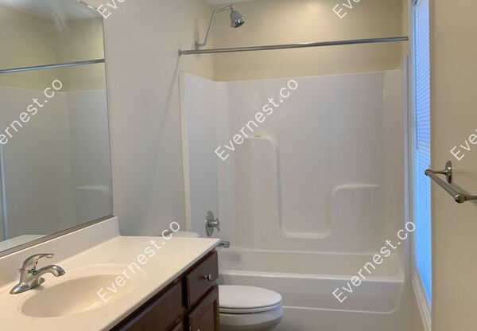
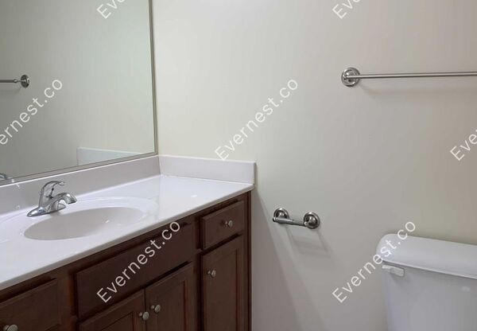
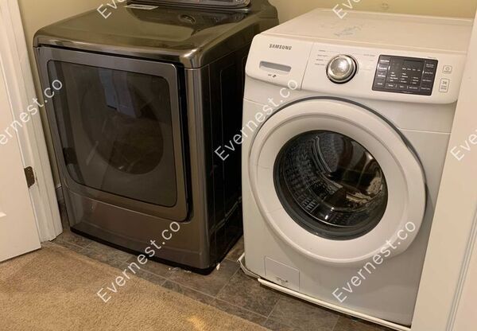
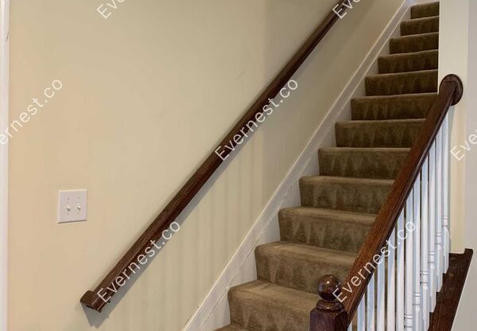
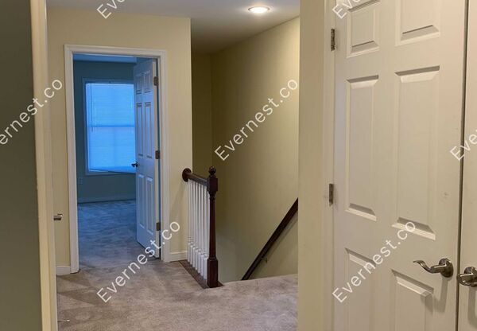
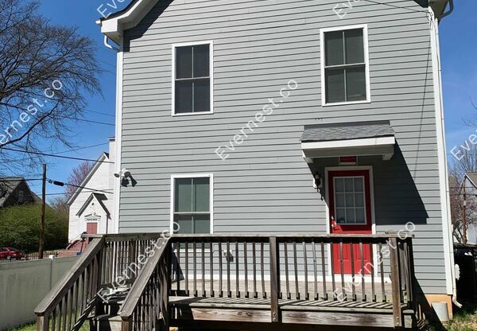
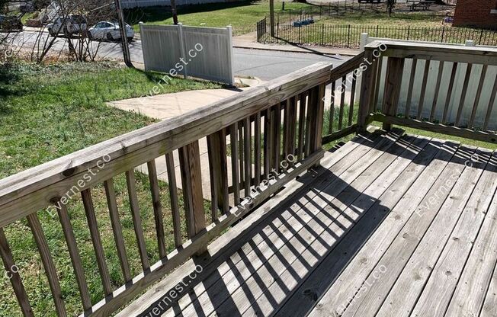
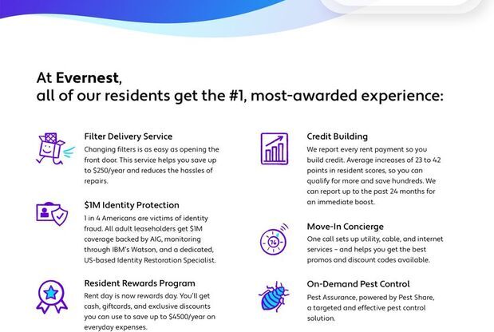
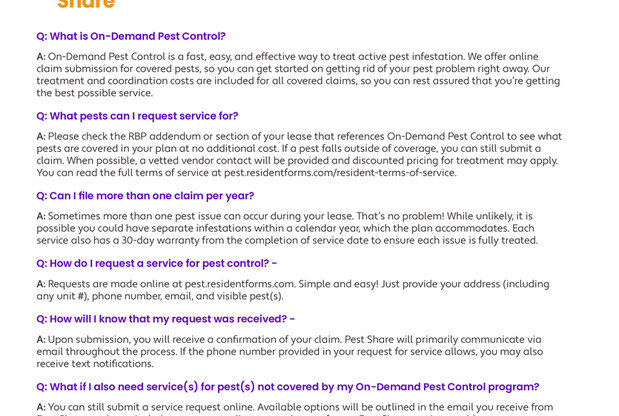
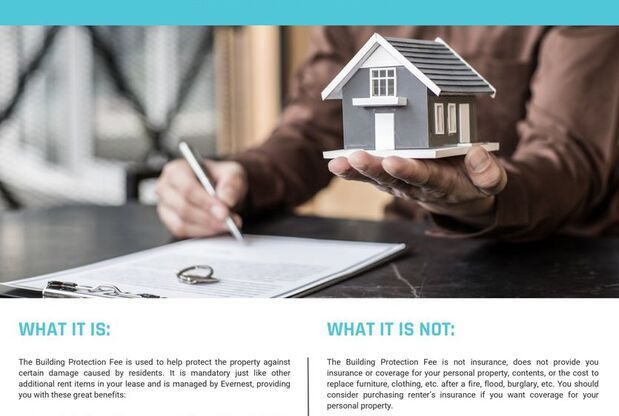
1112 Decatur St
Richmond, VA 23224

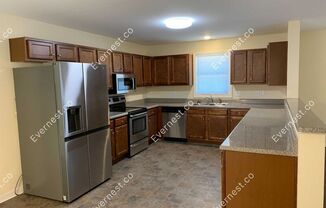
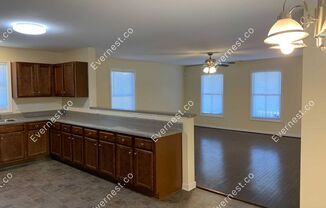
Schedule a tour
Similarly priced listings from nearby neighborhoods#
Units#
$2,345
4 beds, 3.5 baths, 2,024 sqft
Available now
Price History#
Price dropped by $244
A decrease of -9.42% since listing
71 days on market
Available now
Current
$2,345
Low Since Listing
$2,345
High Since Listing
$2,589
Price history comprises prices posted on ApartmentAdvisor for this unit. It may exclude certain fees and/or charges.
Description#
Discover the charm of a spacious home where convenience meets comfort. Step onto the expansive front porch where morning coffees become moments of joy and conversation. Inside, bask in the flood of natural light that enhances the airy, open floor plan connecting the kitchen and living room. The kitchen, a chefâs delight, features granite countertops alongside modern appliances, including a refrigerator, electric stove, microwave, and dishwasher. With four beautifully appointed bedrooms and 3.5 baths, there's ample space for relaxation and privacy. Outside, the deck offers the perfect backdrop for grilling and unwinding, while the convenience of off-street parking and proximity to highways, shopping, and dining encapsulates the essence of accessible luxury living. Make this lovely house your forever home and embrace a lifestyle wrapped in warmth and sophistication. Pets: Owner Approval - 2 Max Tenant must establish utilities in their name. All service account numbers must be provided before obtaining keys & possession of the property. Renter's Insurance is a requirement of the lease. Application: administration and additional fees may apply Pet fees and rent may apply All residents will be enrolled in RBP/BPP, contact Evernest Holdings LLC for more details. A security deposit will be required before signing a lease. The first person to pay the deposit and fees can move forward with a lease. You must be approved to pay the deposit and fees. Beware of scammers! Don't hesitate to contact Evernest Holdings LLV at before leasing. Amenities: Refrigerator, Electric stove, Microwave, Dishwasher, Washer, Dryer, Deck, Off street parking
