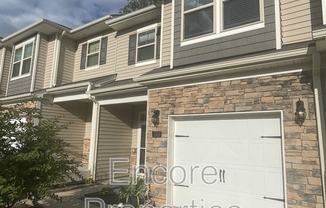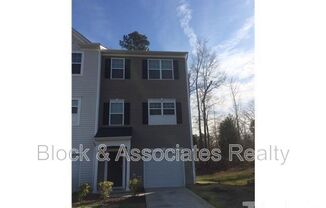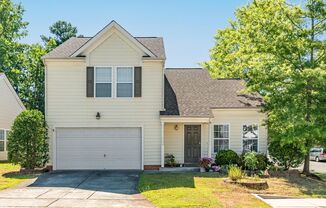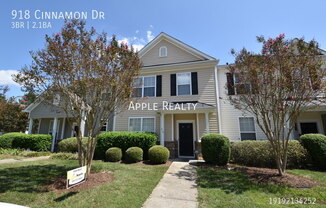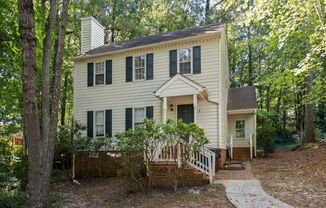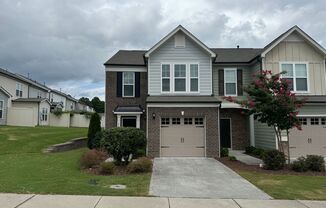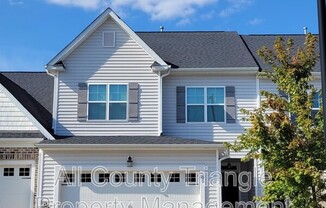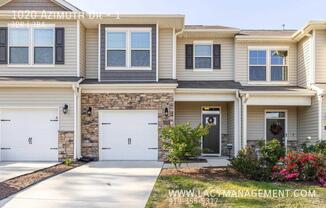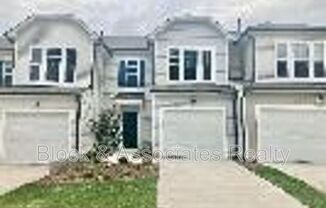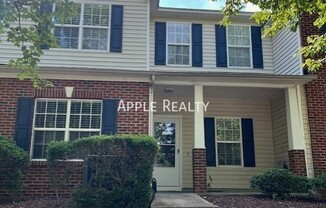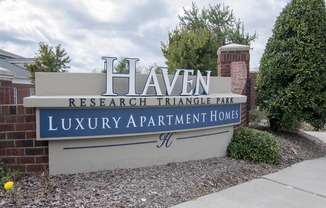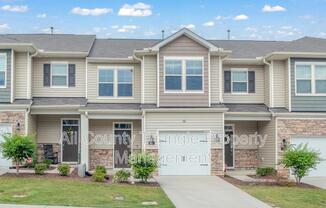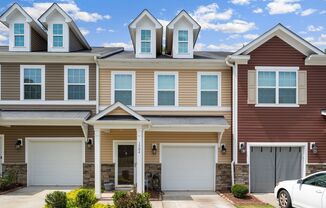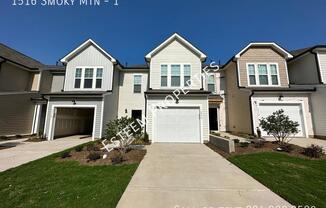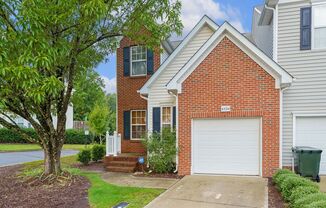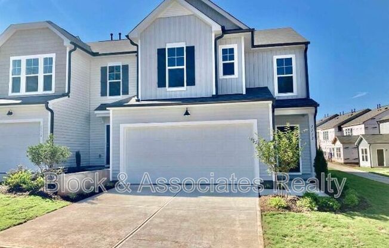
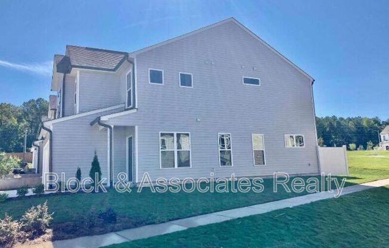
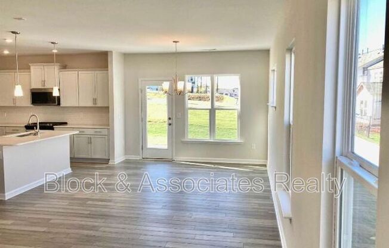
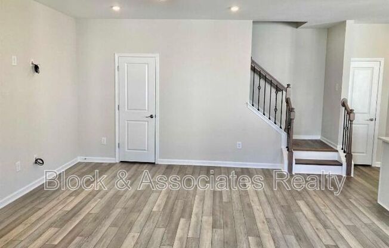
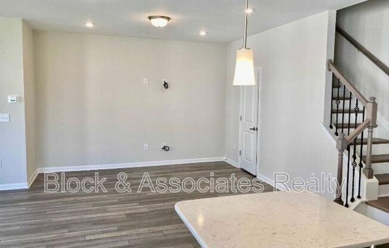
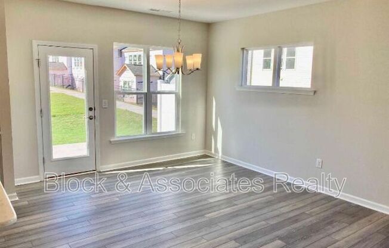
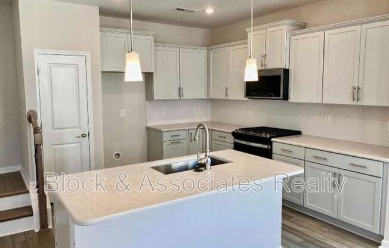
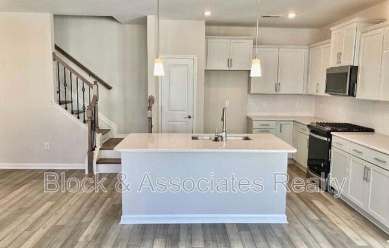
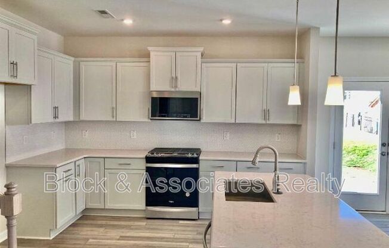
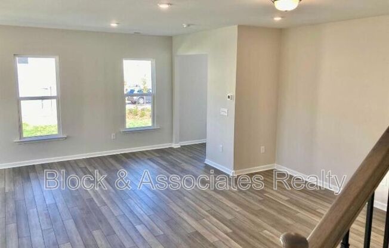
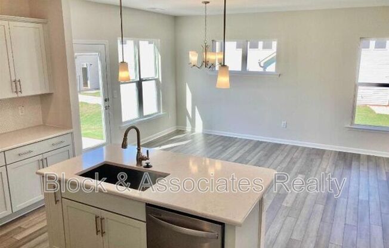
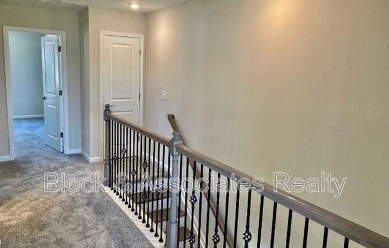
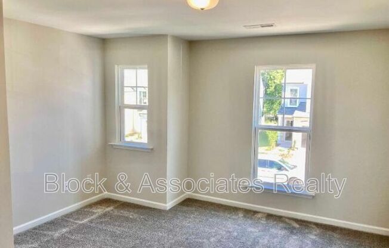
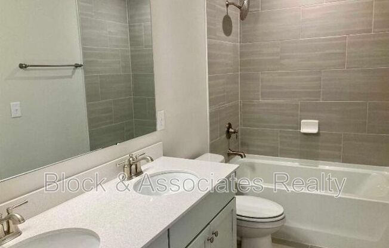
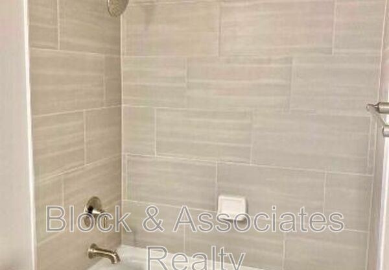
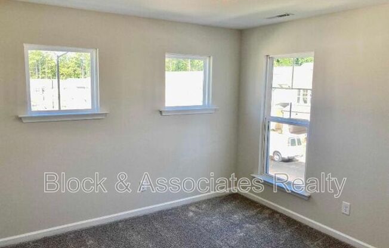
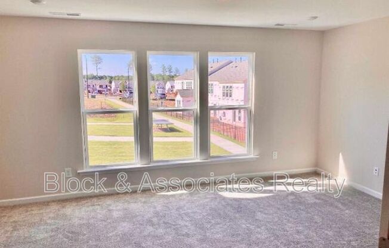
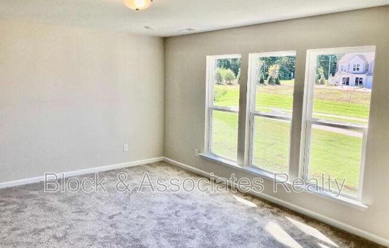
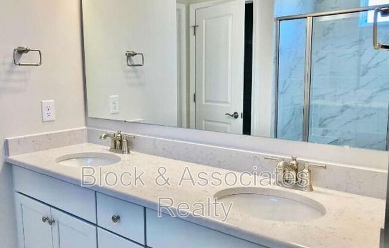
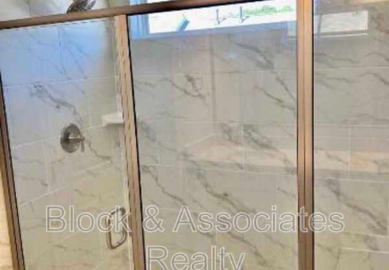
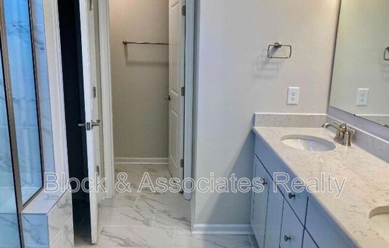
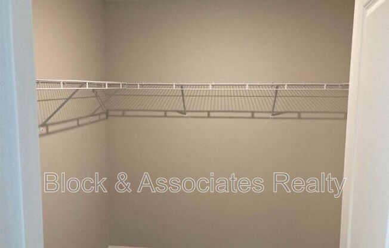
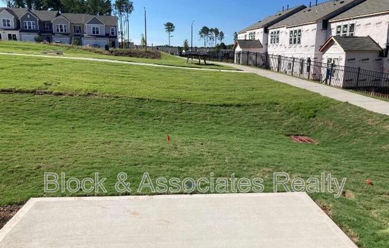
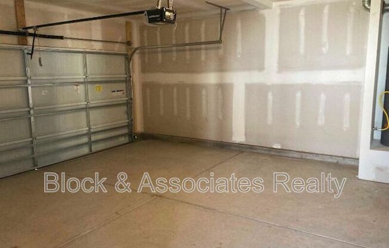
1112 Badlands Street
Durham, NC 27713

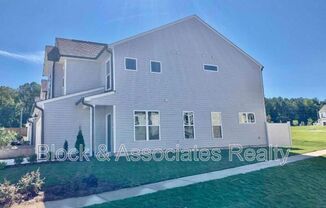
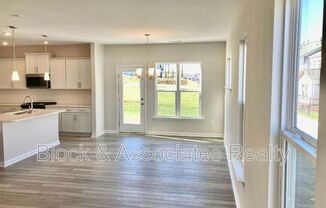
Schedule a tour
Similar listings you might like#
Units#
$1,995
3 beds, 2.5 baths, 1,805 sqft
Available now
Price History#
Price dropped by $200
A decrease of -9.11% since listing
85 days on market
Available now
Current
$1,995
Low Since Listing
$1,995
High Since Listing
$2,195
Price history comprises prices posted on ApartmentAdvisor for this unit. It may exclude certain fees and/or charges.
Description#
Beautiful End Unit Townhome Near Shopping & Dining! This stunning 3-bedroom, home offers the perfect blend of modern convenience and stylish living. Conveniently located near shopping, restaurants, and I-40, you'll enjoy easy access to everything you need. Step inside to an open floor plan that features gorgeous laminate flooring throughout. The kitchen is a chef's dream, complete with granite countertops, a spacious island, and stainless steel appliances. Plus, a washer and dryer are included for your convenience. The primary suite is a true retreat, featuring a luxurious bathroom with dual vanities, a large walk-in shower, elegant tile flooring, and a generous walk-in closet. Two additional spacious bedrooms provide plenty of room for family or guests. Enjoy outdoor living on your private patio and take advantage of the 2-car garage for added storage and convenience. Pets are negotiable, making this a great home for animal lovers. Donât miss your chance to make this beautiful townhome yours!
