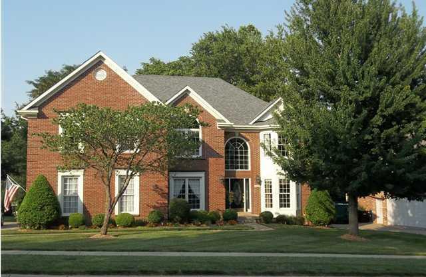
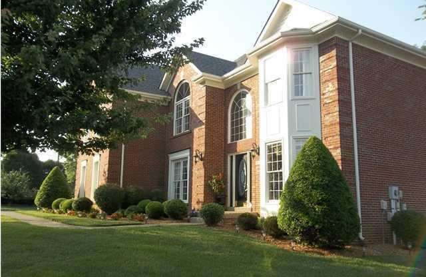
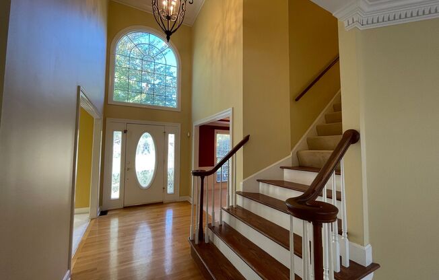
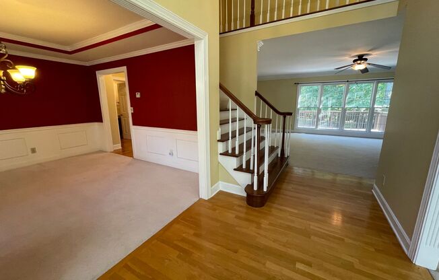
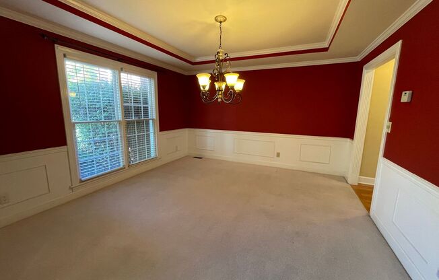
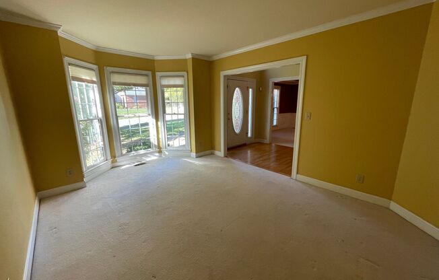
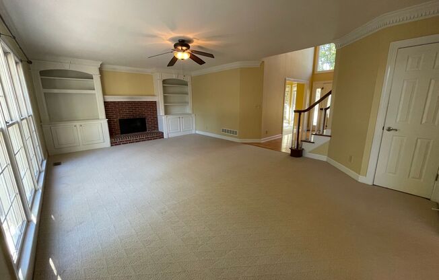
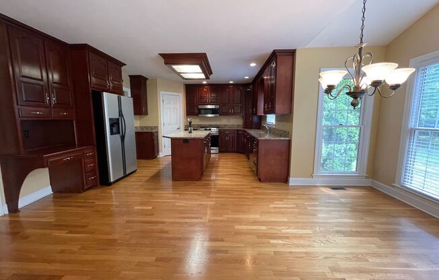
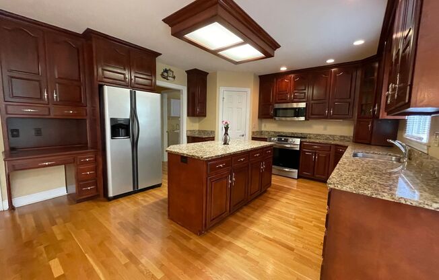
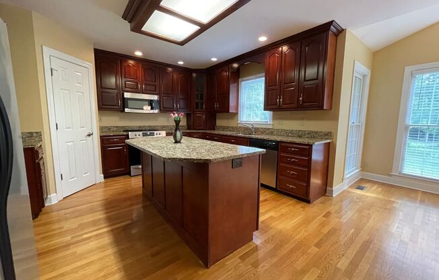
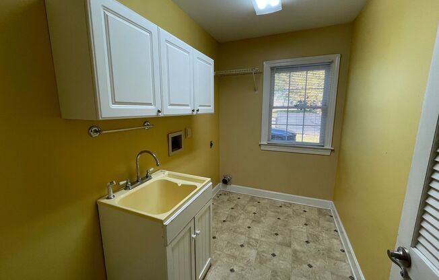
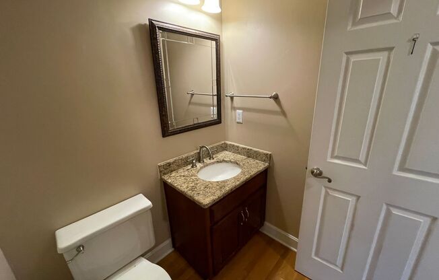
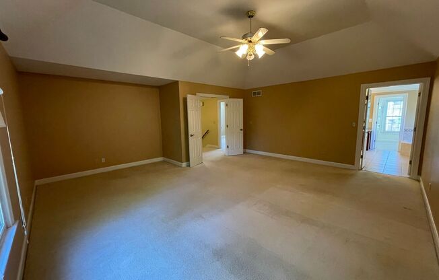
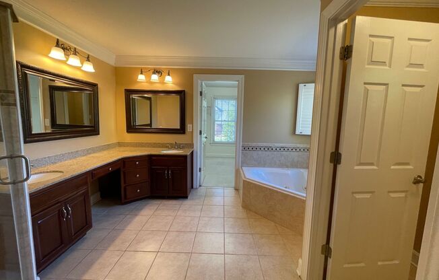
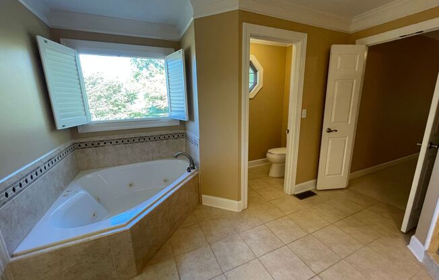
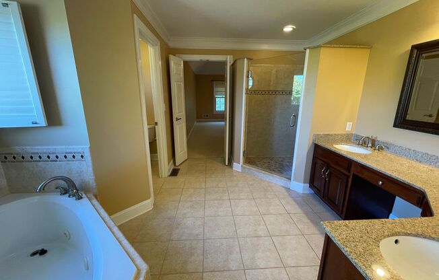
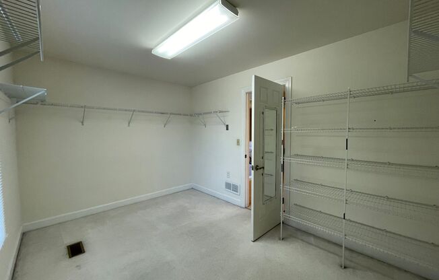
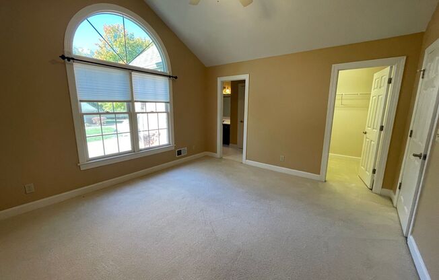
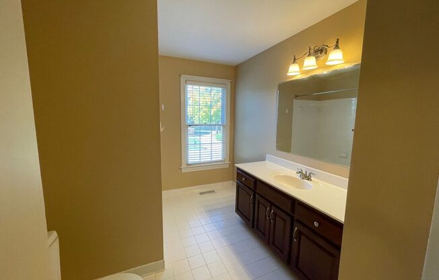
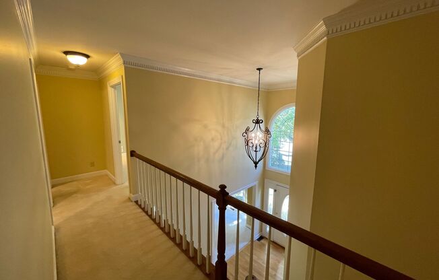
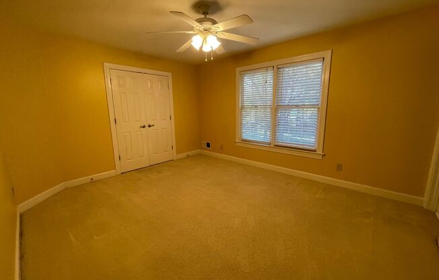
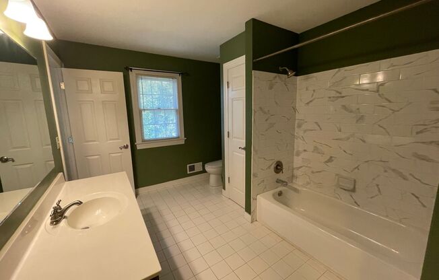
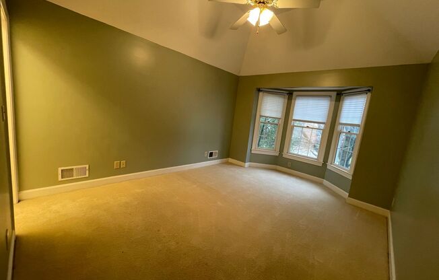
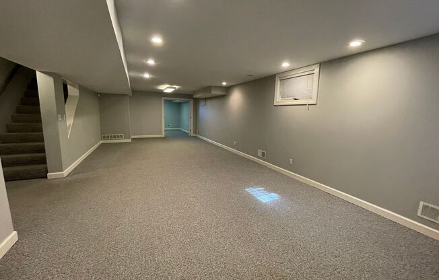
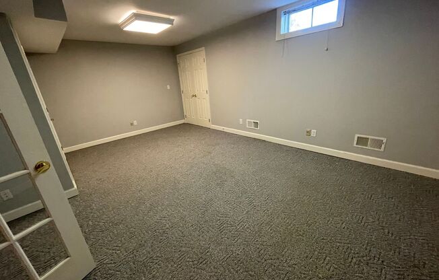
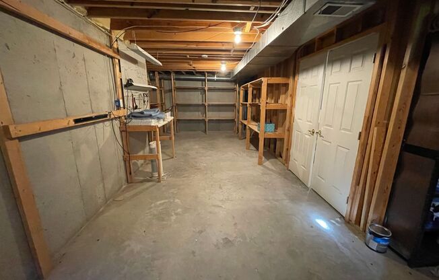
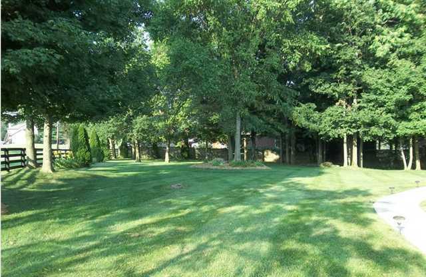
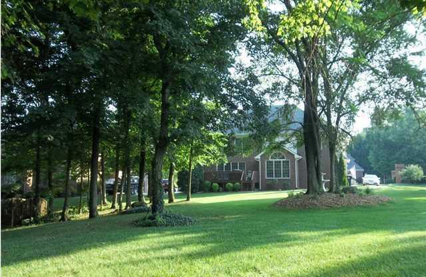
11101 OAKHURST RD
Louisville, KY 40245

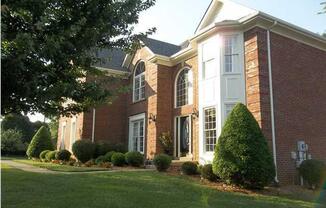
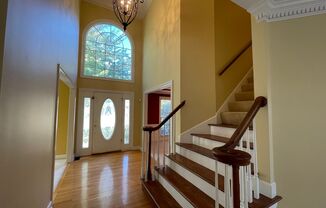
Schedule a tour
Units#
$3,195
4 beds, 3.5 baths,
Available now
Price History#
Price dropped by $300
A decrease of -8.58% since listing
87 days on market
Available now
Current
$3,195
Low Since Listing
$3,195
High Since Listing
$3,495
Price history comprises prices posted on ApartmentAdvisor for this unit. It may exclude certain fees and/or charges.
Description#
Spacious 2 story brick home with approx 4200 finished sq ft (1000 sq ft is finished basement) Features include 2 story foyer with hardwood flooring, formal living room with bay window and formal dining room with tray ceiling. HUGE eat-in kitchen with hardwood flooring, full length cherry cabinetry, stainless steel appliances, granite counter tops and large island w/breakfast bar and desk. Kitchen opens to a large family room with custom built in bookcases and a fireplace. First floor laundry! Second floor features hip-vaulted primary bedroom w/views of the huge shaded back yard as well as extra space for a private TV area. Luxury bathroom suite with granite counter tops, spacious walk in shower and whirlpool tub. Three additional spacious bedrooms and two additional bathrooms on the second floor. Completely finished basement with recessed lighting and additional room that could be used as an office. No Smoking Ask about Pet Policy
Listing provided by AppFolio