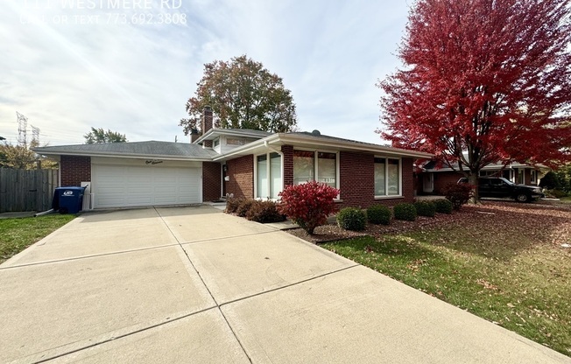
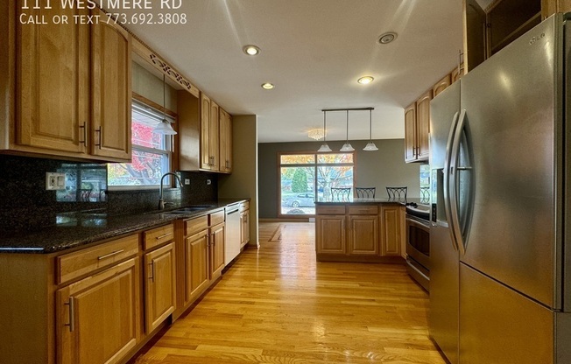
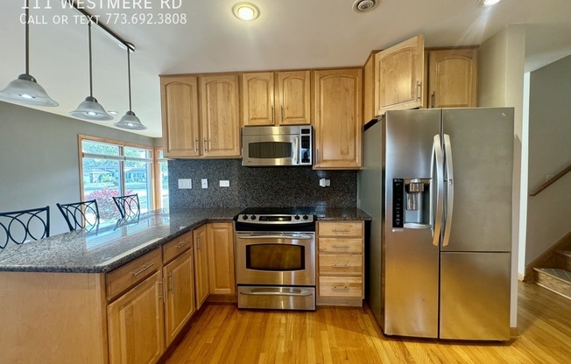
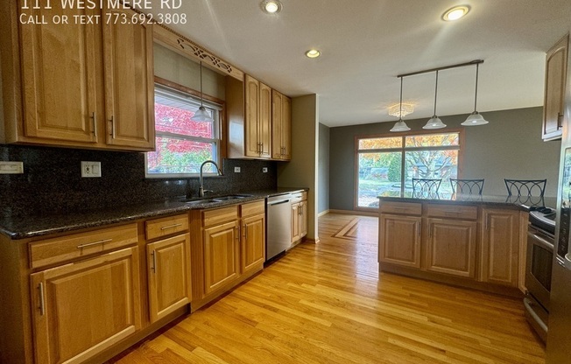
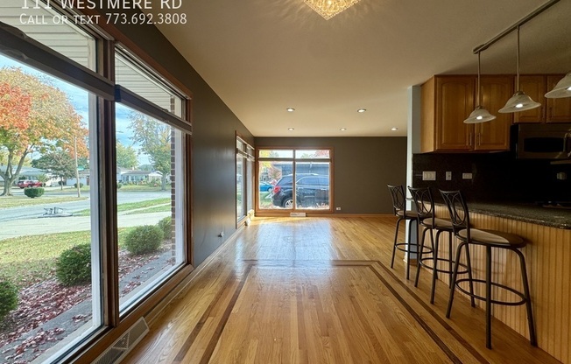
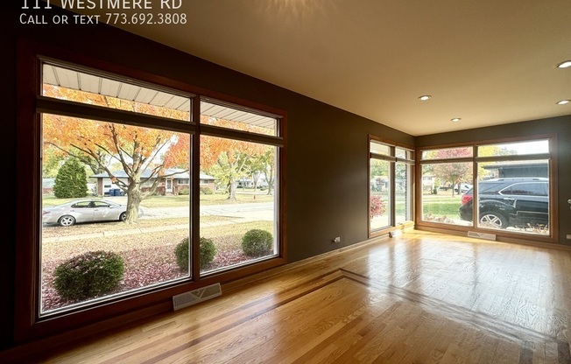
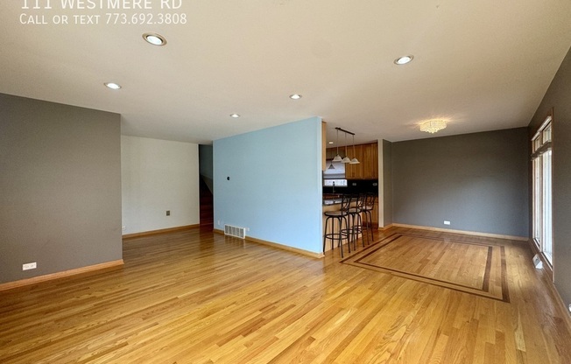
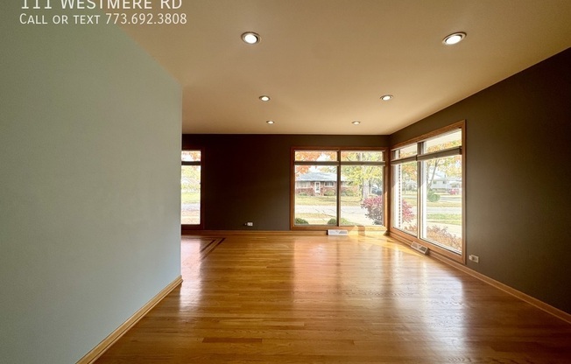
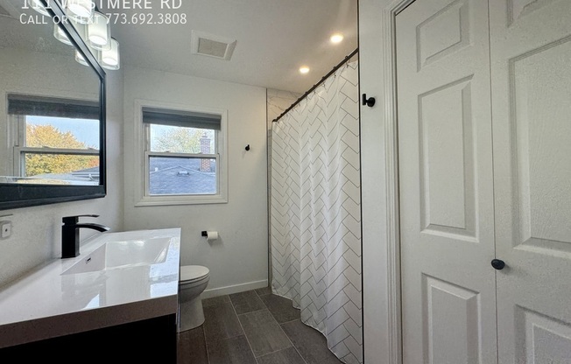
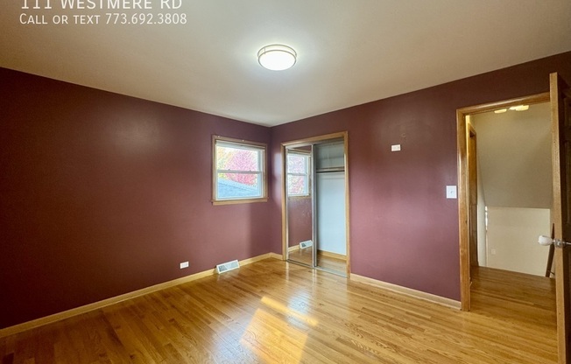
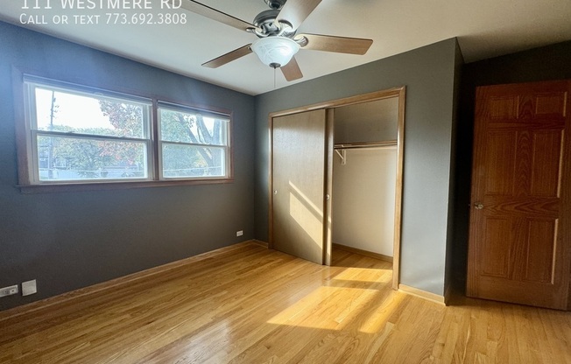
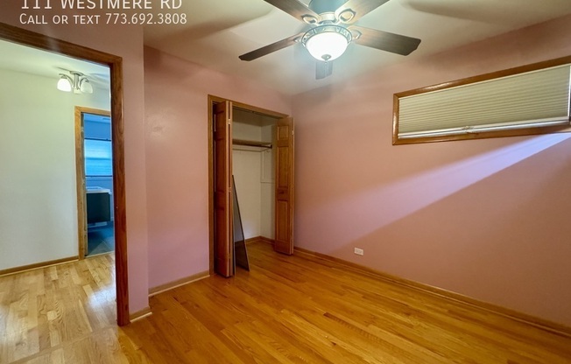
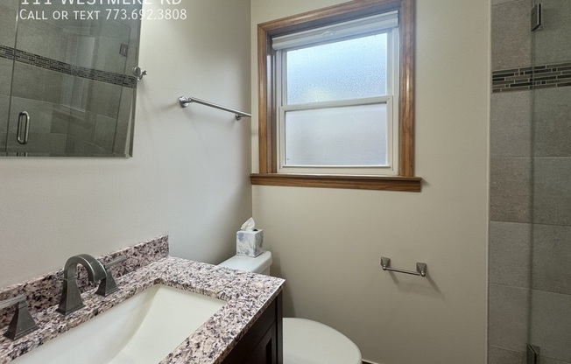
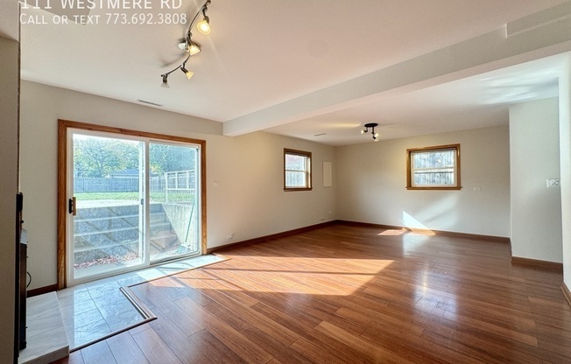
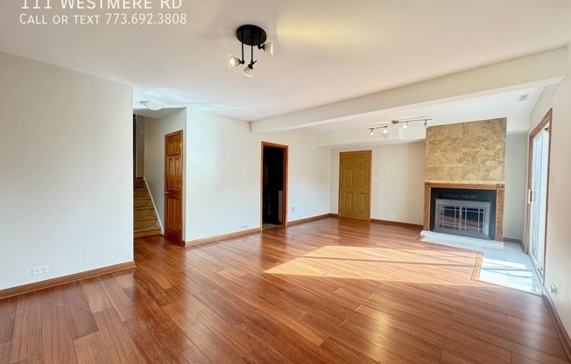
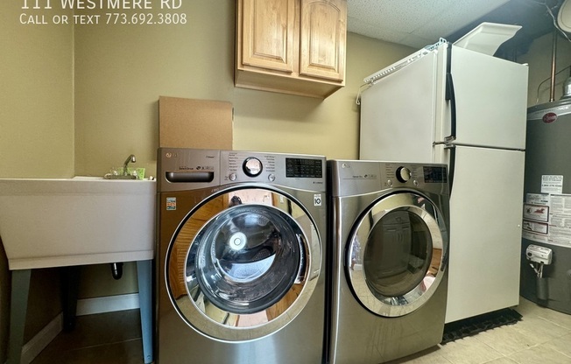
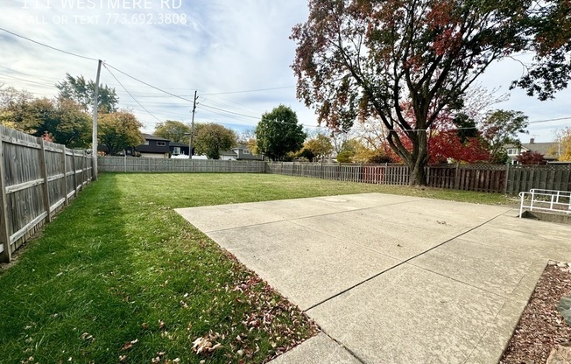
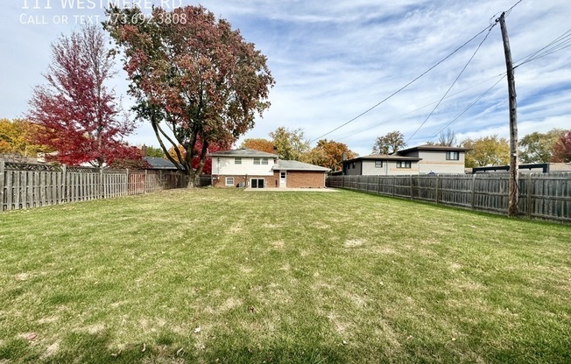
111 Westmere Rd
Des Plaines, IL 60016

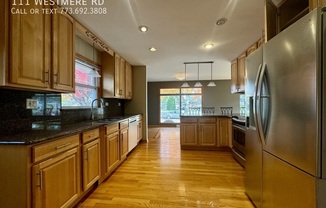
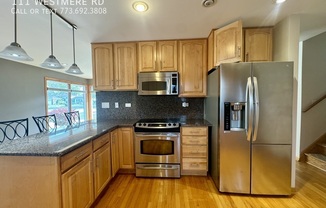
Schedule a tour
Units#
$2,995
3 beds, 2 baths, 1,800 sqft
Available now
Price History#
Price dropped by $155
A decrease of -4.92% since listing
28 days on market
Available now
Current
$2,995
Low Since Listing
$2,995
High Since Listing
$3,150
Price history comprises prices posted on ApartmentAdvisor for this unit. It may exclude certain fees and/or charges.
Description#
Welcome home to this beautifully maintained 3 bedroom, 2 full bathroom split-level home in Des Plaines! This 1800 sf home greets you with large windows in the living room that flood light throughout the gleaming hardwood floors, dining room, and large kitchen island. The kitchen features stainless steel appliances and full slab granite backsplash and countertops. The second level has three spacious bedrooms with shared access to a full bathroom. Enjoy the finished basement with a wood burning fireplace, a second full bathroom, laundry room with separate washer and dryer, direct access to the attached 2-car garage and walkout access to the expansive fenced backyard. Located along a quiet tree-lined street, you are steps away from beautiful parks and recreation, great school systems, retail, and restaurants. Minutes to I-90 and the Cumberland Metra stop is comfortably accessible for commutes to downtown Chicago. Tenant is responsible for gas, electricity, city bill (water, sewer, trash). Attached 2-car garage plus 2-car driveway. Pets negotiable. Weight restrictions apply. $250 pet fee per pet and $50 rent increase. 8 month lease only with option to renew. Available Now! Please call or text with questions or to schedule a showing. Green Ivy Property Management
Amenities#
Nearby neighborhoods
Albany Park Apartments
59 apartments starting at $950/month
Irving Park Apartments
34 apartments starting at $1,000/month
Portage Park Apartments
23 apartments starting at $1,000/month
West Ridge Apartments
38 apartments starting at $995/month
Nearby cities
Chicago Apartments
5,671 apartments starting at $650/month
East Chicago Apartments
21 apartments starting at $695/month
Evanston Apartments
177 apartments starting at $890/month
Hammond Apartments
42 apartments starting at $745/month
Milwaukee Apartments
804 apartments starting at $545/month
Oak Park Apartments
81 apartments starting at $975/month
South Milwaukee Apartments
55 apartments starting at $815/month
Waukesha Apartments
79 apartments starting at $800/month
West Allis Apartments
32 apartments starting at $550/month
Nearby universities
Oakton Community College Apartments
42 apartments starting at $1,395/month
Popular metro areas
Chicago Metro Apartments
6,474 apartments starting at $650/month
Milwaukee Metro Apartments
1,331 apartments starting at $545/month