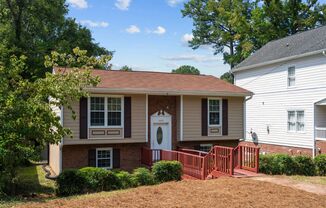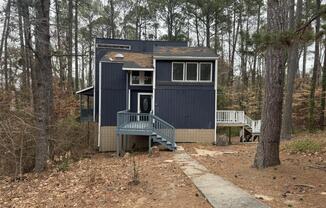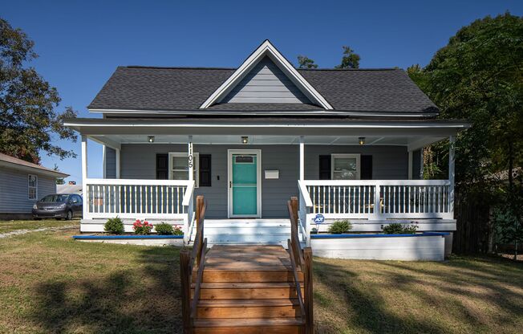
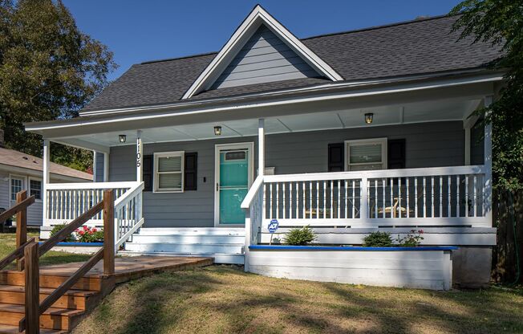
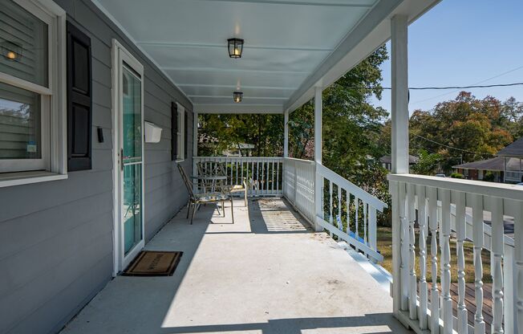
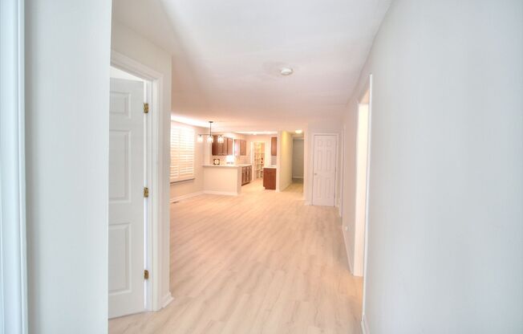
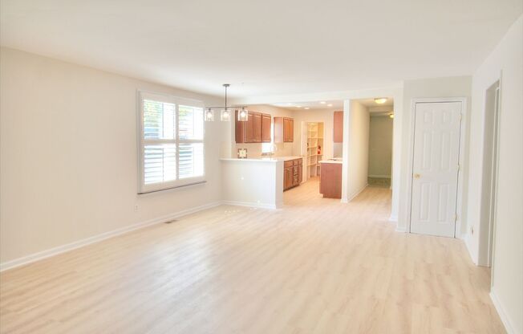
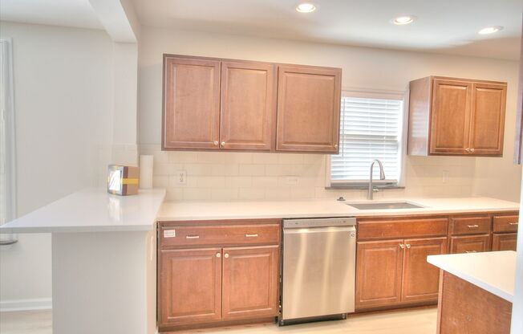
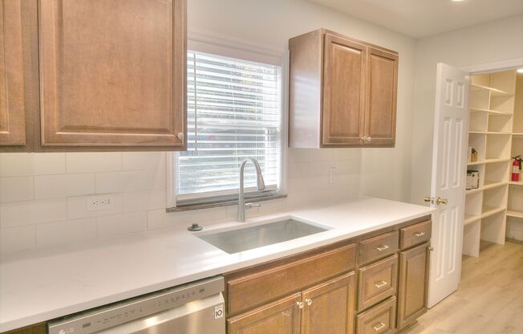
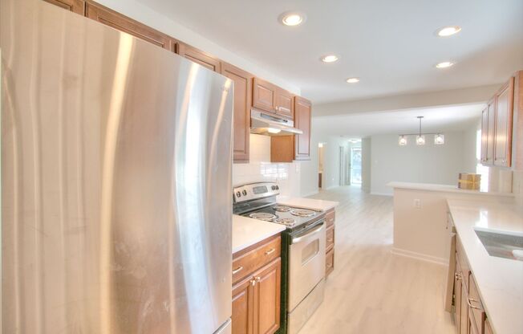
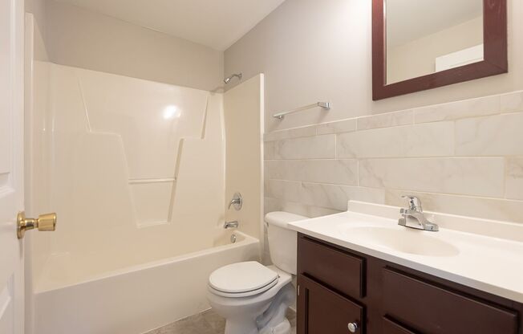
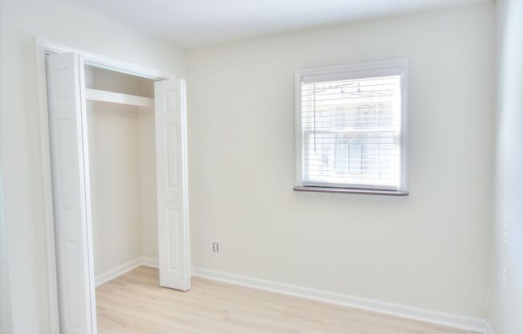
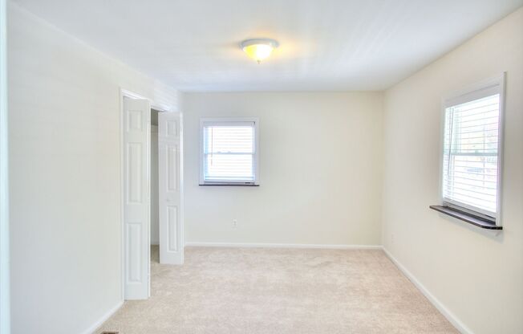
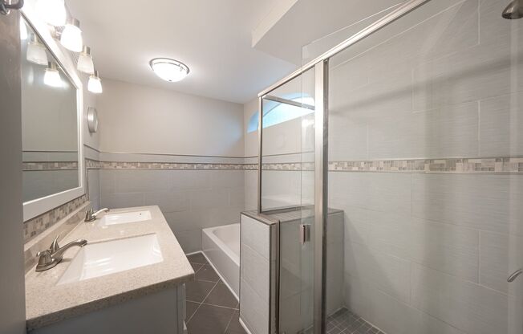
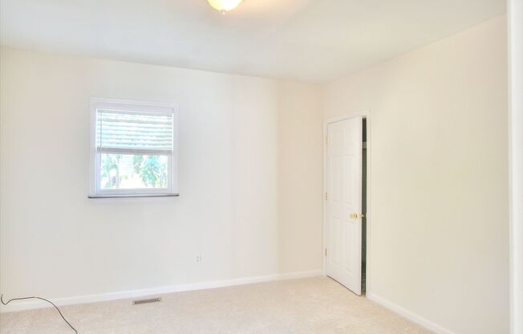
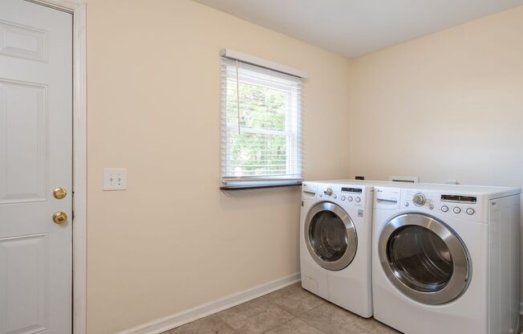
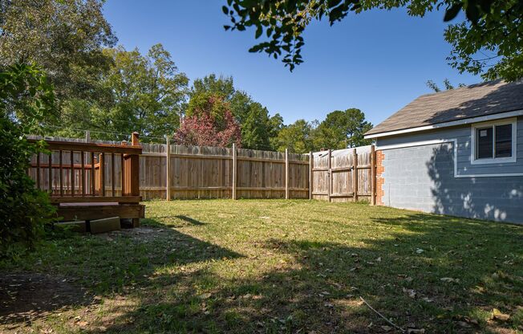
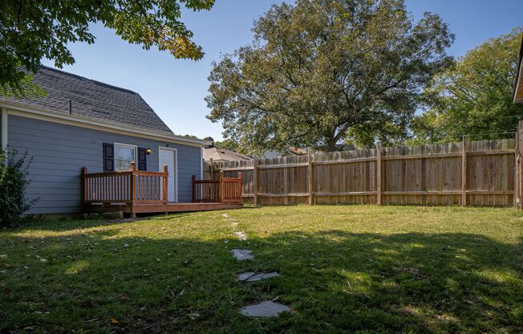
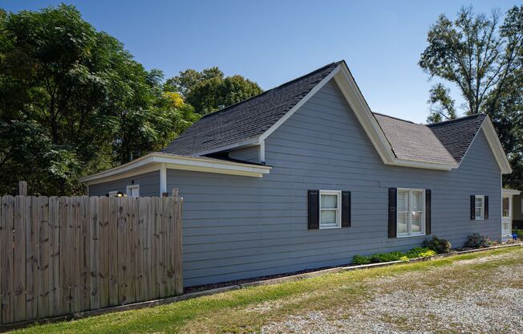
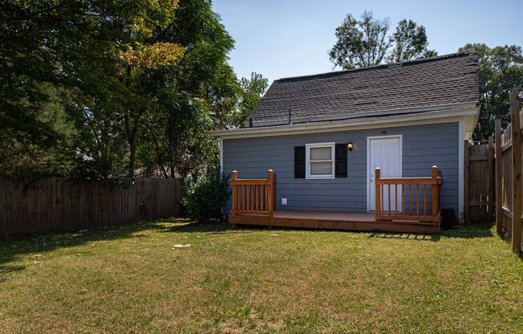
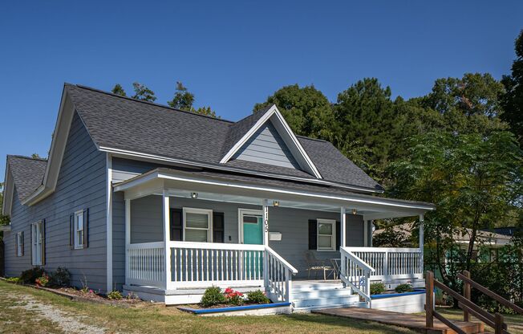
1105 Fern St
Durham, NC 27701

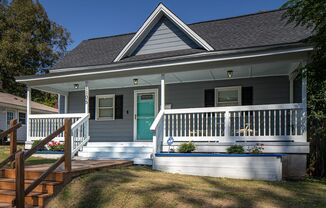
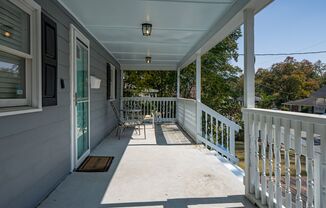
Schedule a tour
Units#
$2,100
4 beds, 2 baths,
Available now
Price History#
Price unchanged
The price hasn't changed since the time of listing
26 days on market
Available now
Price history comprises prices posted on ApartmentAdvisor for this unit. It may exclude certain fees and/or charges.
Description#
AVAILABLE NOW AND NEWLY RENOVATED! Built in 1930 and newly renovated this lovely 4 bed, 2 bath house has something for everyone! Modern exterior, but with a large front porch indicative of the 1930's style homes 1105 Fern Street is well located and is only 1.5 miles from all the shops, food, and nightlife of downtown Durham! Inside, updated LVP floors and a large living room open into a galley style kitchen which itself offers upgraded cabinetry, stainless steel appliances, white tile backsplash, and a large walk-in pantry. All bedrooms offer carpeted floors, and the master bathroom is absolutely gorgeous! Intricate tile-work, granite countertop, dual modern sink, separate shower and tub, wonderful lighting, and a custom made half-moon window to let in natural light. Outside a modest back patio opens up into a large fenced in yard. Gardening is encouraged, and furry friends welcome as well! The large 2 car garage is actually separate from the house, is fully powered, and would be perfect not just to keep your cars out of the rain but could easily be whole or partially used as a workshop, or studio. Schedule a tour of this truly unique and historic part of Durham today! Washer and Dryer included! No microwave is included. Pet friendly! Measurements: Bedroom 1 (With Private Bath): 12'7" x 10'8" Bedroom 2 (First Door on Right): 15' x 10' Bedroom 3 (First Door on right past Bath): 11'11" x 11'12" Bedroom 4 (Bonus Room): 8'5" x 8'9" Contact for showings. Offered by Acorn and Oak Property Management, LLC. Visit for more info!
Listing provided by AppFolio
