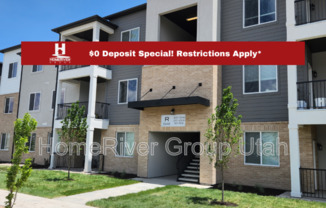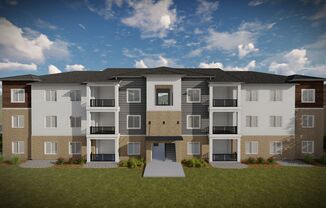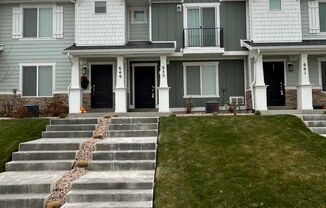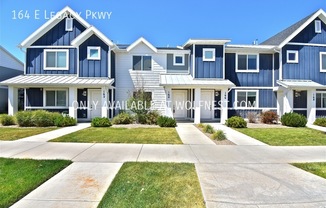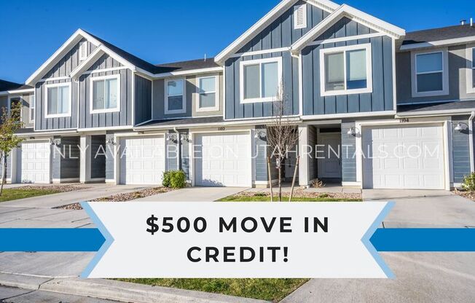
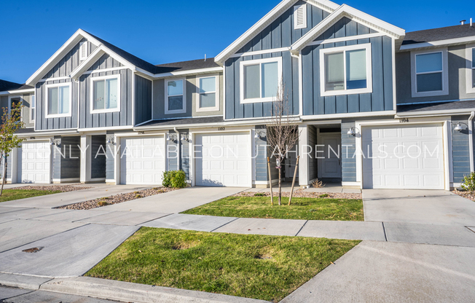
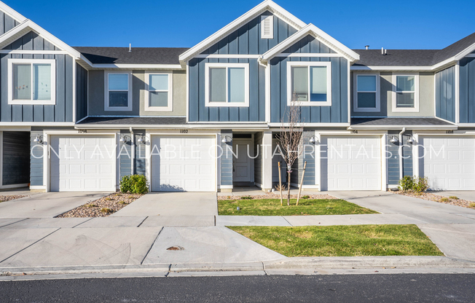
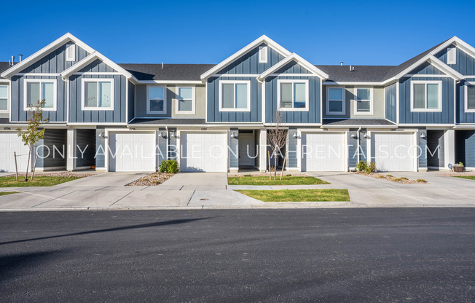
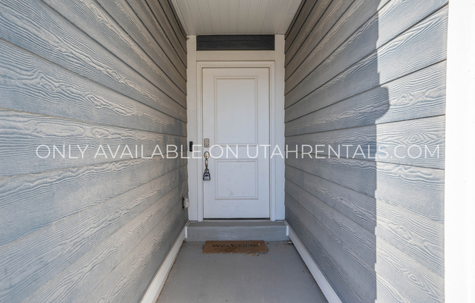
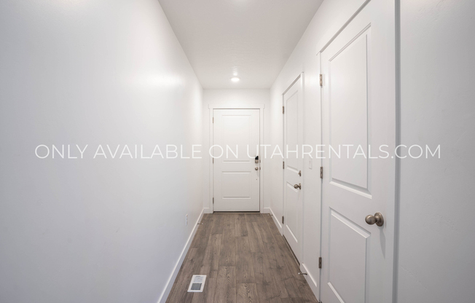
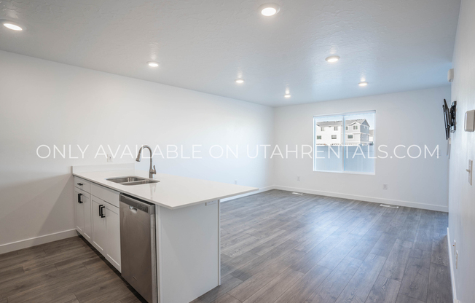
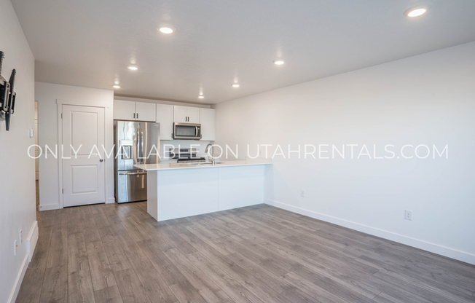
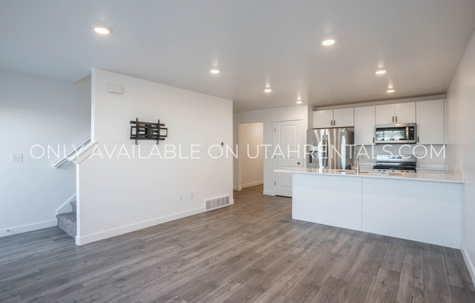
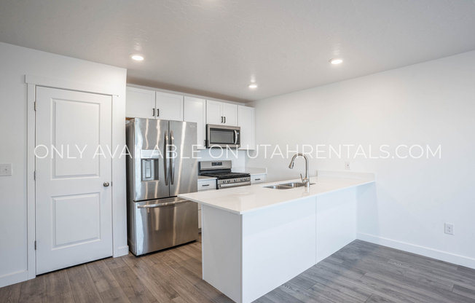
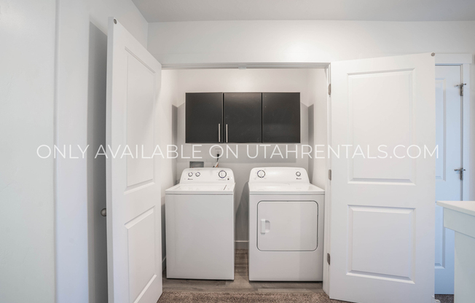
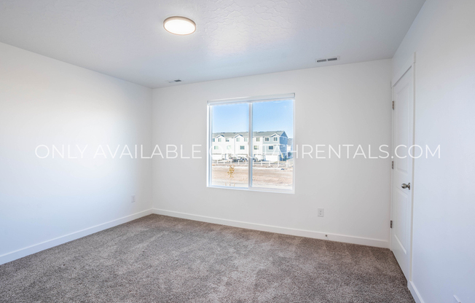
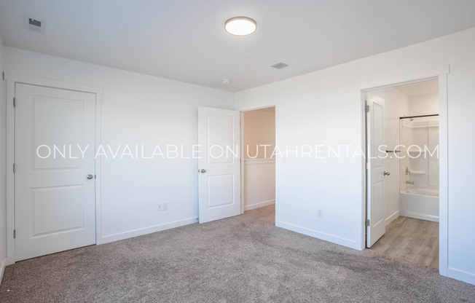
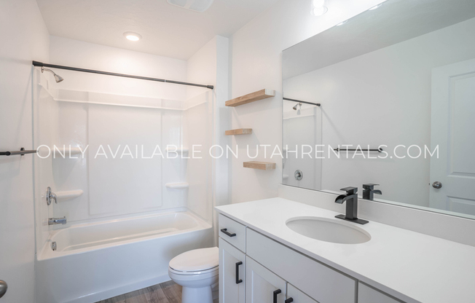
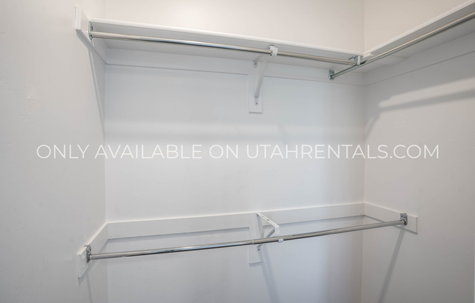
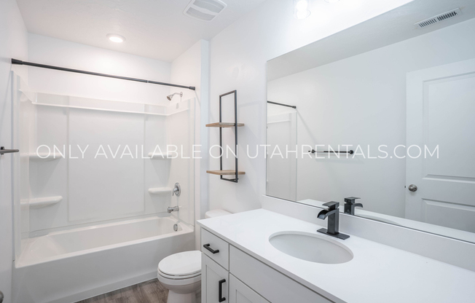
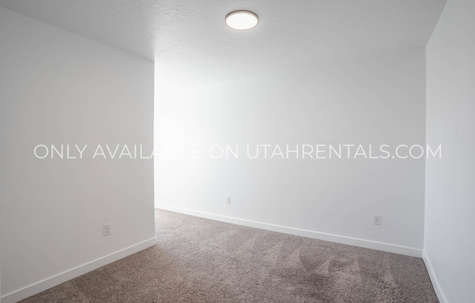
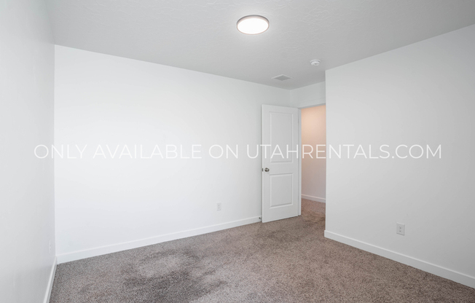
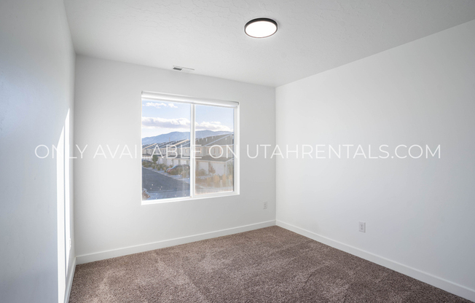
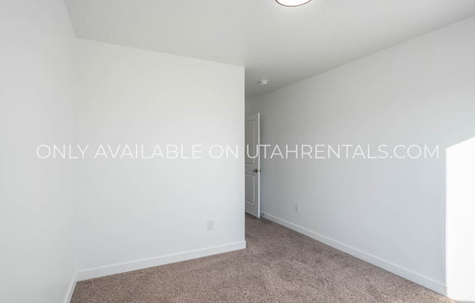
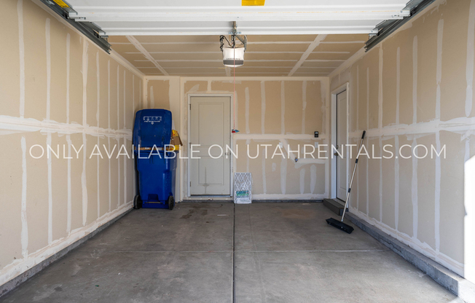
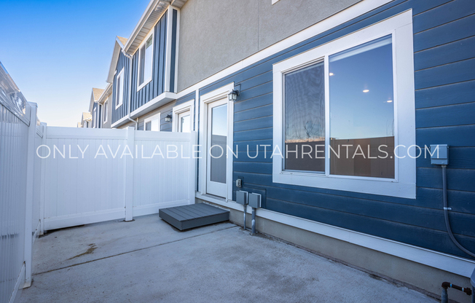
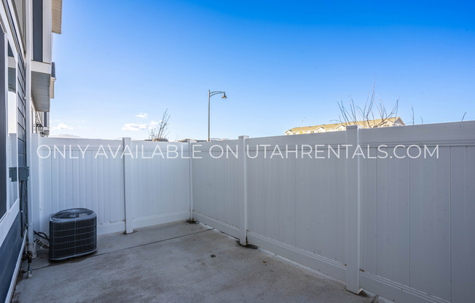
1102 E Pilot St
Saratoga Springs, UT 84045-5503

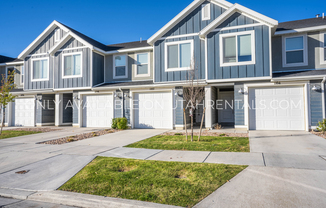
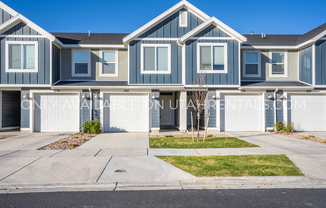
Schedule a tour
Similar listings you might like#
Units#
$1,795
3 beds, 2 baths, 1,324 sqft
Available now
Price History#
Price unchanged
The price hasn't changed since the time of listing
14 days on market
Available now
Price history comprises prices posted on ApartmentAdvisor for this unit. It may exclude certain fees and/or charges.
Description#
Beautiful Pet friendly Saratoga Springs Townhome AVAILABLE 11/01/2024 $500 OFF 1ST MONTHS RENT!! 1102 E Pilot St Saratoga Springs, UT 84045 3 Bed/ 2 Bath 1 Car Garage 1,323 Sq. Ft. 2020 Year Built $1,795 Rent - monthly $1,795 Deposit (oac) Amenities Fee $150 (Water, sewer, trash and landscaping) $42 Resident Benefits Package - monthly Application fees $50/adult Lease initiation $150 Pets welcome with additional deposit and monthly pet rent. 9-18 Month Lease (renewable lease) Applications at **No smoking/No vaping** This stunning townhome located in the Northshore community features an upgraded kitchen including stainless steel appliances and beautiful white cabinetry and upgraded flooring throughout. Three large bedrooms and laundry are upstairs (washer & dryer included) and large closets. Private fenced in backyard. Schools: Alpine School District: Dry Creek Elementary, Willowcreek Middle School, Lehi High School. - Tenant pays: Water, Sewer, Garbage, Gas, Electric, and Amenities - Resident Benefits Package includes: Liability assistance, quarterly filters, Tenant portal, ePayments, emergency maintenance line and one time waiver of late fees - Amenities Package includes: Water, sewer, trash, Common Area Maintenance, Clubhouse, Pool, and Playground/Park ***Application Instructions: Go to and fill out an application for each adult*** NOTE: Credit and Background screenings are required for all prospective tenants over 18 years old. There is a $50 fee per screening. The $150 lease initiation fee is one time and only upon signing of lease. IMPORTANT - Deposit and Rent are due BEFORE Move-in. Contact Cree with any questions. Professionally Managed by Vision Real Estate
