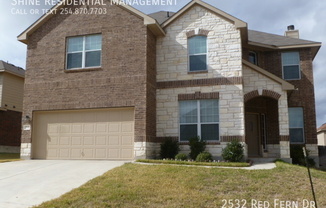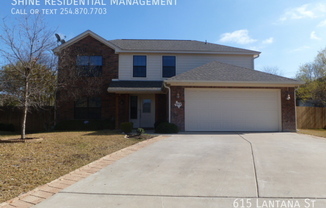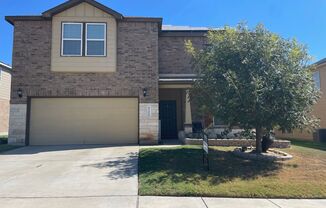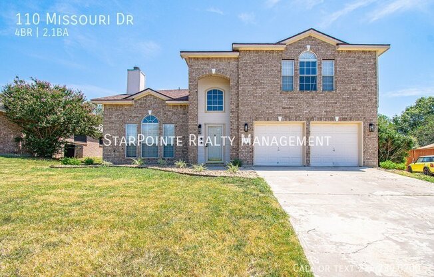
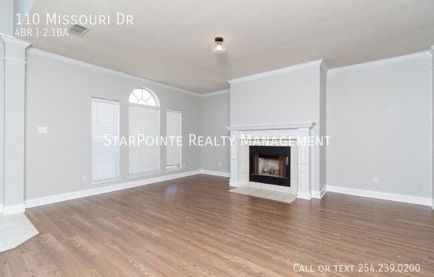
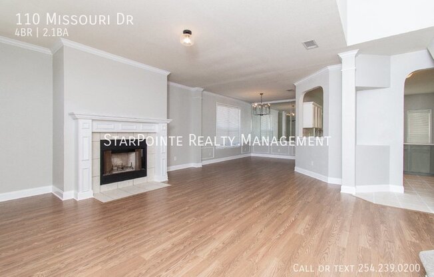
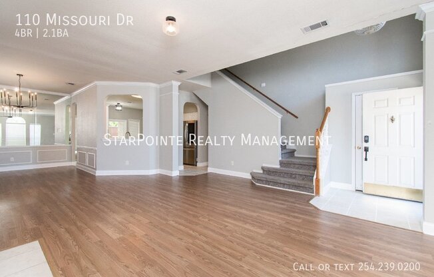
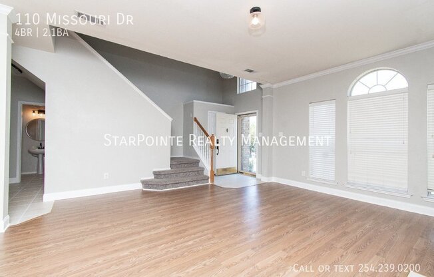
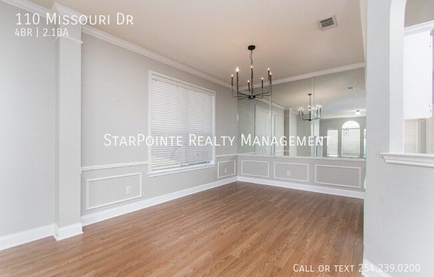
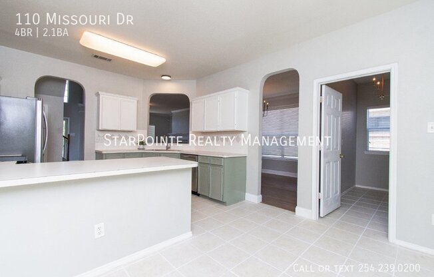
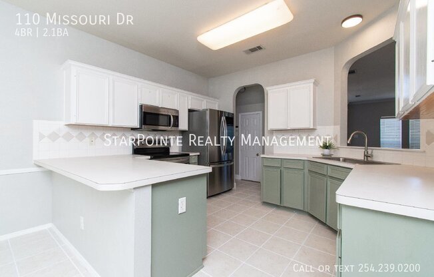
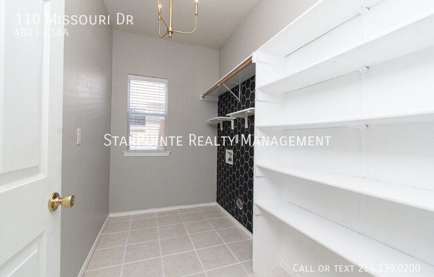
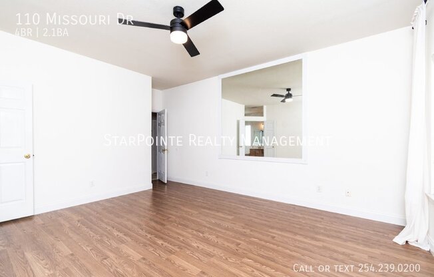
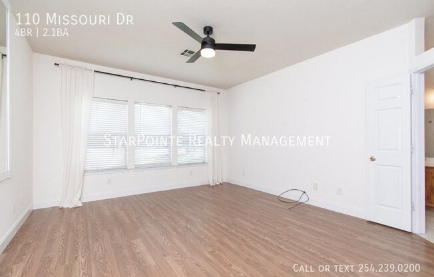
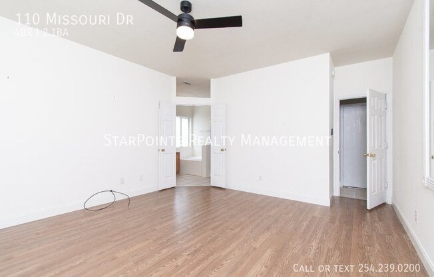
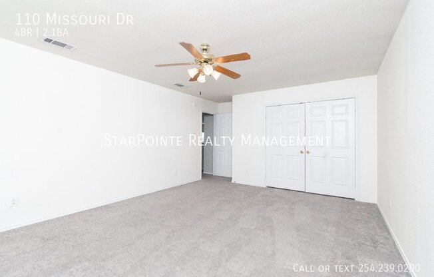
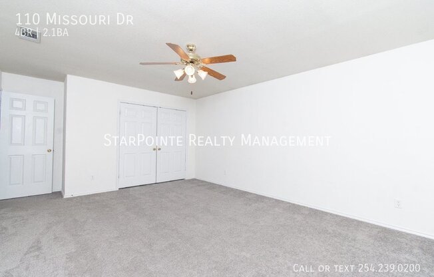
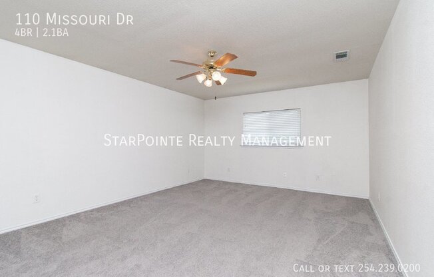
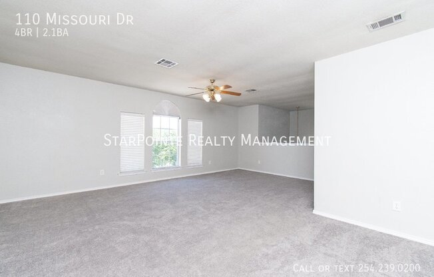
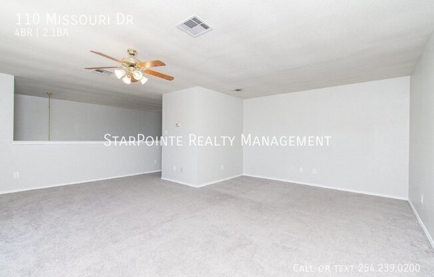
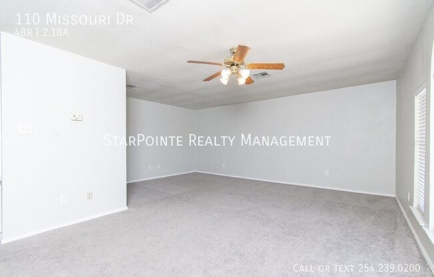
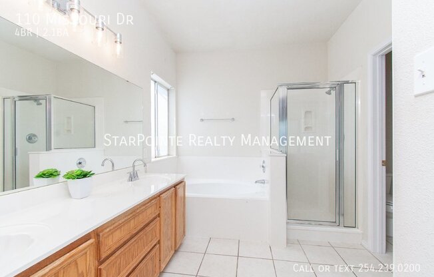
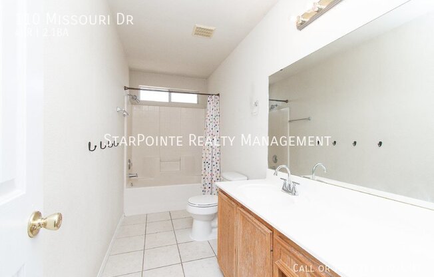
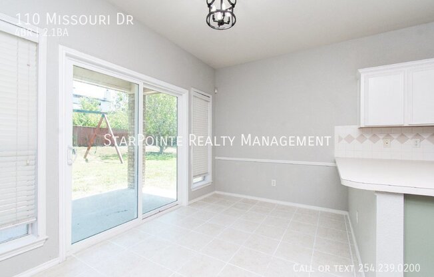
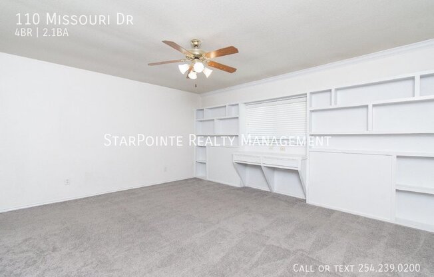
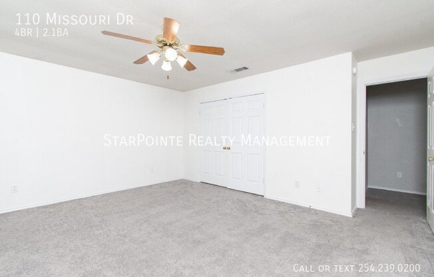
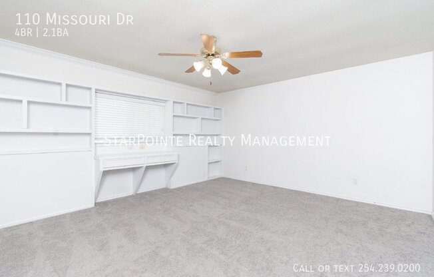
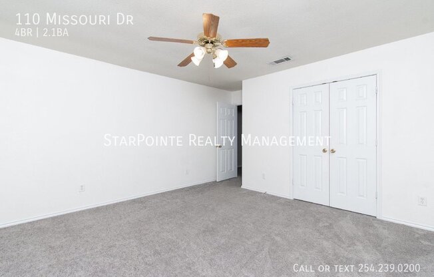
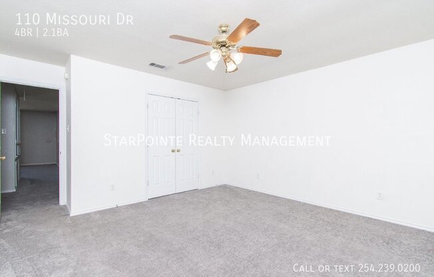
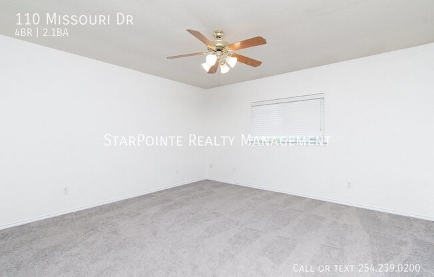
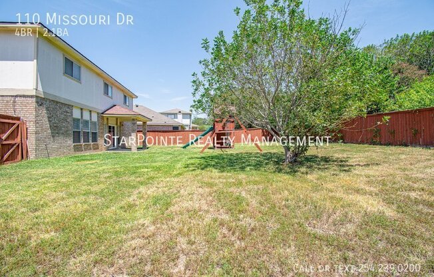
110 MISSOURI DR
Harker Heights, TX 76548

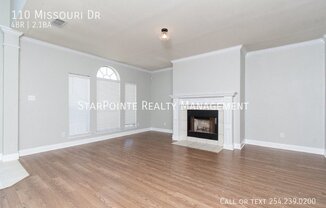
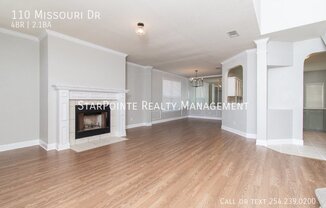
Schedule a tour
Units#
$2,100
4 beds, 2.5 baths, 2,901 sqft
Available now
Price History#
Price dropped by $200
A decrease of -8.7% since listing
120 days on market
Available now
Current
$2,100
Low Since Listing
$2,100
High Since Listing
$2,300
Price history comprises prices posted on ApartmentAdvisor for this unit. It may exclude certain fees and/or charges.
Description#
$1000 off of the first month's rent with an approved application for this property! Ask us how we can reduce your move-in costs with our Fee in Lieu of Security Deposit Program!! Welcome to this charming two-story home, where comfort meets style. The inviting living room features a cozy fireplace, perfect for relaxing evenings, and a convenient powder room. The well-appointed kitchen is a chefâs dream, boasting custom cabinets, a breakfast bar, a pantry, and sleek stainless steel appliances. The home includes a laundry room with washer/dryer hookups for added convenience. The spacious primary bedroom is a true retreat, offering a separate shower, a luxurious garden tub, and a double vanity. The additional bedrooms are equally spacious, providing ample room for everyone. Outside, the privately fenced backyard offers both privacy and space for outdoor activities. The home also includes a two-car attached garage at the front, making this property as functional as it is beautiful. ATTENTION: All leases will be enrolled into the StarPointe Realty Residential Benefit Package program. Participation is mandatory. Package details and pricing can be found at the following website: Closet(s) Custom Cabinets Privacy Range Separate Shower Shower/Tub Combo Smoke Detector Vanity Double
