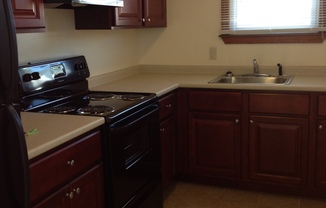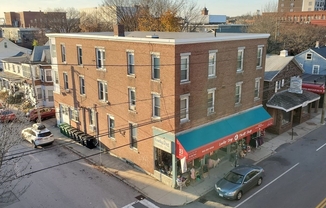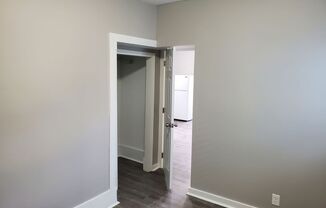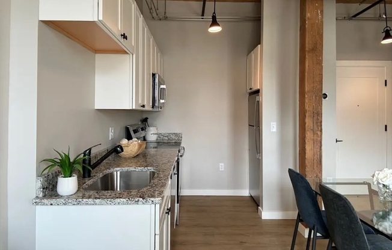
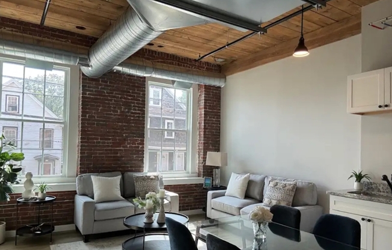
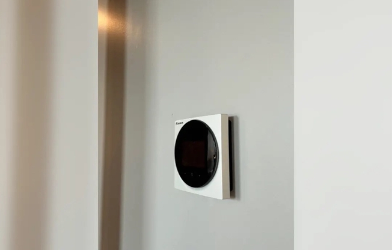
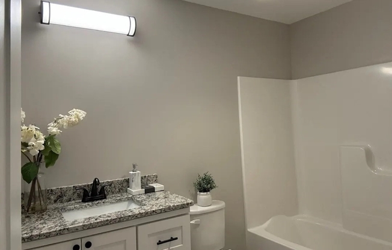
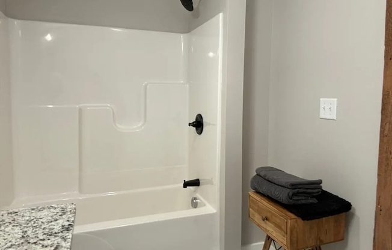
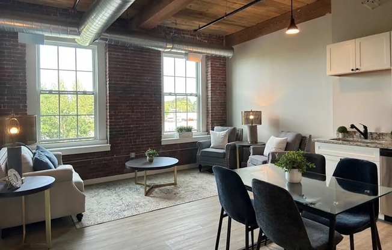
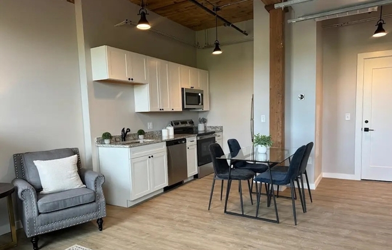
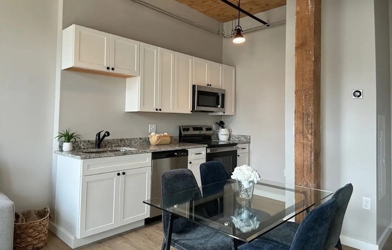
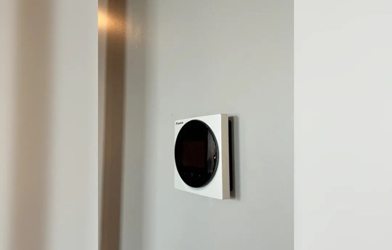
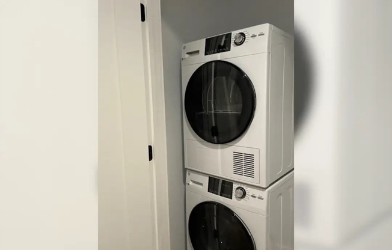
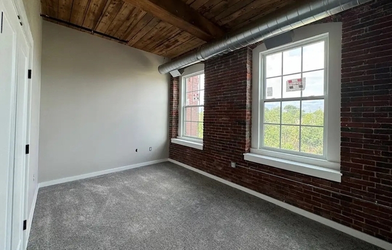
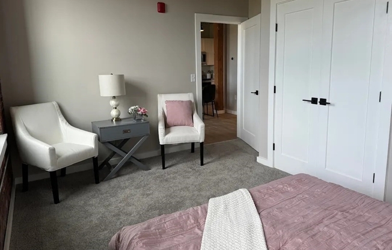
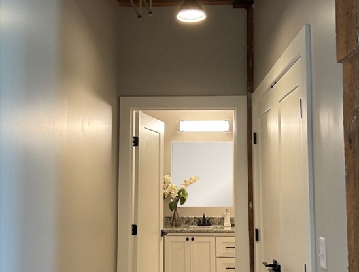
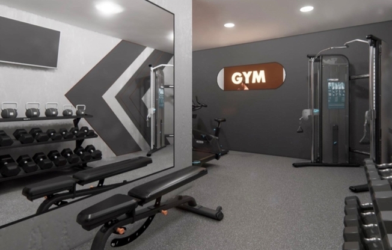
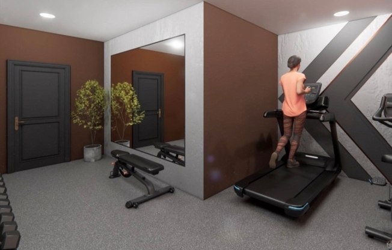
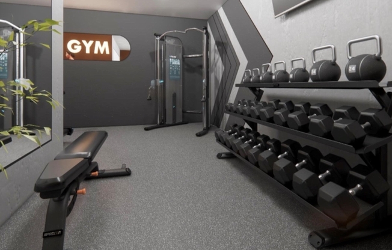
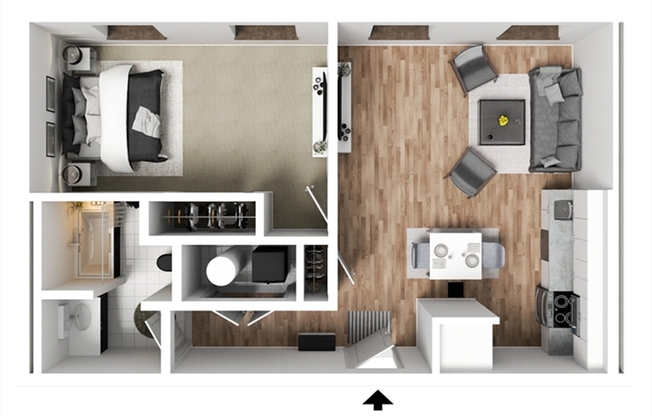
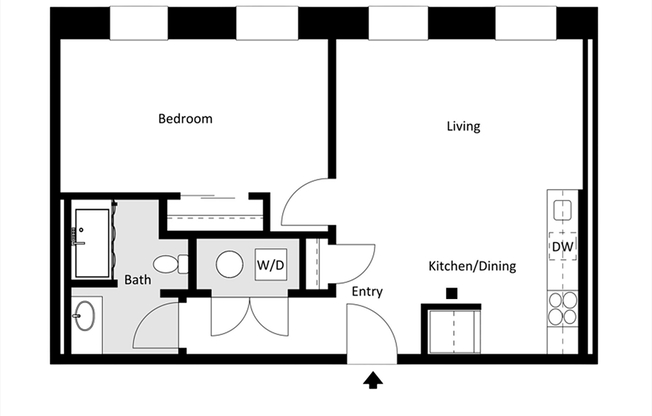
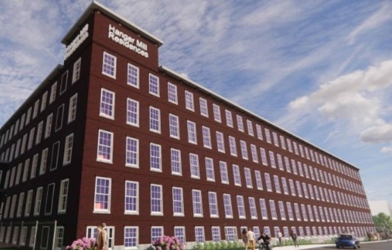
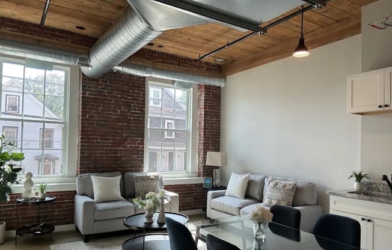
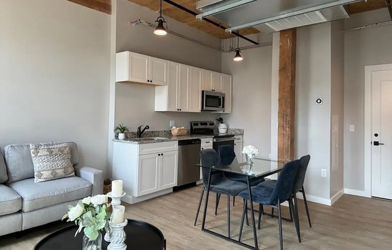
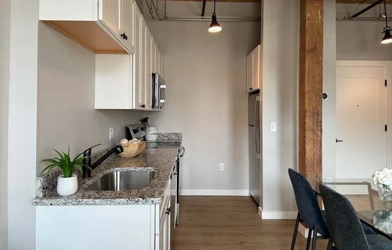
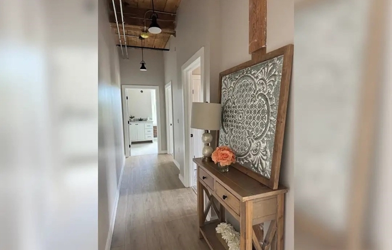
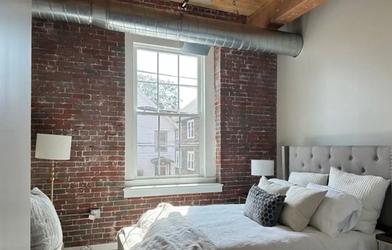
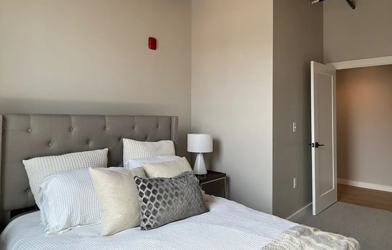
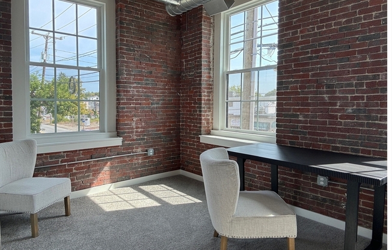
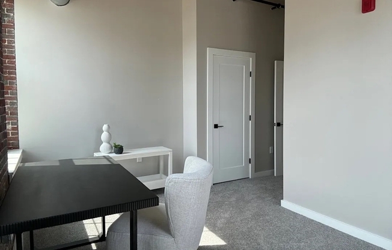
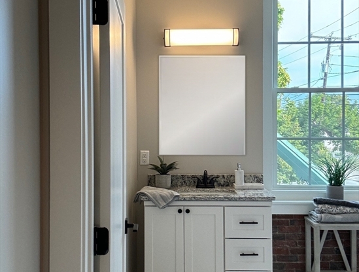
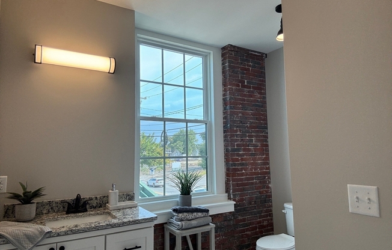
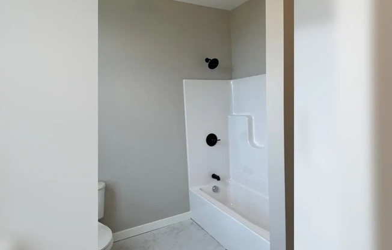
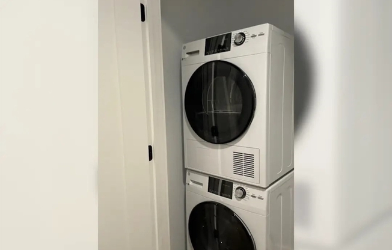
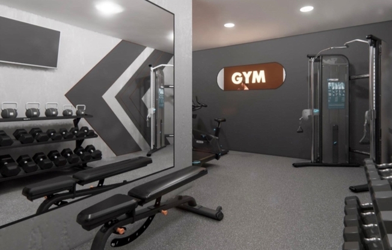
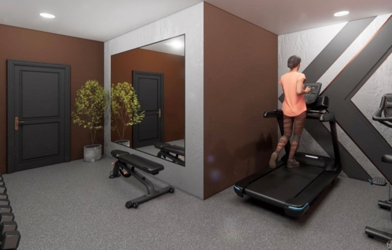
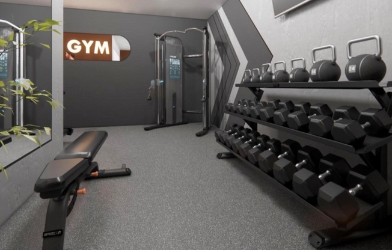
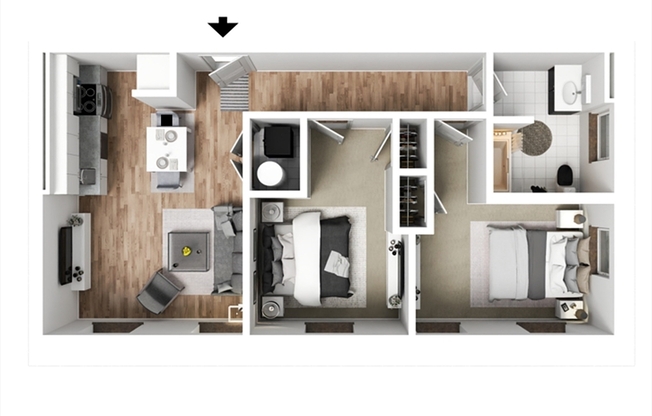
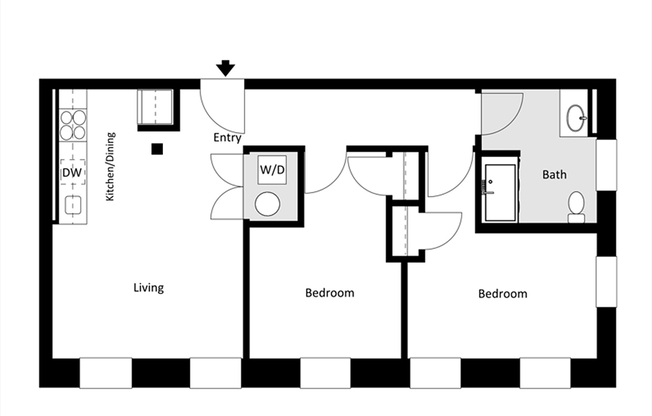
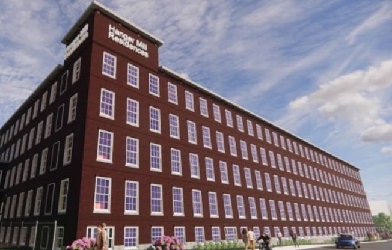
110 East Hollis St # 204
Nashua, NH 03060

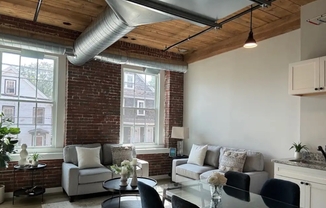
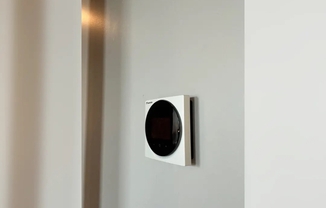
Schedule a tour
Units#
$1,600
Unit 204
Studio, 1 bath, 425 sqft
Available December 1
Fresh Vibes Coming Soon! Discover the unique blend of modern comforts and rustic charm that sets Hanger Mill apart. Nestled on a historical site, This Au Lait studio floorplan is an open concept loft style apartment with modern finishes with unique features, such as high ceilings, exposed beams, and large windows, providing a warm and inviting place. Our community seamlessly blends old mill charm with a modern and unique design. Hanger Mill, a carefully restored red brick mill building, offers an exceptional living experience for those who appreciate historic character and urban excitement. Conveniently situated just a mile from Nashua's vibrant downtown, Hanger Mill is your perfect future home! Ready for your 2025 move-in, reach out today to schedule your private tour!
$1,950
Unit 327
1 bed, 1 bath, 602 sqft
Available December 1
Fresh Vibes Coming Soon! Discover the unique blend of modern comforts and rustic charm that sets Hanger Mill apart. Nestled on a historical site, This one bed, one bath Affogato style floorplan is an open concept loft style apartment with modern finishes with unique features, such as high ceilings, exposed beams, and large windows, providing a warm and inviting place. Our community seamlessly blends old mill charm with a modern and unique design. Hanger Mill, a carefully restored red brick mill building, offers an exceptional living experience for those who appreciate historic character and urban excitement. Conveniently situated just a mile from Nashua's vibrant downtown, Hanger Mill is your future home! Ready for your 2025 move-in, reach out today to schedule your private tour!
$2,350
Unit 326
2 beds, 1 bath, 792 sqft
Available December 1
Fresh Vibes Coming Soon! Discover the unique blend of modern comforts and rustic charm that sets Hanger Mill apart. Nestled on a historical site, This two bed, one bath Espresso style floorplan is an open concept loft style apartment with modern finishes with unique features, such as high ceilings, exposed beams, and large windows, providing a warm and inviting place. Our community seamlessly blends old mill charm with a modern and unique design. Hanger Mill, a carefully restored red brick mill building, offers an exceptional living experience for those who appreciate historic character and urban excitement. Conveniently situated just a mile from Nashua's vibrant downtown, Hanger Mill is your future home! Ready for your 2025 move-in, reach out today to schedule your private tour!
Price History#
Price unchanged
The price hasn't changed since the time of listing
59 days on market
Available as soon as Dec 1
Price history comprises prices posted on ApartmentAdvisor for this unit. It may exclude certain fees and/or charges.
Description#
Fresh Vibes Coming Soon! Discover the unique blend of modern comforts and rustic charm that sets Hanger Mill apart. Nestled on a historical site, This Au Lait studio floorplan is an open concept loft style apartment with modern finishes with unique features, such as high ceilings, exposed beams, and large windows, providing a warm and inviting place. Our community seamlessly blends old mill charm with a modern and unique design. Hanger Mill, a carefully restored red brick mill building, offers an exceptional living experience for those who appreciate historic character and urban excitement. Conveniently situated just a mile from Nashua's vibrant downtown, Hanger Mill is your perfect future home! Ready for your 2025 move-in, reach out today to schedule your private tour!
Data provided by MLS Property Information Network (MLS PIN)
Tristan St. Martin
StreamLine Communities
Amenities#
The property listing data and information, or the Images, set forth herein were provided to MLS Property Information Network, Inc. from third party sources, including sellers, lessors, landlords and public records, and were compiled by MLS Property Information Network, Inc. The property listing data and information, and the Images, are for the personal, non commercial use of consumers having a good faith interest in purchasing, leasing or renting listed properties of the type displayed to them and may not be used for any purpose other than to identify prospective properties which such consumers may have a good faith interest in purchasing, leasing or renting. MLS Property Information Network, Inc. and its subscribers disclaim any and all representations and warranties as to the accuracy of the property listing data and information, or as to the accuracy of any of the Images, set forth herein.
