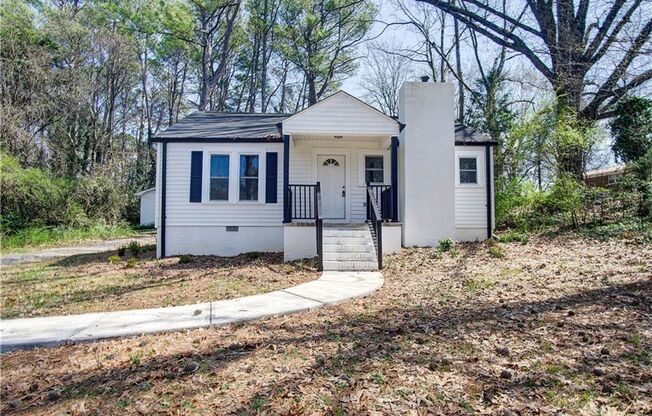
110 ALTON DR
Calhoun, GA 30701

Schedule a tour
Units#
$2,000
4 beds, 3 baths,
Available now
Price History#
Price dropped by $95
A decrease of -4.53% since listing
123 days on market
Available now
Current
$2,000
Low Since Listing
$2,000
High Since Listing
$2,095
Price history comprises prices posted on ApartmentAdvisor for this unit. It may exclude certain fees and/or charges.
Description#
IMPECCABLY REMASTERED HOME WITH TWO MASTER SUITES IN CALHOUN CITY LIMITS! This meticulously renovated residence offers the perfect blend of classic charm and modern sophistication. Guests enter from the front, covered greeting porch to be welcomed into the fabulously flowing footprint with LUXURY VINYL PLANK FLOORING THROUGHOUT. FIRESIDE LIVING ROOM is a generous space for entertaining and everyday lounge, and is equipped with RECESSED BOOKSHELVING to display prized pieces. DREAMY KITCHEN is equipped with all the bells and whistles for the cooking enthusiast, including: SOLID SURFACE COUNTERS, met by dazzling SUBWAY TILE backsplash; SHAKER CABINETRY; STAINLESS APPLIANCE PACKAGE, including GAS STOVE WITH POT FILLER; and SPACIOUS PREP ISLAND/BREAKFAST BAR with PENDANT LIGHTING above. It overlooks the DINING AREA/KEEPING ROOM, which opens to the SCREENED PORCH - a serene spot to enjoy mornings, evenings, and al fresco dining. Massive hallway includes room to position a HOME OFFICE nook, and there are 3 bedrooms and 2 full baths on the main level. MAIN LEVEL MASTER SUITE opens to its private ensuite via SLIDING BARN DOOR, which includes a stunning TILE SHOWER with glass enclosure. The other 2 main level bedrooms share a hall bath with tub/shower combo, which is also conveniently positioned for guest use. The upper level is dedicated entirely to the UPPER LEVEL MASTER SUITE with SLIDING BARN DOOR access to its private ensuite, featuring DOUBLE VANITIES, TILE SHOWER, and WALK-IN WARDROBE. Multi-purpose OUTBUILDING would be great for storage, future workshop, etc. Located within the city limits with NO HOA, this CHARMING RESIDENCE WITH HIGH-END FINISHES provides easy access to in-town attractions, shopping, dining, and schools. Commuting is a breeze with its close proximity to Highway 53 and I-75
Listing provided by AppFolio
What's Nearby#
This property has several gyms, restaurants, and schools nearby. The nearest gas station is a little over a quarter mile (0.38mi) away. The nearest grocery store, ALDI, is a little over a quarter mile (0.44mi) away. There are 35 places to eat within a 3 mile radius. In addition, there are 5 schools within 5 miles.