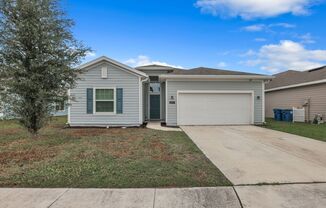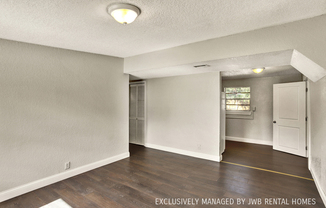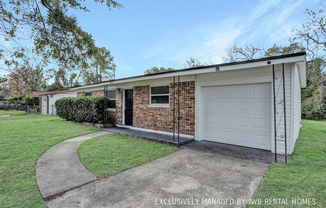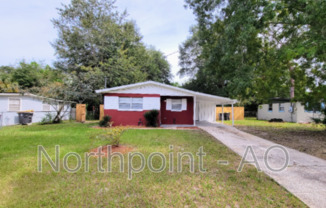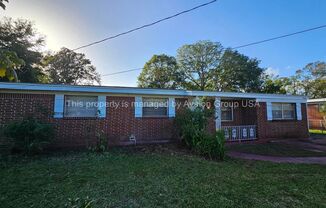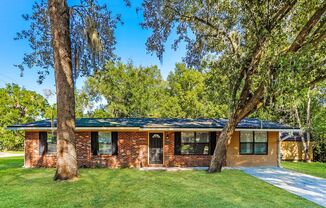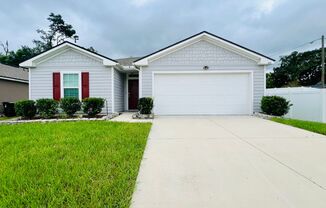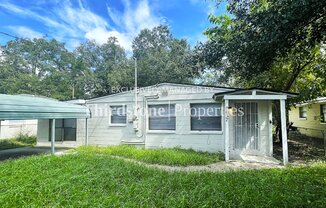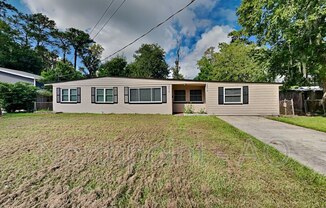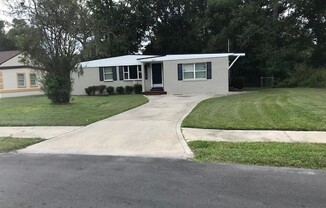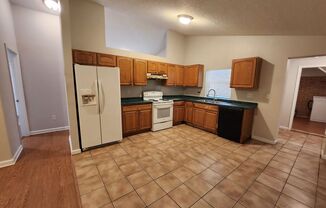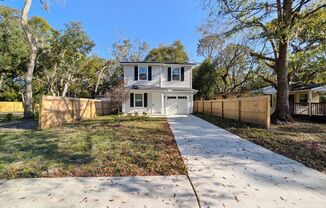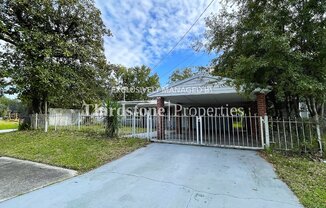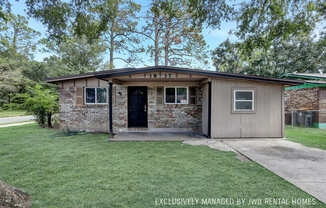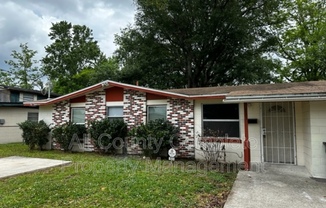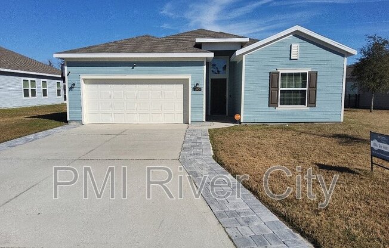
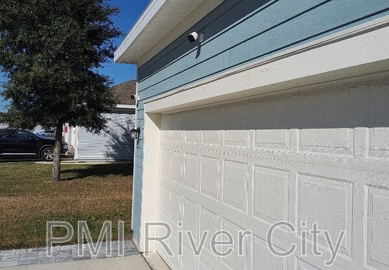
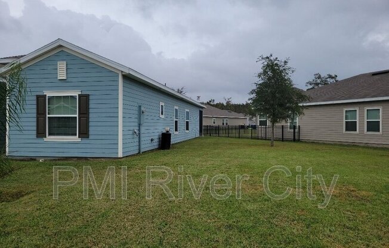
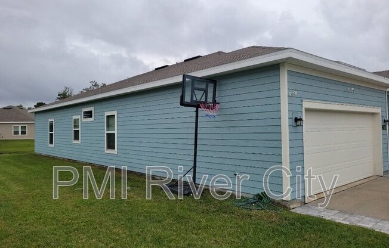
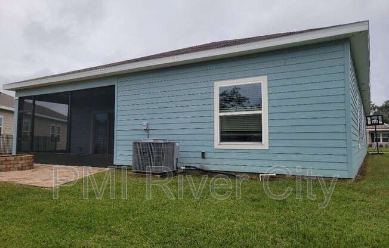
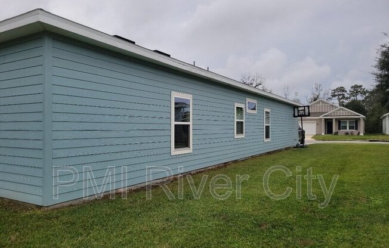
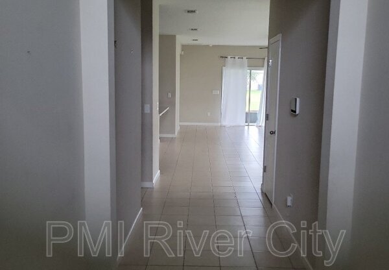
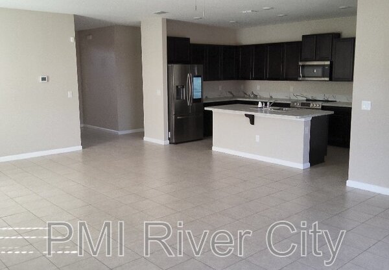
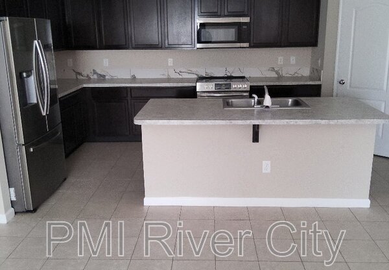
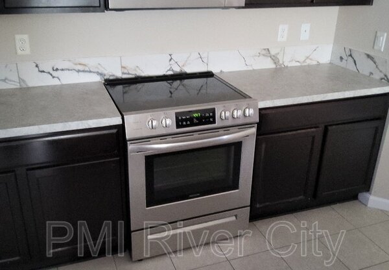
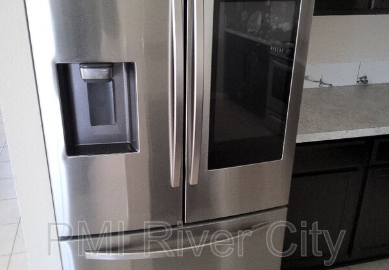
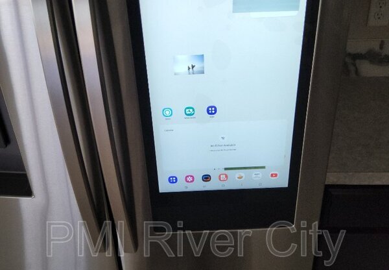
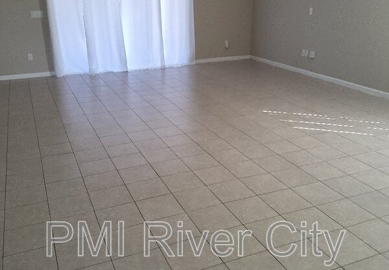
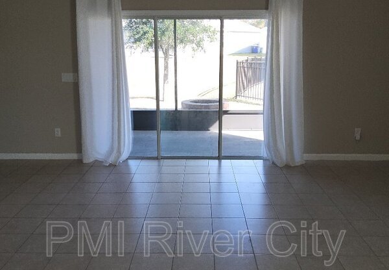
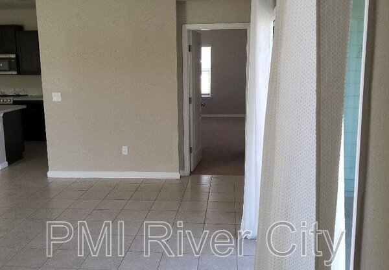
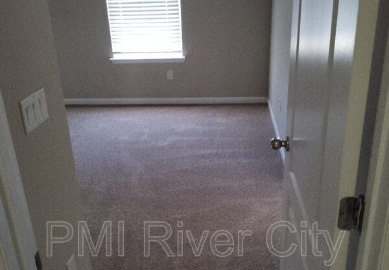
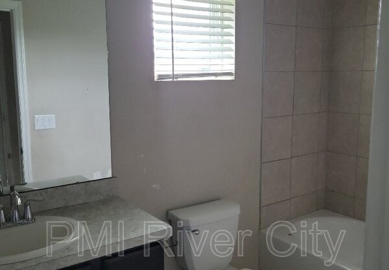
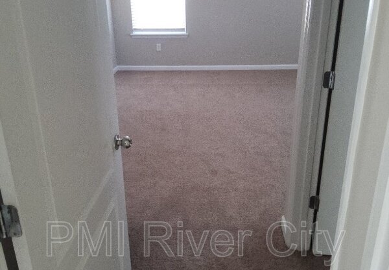
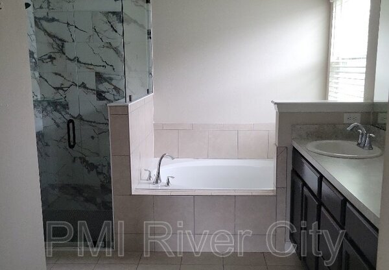
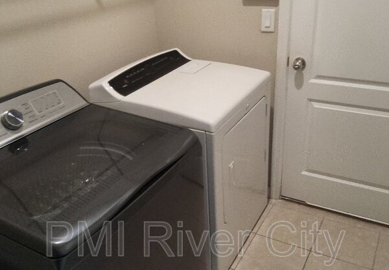
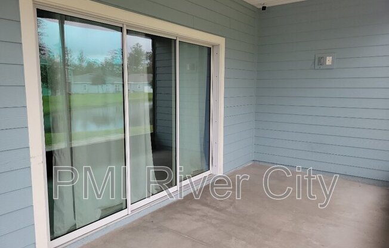
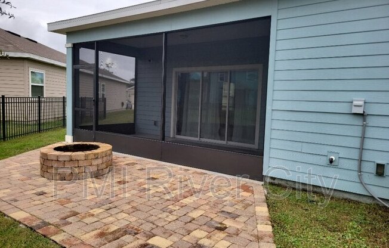
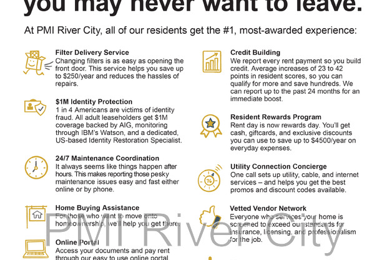
10939 HAWS LN
Jacksonville, FL 32218

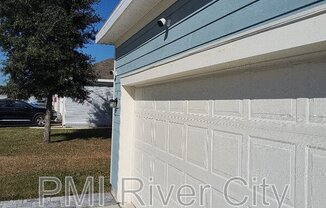
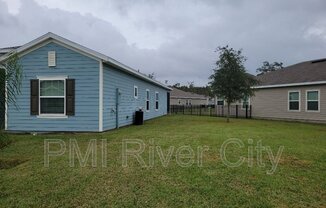
Schedule a tour
Similarly priced listings from nearby neighborhoods#
Units#
$2,000
4 beds, 3 baths, 2,028 sqft
Available now
Price History#
Price unchanged
The price hasn't changed since the time of listing
45 days on market
Available now
Price history comprises prices posted on ApartmentAdvisor for this unit. It may exclude certain fees and/or charges.
Description#
Schedule your self-showing here Experience modern comfort at 10939 Haws Lane in Jacksonville, FLâa spacious 4-bedroom, 3-bathroom home featuring an open Trevi floor plan. The stylish kitchen boasts a breakfast nook, island, and sleek stainless steel appliances. With ceramic tile in high-traffic areas, cozy carpet in bedrooms, and a covered lanai, this home blends functionality and elegance. Additional highlights include a tankless water heater, pre-wired security system, and a two-car garage. This property is currently being refreshed with new paint, upgraded flooring, and additional enhancements to provide an even better living experience. All PMI River City residents are enrolled in the Resident Benefits Package (RBP) for $45.00/month which includes credit building to help boost the residentâs credit score with timely rent payments, up to $1M Identity Theft Protection, HVAC air filter delivery (for applicable properties), move-in concierge service making utility connection and home service setup a breeze during your move-in, our best-in-class resident rewards program, on-demand pest control and much more! More details upon application. Pet fee: $250 per pet Pet rent determined by pet characteristics Applications are screened in this order: Highest rent amount followed by order received. Pet Details: Pets ok with owner approval and pet screening
