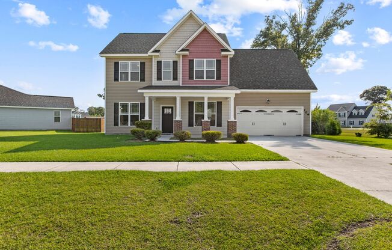
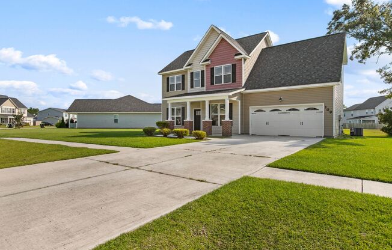
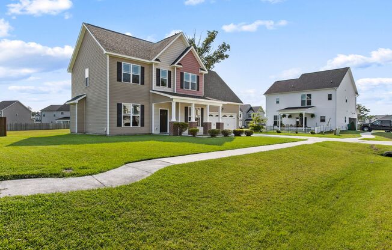
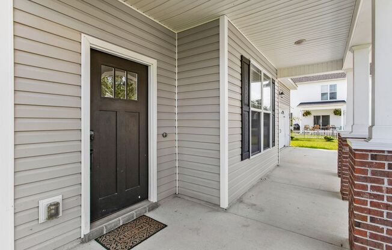
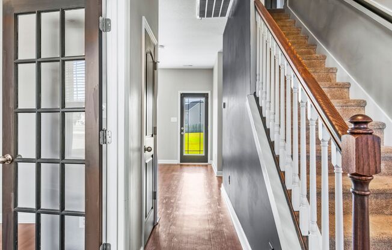
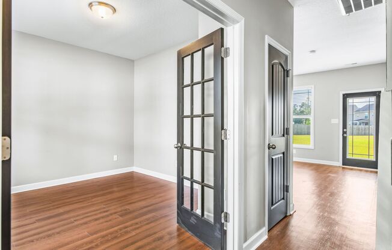
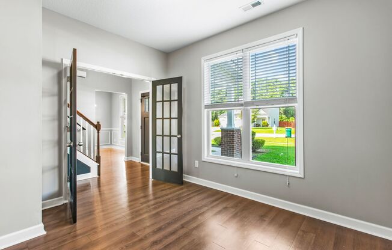
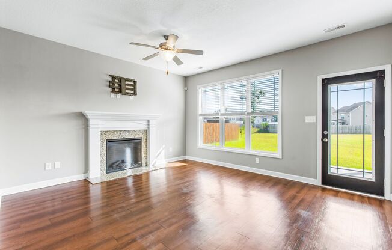
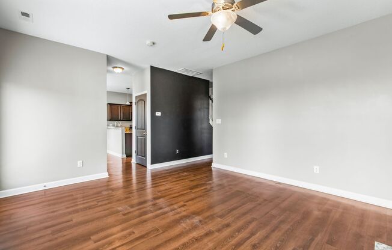
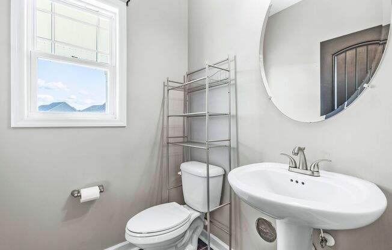
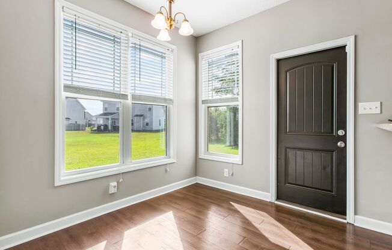
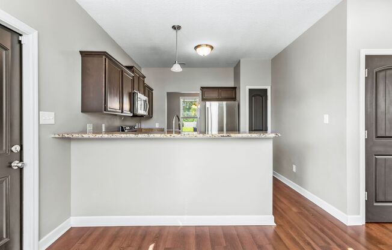
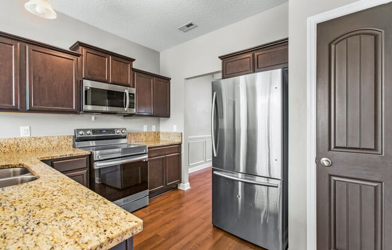
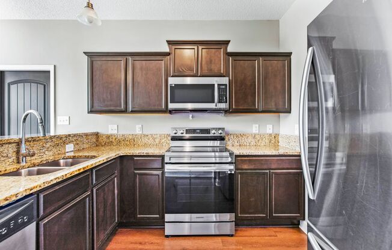
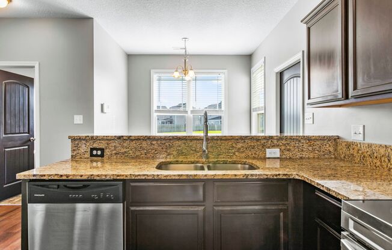
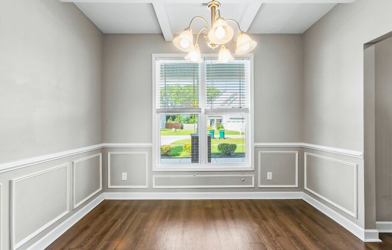
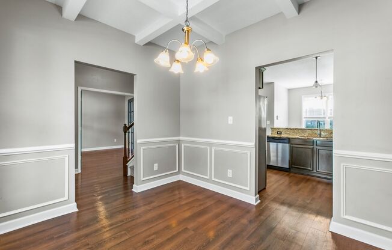
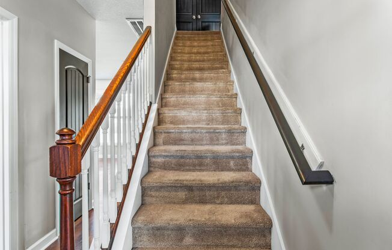
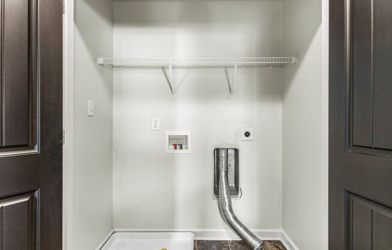
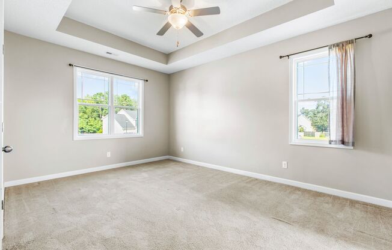
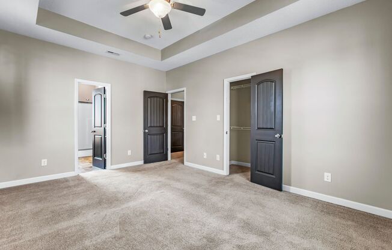
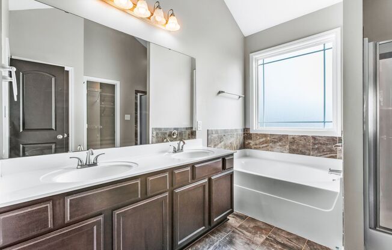
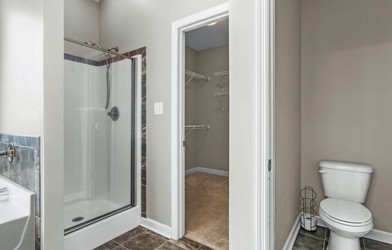
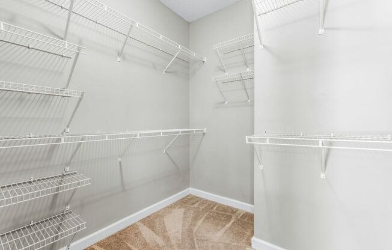
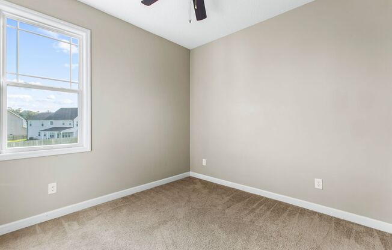
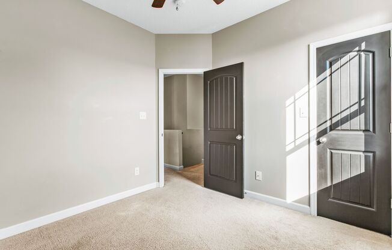
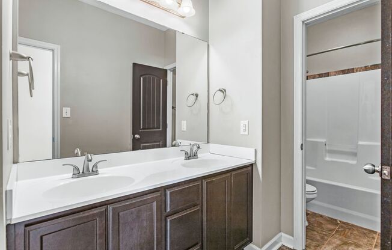
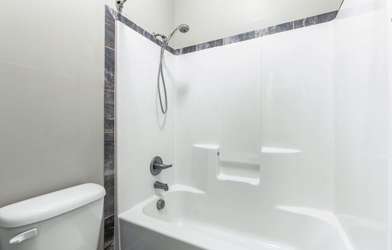
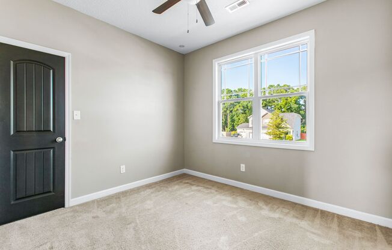
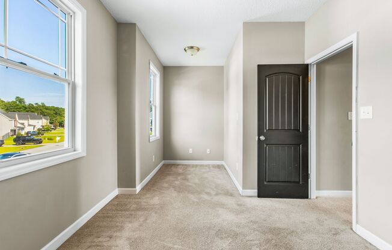
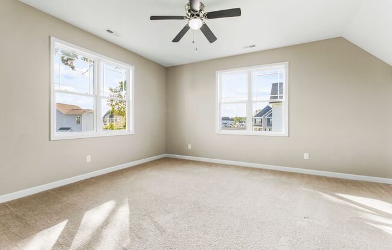
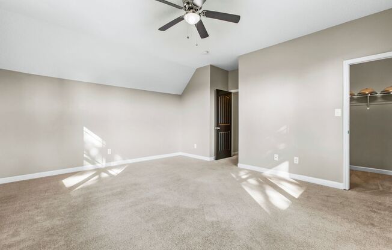
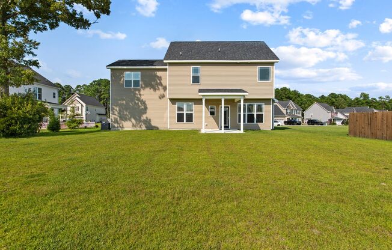
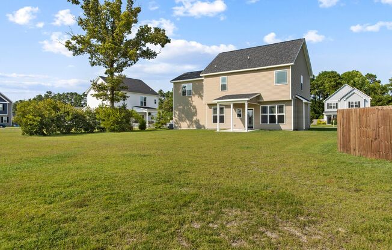
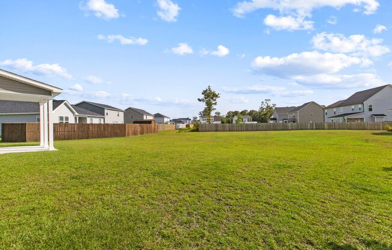
109 Longhorn Road
Jacksonville, NC 28546

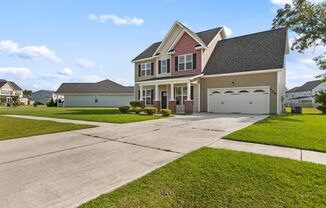
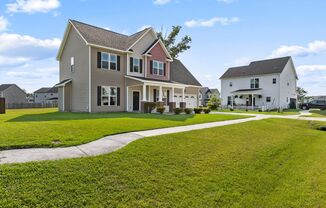
Schedule a tour
Units#
$1,850
4 beds, 2.5 baths,
Available now
Price History#
Price dropped by $250
A decrease of -11.9% since listing
45 days on market
Available now
Current
$1,850
Low Since Listing
$1,850
High Since Listing
$2,100
Price history comprises prices posted on ApartmentAdvisor for this unit. It may exclude certain fees and/or charges.
Description#
You will be delighted with this 4 Bed/3 Bath home that has an attached two-car garage and is conveniently located in The Farm @ Hunters Creek. As you enter the home, there is a spacious den/office to the left with french doors and a beautiful dining room with a coffered ceiling to your right. Right off of the dining room is the kitchen with stainless steel appliances, a pantry and a breakfast nook. Across from the kitchen is the spacious living room featuring a fireplace for those chilly winter nights. Upstairs you will find the primary bedroom featuring a trey ceiling and ensuite bathroom with a soaking tub, walk-in shower, a double vanity, and a large walk-in closet. Just down the hall is a full bathroom and 3 more large bedrooms. Pets are allowed. The backyard is spacious and ready for entertaining. Schedule your private showing today!
Listing provided by AppFolio