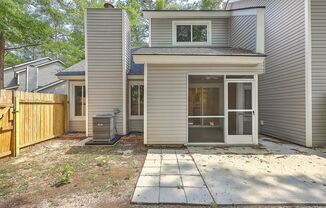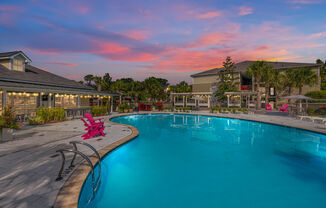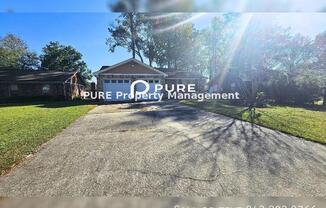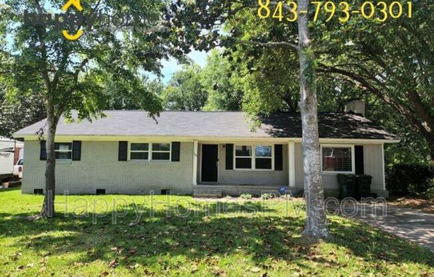
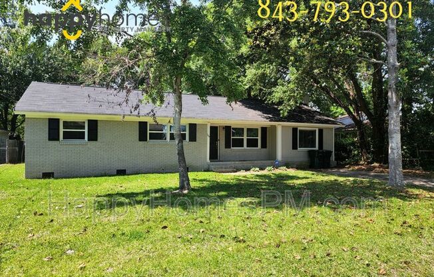
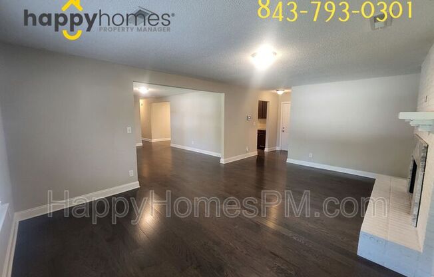
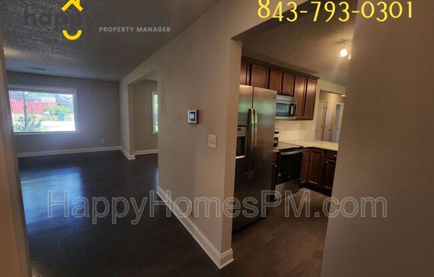
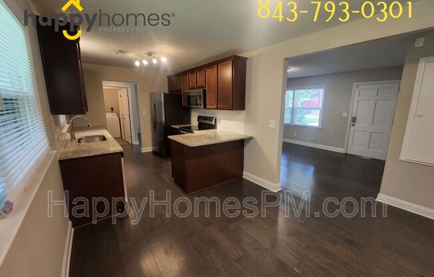
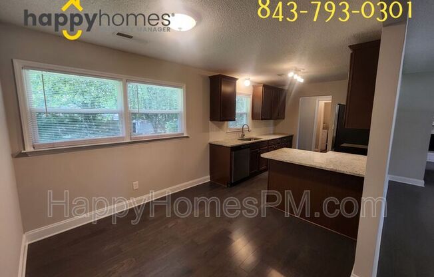
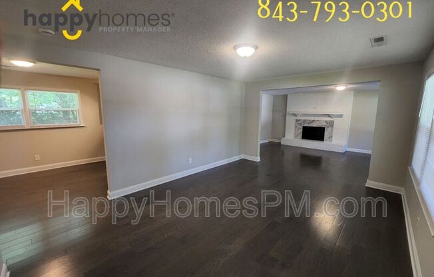
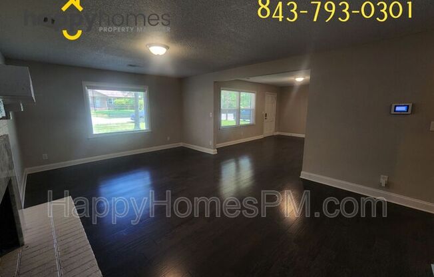
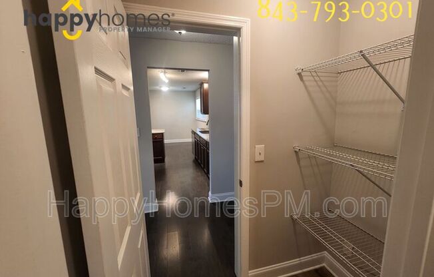
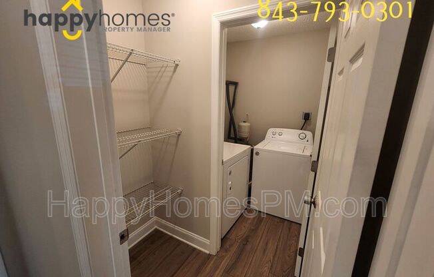
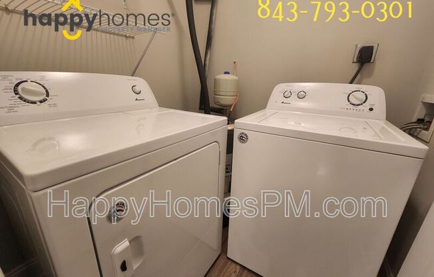
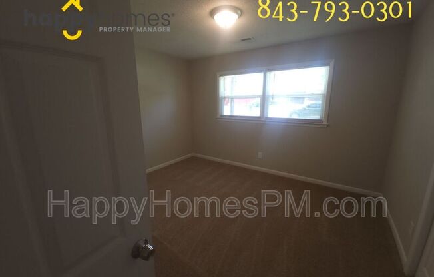
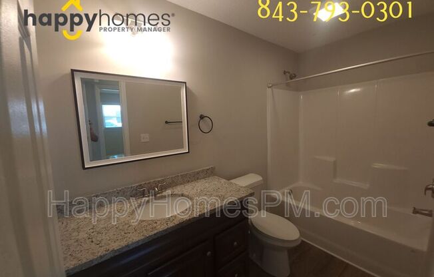
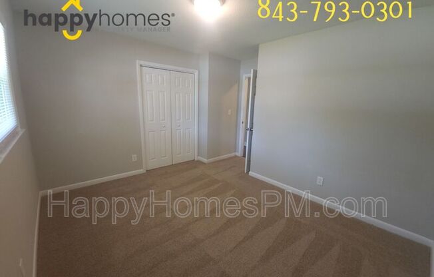
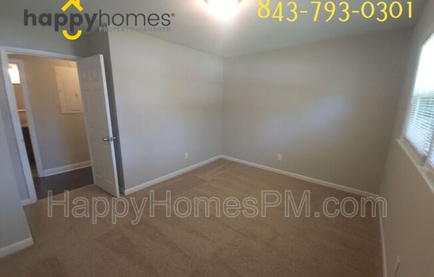
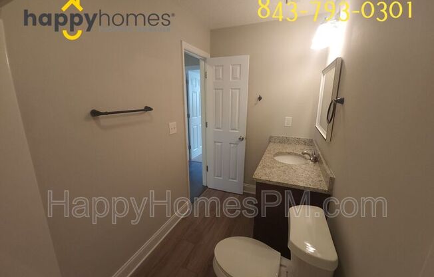
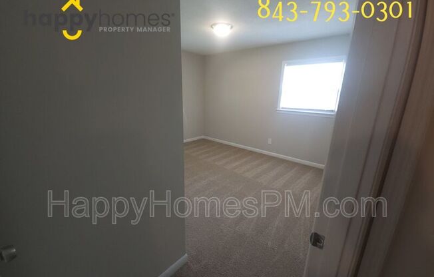
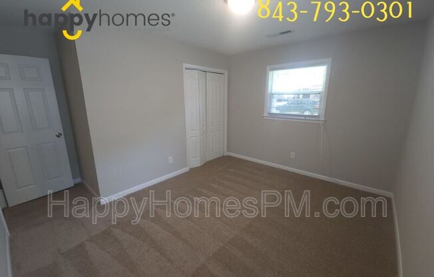
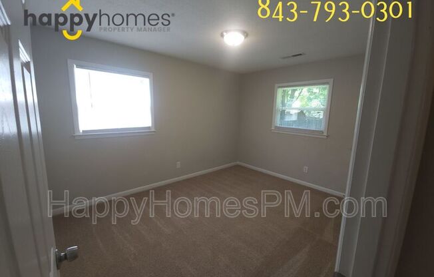
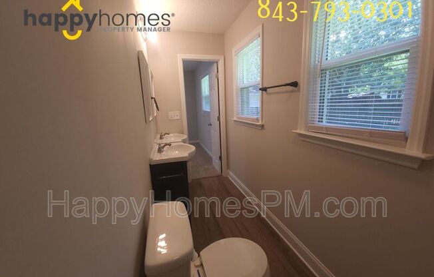
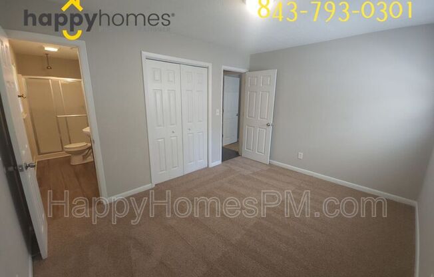
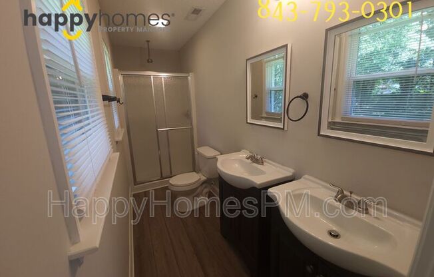
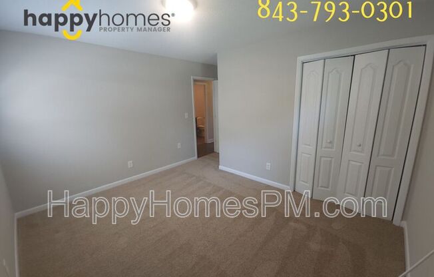
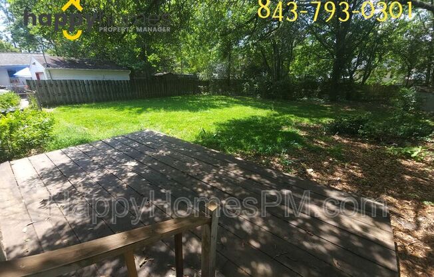
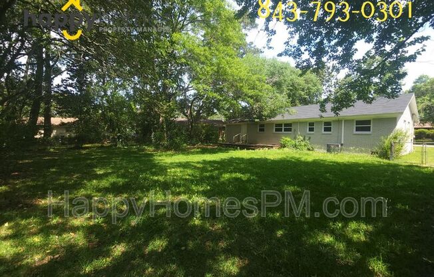
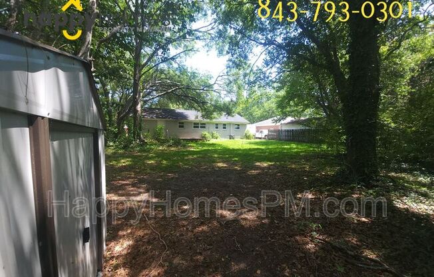
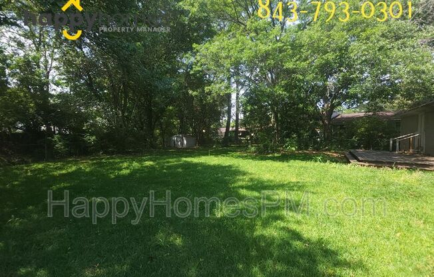
109 EVATT DR
Goose Creek, SC 29445

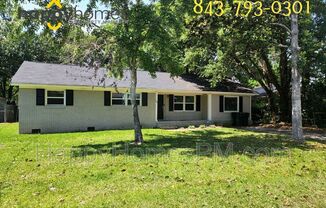
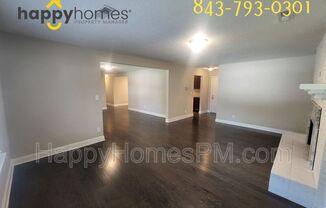
Schedule a tour
Units#
$2,200
3 beds, 2 baths, 1,475 sqft
Available February 10
Price History#
Price unchanged
The price hasn't changed since the time of listing
20 days on market
Available as soon as Feb 10
Price history comprises prices posted on ApartmentAdvisor for this unit. It may exclude certain fees and/or charges.
Description#
Make your move into this adorable 3/2 charming brick ranch home in Goose Creek! Wood-like laminate floors throughout the common areas, freshly painted, kitchen includes a stainless refrigerator, dishwasher, range & microwave, eat-in kitchen nook, storage & laundry room off of kitchen and equipped with a washer & dryer. Living room with fireplace. Front room can be used as a formal dining room, sitting room, office or playroom. Bedrooms are roomy with carpet and good sized closets. Enjoy your fully fenced in backyard and cookouts on the deck. Storage shed is available for all your lawn equipment & more. Click here to view a walkthrough video tour: Lease terms are: 1-year lease with the option to renew. Pets are allowed at this property. A completed Pet Profile is required from during the application process. There is a $200 non-refundable Pet Fee, per pet at lease signing. Property must be viewed in person prior to submitting an application. Please go to to schedule a showing or call us at to schedule a showing using our automated scheduling system. If your application is approved please accept this notice that you will be charged a $150 Lease Administration Fee to cover all administrative costs for getting you set up to move into your new home. Application Fees are non-refundable. All Happy Homes residents are enrolled in the Resident Benefits Package (RBP) for $50/month which includes liability insurance, credit building to help boost the residentâs credit score with timely rent payments, up to $1M Identity Theft Protection, HVAC air filter delivery (for applicable properties), our best-in-class resident rewards program, on-demand pest control, and much more! More details upon application. This property is managed by Happy Homes Property Manager, LLC. Amenities:
