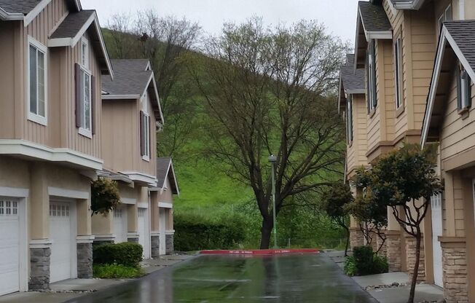
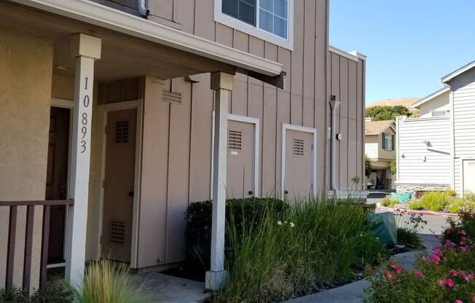
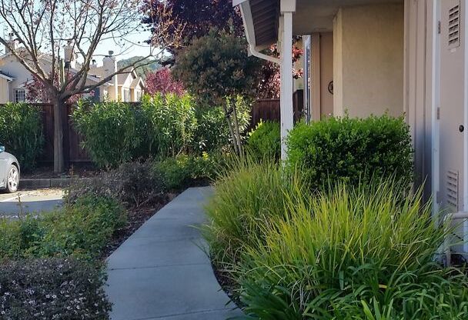
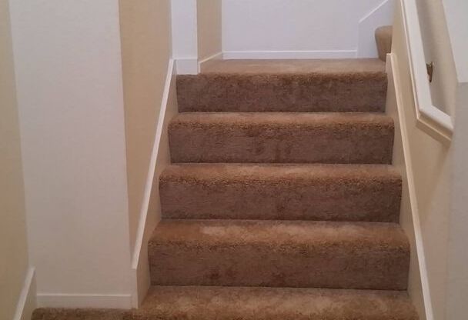
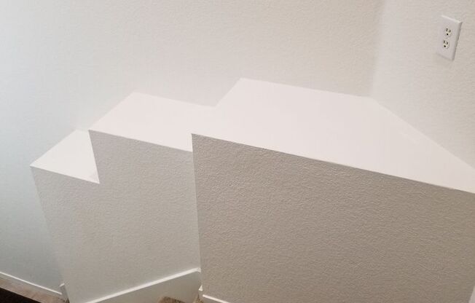
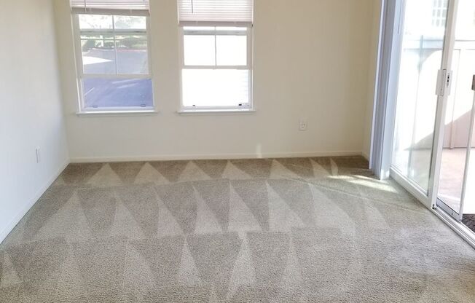
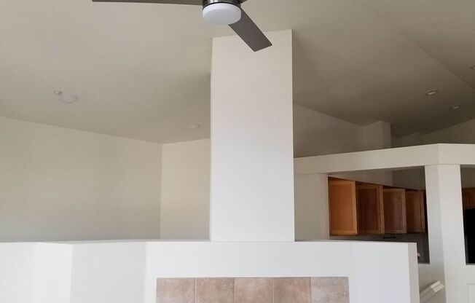
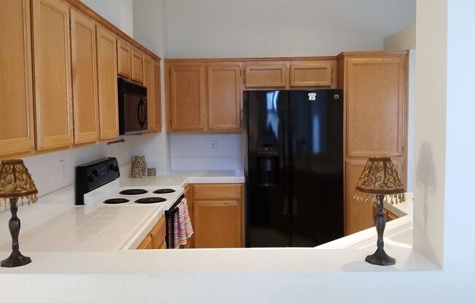
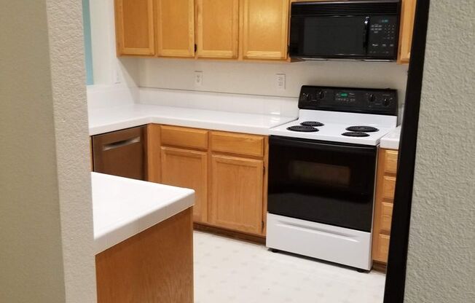
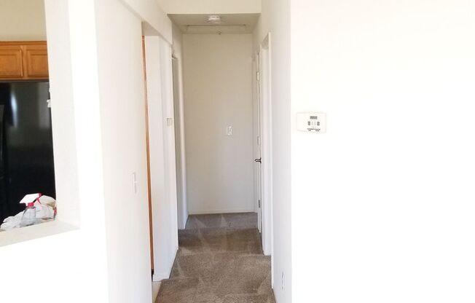
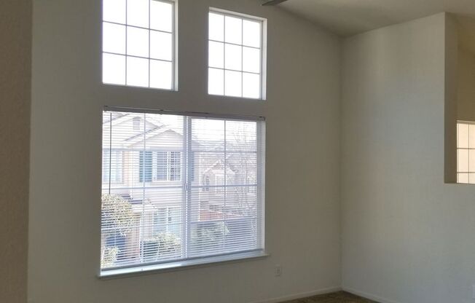
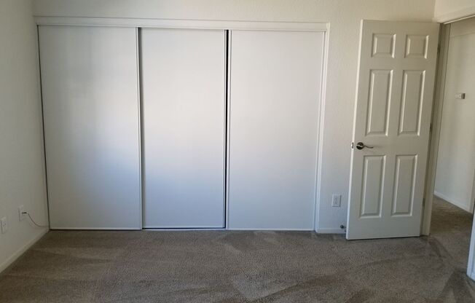
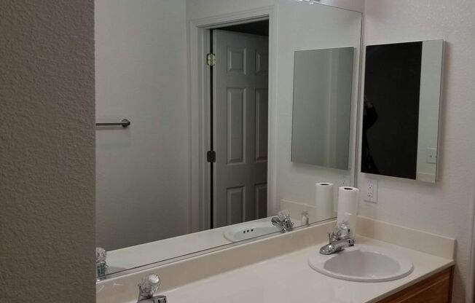
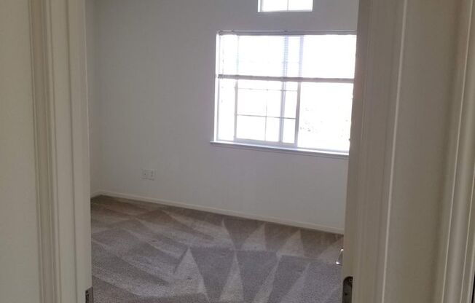
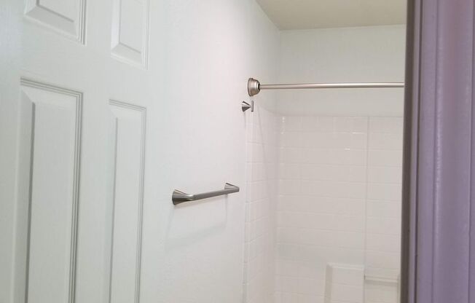
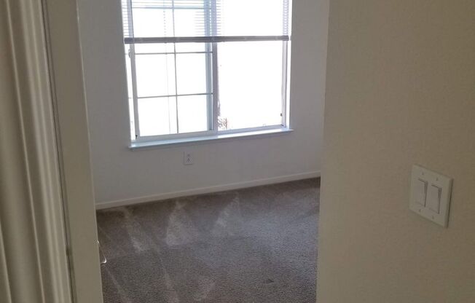
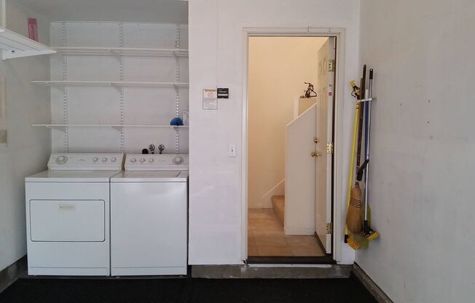
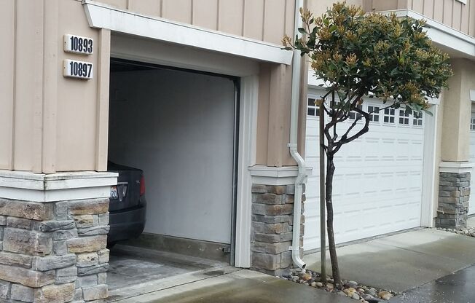
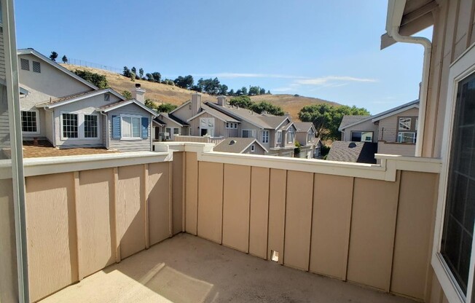
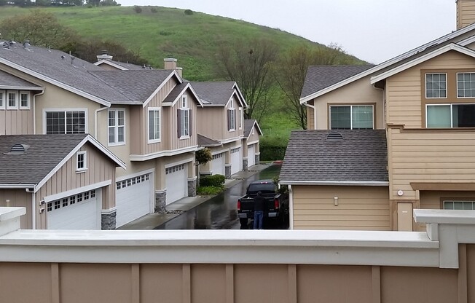
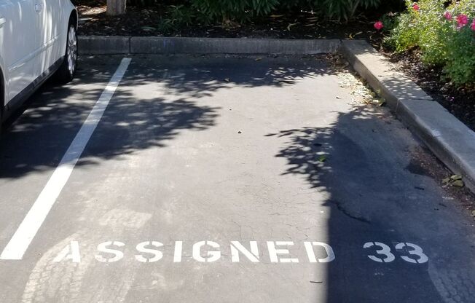
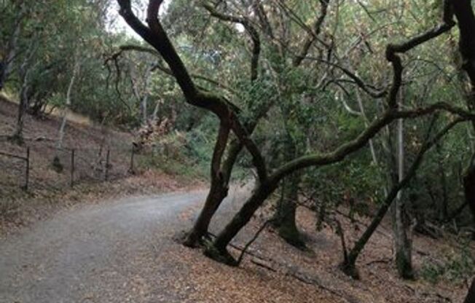
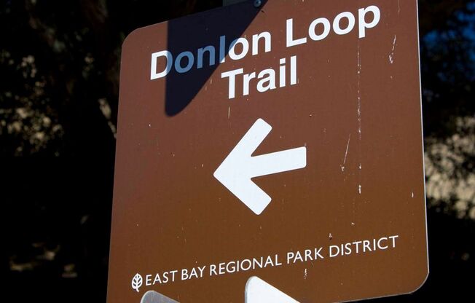
10893 MCPEAK LN
Dublin, CA 94568

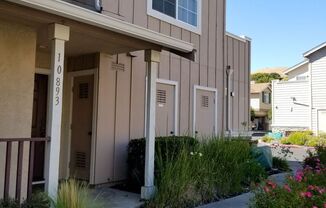
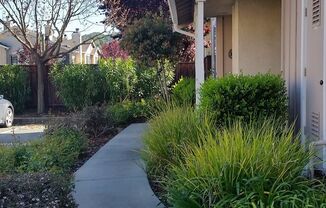
Schedule a tour
Units#
$2,895
2 beds, 2 baths,
Available now
Price History#
Price dropped by $100
A decrease of -3.34% since listing
44 days on market
Available now
Current
$2,895
Low Since Listing
$2,895
High Since Listing
$2,995
Price history comprises prices posted on ApartmentAdvisor for this unit. It may exclude certain fees and/or charges.
Description#
2 bed 2 bath, apx 1053 sq ft tow story unit w/ attached single car garage plus 1 designated parking spot, right out front of home. Newer carpet. Light, bright and open floor plan w/ wood burning fireplace. Central air conditioning and forced air heating. Community pool. Close proximity to BART, 580/680 freeways, shopping, and hiking trails (Donlon Loop Trail). Walking distance to schools. Areas of interest: West Dublin BART, Safeway, Sprouts, Target, all within 2 miles. 680/580 interchange 1.5 miles from property, off San Ramon Blvd. 580 easily accessible from back roads off Dublin Canyon. Dublin Heritage Park and museum only 1 mile away. Stoneridge mall 2 miles away. *Sorry, pets not accepted and no smoking in the home or on the premises.* Unit Details 2 bedrooms, 2 full bathrooms 2 parking spaces: garage and Assigned space #33 outside front door Open concept kitchen, living & dining room Wood Burning Fireplace Outdoor patio faces hills where you’ll see wildlife often Community Pool Exterior landscape and pool maintained by Homeowner Association Donlon hiking trailhead, within walking distance Renovations Energy Efficient HVAC Installed 2024 Dining Room Windows & Slider Replaced 2024 Interior Painted 2023 Areas of Interest Nearby 680/580 interchange - 1.5 mile West Dublin Bart, Several Grocery Stores & Target - 2 miles Dublin Heritage Park & Museum - 1 mile Stoneridge Mall -3 miles No smoking (indoors or on patio) or pets of any kind
Listing provided by AppFolio