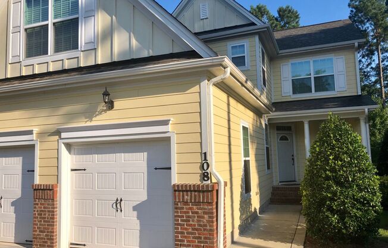
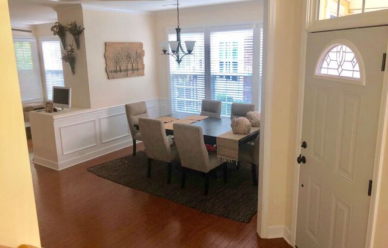
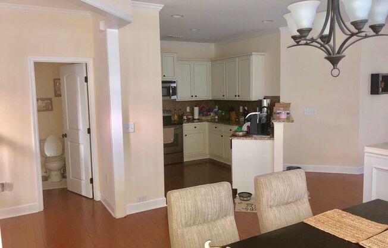
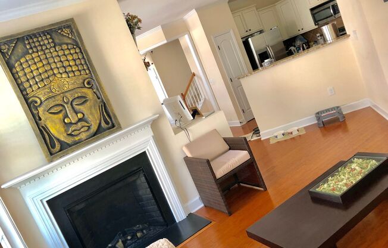
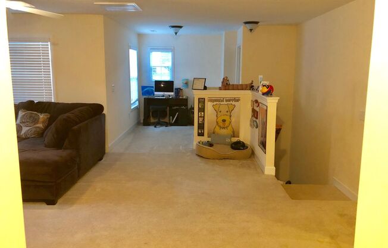
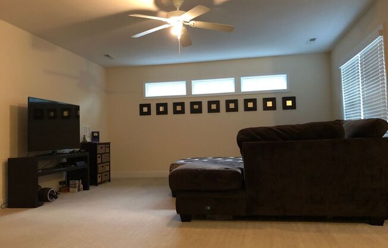
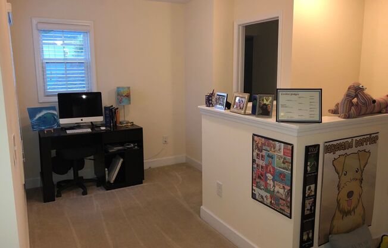
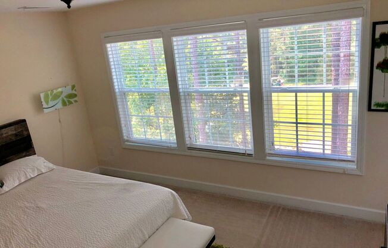
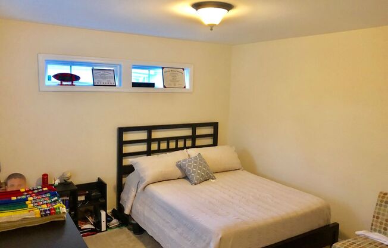
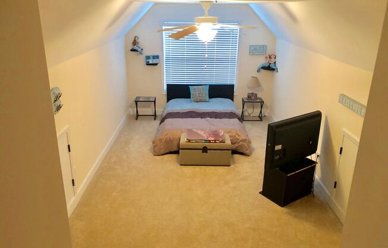
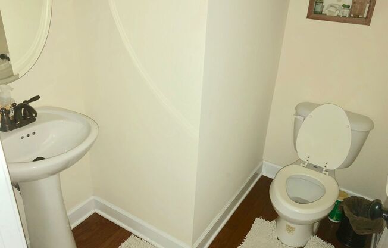
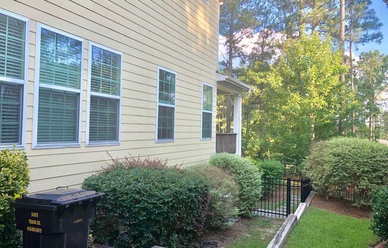
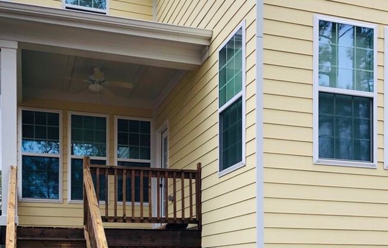
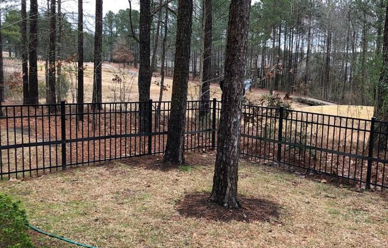
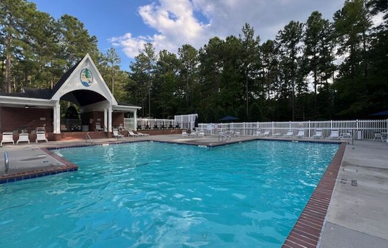
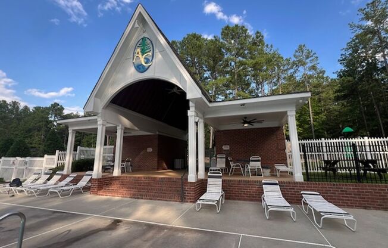
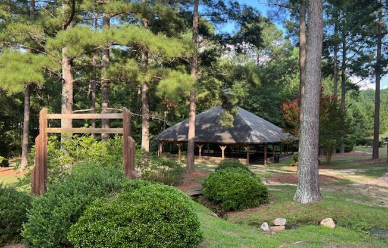
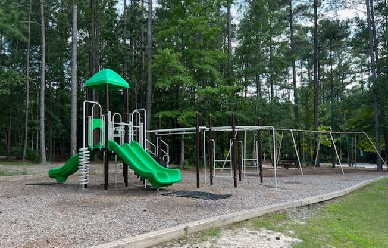
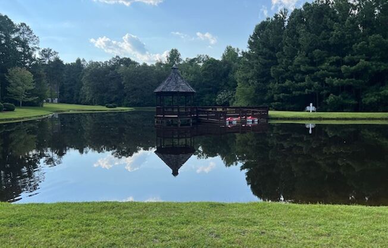
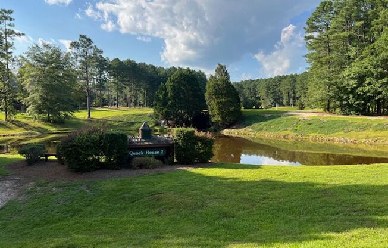
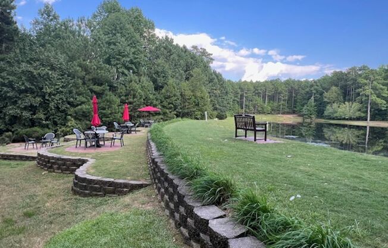
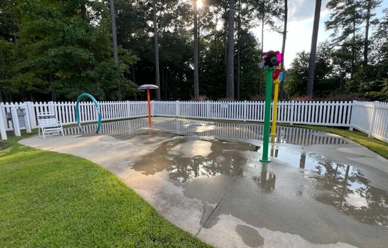
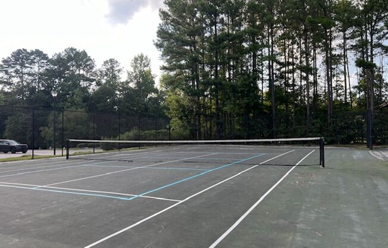
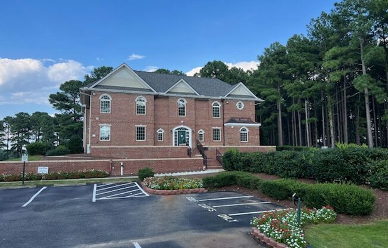
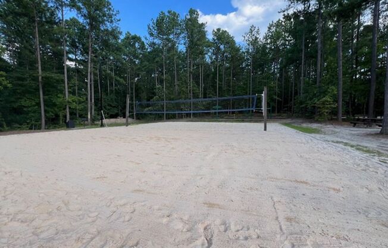
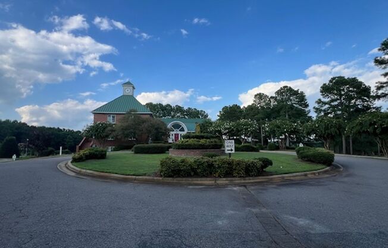
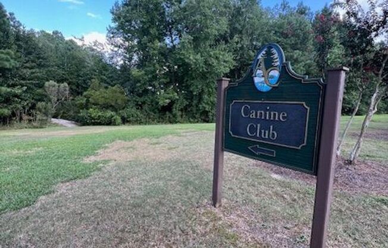
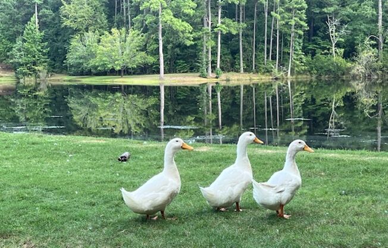
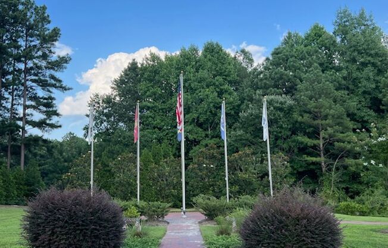
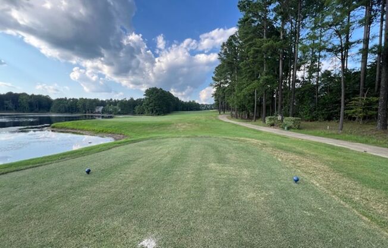
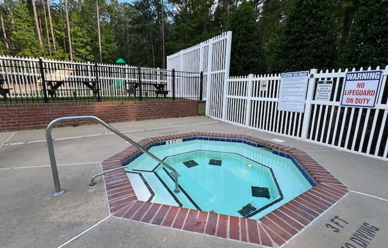
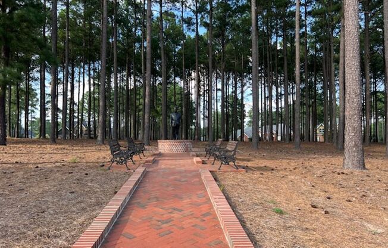
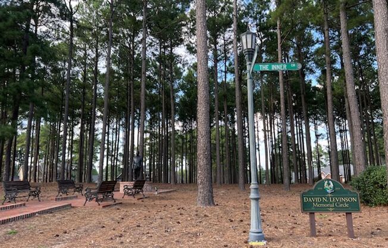
108 Pine Hawk ~ Anderson Creek Club
108 Pine Hawk Drive, Spring Lake, NC 28390

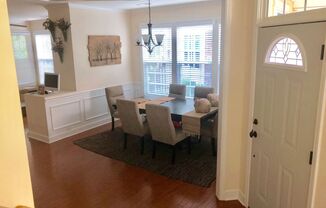
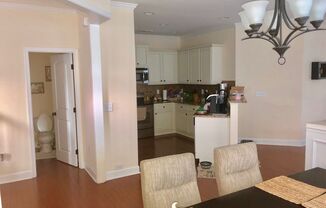
Schedule a tour
Units#
$2,100
3 beds, 2.5 baths,
Available now
Price History#
Price unchanged
The price hasn't changed since the time of listing
21 days on market
Available now
Price history comprises prices posted on ApartmentAdvisor for this unit. It may exclude certain fees and/or charges.
Description#
Gorgeous 3 bedroom, 2.5 bath home with a finished bonus room located in a gated & guarded golf community with internet and lawn care included! This home features a covered front porch that leads into the foyer and dining area that has wainscot paneling. The kitchen includes granite countertops, tile backsplash with stainless steel appliances to include a range, dishwasher, refrigerator, microwave, and disposal. The great room is just off of the kitchen and has a fireplace. The master suite is conveniently located downstairs and has walk-in closets, marble countertops, a separate shower, and a garden tub. The back yard has a covered back porch, a covered patio and is completely fenced in. The home also includes a heat pump for heating and central A/C, carpet/hardwood/tile flooring, some window treatments, smoke alarms, ceiling fans, and double car garage. TECHNOLOGY ACCESS FEE: A technology access fee of $10.00 per month will be charged to the tenant. All tenants are required to have access to their Tenant Portal via an email address to access and allow electronic payment of rent, request maintenance or repairs, and access to documents such as leases, addendums, and renewals. **Amenities are available with deposit for gym and pool** Pets: Negotiable with owner. If Owner does allow the Pet(s), There will be a MINIMUM of $200 Pet Deposit, PLUS $20 increase in rent. These amounts can be higher or the owner can decide not to allow pets depending on the size of the pet, the type of pet or more than one pet. This is up to the owner of the home. Group Share: Yes, but no more than 2 singles HOA: Yes Year Built: 2012 Electric: South River Water: Harnett Co Sewer: Harnett Co Grade School: Overhills Middle School: Overhills High School: Overhills ***Deposit May Be Higher Depending on Application*** M: 103124 PM: Jennifer (Harnett)
Listing provided by AppFolio