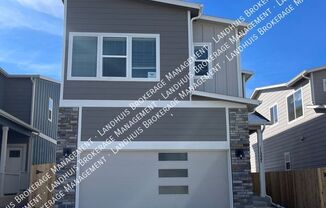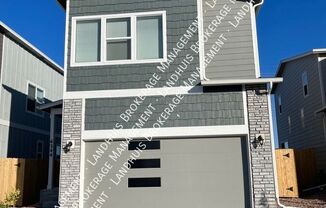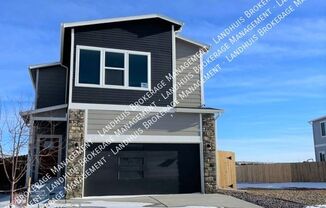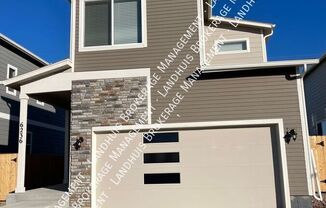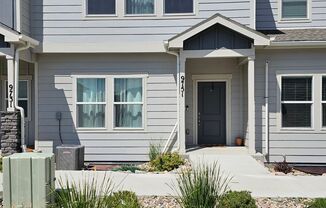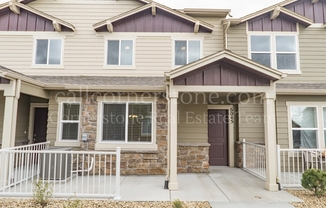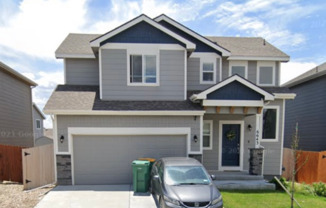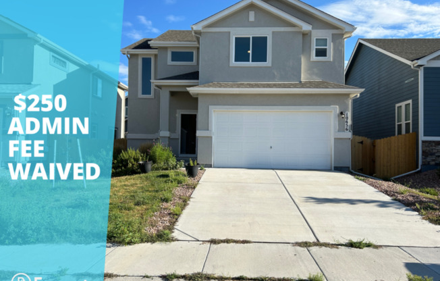
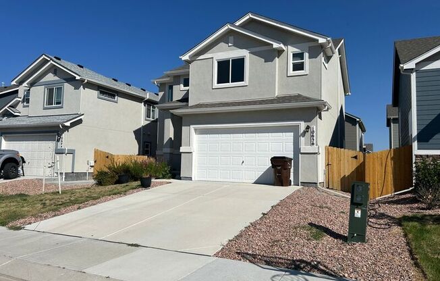
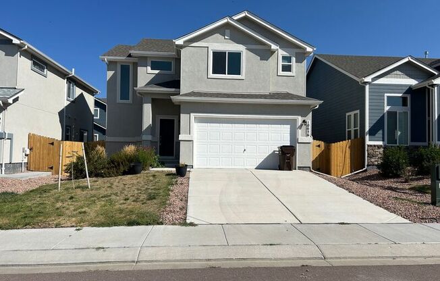
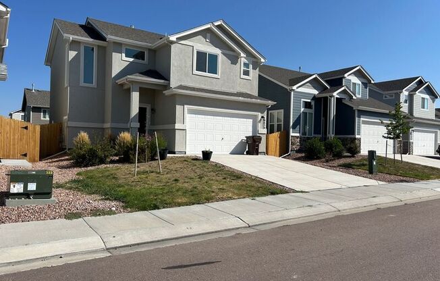
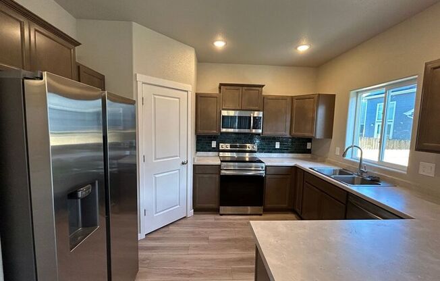
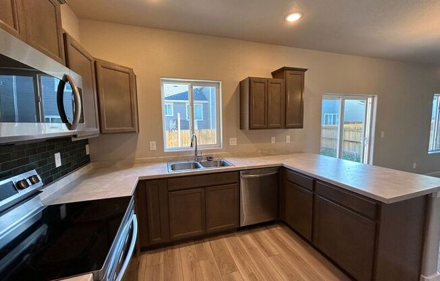
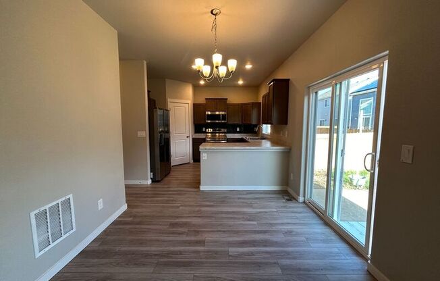
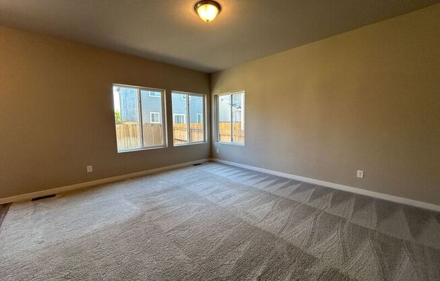
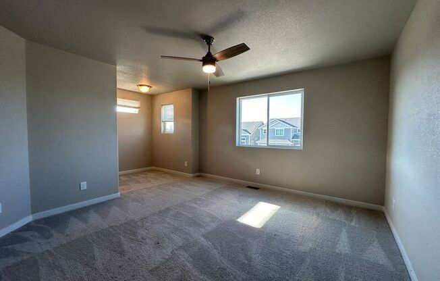
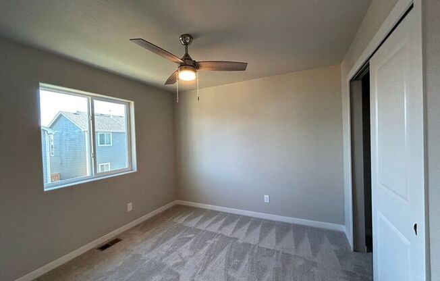
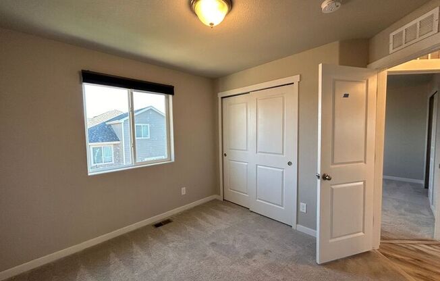
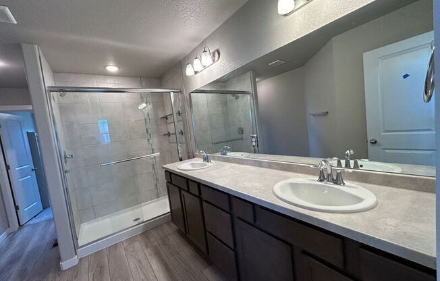
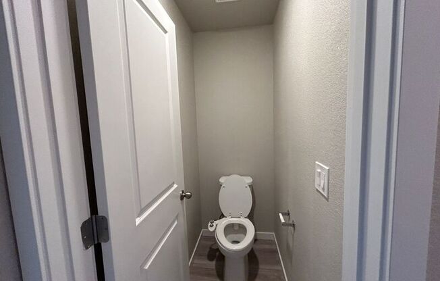
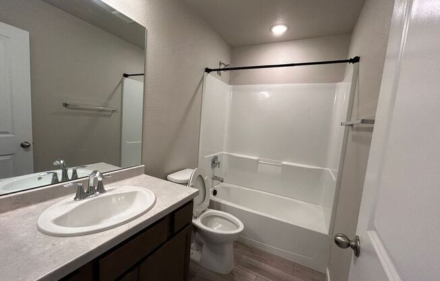
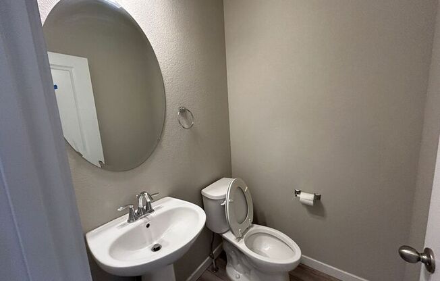
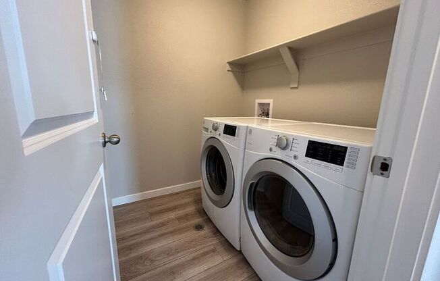
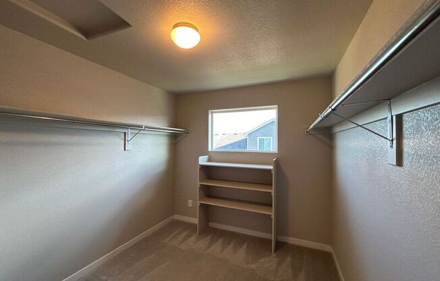
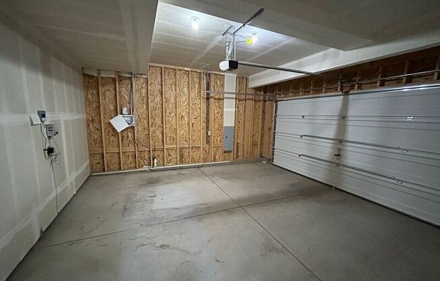
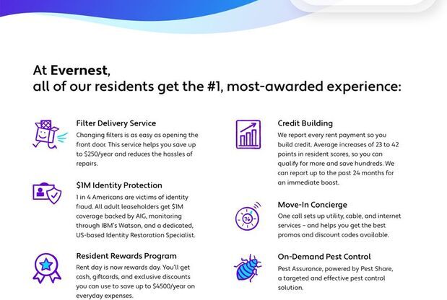
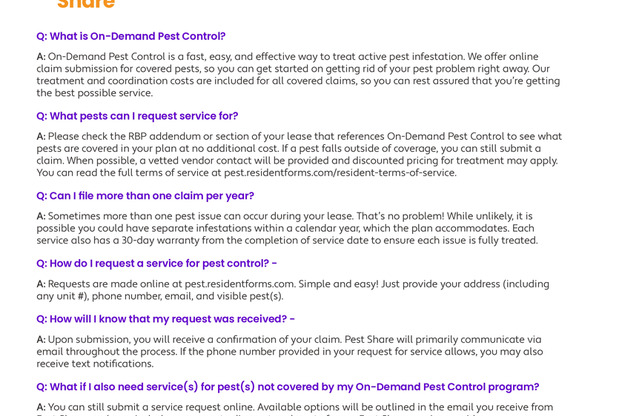
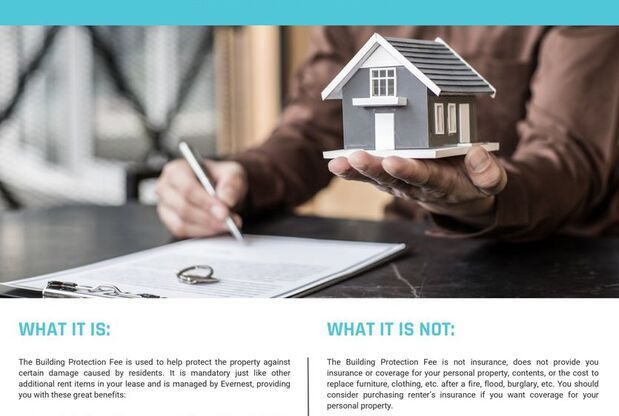
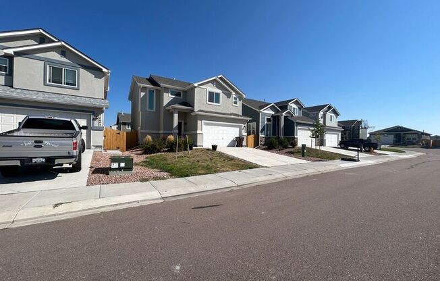
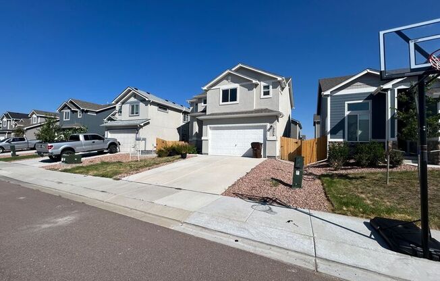
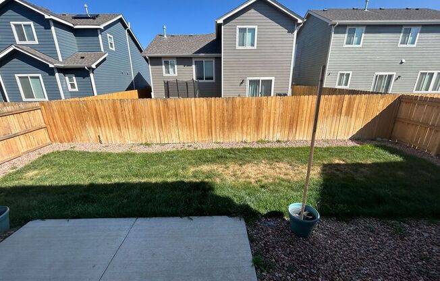
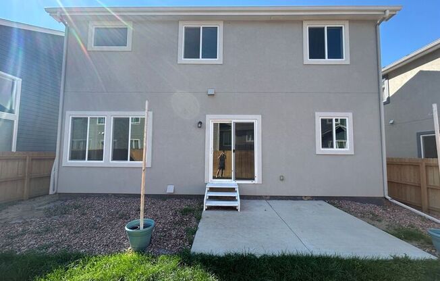
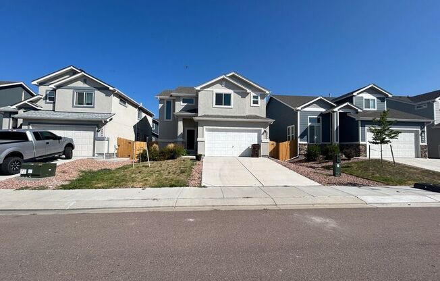
10656 Castor Dr
Colorado Springs, CO 80925

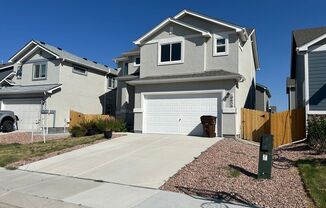
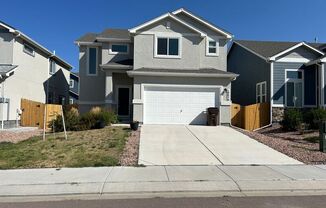
Schedule a tour
Similar listings you might like#
Units#
$2,245
3 beds, 2.5 baths, 1,492 sqft
Available now
Price History#
Price dropped by $405
A decrease of -15.28% since listing
83 days on market
Available now
Current
$2,245
Low Since Listing
$2,245
High Since Listing
$2,650
Price history comprises prices posted on ApartmentAdvisor for this unit. It may exclude certain fees and/or charges.
Description#
Discover the perfect blend of modern comfort and timeless elegance in this stunning home, designed to cater to all your lifestyle needs. Step into a spacious living area bathed in natural light, accentuated by beautiful flooring that flows seamlessly throughout the home. The open-concept design includes a well-appointed kitchen featuring appliances such as a refrigerator, stove/oven, dishwasher, microwave, and garbage disposal, making meal prep and cleanup a breeze. Adjacent to the kitchen, the dining area provides the perfect space for family meals and entertaining guests. This home offers three generously-sized bedrooms, including a master suite with a luxurious en-suite bathroom and walk-in closets, ensuring ample storage and privacy. With 2.5 well-designed bathrooms, convenience is at your fingertips. Laundry is made easy with an in-home washer and dryer, and you'll stay cool year-round with a reliable air conditioning system. The outdoor spaces are equally impressive, featuring a patio perfect for grilling and enjoying the outdoors, all within the privacy of a fenced-in yard. The home also includes a sprinkler system to keep your lawn looking lush and green. For added convenience, the property boasts a 2-car garage, providing ample storage and protection for your vehicles. Don't miss the opportunity to make this beautiful house your home, where every detail has been thoughtfully crafted to enhance your living experience. Pets: Only dogs; no weight limit; 2 pets max (Please note that in certain cases a $300 pet deposit per pet may be required-Please confirm with your leasing agent) Pet rent: $35 per pet Residents are responsible for all utilities. Application; administration and additional fees may apply All residents will be enrolled in Resident Benefits Package (RBP) for $39.99/month and the Building Protection Plan of $11/month which includes credit building, HVAC air filter delivery (for applicable properties), move-in concierge service, on-demand pest control, and much more! Contact your leasing agent for more information. A security deposit will be required before signing a lease. The first person to pay the deposit and fees will have the opportunity to move forward with a lease. You must be approved to pay the deposit and fees. Beware of scammers! Please contact Evernest Property Management at before leasing. A PROSPECTIVE TENANT HAS THE RIGHT TO PROVIDE TO THE LANDLORD A PORTABLE TENANT SCREENING REPORT, AS DEFINED IN SECTION 38-12-902 (2.5), COLORADO REVISED STATUTES AND IF THE PROSPECTIVE TENANT PROVIDES THE LANDLORD WITH A PORTABLE TENANT SCREENING REPORT, THE LANDLORD IS PROHIBITED FROM CHARGING THE PROSPECTIVE TENANT A RENTAL APPLICATION FEE OR CHARGING THE PROSPECTIVE TENANT A FEE FOR THE LANDLORD TO ACCESS OR USE THE PORTABLE TENANT SCREENING REPORT. PLEASE NOTE THAT THIS IS SUBJECT TO QUALIFICATION CRITERIA. Amenities: Refrigerator, Stove/Oven, Dishwasher, Microwave, Garbage Disposal, Washer, Dryer, Air Conditioner, Ceiling Fans, Vaulted Ceilings, Walk-In Closets, Patio, Fenced-In Yard, Sprinkler System, Gutters, 2-Car-Garage
