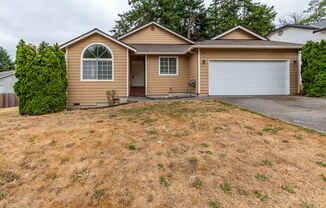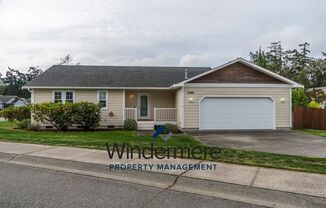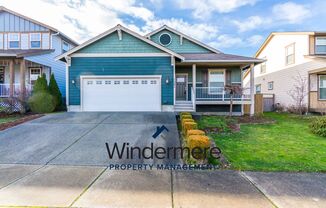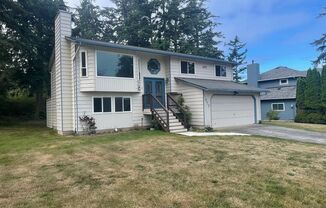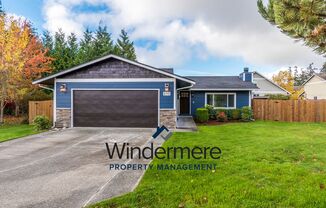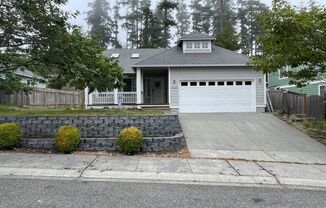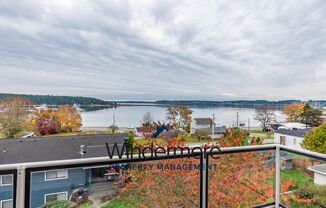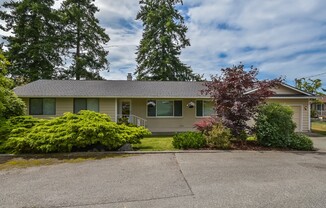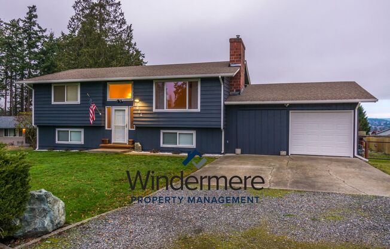
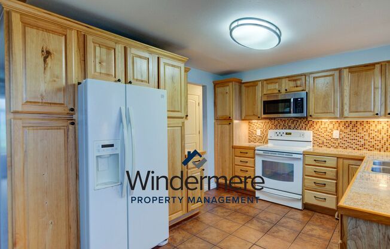
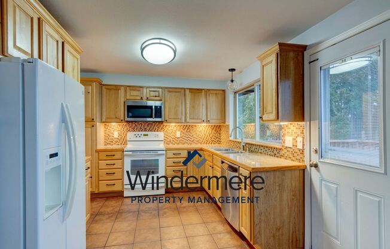
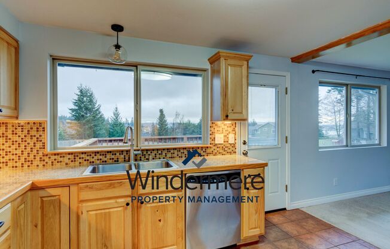
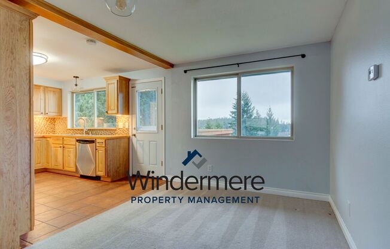
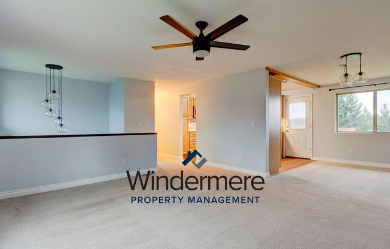
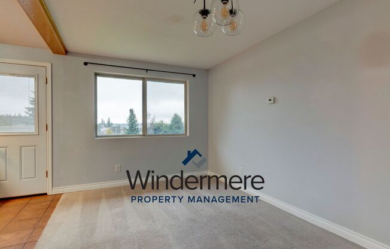
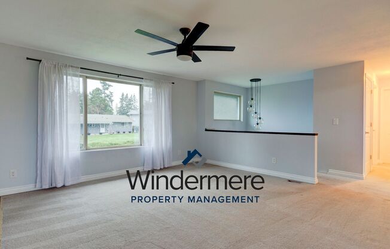
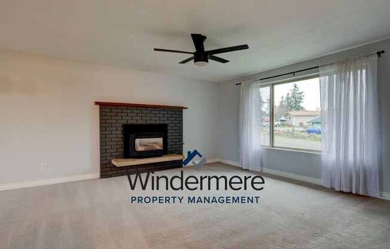
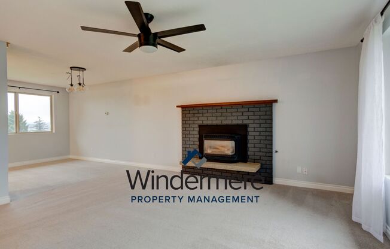
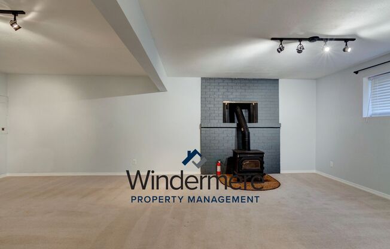
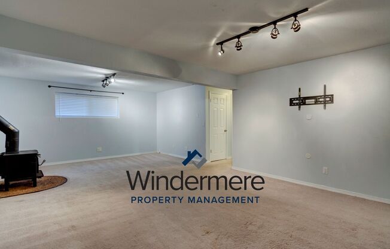
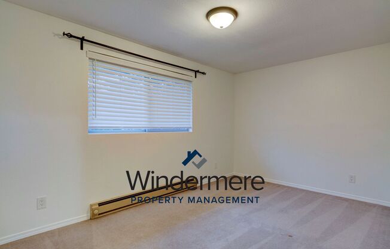
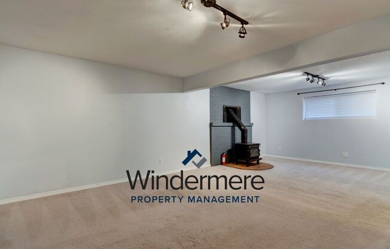
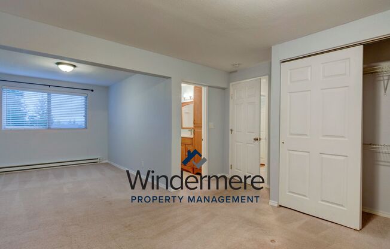
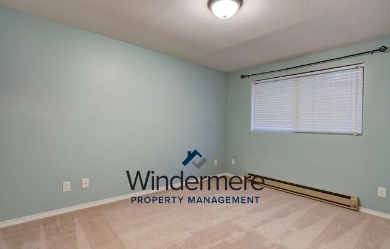
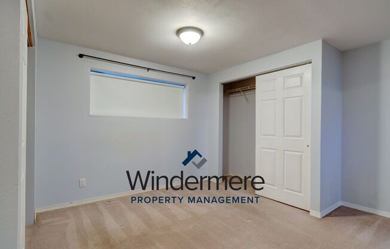
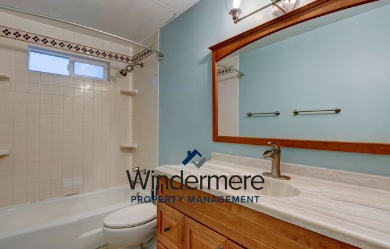
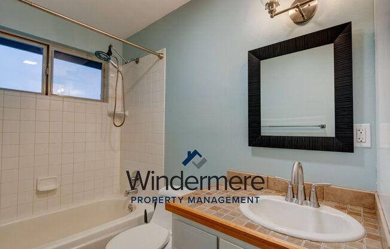
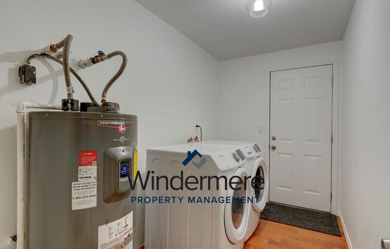
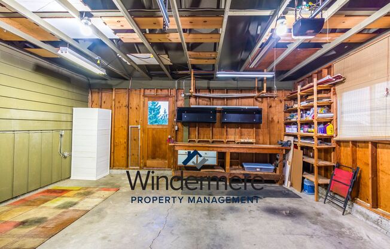
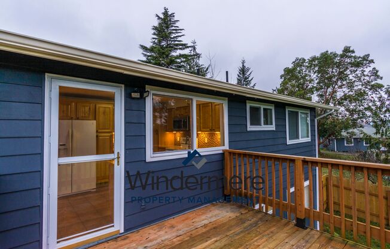
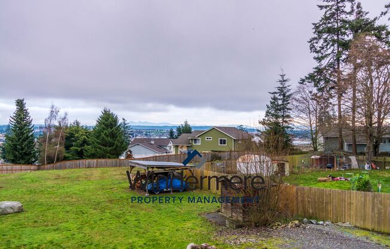
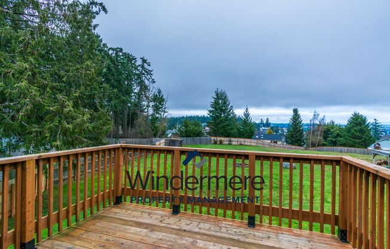
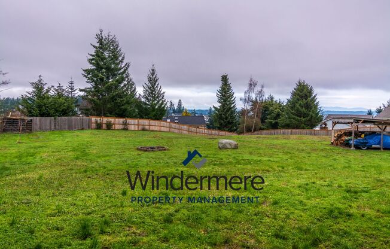
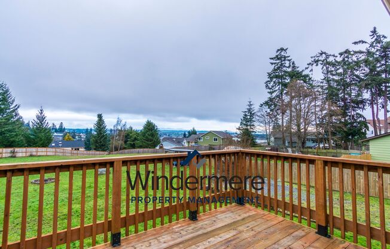
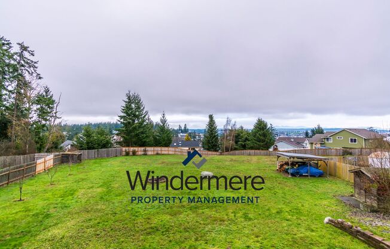
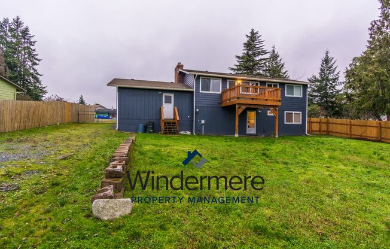
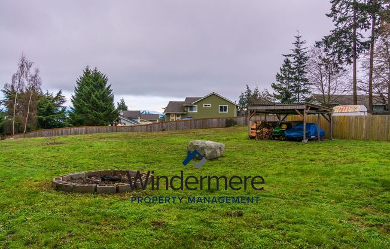
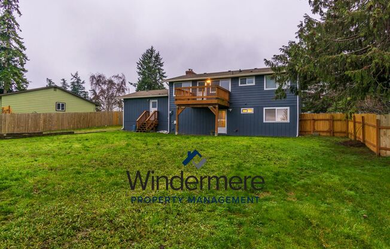
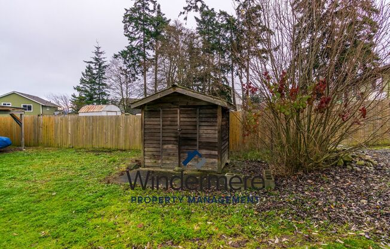
1064 Ridgeway Dr
Oak Harbor, WA 98277

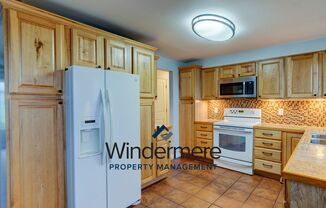
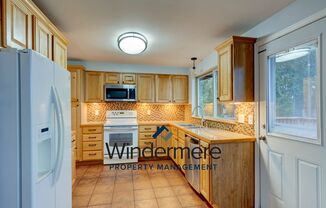
Schedule a tour
Similar listings you might like#
Units#
$2,600
3 beds, 2 baths,
Available now
Price History#
Price unchanged
The price hasn't changed since the time of listing
23 days on market
Available now
Price history comprises prices posted on ApartmentAdvisor for this unit. It may exclude certain fees and/or charges.
Description#
Welcome to this beautiful split level home just on the edge of town! This house offers the open back yard and quiet neighborhood while also being just 5 minutes away from grocery stores. The top floor has 2 bedrooms with a hall bath for easy access as well as the main living area. The living room as large windows for all the natural light which ties into the dining room. Right off the dining room you can find the spacious kitchen fully equipped with a essential appliances. Between the kitchen and dining room is the door for the back deck, perfect to step out and enjoy your meal while looking at the beautiful backyard! For a bit more privacy the primary bedroom and bathroom are located downstairs in the basement will quick access to your laundry room. There is also a second living room already equipped with a TV mount to enjoy lounging and watching movies! Access to the back yard is located through the basement. Dogs negotiable with owner approval and additional deposit. Tenant pays all utilities. For more information or to schedule a showing please call or visit Virtual Tour: To help ensure ALL of our residents understand our pet and animal-related policies, we use a third-party screening service and require EVERYONE to complete a profile. This process ensures we have formalized pet and animal-related policy acknowledgments and more accurate records to create greater mutual accountability. If you have no pets or animals, select the No Pets or Animals box, if you have household pets, click the household pets’ box. If you have any service/companion/emotional support animals, click the assistance animals’ box. To fill out the application, please follow the link below. Security Deposit: Amount listed is a minimum amount that will be required & is subject to change based on owner requirements. Non- Refundable Administrative Fee: $500 Utilities: Tenant Pays all utilities unless otherwise noted in the description. Utilities are based on usage and estimates not available. Cable/Internet: Verification of cable and/or internet is the applicant responsibility. Liability Insurance: All Tenants are required to carry liability insurance in the amount of $100,000 Terms and information should be verified for accuracy before submitting an application or executing a lease agreement
Listing provided by AppFolio
