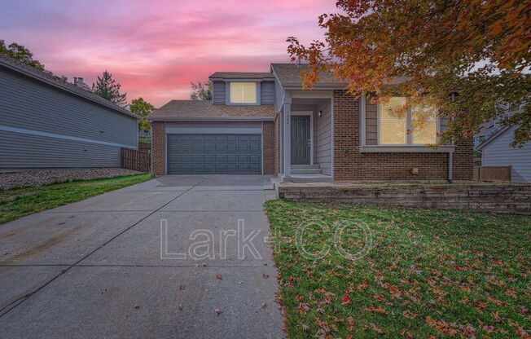
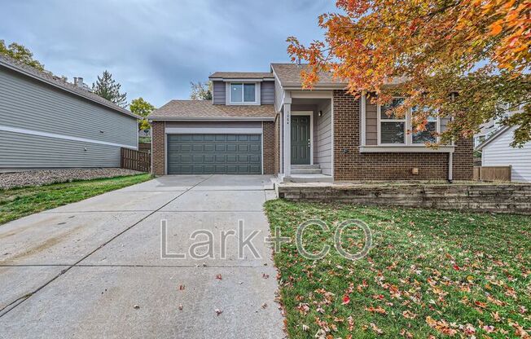
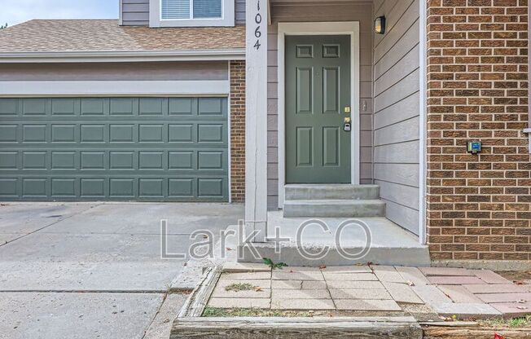
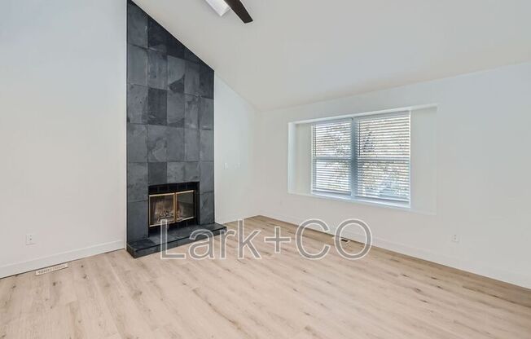
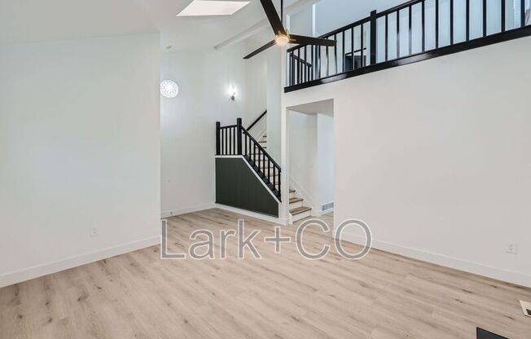
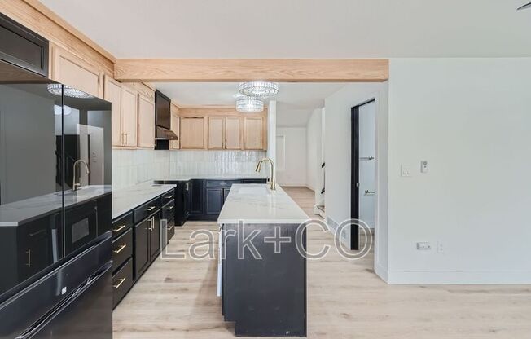
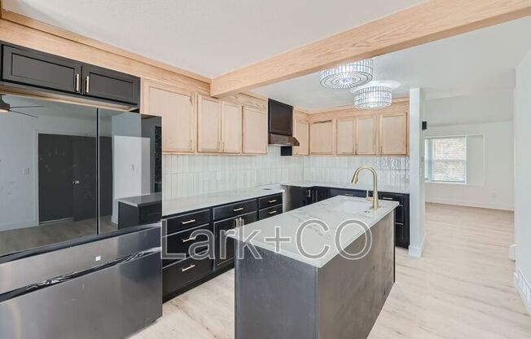
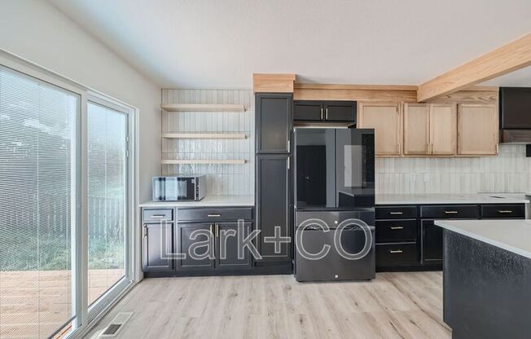
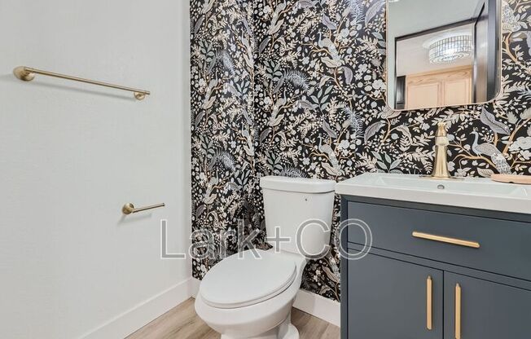
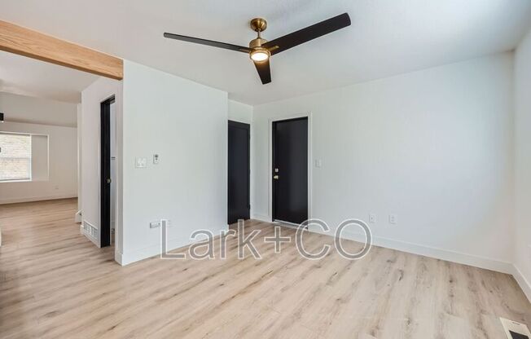
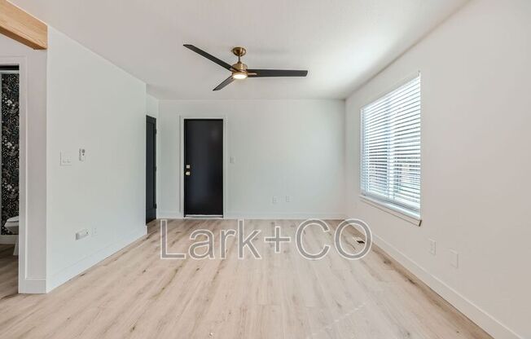
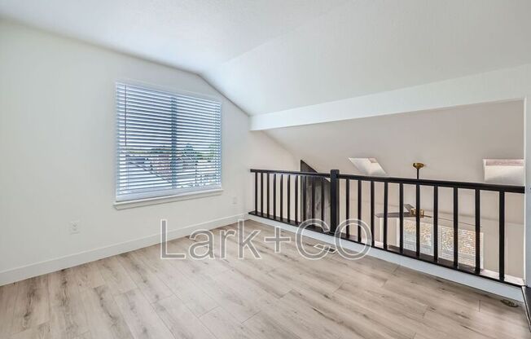
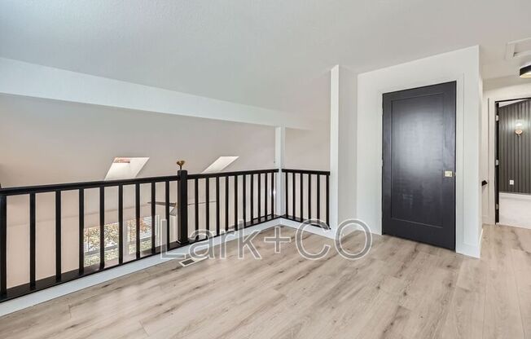
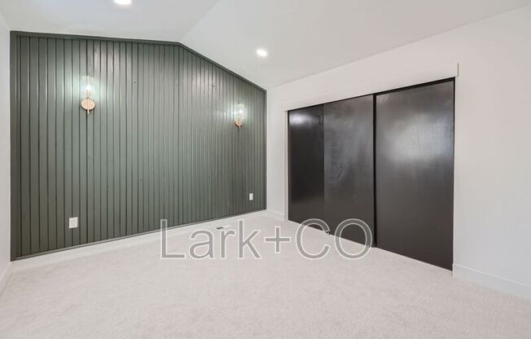
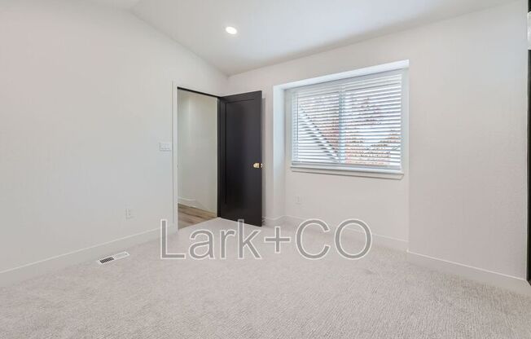
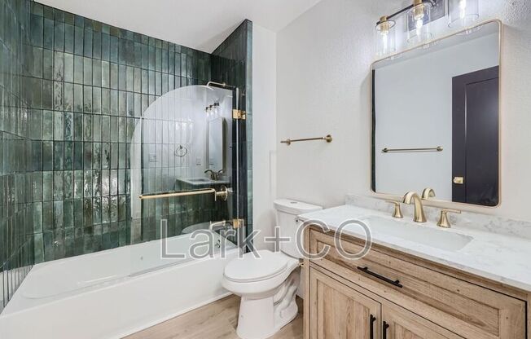
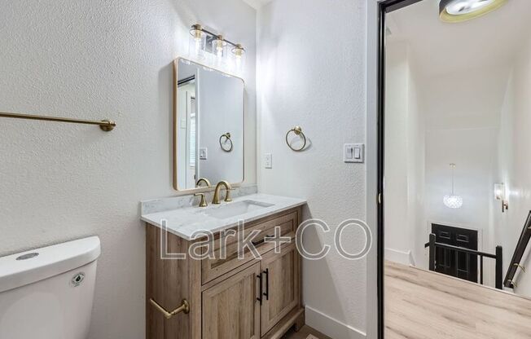
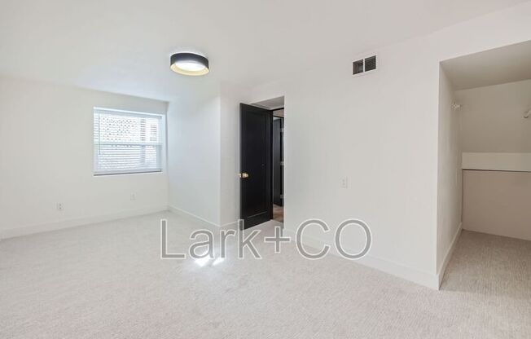
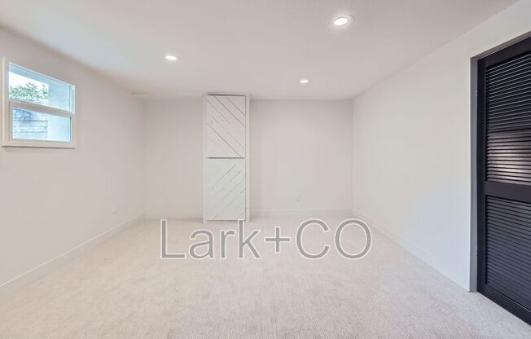
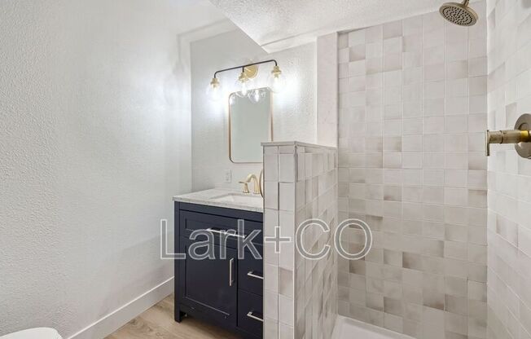
1064B Lily Ct
Highlands Ranch, CO 80126

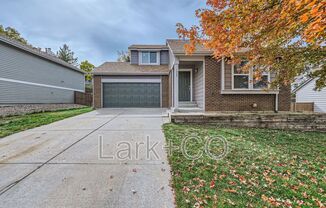
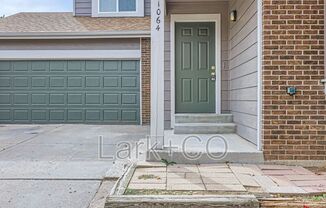
Schedule a tour
Units#
$3,400
4 beds, 3 baths, 1,866 sqft
Available now
Price History#
Price dropped by $200
A decrease of -5.56% since listing
27 days on market
Available now
Current
$3,400
Low Since Listing
$3,400
High Since Listing
$3,600
Price history comprises prices posted on ApartmentAdvisor for this unit. It may exclude certain fees and/or charges.
Description#
Completely remodeled from top to bottom with designer finishes and artistic touches. When you walk in you are greeted by soaring vaulted ceilings in the living room with slate-tiled wood fireplace. In the kitchen you will notice two-toned kitchen cabinets with modern brass hardware. The gorgeous dolomite countertops and black stainless steel appliances enhance the beauty of this space. The main floor powder room is accented with peacock wallpaper and navy vanity and brass fixtures. Rounding out the main floor there is another main living area, and dining area with built in shelves and cabinet. Upstairs you will find the primary bedroom with accent wall and wall lighting, primary bathroom with new green tile, second bedroom and large loft area perfect for an office, rec area or additional bedroom. The basement includes 2 more generous bedrooms, 3rd bathroom with new tile and shower as well as in unit laundry. This home includes central A/C, attached 2 car garage, smart refrigerator, sprinklers and more. Setup your showing with Lark+CO today The HOA provides access to the community pool. 18 month lease 640 or higher credit score x2 monthly rent for income pet friendly with pet deposit and monthly pet rent Amenities: