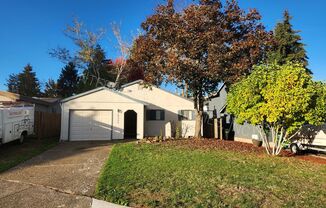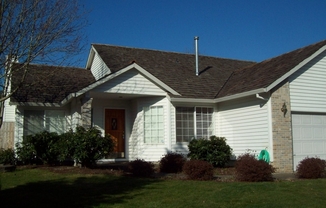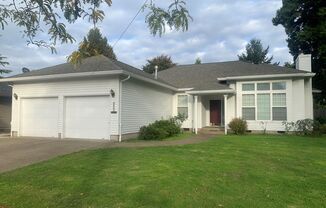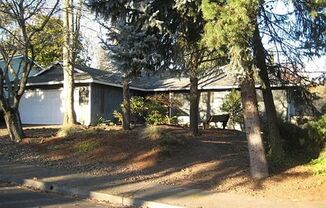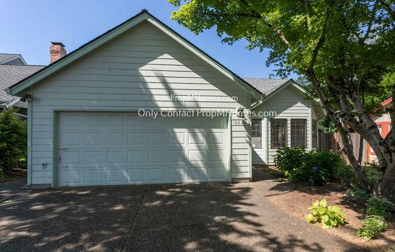
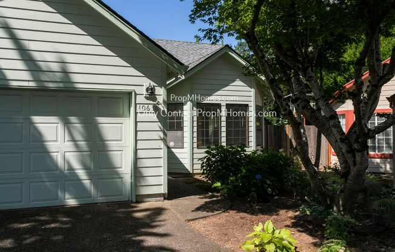
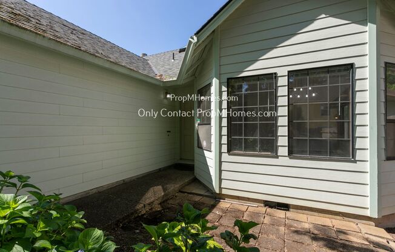
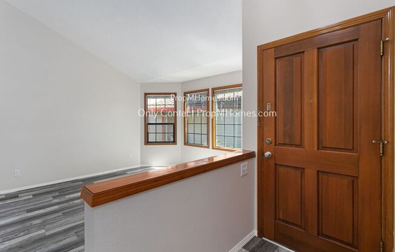
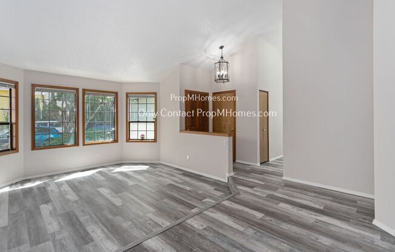
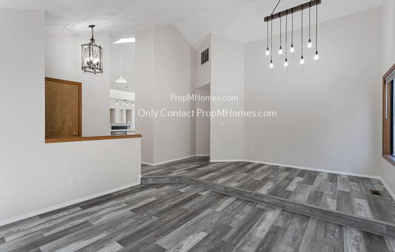
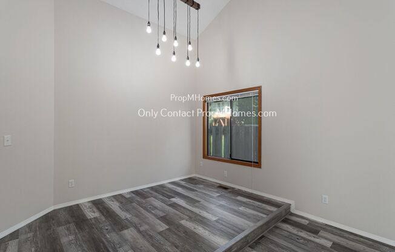
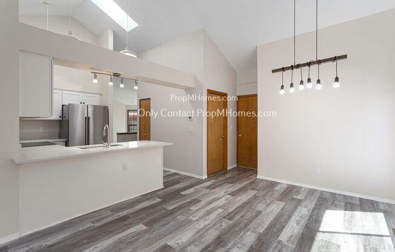
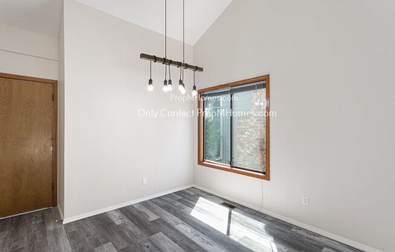
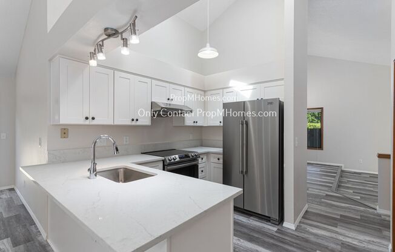
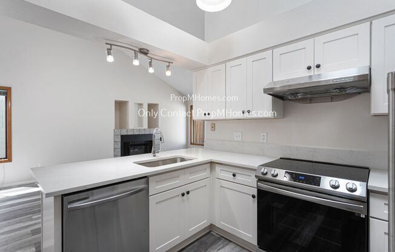
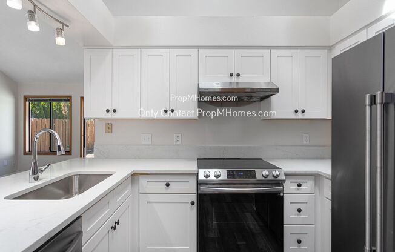
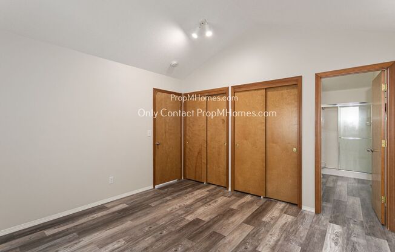
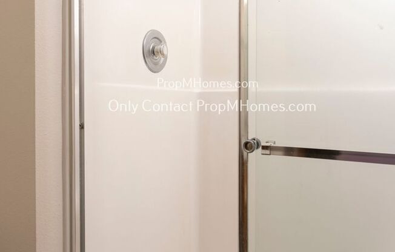
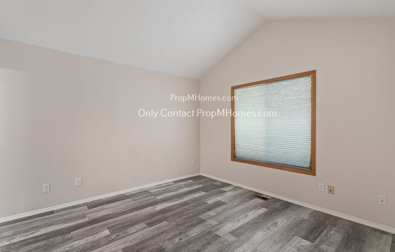
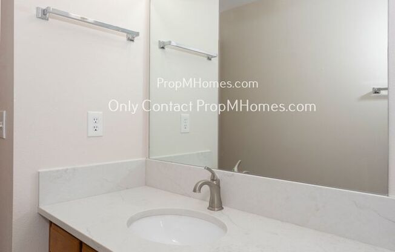
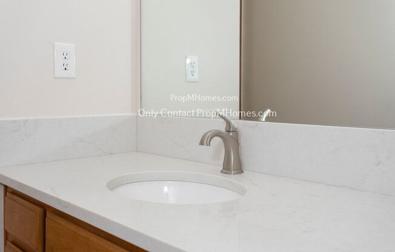
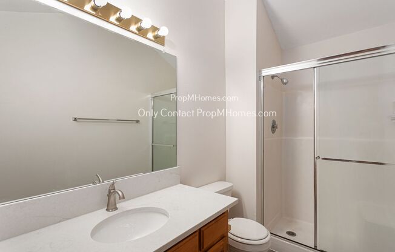
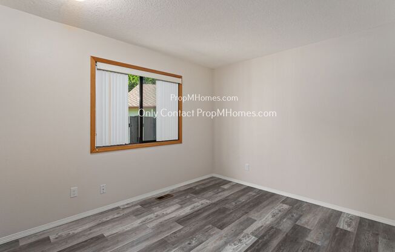
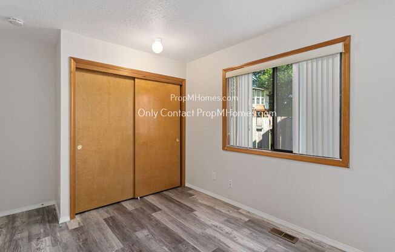
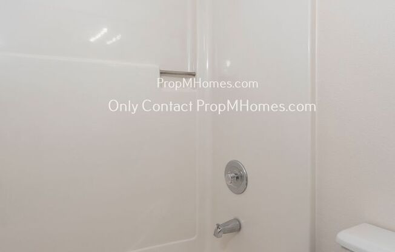
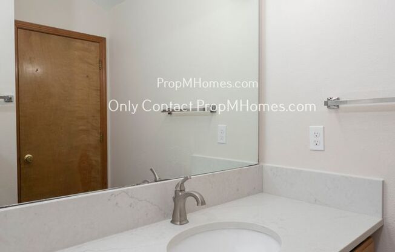
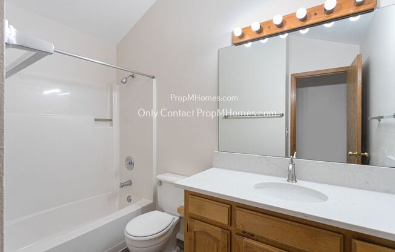
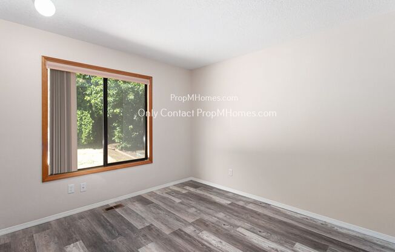
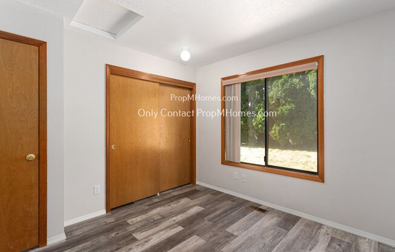
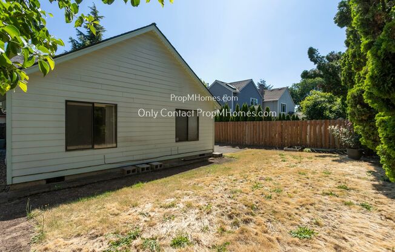
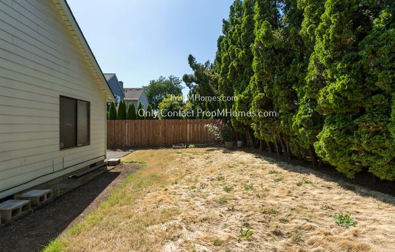
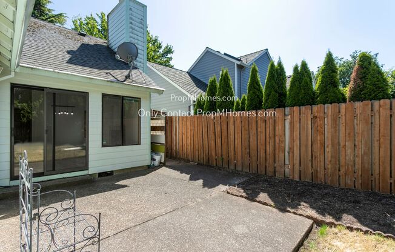
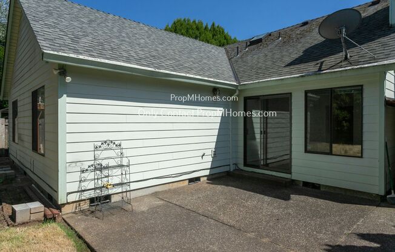
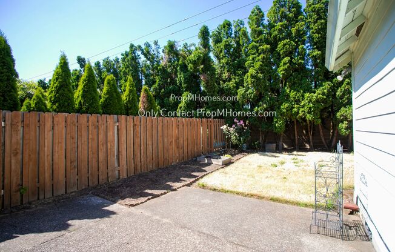
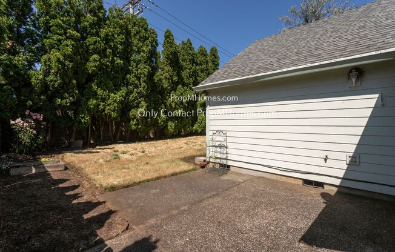
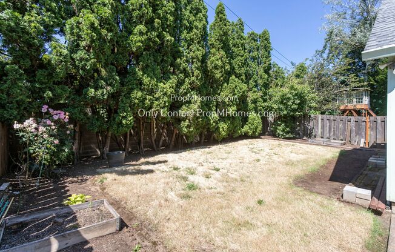
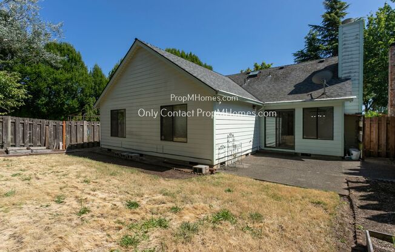
10636 SW 127th Court
Tigard, OR 97223

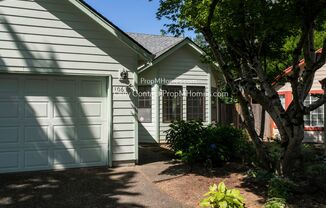
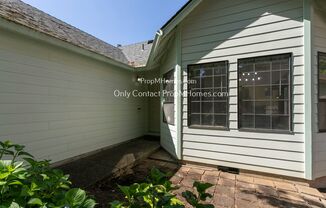
Schedule a tour
Similar listings you might like#
Units#
$2,799
3 beds, 2 baths,
Available November 22
Price History#
Price dropped by $100
A decrease of -3.45% since listing
15 days on market
Available as soon as Nov 22
Current
$2,799
Low Since Listing
$2,799
High Since Listing
$2,899
Price history comprises prices posted on ApartmentAdvisor for this unit. It may exclude certain fees and/or charges.
Description#
*Dream home alert! Homes are flying off the market, so we recommend applying before viewing to snag your spot in line. To speed up approval, gather and submit all documents upfront. Due to high demand, we're only able to offer one in-person showing per potential tenant—so pick your favorite! Most of our listings include virtual tours, so you can preview homes online, and we suggest driving by to check out the neighborhood before scheduling your showing. Have questions? Call our office for help!* Neighborhood: This neighborhood offers a prime location with easy access to nearby parks such as Forest Glen Park, Summer Lake Park, and the family-friendly Conestoga Recreation SplashPad, perfect for outdoor activities and relaxation. Commuting is a breeze with close proximity to both I-205 and I-84 freeways, and public transit options are readily available with nearby bus lines. For shopping, you're just minutes from Washington Square Mall, while grocery needs are covered with Whole Foods nearby. Enjoy a variety of dining options close to home, including Cold Stone Creamery, McMenamins, and Mod Pizza, making it a convenient and vibrant place to live. Living Area: The living area of this home is spacious and inviting, featuring a modern open-concept design with vaulted ceilings that create an airy atmosphere. The room is flooded with natural light from large windows and sliding glass doors, offering picturesque views of the backyard and bringing the outdoors in. The focal point of the space is a sleek gas fireplace with a tiled surround and built-in shelving above, perfect for displaying décor or housing entertainment equipment. The newly installed laminate flooring in a weathered gray tone adds warmth and character to the room while providing durability for everyday living. A contemporary linear pendant light fixture adds a touch of style and provides ambient lighting for evenings. This versatile living area seamlessly blends form and function, creating an ideal space for relaxation or entertaining guests. Kitchen: The kitchen in this home presents a bright and modern aesthetic with its clean, white color scheme. It features crisp white cabinetry with sleek black hardware, providing ample storage space and a contemporary look. The countertops appear to be white quartz or a similar material, offering a durable and low-maintenance surface. Stainless steel appliances, including a side-by-side refrigerator and a range with a hood, add a professional touch to the space. The kitchen's layout includes a peninsula with a sink, creating additional counter space and a natural division from the adjacent room. Recessed lighting and a track light fixture ensure the space is well-illuminated, while a window allows natural light to filter in, enhancing the airy feel of the room. Bedroom/Bathroom: This home features a primary bedroom with vaulted ceilings, double closets, wood-like floors, and a large window. The attached en-suite bathroom includes a vanity with a mirror, sink, and a walk-in shower. The additional bedrooms also offer wood-like flooring, large windows, overhead lighting, and closet space. The second bathroom provides a shower/tub combo, a vanity with a mirror, and ample storage for convenience. Exterior/Parking: The property features a spacious driveway leading to an attached two-car garage, providing ample parking space. The backyard offers a peaceful outdoor retreat with a patio area, ideal for outdoor seating and entertaining, surrounded by greenery and space for gardening. The yard is bordered by mature trees, adding to the serene atmosphere. This outdoor space is perfect for relaxing or enjoying time with family and friends in a private setting. Available for a minimum one-year lease with the option to renew. Rental Criteria: Utilities you are responsible for: Electric, Water, Sewer, Garbage, Gas, Landscaping, and Cable/Internet. Washer and dryer hook-ups are Included in this Rental. Heating Source: Forced Air Cooling Source: Central Air *Heating and Cooling Sources must be independently verified by the applicant before applying! Homes are not required to have A/C.* Bring your fur babies! This home allows for two pets, dogs or cats. Pet Rent is $40 a month per pet and an additional $500 Security Deposit per pet. Elementary School: McKay Middle School: Conestoga High School: Southridge *For a priority showing, be sure to mention the catchphrase 'Beetlejuice' when you reach out to your listing agent.* *Disclaimer: All information, regardless of source, is not guaranteed and should be independently verified. Including paint, flooring, square footage, amenities, and more. This home may have an HOA/COA which has additional charges associated with move-in/move-out. Tenant(s) would be responsible for verification of these charges, rules, as well as associated costs. Applications are processed first-come, first-served. All homes have been lived in and are not new. The heating and cooling source needs to be verified by the applicant. Square footage may vary from website to website and must be independently verified. Please confirm the year the home was built so you are aware of the age of the home. A lived-in home will have blemishes, defects, and more. Homes are not required to have A/C. Please verify status before viewing/applying.*
Listing provided by AppFolio
Amenities#
Popular searches
2 Bedroom Apartments Tigard
58 apartments starting at $1,325/month
Cheap Apartments Tigard
98 apartments starting at $1,100/month
Nearby neighborhoods
Buckman Community Association Apartments
50 apartments starting at $925/month
Creston-Kenilworth Apartments
26 apartments starting at $1,099/month
Eliot Apartments
31 apartments starting at $1,095/month
Goose Hollow Foothills League Apartments
86 apartments starting at $875/month
Hillsdale Apartments
21 apartments starting at $1,165/month
Kerns Apartments
54 apartments starting at $795/month
Multnomah Apartments
26 apartments starting at $1,295/month
Overlook Apartments
42 apartments starting at $850/month
Portland Downtown Apartments
96 apartments starting at $795/month
Richmond Apartments
25 apartments starting at $1,149/month
Sellwood-Moreland Improvement League Apartments
28 apartments starting at $1,099/month
South Portland Apartments
44 apartments starting at $1,065/month
Nearby cities
Aloha Apartments
61 apartments starting at $1,250/month
Beaverton Apartments
288 apartments starting at $900/month
Bethany Apartments
57 apartments starting at $1,495/month
Hillsboro Apartments
115 apartments starting at $750/month
Lake Oswego Apartments
63 apartments starting at $1,325/month
Milwaukie Apartments
21 apartments starting at $650/month
Portland Apartments
1,890 apartments starting at $412/month
Tualatin Apartments
25 apartments starting at $1,535/month
Wilsonville Apartments
67 apartments starting at $1,106/month
Nearby universities
Portland Community College Apartments
94 apartments starting at $995/month
Popular metro areas
Portland Metro Apartments
4,011 apartments starting at $412/month
Seattle Metro Apartments
4,648 apartments starting at $650/month
