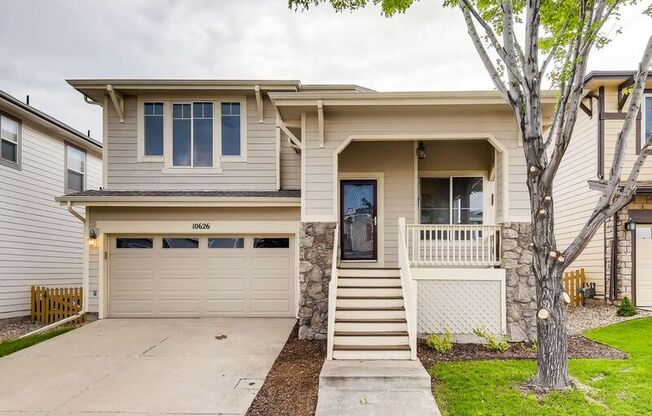
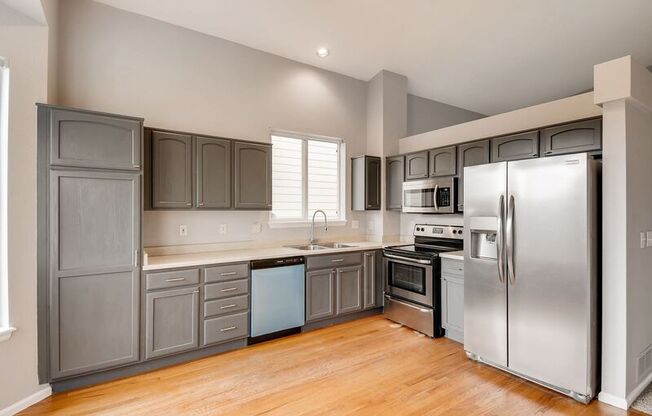
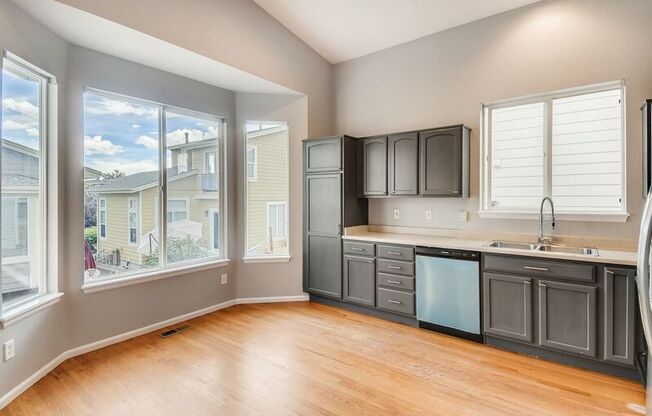
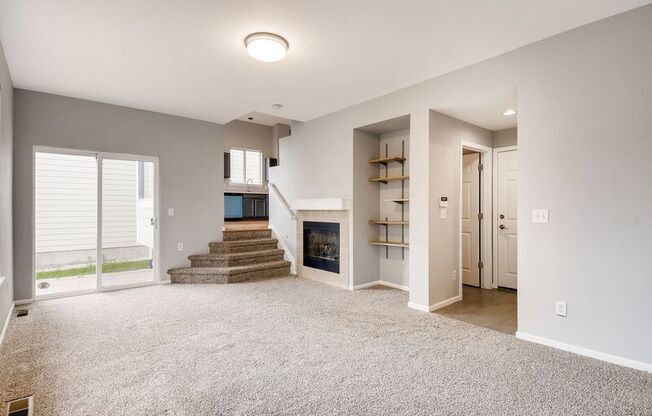
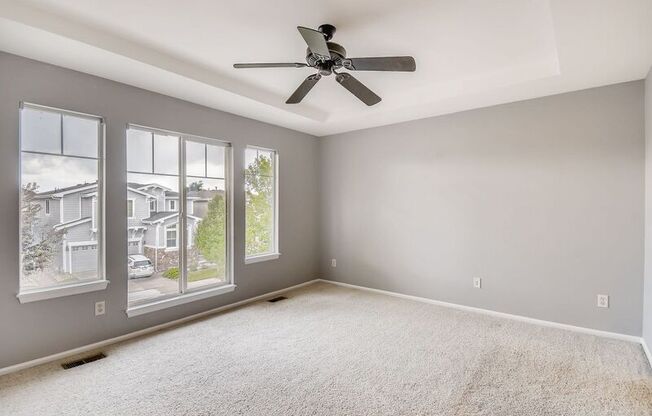
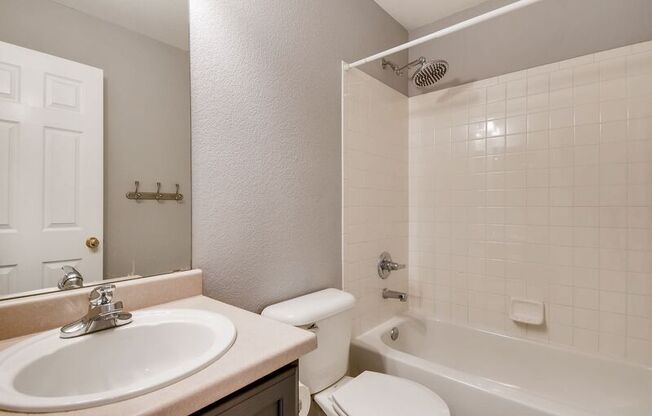
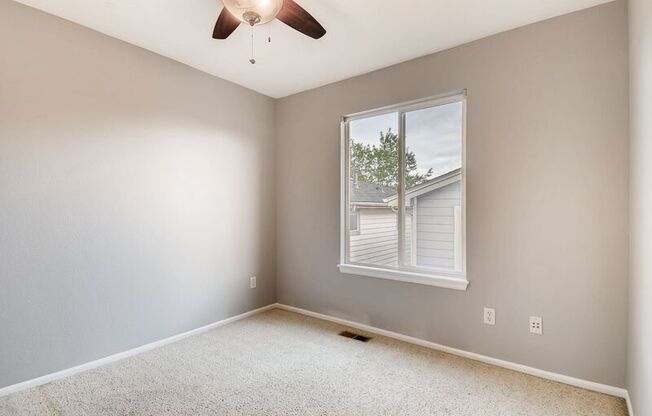
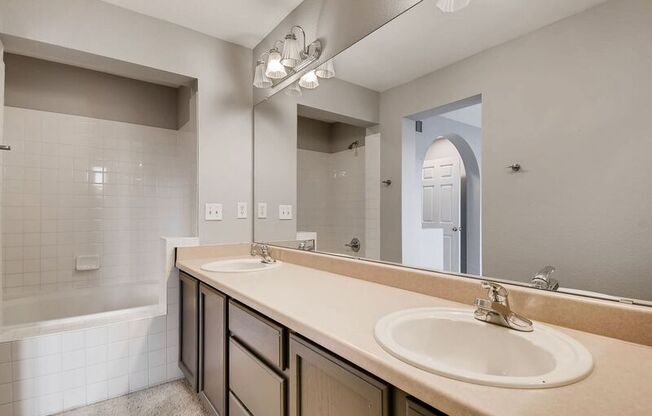
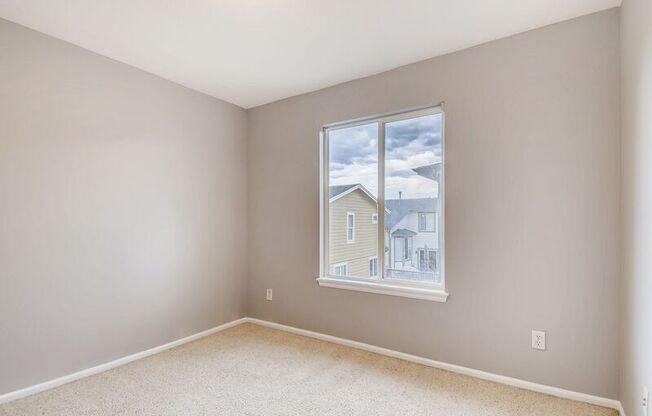
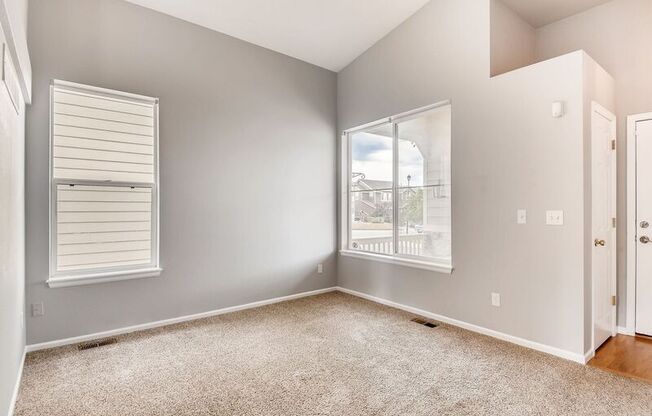
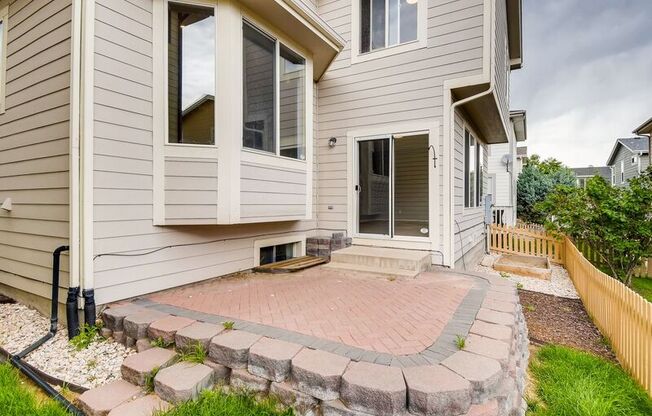
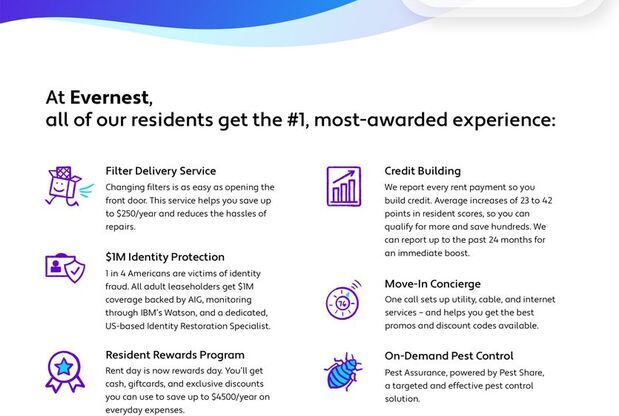
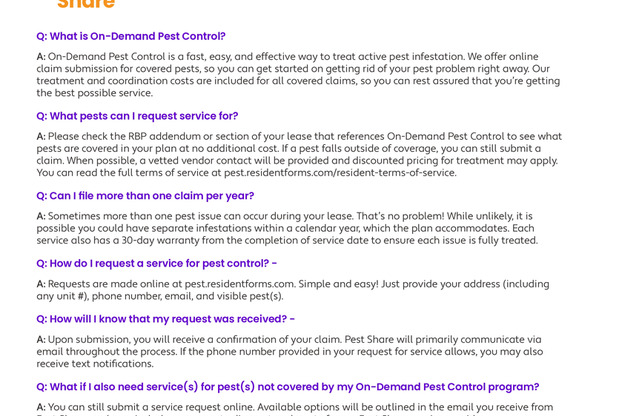
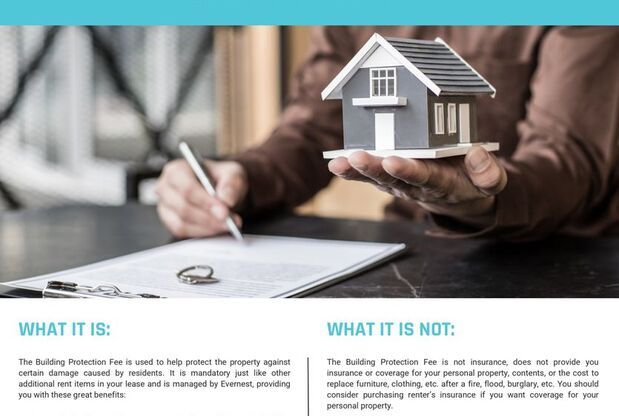
10626 CHERRYBROOK CIR
Highlands Ranch, CO 80126

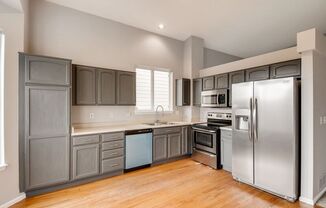
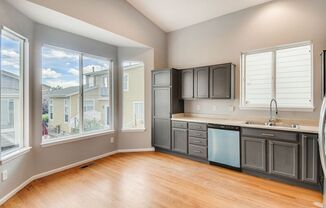
Schedule a tour
Units#
$2,845
3 beds, 2.5 baths, 1,936 sqft
Available January 21
Price History#
Price unchanged
The price hasn't changed since the time of listing
13 days on market
Available as soon as Jan 21
Price history comprises prices posted on ApartmentAdvisor for this unit. It may exclude certain fees and/or charges.
Description#
Discover the perfect blend of comfort and style in this beautiful home located in the highly sought-after community of Highlands Ranch. Bask in the abundance of natural light throughout the house, with a cozy fireplace and a welcoming family room conveniently located off the kitchen. The kitchen is fully equipped with modern appliances, including a refrigerator, stove, oven, dishwasher, and microwave, making it perfect for all your culinary needs. Upstairs, the spacious master suite provides a peaceful retreat, accompanied by two additional bedrooms and a hall bath. The fully finished basement offers added versatility with space for an extra bedroom or family room, complete with a laundry area featuring a washer and dryer. Enjoy outdoor gatherings on the patio and take advantage of the convenience of a two-car garage. Living in Highlands Ranch means being close to top-rated shops, restaurants, and schools, with exclusive access to the Highlands Ranch Golf Club and Recreation Centers and pools. This home truly offers the ideal location and lifestyle youâve been dreaming of! Pets: Yes Residents are responsible for all utilities. Application; administration and additional fees may apply. Pet fees and pet rent may apply All residents will be enrolled in Resident Benefits Package (RBP) for $39.99/month and the Building Protection Plan of $11/month which includes credit building, HVAC air filter delivery (for applicable properties), move-in concierge service, on-demand pest control, and much more! Contact your leasing agent for more information. A security deposit will be required before signing a lease. The first person to pay the deposit and fees will have the opportunity to move forward with a lease. You must be approved to pay the deposit and fees. Beware of scammers! Please contact Evernest Property Management at before leasing. A prospective tenant has the right to provide to the landlord a portable tenant screening report, as defined in Section 38-12-902 (2.5), Colorado Revised Statutes and If the prospective tenant provides the landlord with a portable tenant screening report, the landlord is prohibited from charging the prospective tenant a rental application fee or charging the prospective tenant a fee for the landlord to access or use the portable tenant screening report. Please note that this is subject to qualification criteria. Amenities: Refrigerator, Stove, Oven, Dishwasher, Microwave, Fireplace, Washer, Dryer, Patio, 2 Car Garage