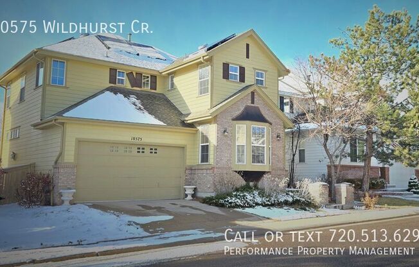
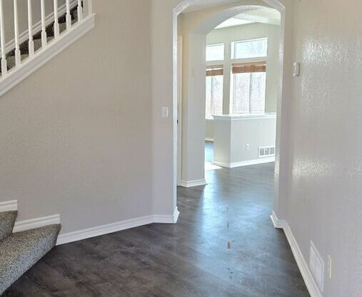
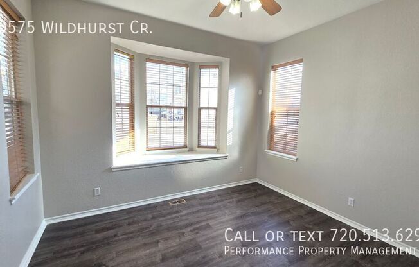
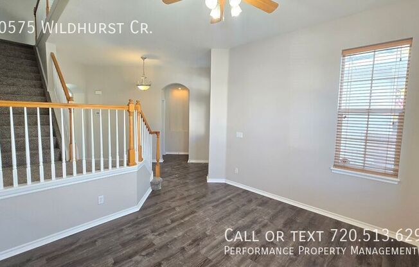
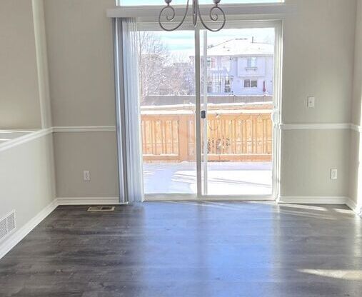
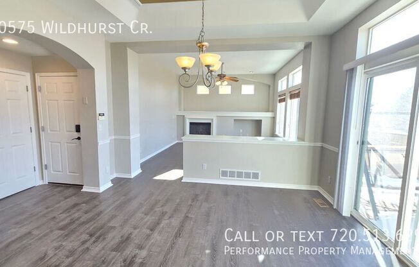
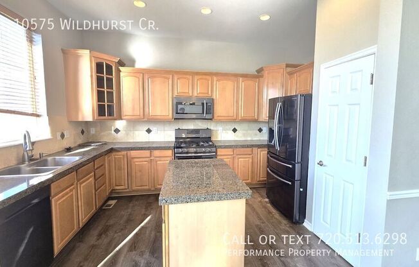
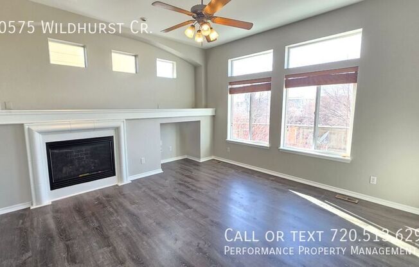
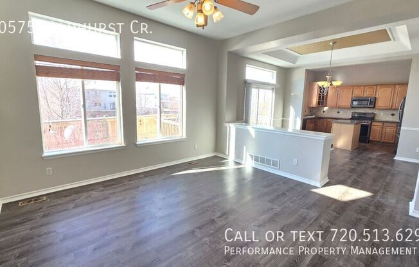
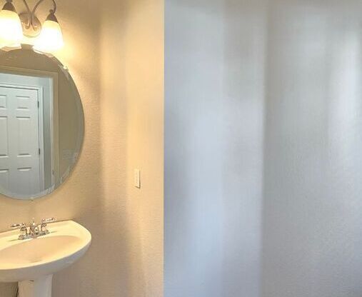
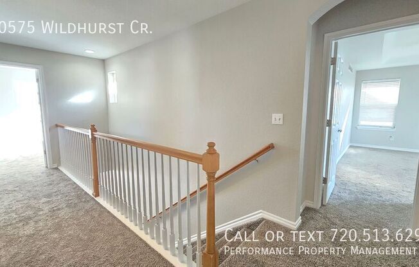
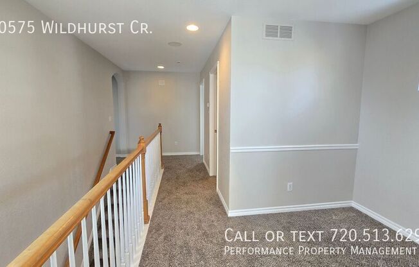
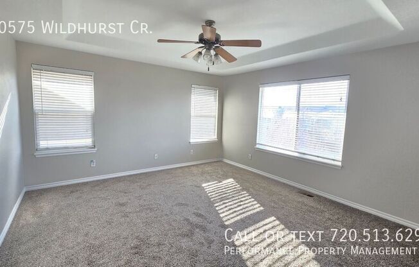
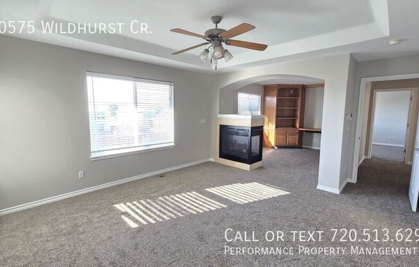
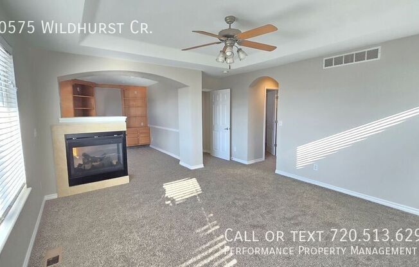
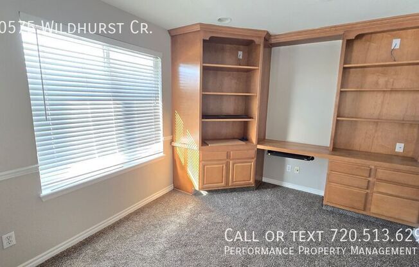
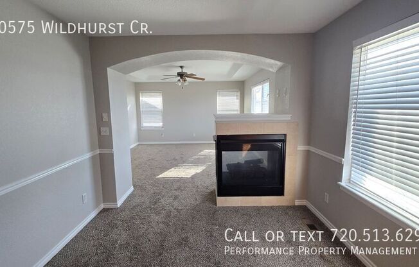
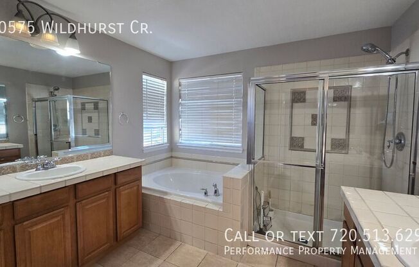
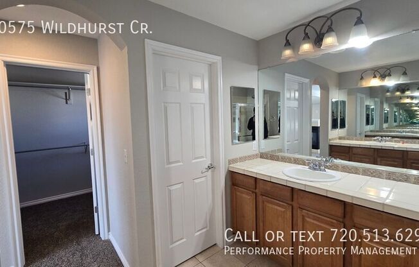
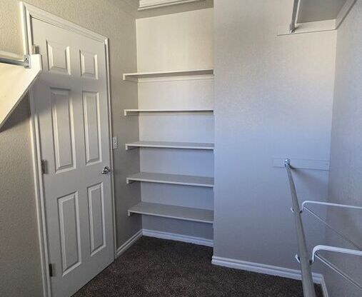
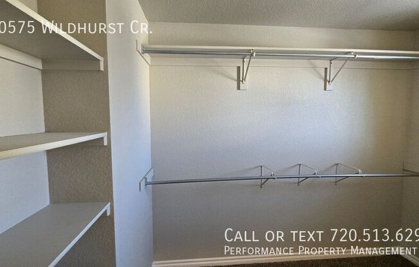
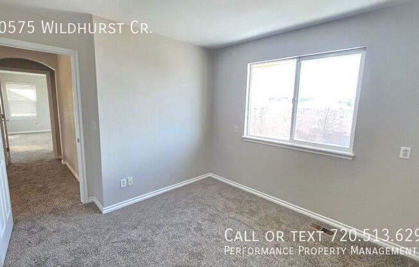
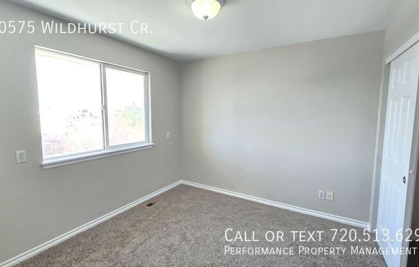
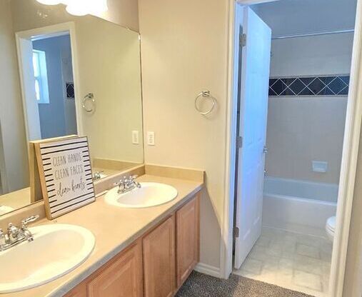
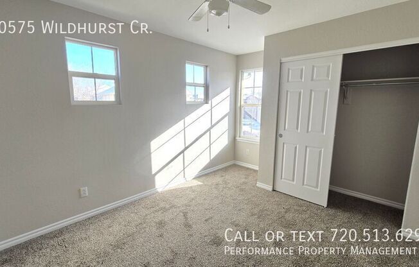
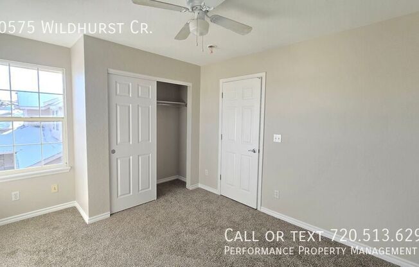
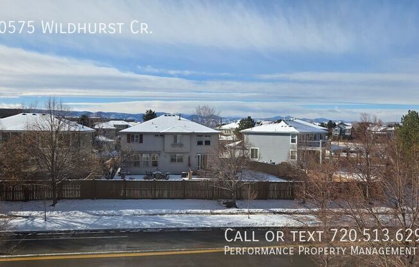
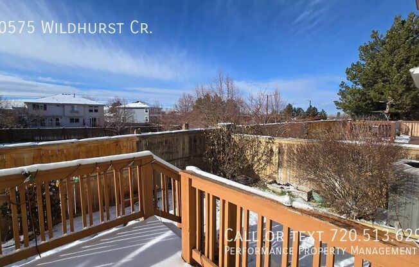
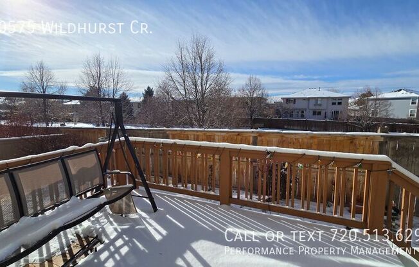
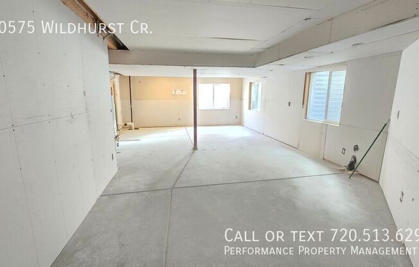
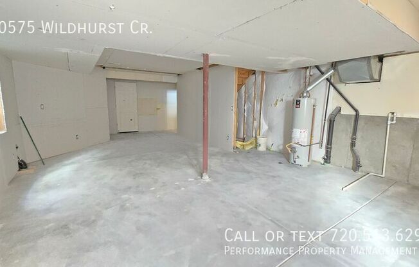
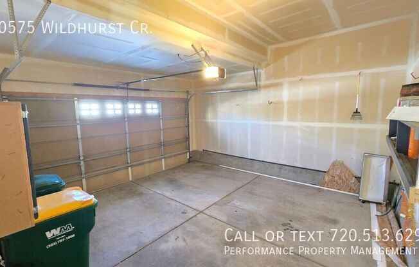
10575 WILDHURST CRES
Highlands Ranch, CO 80126

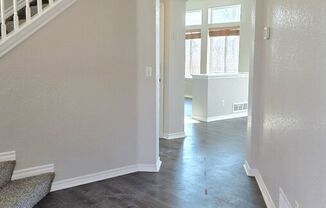
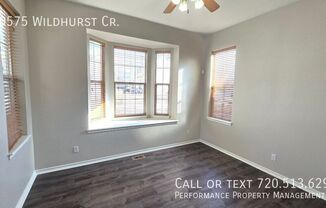
Schedule a tour
Units#
$3,200
3 beds, 2.5 baths, 2,857 sqft
Available now
Price History#
Price unchanged
The price hasn't changed since the time of listing
8 days on market
Available now
Price history comprises prices posted on ApartmentAdvisor for this unit. It may exclude certain fees and/or charges.
Description#
This beautiful home offers comfortable living in a prime location. Beautiful mountain views from spacious entry opens into a formal living room, which could also be used as a dining room depending on your preferences. The large eat-in kitchen features maple cabinetry, granite tile countertops, a full tile backsplash, an island, and stainless steel appliancesâperfect for both cooking and entertaining. The inviting family room boasts a cozy fireplace and soaring ceilings. A sliding glass door connects the family room to the deck, with stairs leading down to the backyardâideal for relaxation or hosting gatherings. Upstairs, you'll find a spacious primary suite with a unique two-room layout. One side serves as a bedroom, while the other is a versatile retreat space, complete with a built-in desk and shelves, perfect for a home office or quiet getaway. Two additional bedrooms share a full bath with a double vanity. A loft area provides extra space for a second office or playroom, and brand-new carpet adds comfort to the upstairs areas. The partially finished basement is drywalled and offers plenty of potential for use as a storage area, home gym, or playroom. The laundry room is conveniently located in the basement, with a washer and dryer included. This home is energy-efficient, equipped with solar panels to help save on heating and cooling costs. The 2-car attached garage comes with a 220-volt car charger, ensuring ultimate convenience for electric vehicle owners. Residents can enjoy all the amenities of the Highlands Ranch Community Centers, and this home just blocks from Mountain Vista High School, shopping, restaurants, and entertainment. With quick access to Santa Fe and C-470, commuting is a breeze. Additional Details: Free Access to four exclusive recreation centers in Highlands Ranch with lots of amenities including gym, indoor swimming pool and much more. Small Dogs welcomed Tenant responsible for electric, gas, water, and the $90 monthly solar payment (tenant keeps solar production credits on their electric bill). Renters insurance required. Trash