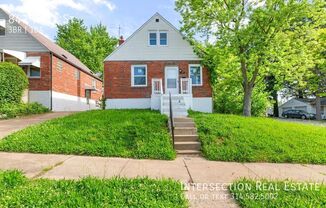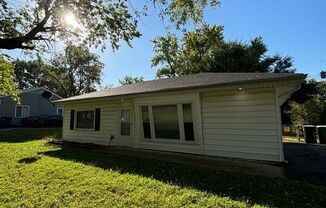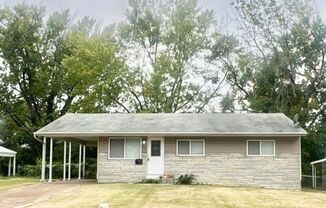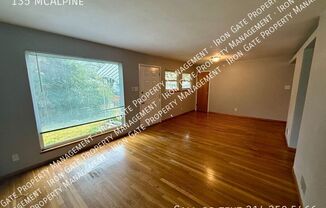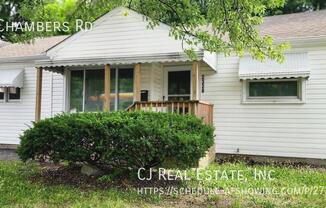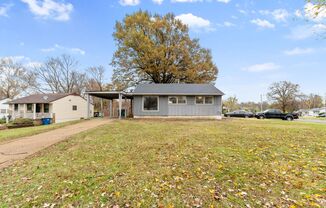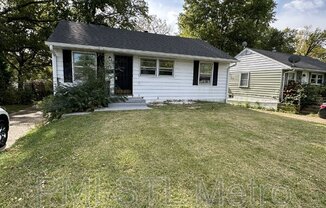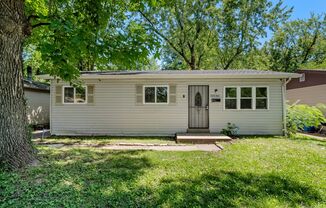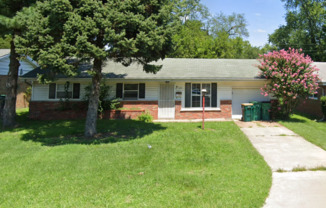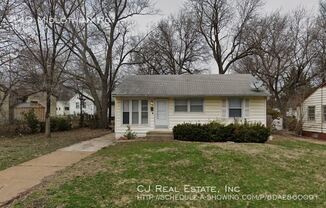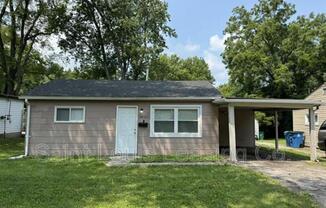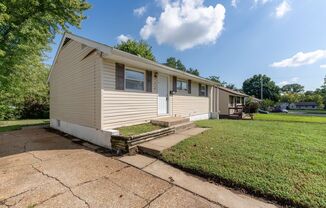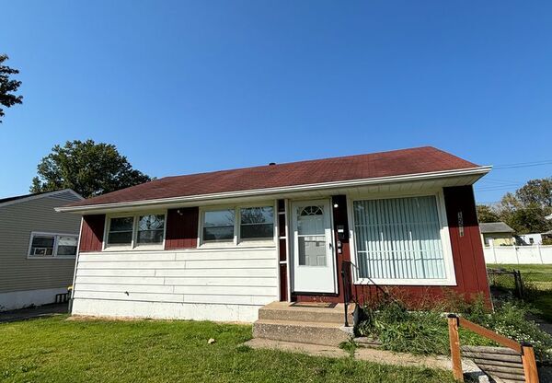
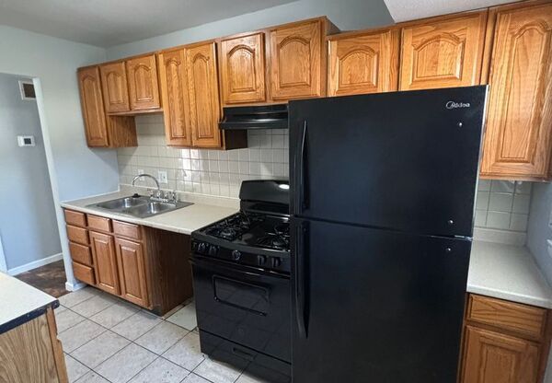
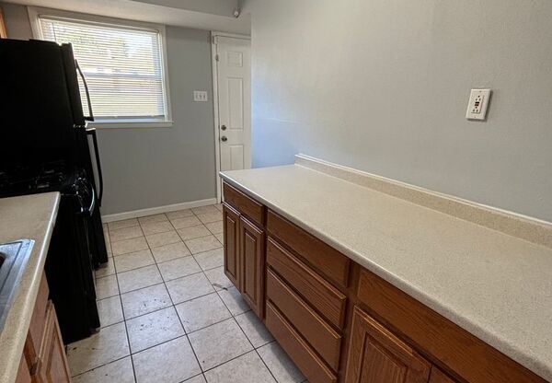
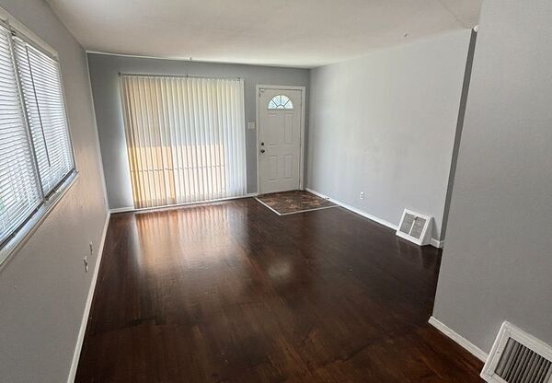
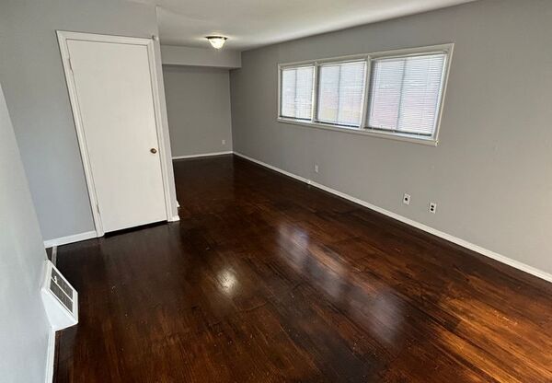
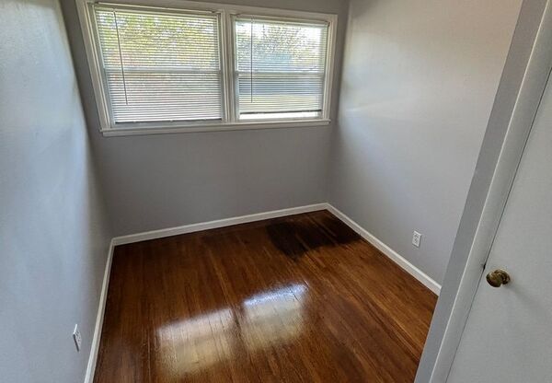
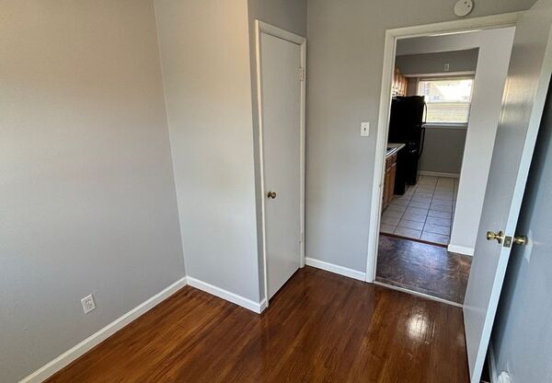
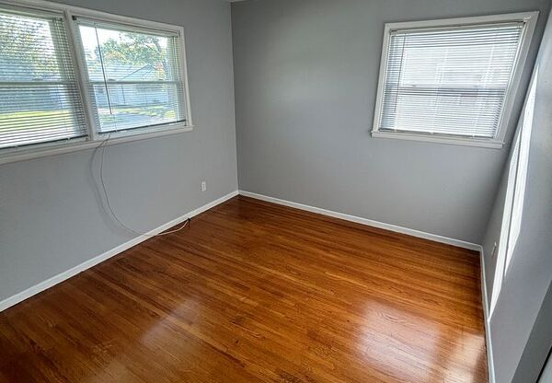
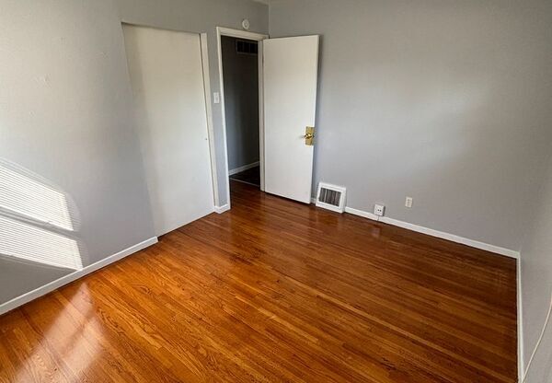
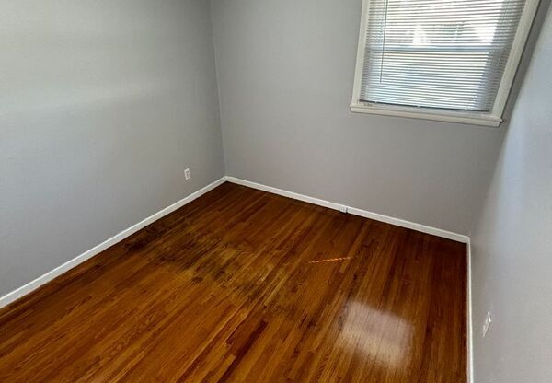
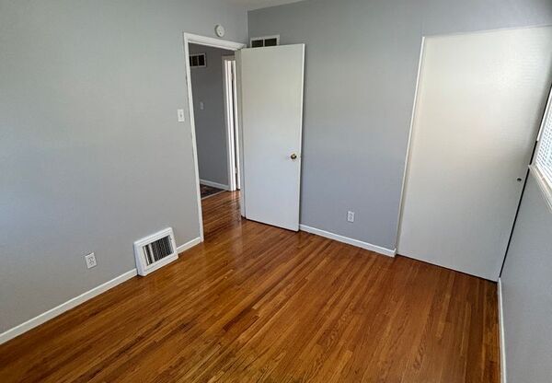
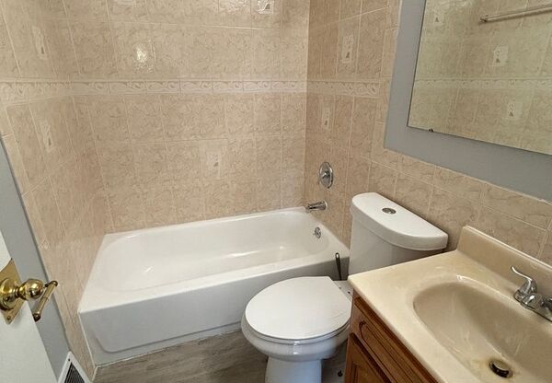
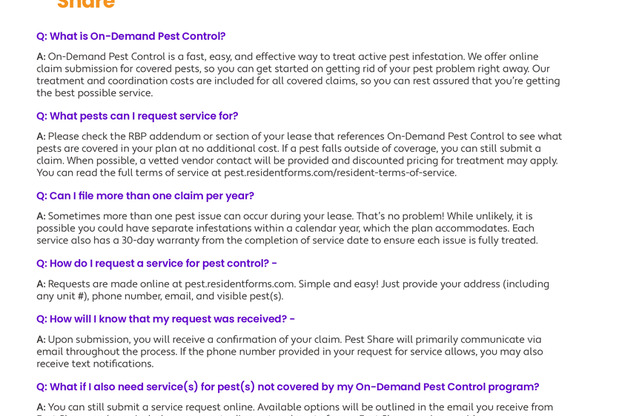
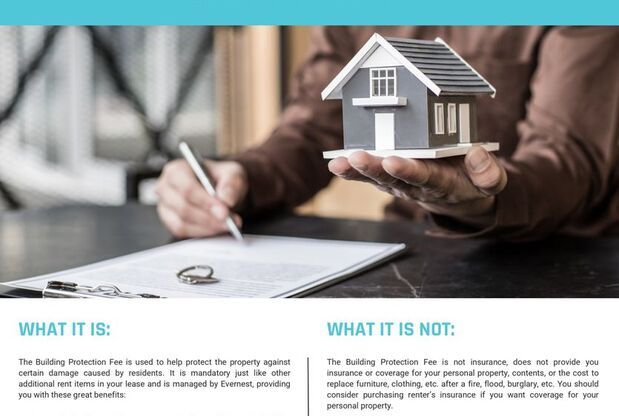
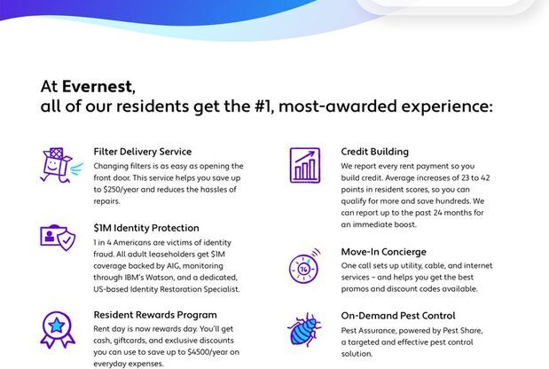
10511 RENFREW DR
St Louis, MO 63137

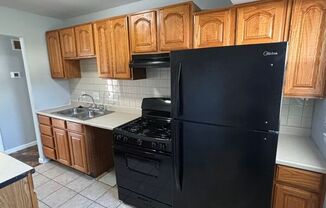
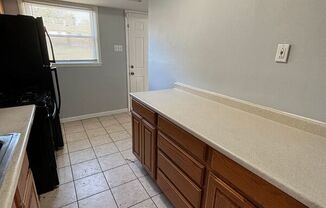
Schedule a tour
Similar listings you might like#
Units#
$1,095
3 beds, 1 bath, 854 sqft
Available now
Price History#
Price dropped by $155
A decrease of -12.4% since listing
67 days on market
Available now
Current
$1,095
Low Since Listing
$1,095
High Since Listing
$1,250
Price history comprises prices posted on ApartmentAdvisor for this unit. It may exclude certain fees and/or charges.
Description#
Step into this cozy home filled with natural light, offering a welcoming living room and a dining area, perfect for both relaxation and entertaining. The kitchen is equipped with a refrigerator and stove, making it easy to prepare three comfortable bedrooms and a full bath, this home provides ample space for everyone. The partially finished basement offers additional storage, while a fenced backyard invites you to enjoy outdoor activities in privacy. This home also features convenient amenities like central AC, a gas water heater, forced air heating, and washer/dryer hookups. Driveway and street parking are available, providing flexibility for multiple vehicles. Located just minutes from local stores, shops, and fast-food restaurants, this home combines the comfort of suburban living with the convenience of nearby amenities. Don't miss your chance to make this charming space your haven! Pets: No Housing vouchers are accepted Residents are responsible for all utilities. Application; administration and additional fees may apply Pet fees and pet rent may apply All residents will be enrolled in a Benefits & a Building Protection Program, contact Evernest for more details A security deposit will be required before signing a lease The first person to pay the deposit and fees will have the opportunity to move forward with a lease. You must be approved to pay the deposit and fees. Beware of scammers! Please contact Evernest Property Management at before leasing. Amenities: Refrigerator, Stove, Partially-Finished-Basement, Fenced-Backyard, Driveway, Street-Parking, Central-Cooling, Forced Air Heating
