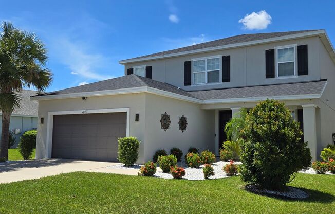
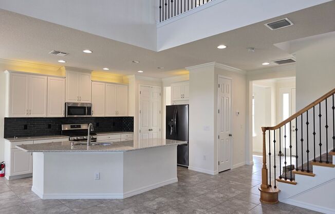
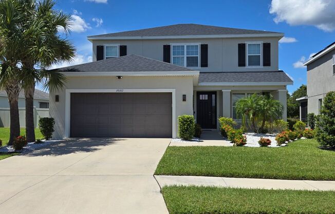
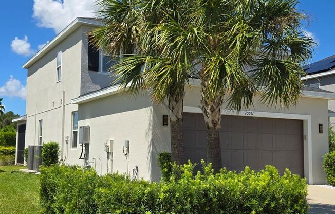
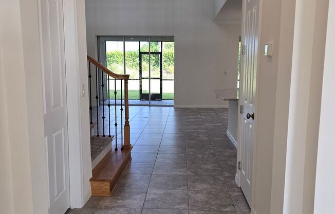
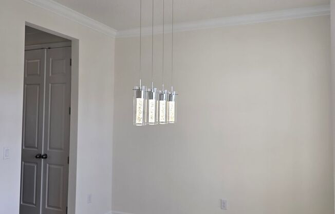
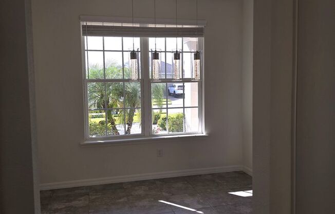
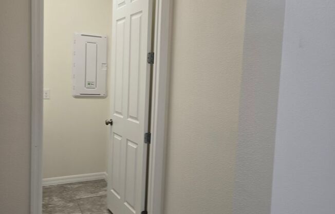
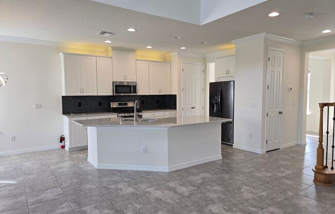
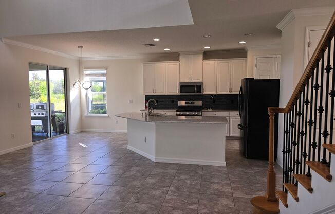
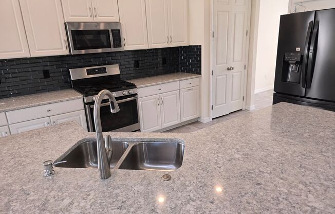
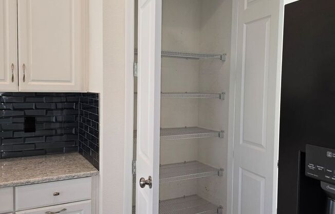
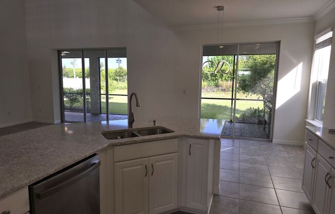
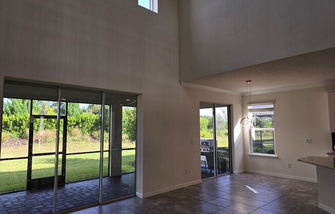
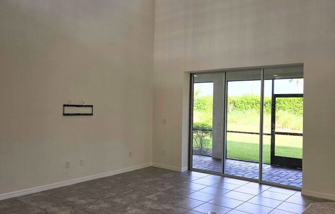
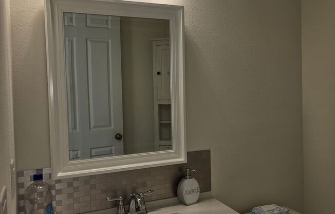
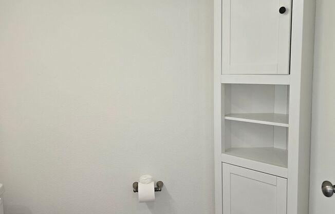
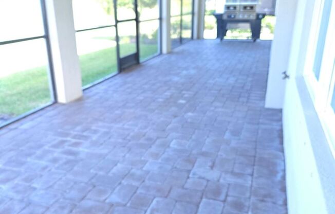
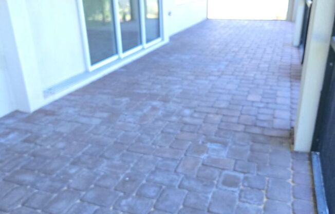
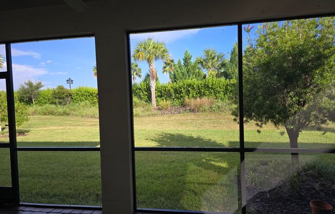
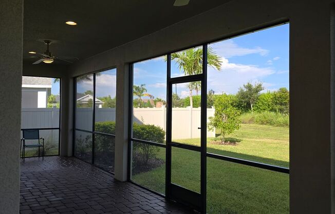
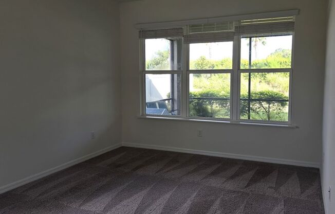
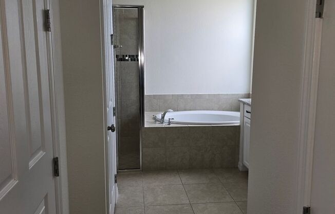
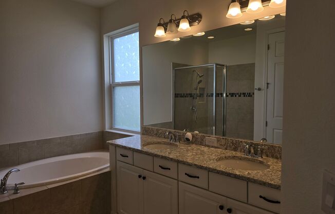
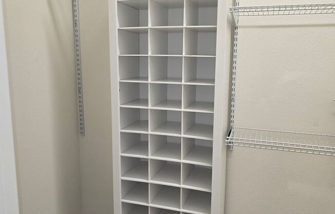
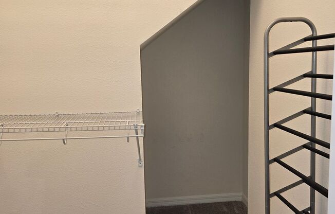
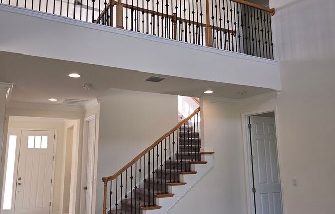
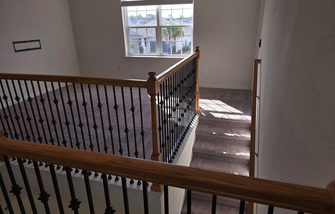
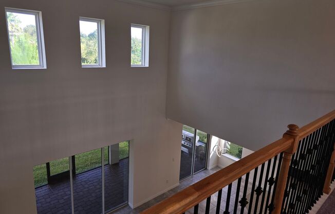
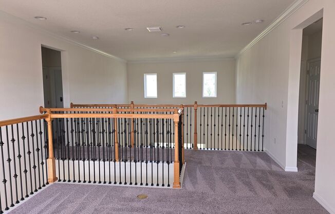
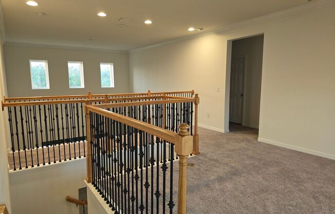
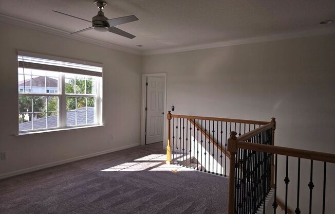
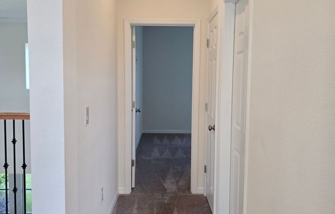
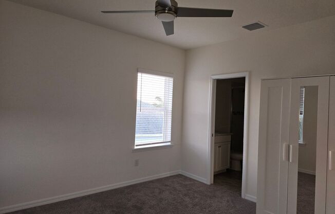
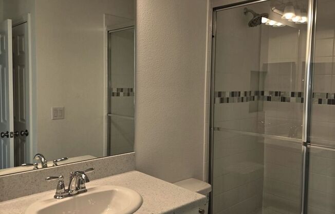
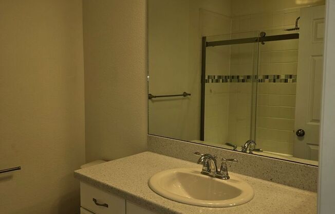
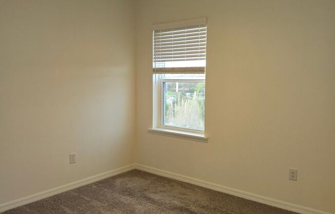
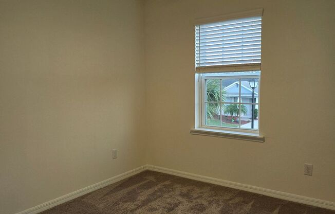
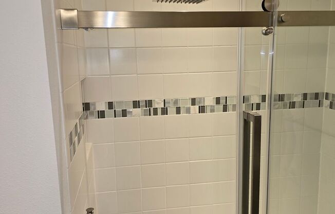
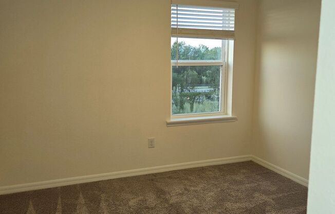
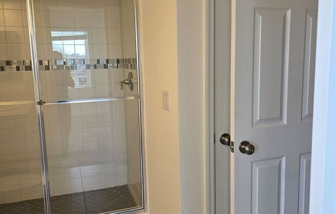
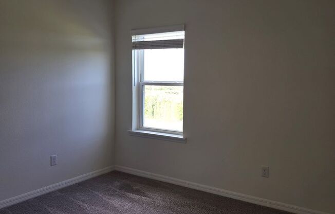
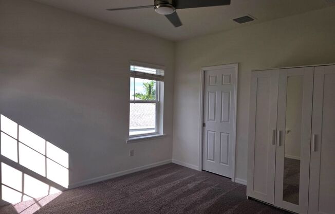
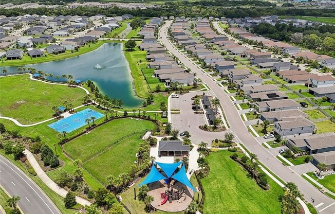
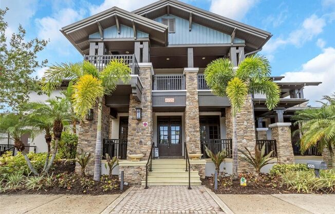
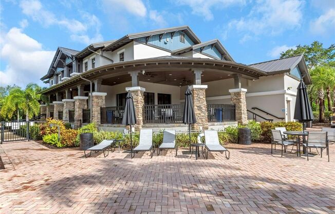
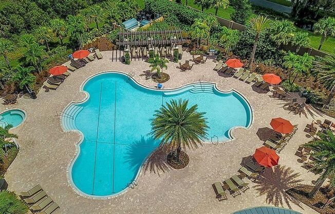
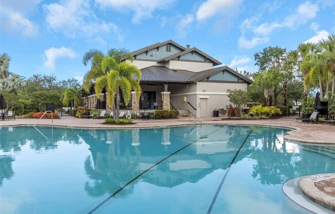
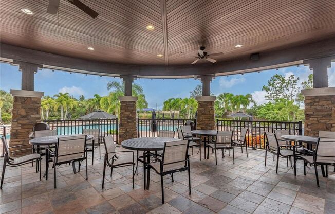
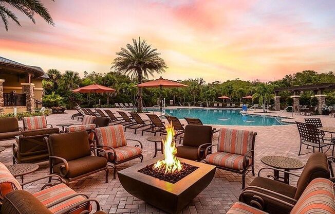
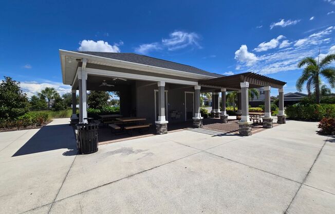
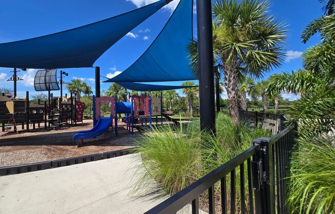
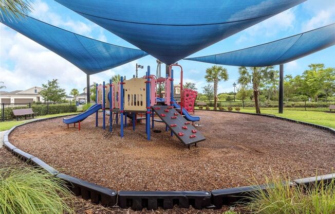
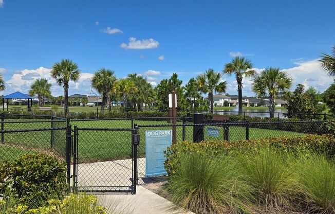
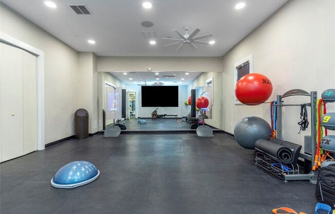
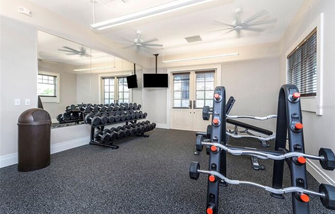
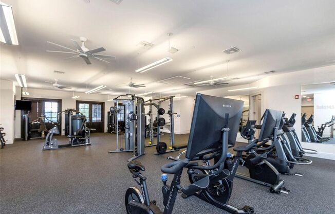
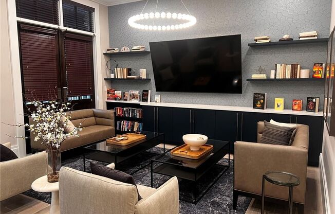
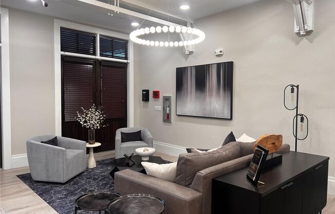
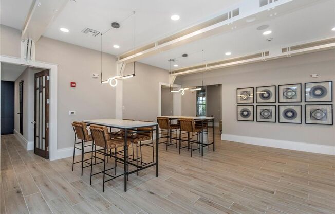
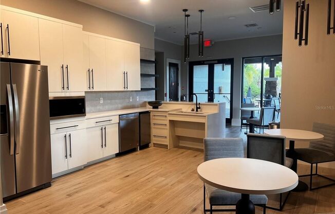
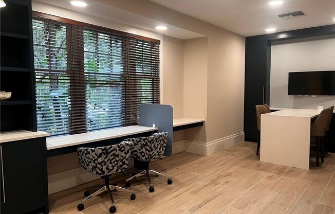
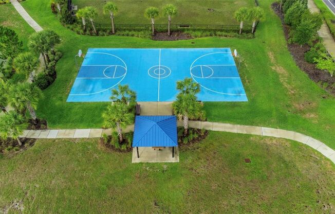
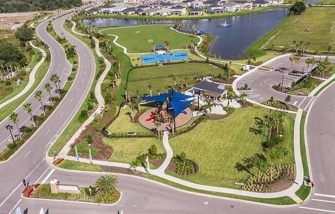
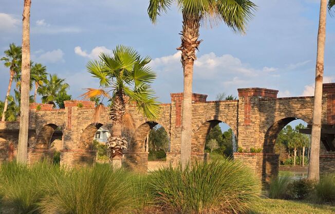
10511 Piedra Dr.
Palmetto, FL 34221

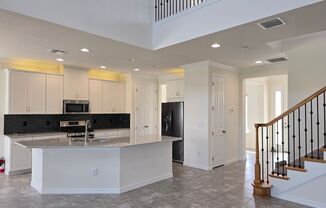
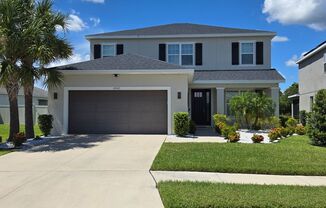
Schedule a tour
Units#
$3,395
4 beds, 3.5 baths,
Available now
Price History#
Price dropped by $400
A decrease of -10.54% since listing
61 days on market
Available now
Current
$3,395
Low Since Listing
$3,395
High Since Listing
$3,795
Price history comprises prices posted on ApartmentAdvisor for this unit. It may exclude certain fees and/or charges.
Description#
Welcome to luxurious Florida living at Eave's Bend at Artisan Lakes, a modern community in fast-growing Manatee County featuring this magnificent 2624 square foot home plus amenities. Once inside this home with beautifully manicured landscaping, you’ll marvel at its open floor plan spaciousness, natural light and stunning beauty! This modern 2-story home with volume ceiling, 4 bedrooms (downstairs master bedroom plus 3 additional bedrooms upstairs and one room use as an office/den/bedroom), 3½ baths, 2-car garage of exquisite living space provides pure living delight. From the first-floor foyer hallway, you’ll immediately notice the separate dining room, laundry room equipped with washer and dryer, powder room, and garage access. Also on the first floor is a discreet entryway to the Owner’s Master Bedroom Suite, two walk-in closets with lots of storage space, and a well-appointed ensuite bathroom with dual sinks, quartz countertop, a private commode, large soaker tub and a separate shower. Continuing down the hallway a large family/gathering room, informal dining area and open kitchen beneath the natural-lit majestic 2-story high volume ceiling are dramatically revealed. The fully-equipped kitchen features stainless steel appliances, gas stove, quartz countertops, ample cabinet space, pantry, and an angled kitchen island with lots of quartz countertop space, sink and breakfast bar seating. Stunning tile flooring and crown molding throughout the first floor adds to the home’s beauty. Pocket sliding glass doors beckon you to the covered screened-in lanai that runs the full width of the home and faces a tree-lined backyard for added privacy. Upstairs, a loft area overlooks the living room, perfect for a study nook, playroom or relaxation space. An additional four spacious, fully carpeted bedrooms with closets and ceiling fans share two full baths. Home features gas and electric utilities. The yard maintenance is included in rent. Adding to your Florida lifestyle experience, this home offers additional resort-style amenities including a large swimming pool, hot tub, fitness center, grilling area, playground, dog park and much, much more. Dining, grocery stores, Ellenton Outlet Mall, golf courses, parks, and hiking and biking trails are conveniently nearby. Ideally located between Bradenton and Tampa Bay, I-75, U.S. Highway 41, Tampa, the Sunshine Skyway Bridge, St. Petersburg and the beaches are all in close proximity. Don’t miss out on this fabulous home! APLICATION FEE WILL BE WAIVED IF RECEIVED AND APPROVED BY 11/15/24
Listing provided by AppFolio