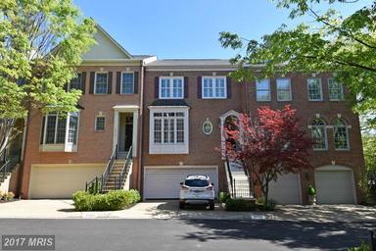
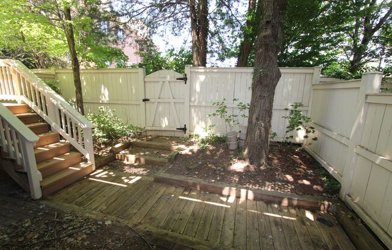
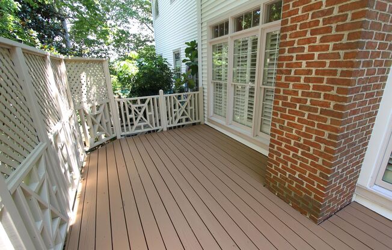
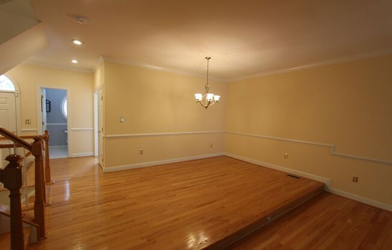
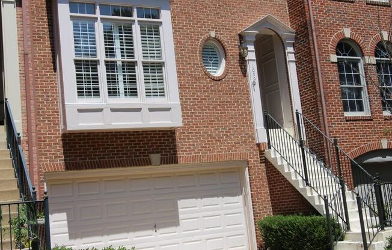
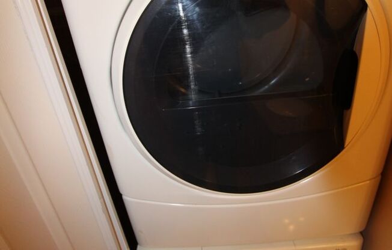
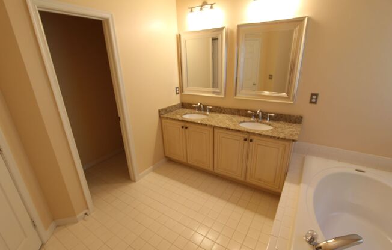
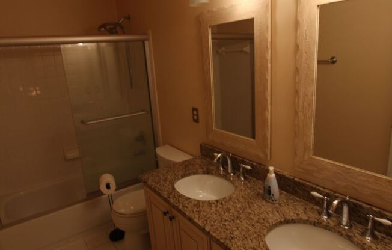
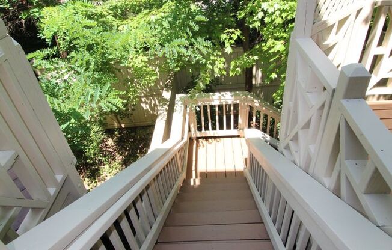
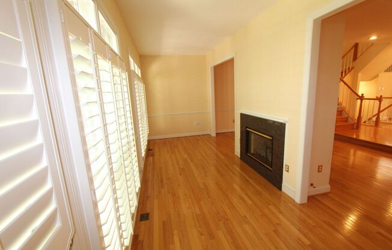
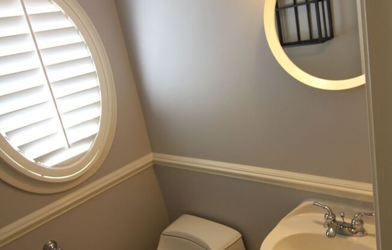
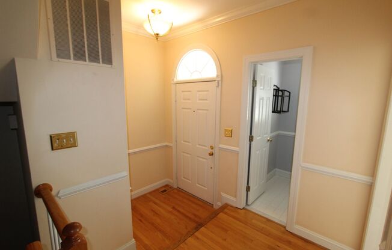
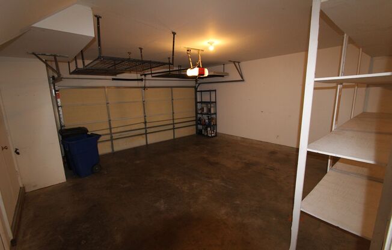
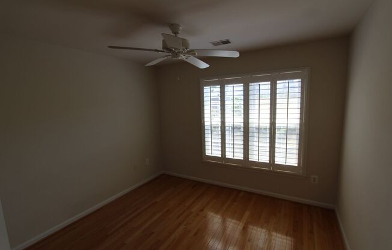
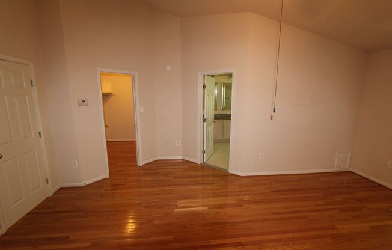
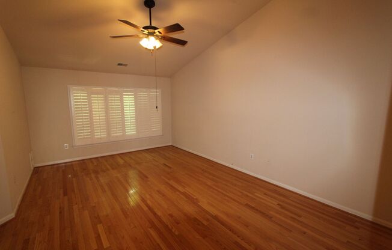
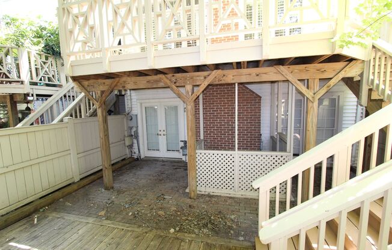
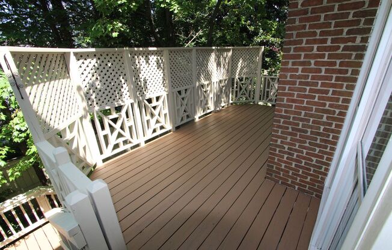
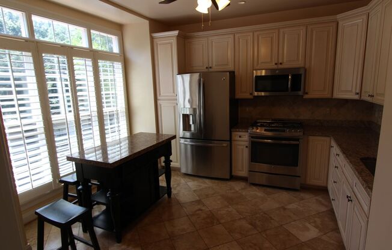
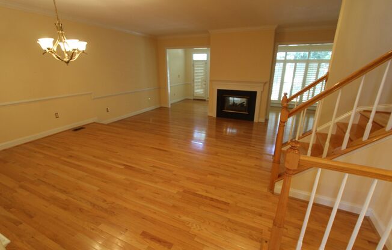
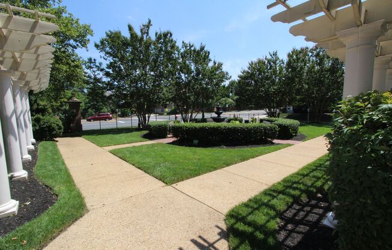
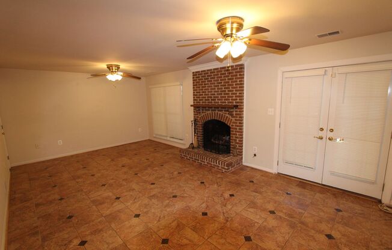
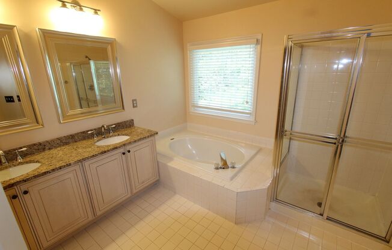
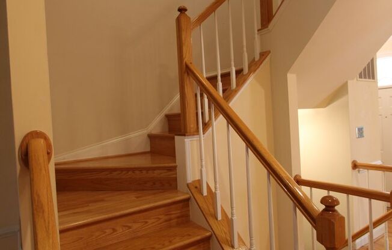
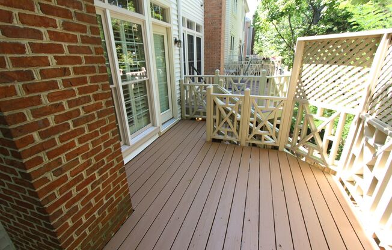
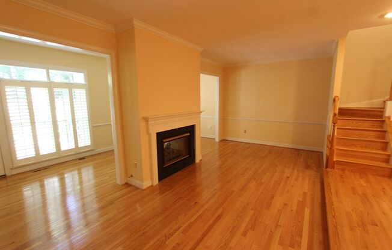
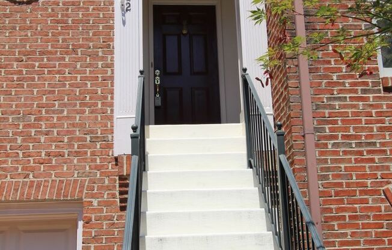
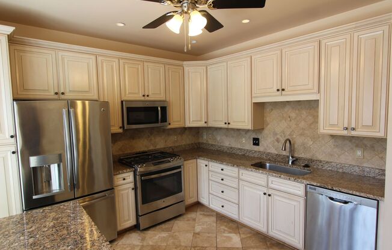
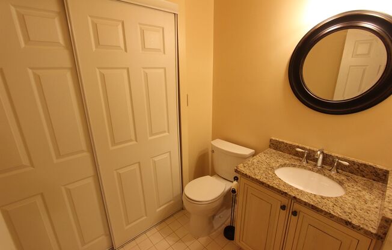
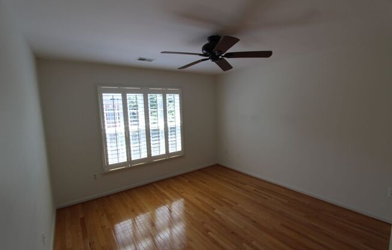
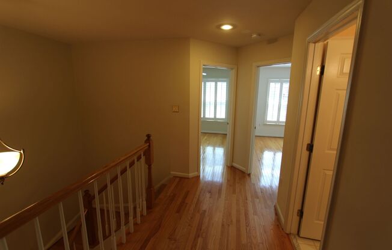
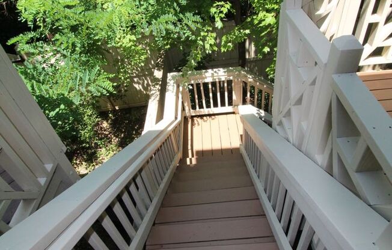
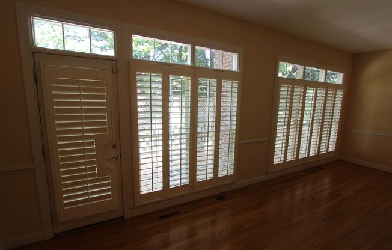
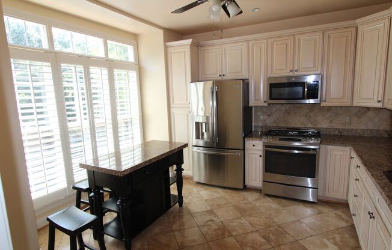
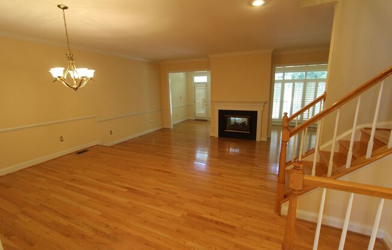
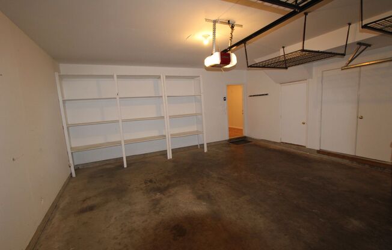
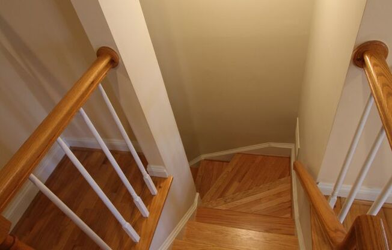
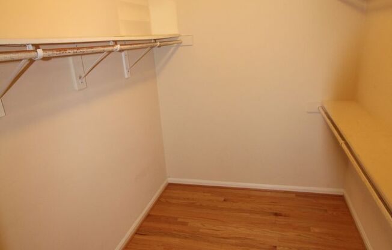
10502 James Wren Way
Fairfax, VA 22030

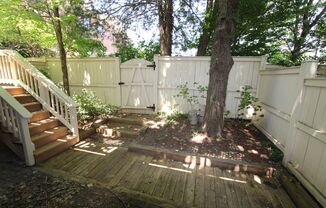
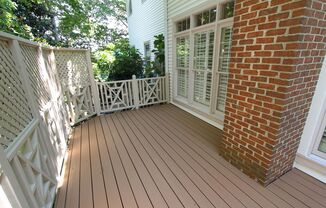
Schedule a tour
Units#
$3,600
3 beds, 2.5 baths,
Available now
Price History#
Price unchanged
The price hasn't changed since the time of listing
15 days on market
Available now
Price history comprises prices posted on ApartmentAdvisor for this unit. It may exclude certain fees and/or charges.
Description#
Beautiful Brick Townhouse w/ 2 Car Garage in Fairfax City close to Courthouse, Govt Center, GMU. Updated throughout* Hardwood Floors main level & 2nd floor* Gourmet kit: New Granite, New Stainless Appliances, Plantation Shutters, Custom Cabinets, Bay Window* Deck, Brick patio, 2 gas fireplaces. Large lower level rec room with tile floor. Shows like Model Home No Smoking, There is a $10 admin fee added to the rent each month. For an additional $20 you can subscribe to the Resident Benefits Package - $30/month Peake provides a 24 hour Emergency Maintenance Hotline with Live Phone Support * High-quality air filters delivered to your home every other month! This keeps air clan and lowers your monthly heating & cooling bills and keeps you in compliance with your lease obligations. * Positive credit reporting for all on-time rental payments to credit bureaus. Could help raise your credit score! See resident brochure for more info. Resident Benefit Package charges are in addition to the rent each month. Lease term: 1 or 3 years. Property Available on October 15, 2024. Qualifications: 2 years of full-time employment history, 2 years of rental history (or home ownership), good credit, household income at least $ 144,000 (for groups sharing, that would be the sum of the 2 lowest incomes). Listed by Chip Rigby, Associate Broker, Realtor. For information and showings call Chip at or email with your phone number. Showings by appointment. Listed by: Peake Management Inc 450 N Washington St. Suite M Falls Church VA 22046 This property is professionally managed by Peake Management, Inc. Visit to see more details and all our other listings. Licensed in the Commonwealth of Virginia Photos are from prior listing. Island in kitchen remains in house
Listing provided by AppFolio