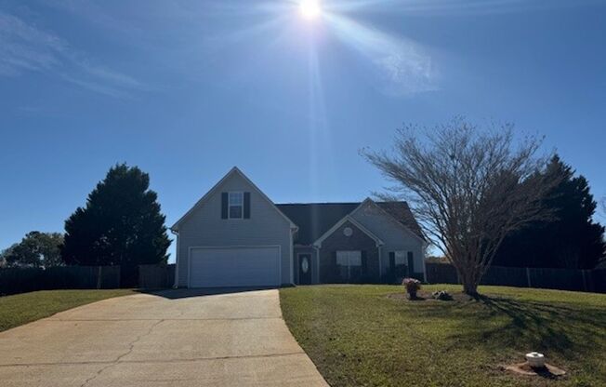
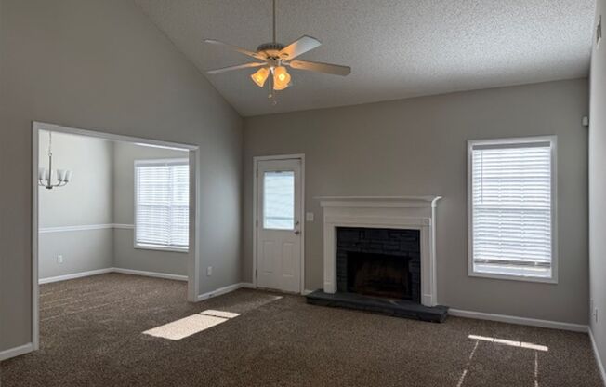
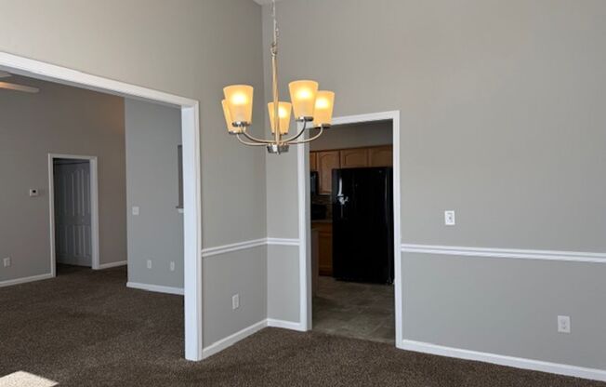
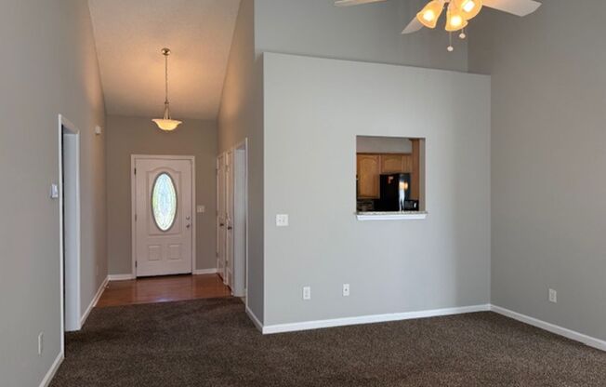
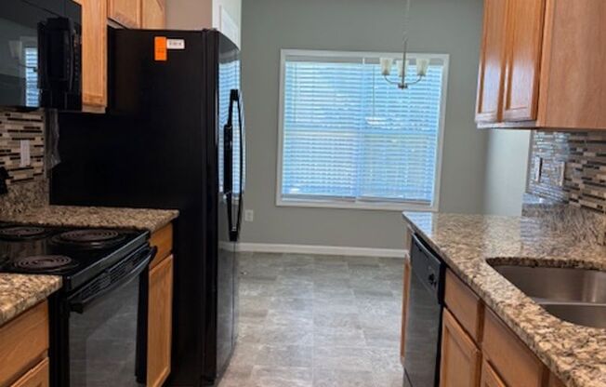
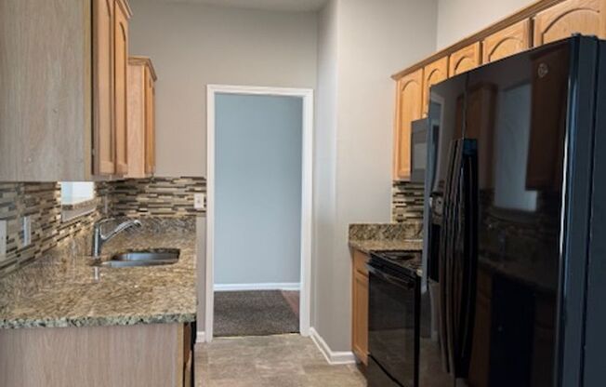
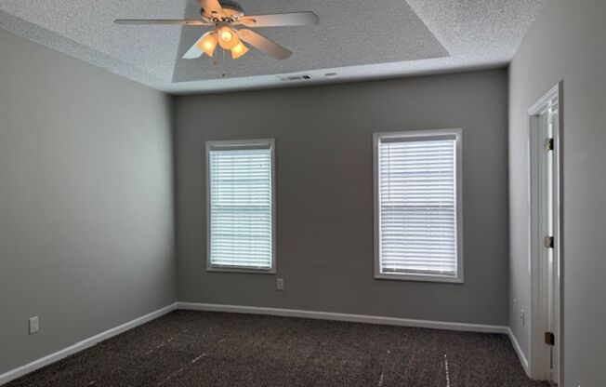
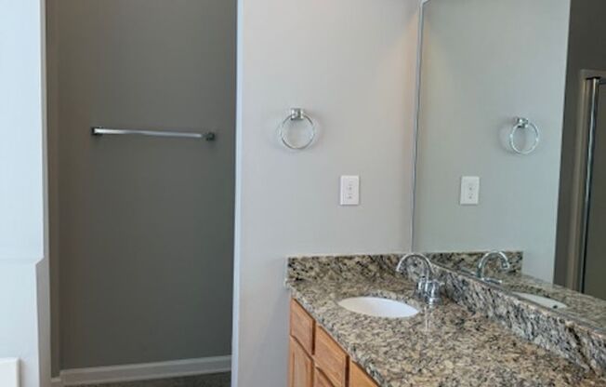
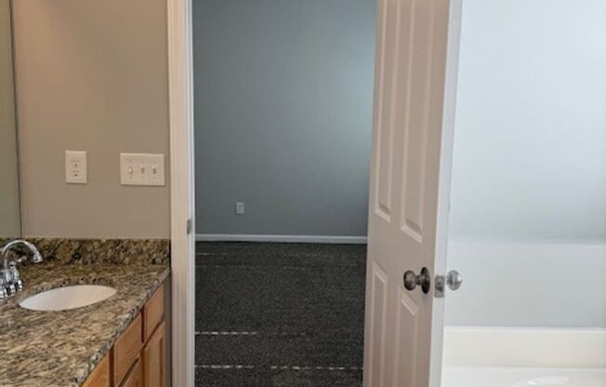
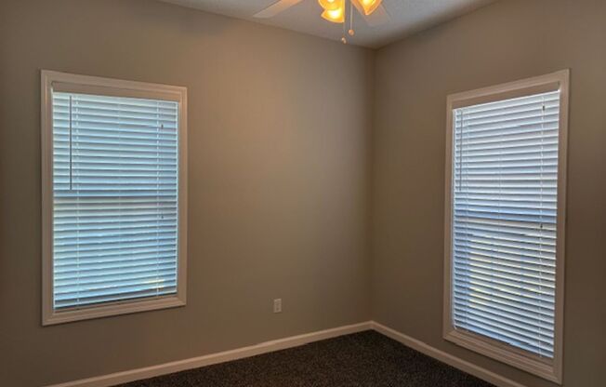
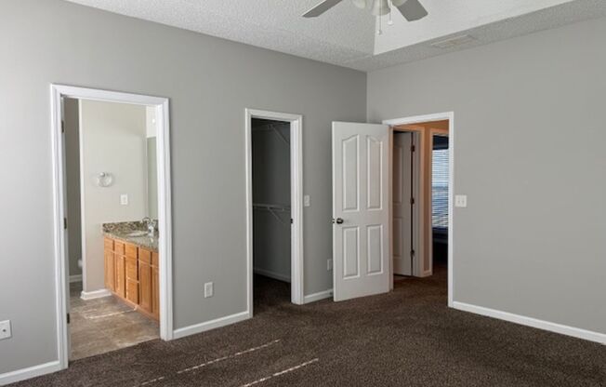
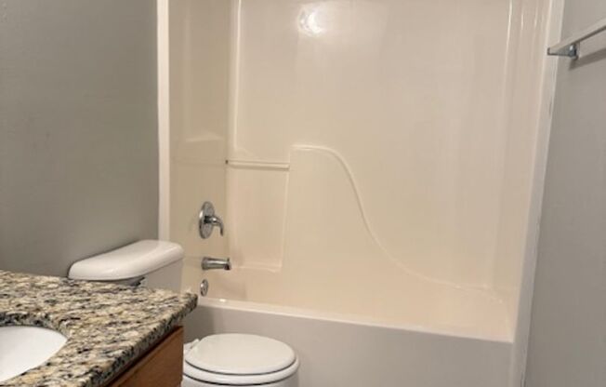
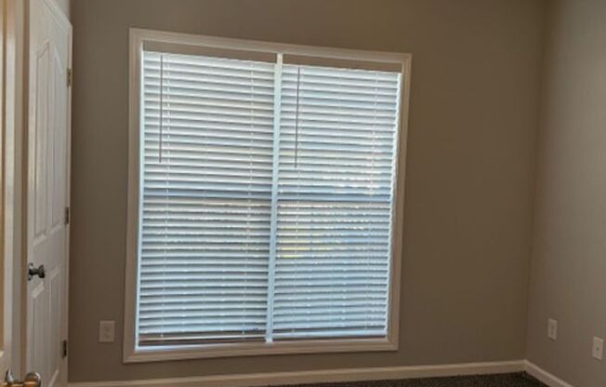
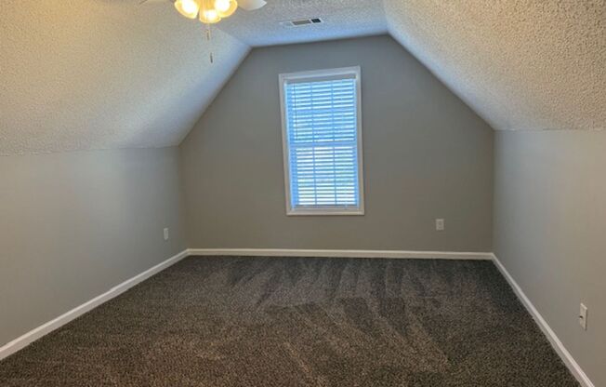
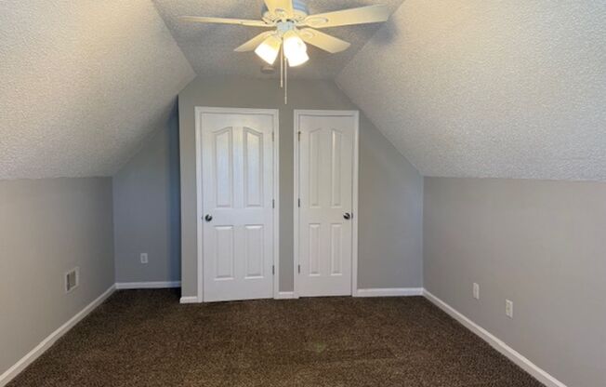
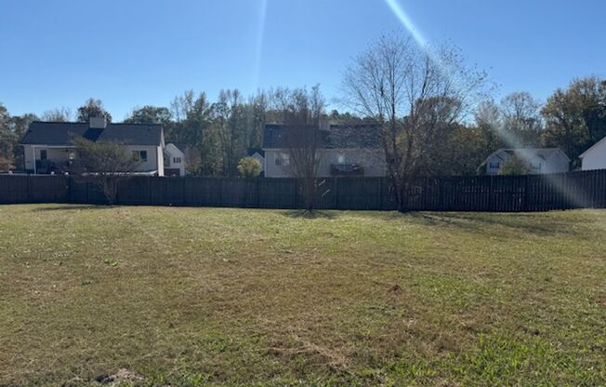
105 MEGHAN PL
Griffin, GA 30223

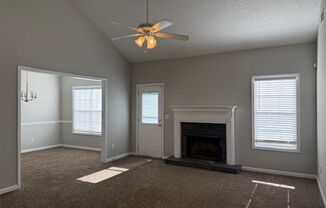
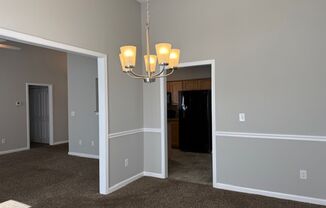
Schedule a tour
Units#
$1,900
4 beds, 2 baths,
Available now
Price History#
Price unchanged
The price hasn't changed since the time of listing
39 days on market
Available now
Price history comprises prices posted on ApartmentAdvisor for this unit. It may exclude certain fees and/or charges.
Description#
Welcome to this beautifully updated 4-bedroom, 2-bathroom ranch home nestled in a peaceful cul-de-sac. This home features fresh paint throughout and new vinyl flooring in the kitchen and bathrooms, creating a modern, inviting atmosphere. The spacious kitchen includes granite countertops, sleek black appliances, a cozy breakfast area, and spacious oak cabinets offering plenty of storage. The large family room, complete with a cozy fireplace, is the perfect space for relaxing and entertaining, while the separate dining area adds an elegant touch for formal meals. Vaulted ceilings throughout the main living areas create an open atmosphere and adds a touch of grandeur to the room. The primary bedroom is a true retreat, featuring vaulted ceilings, an en suite bath with double vanity, granite countertops, a separate shower, and a luxurious soaking tub. The three secondary bedrooms are generously sized, each featuring ceiling fan light fixtures for comfortability. Upstairs, you’ll find a versatile bonus room that can be utilized as a 4th bedroom, home office, or a home theater—whatever best fits your lifestyle. Step outside to your huge backyard, fully fenced for privacy, offering plenty of space for outdoor activities, gardening, or simply unwinding. The 2-car garage provides additional storage space and convenience. With a prime location on a cul-de-sac lot, this home combines comfort, style, and practicality. Don’t miss the opportunity to make it yours! Schedule a showing today and imagine the possibilities! Please visit our website at to view our properties online. You may schedule a self-guided viewing or submit an application online via the website. A copy of your driver's license is required. We are not accepting housing vouchers at this time. APPLICATION & CREDIT REQUIREMENTS: These criteria apply to each applicant, including all adults age 18 and older who will live in the home, whether employed or unemployed: Security deposit is based on credit score, debt, rental history, rental history length, employment duration, and income. No recent evictions or outstanding landlord debts. $50.00 non-refundable application fee per adult (18+). $300.00 non-refundable pet fee for pets under 25 lbs; $500.00 for pets over 25 lbs, with some breed restrictions. Maximum of 2 pets allowed. $1,000.00 pet security deposit. Monthly income must be at least 3 times the rent amount. No open bankruptcies. Criminal background check required. BEWARE OF FRAUD: National ERA Servicing, LLC DOES NOT advertise on Craigslist or Facebook. Please flag and report any fraudulent ads to National ERA Servicing/dba GotOurHome representative. You will NOT be asked to pay any funds required to reserve the property via a wire transfer, Zelle, Cashapp or Venmo!
Listing provided by AppFolio