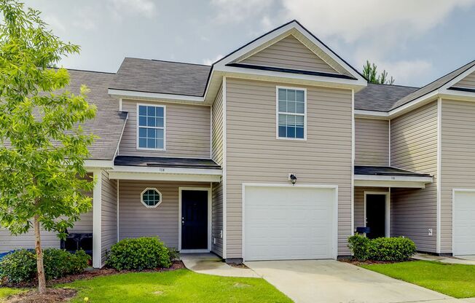
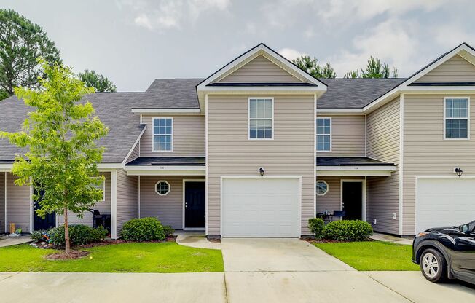
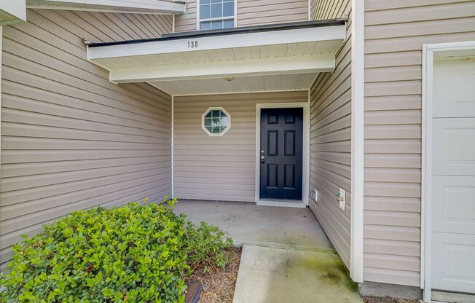
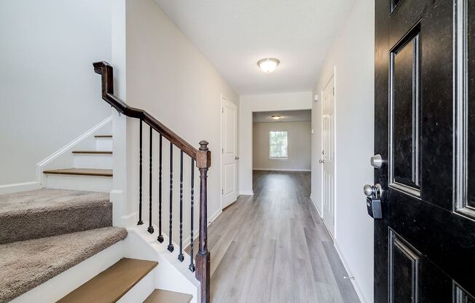
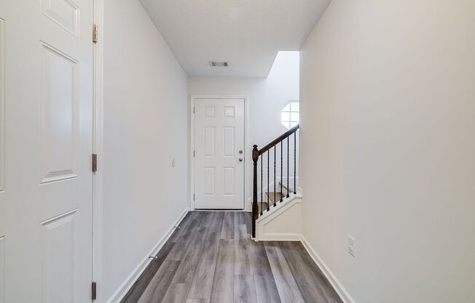
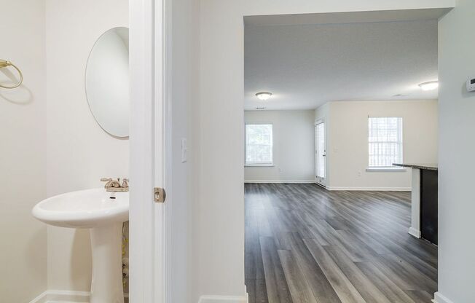
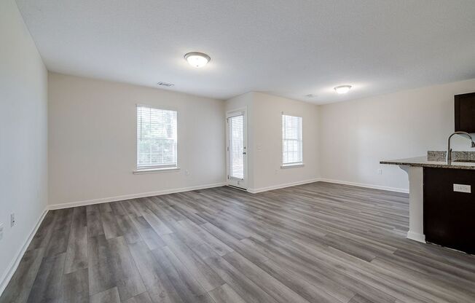
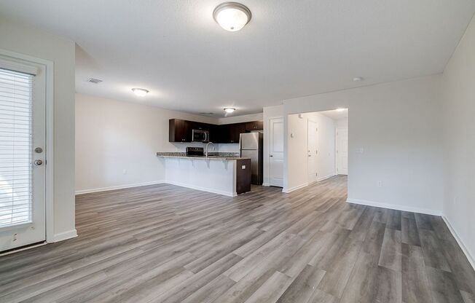
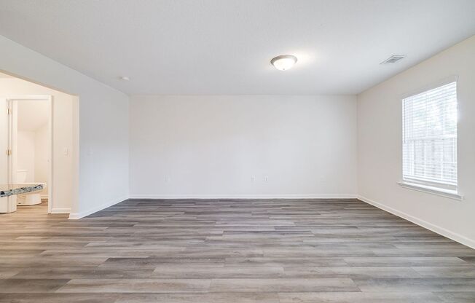
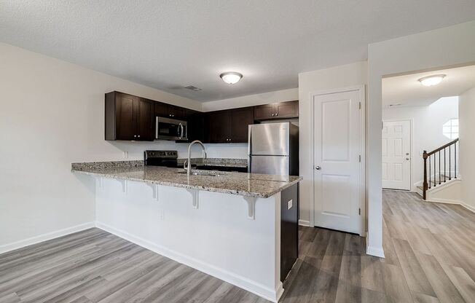
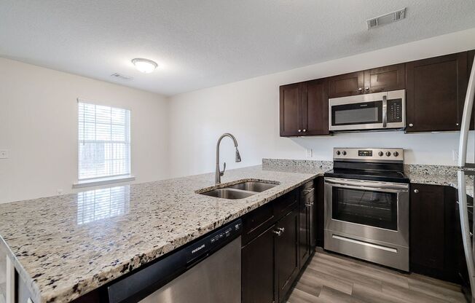
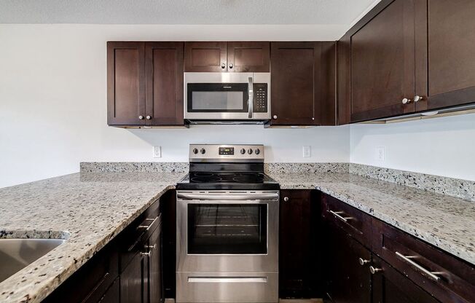
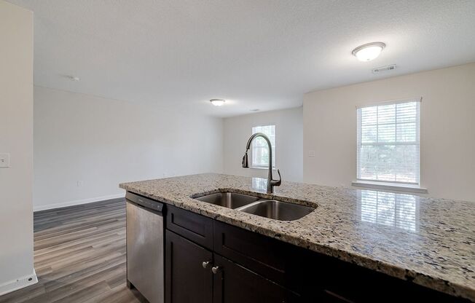
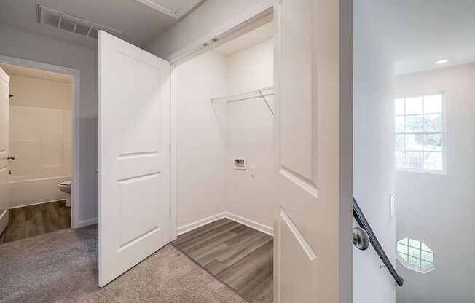
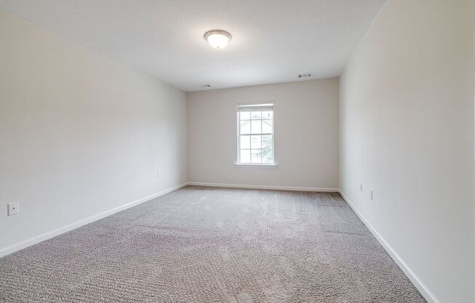
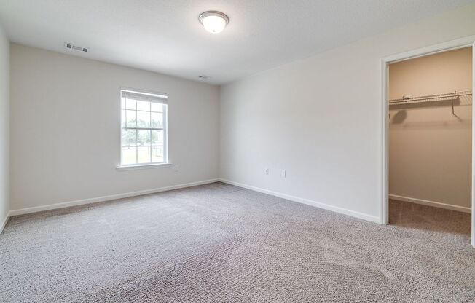
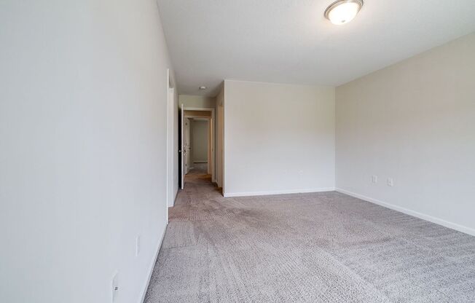
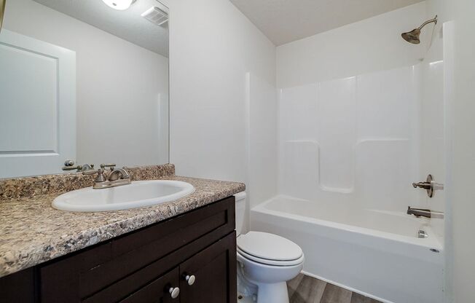
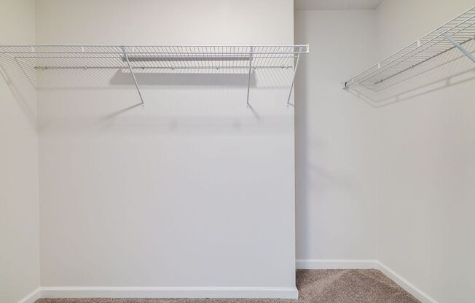
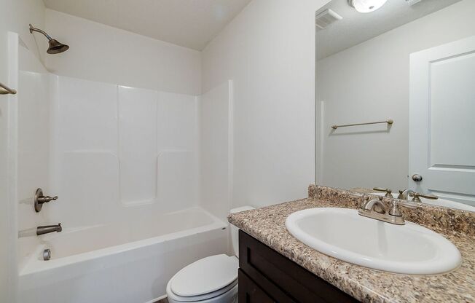
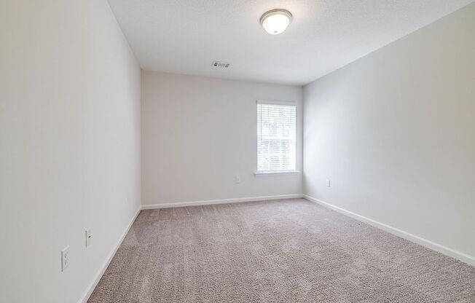
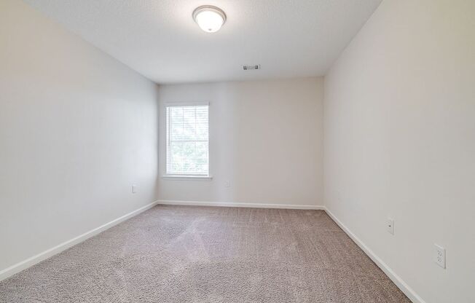
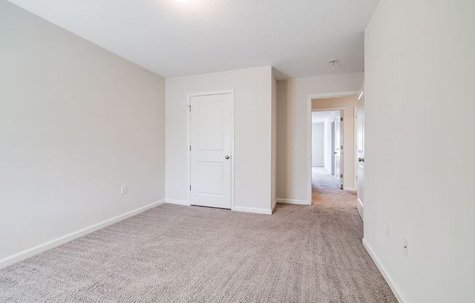
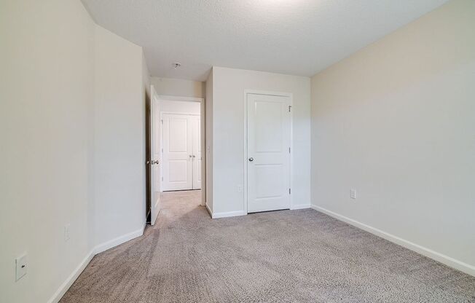
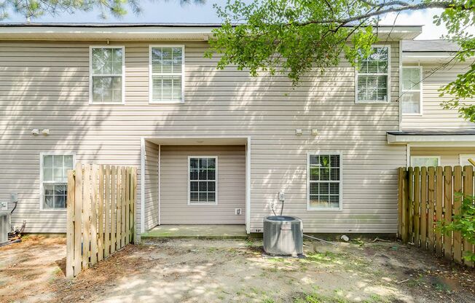
105 Barfield Way
105 BARFIELD WAY, Rincon, GA 31326

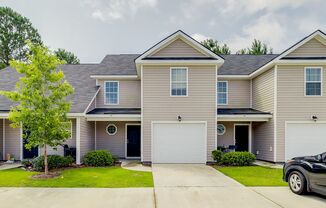
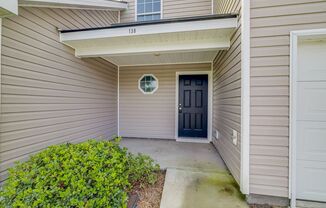
Schedule a tour
Units#
$1,750
3 beds, 2 baths,
Available January 1
Price History#
Price raised by $100
An increase of +6.06% since listing
12 days on market
Available as soon as Jan 1
Current
$1,750
Low Since Listing
$1,650
High Since Listing
$1,750
Price history comprises prices posted on ApartmentAdvisor for this unit. It may exclude certain fees and/or charges.
Description#
Welcome to this beautiful 3-bedroom, house located in the charming town of Rincon, GA. This home offers a spacious and open floor plan, perfect for creating a warm and inviting atmosphere. With washer and dryer hookups, you'll have the convenience of doing laundry from the comfort of your own home. The garage parking provides ample space for your vehicles, ensuring they are protected from the elements. Whether you're hosting a gathering or simply enjoying a quiet evening, the open floor plan allows for seamless flow between the living, dining, and kitchen areas. This house is ideal for those seeking a comfortable and functional living space. Don't miss the opportunity to make this house your home. Contact us today to schedule a tour and experience the convenience and comfort this house has to offer. *Pictures displayed are of a model. Actual finishes may vary.*
Listing provided by AppFolio