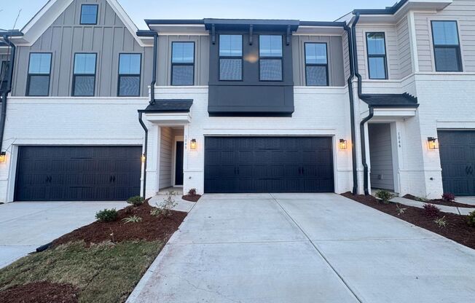
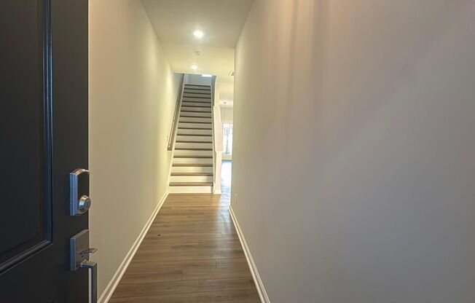
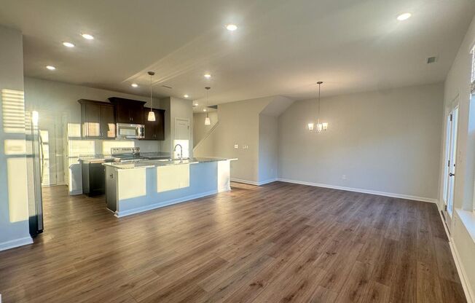
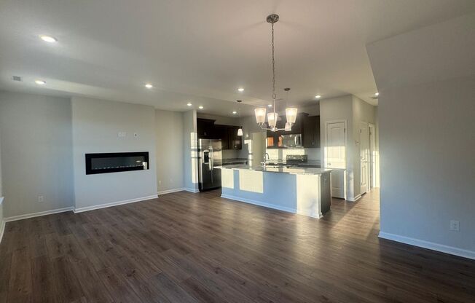
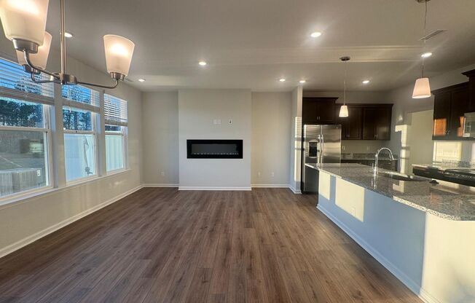
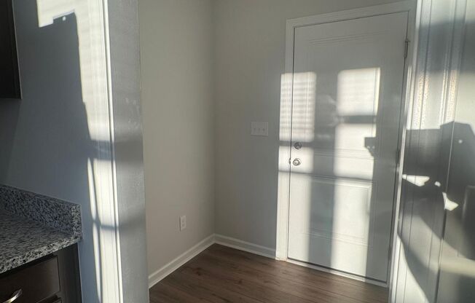
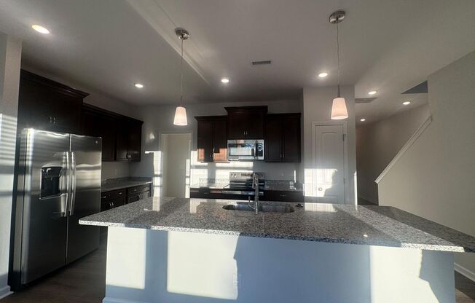
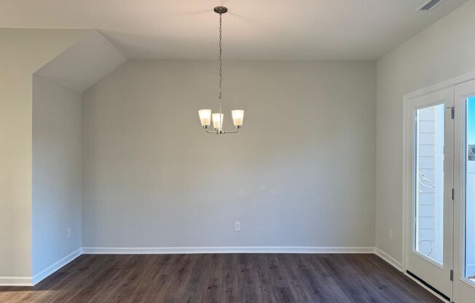
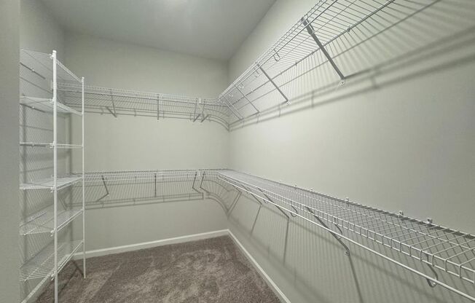
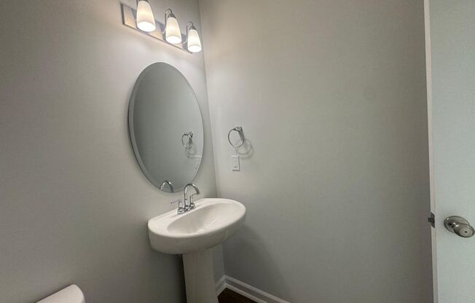
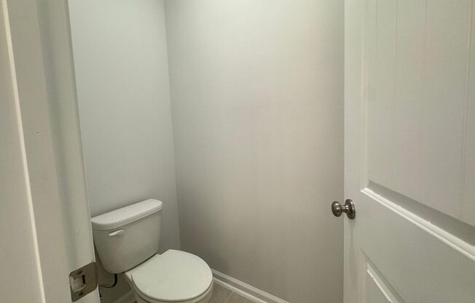
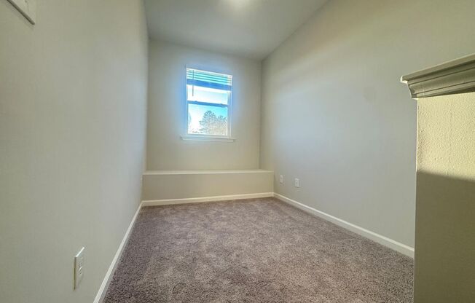
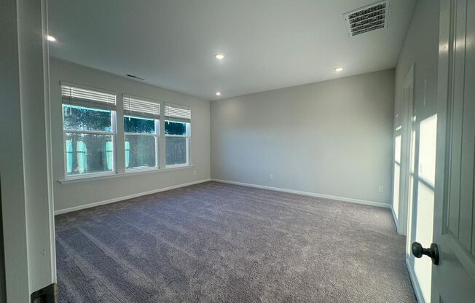
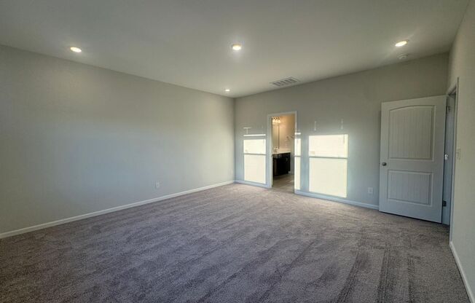
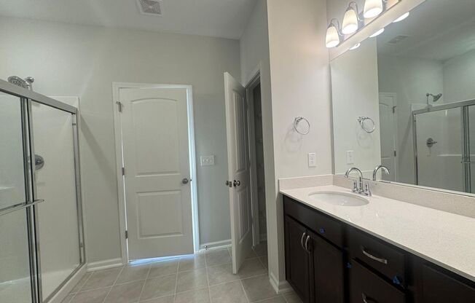
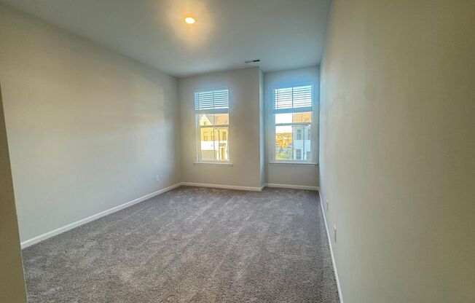
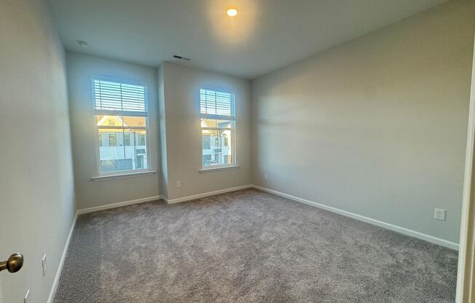
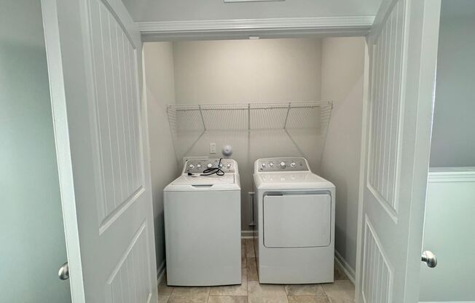
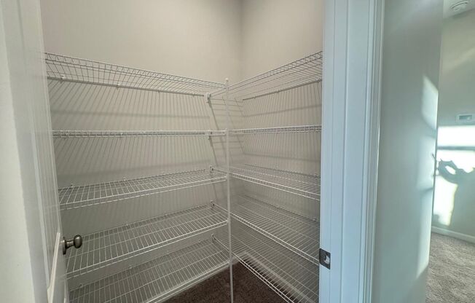
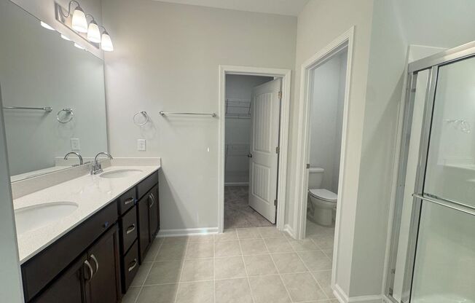
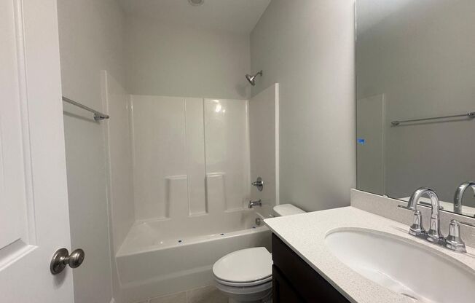
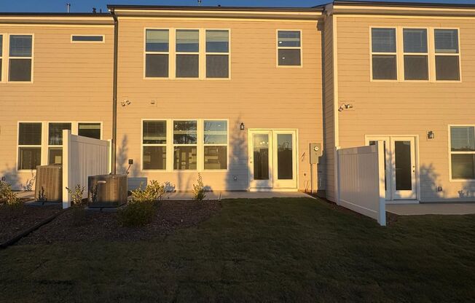
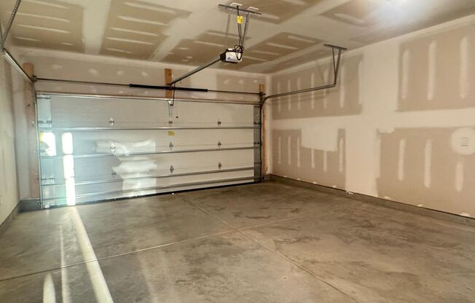
1048 WESTERLAND WAY
Durham, NC 27703

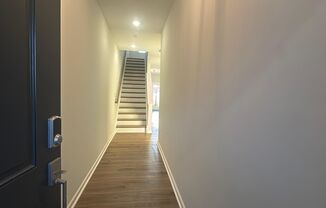
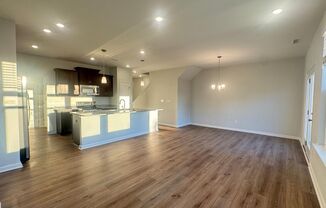
Schedule a tour
Units#
$2,295
3 beds, 2.5 baths,
Available now
Price History#
Price unchanged
The price hasn't changed since the time of listing
13 days on market
Available now
Price history comprises prices posted on ApartmentAdvisor for this unit. It may exclude certain fees and/or charges.
Description#
With the popular floor plan, 3 story townhome features 3 bed / 2.5 bath, 2 car garage and a patio deck. Every bedroom has their own full bath. Open inviting kitchen with huge center Island. Gourmet kitchen, stainless appliances, gas cook top & with large pantry. Open layout with spacious bedrooms with attached baths to every bedroom. Owners' suite features large walk-in shower with bench. Tons of Storage throughout the house. The property has great base schools' assignment and check with student assignment. Nice hardwood floors in the living room, ton of windows for the natural light, large storage closets & good size pantry too. All appliances are stainless steel and are included. Washer and Dryer come as default in this house. Tenants pays the utilities & HOA dues by the landlord. New Community with a future plan of building clubhouse, pool, greenway access, playgrounds etc. Easy 540 access which makes the shopping at your doorstep. Within 20 minutes' drive to RTP
Listing provided by AppFolio