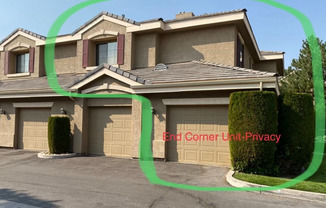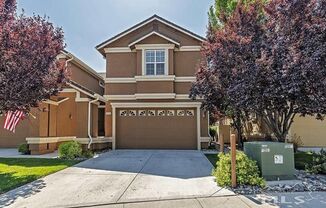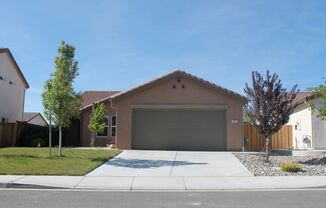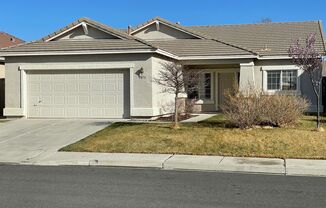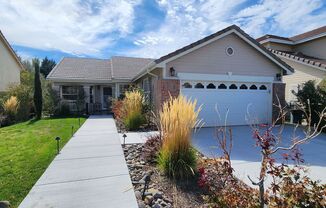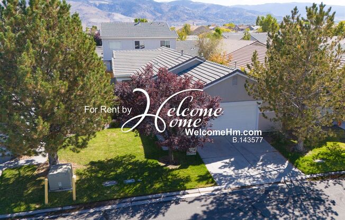
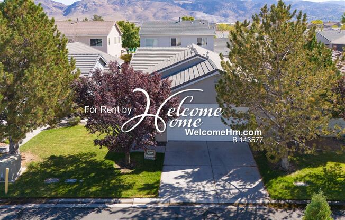
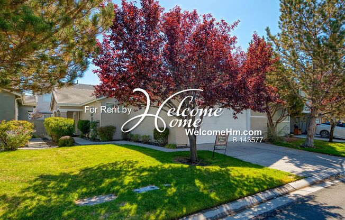
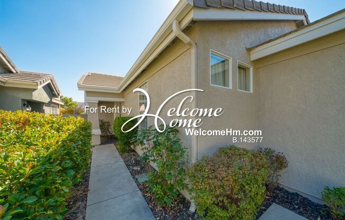
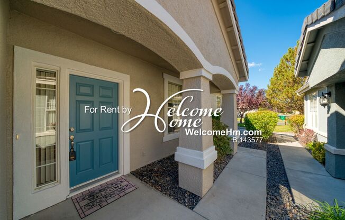
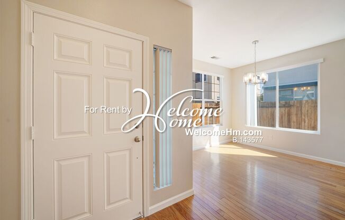
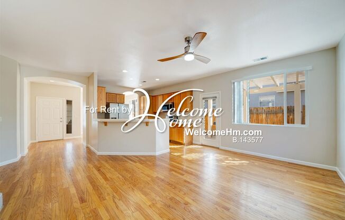
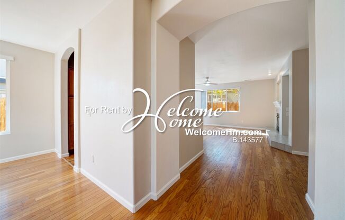
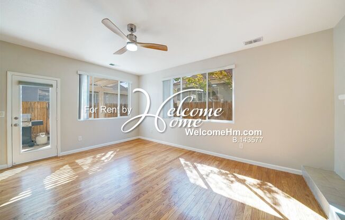
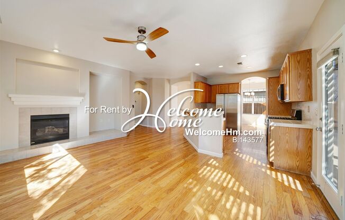
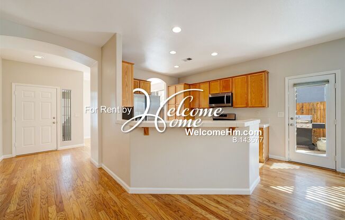
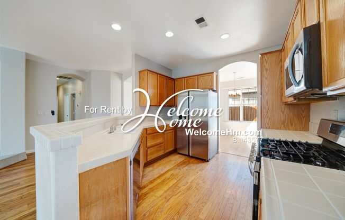
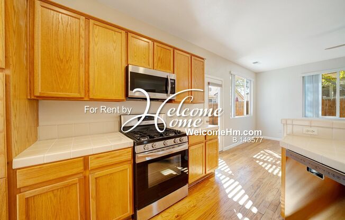
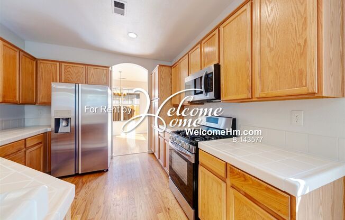
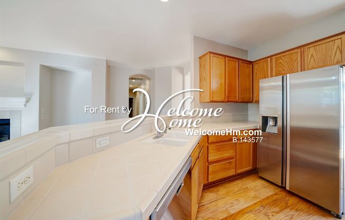
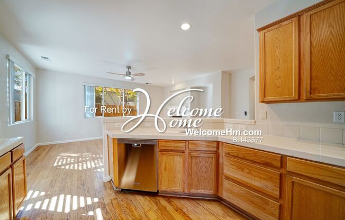
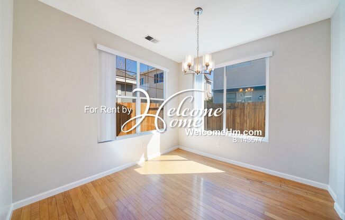
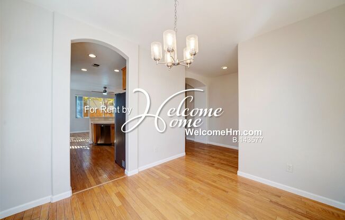
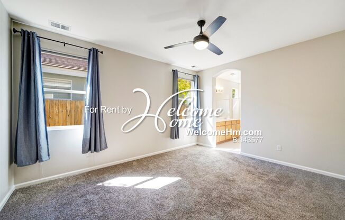
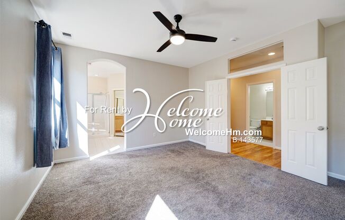
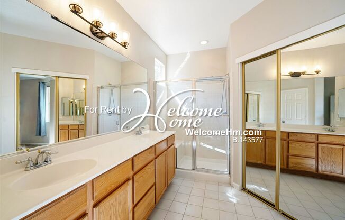
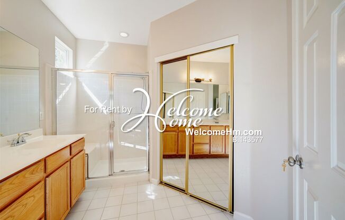
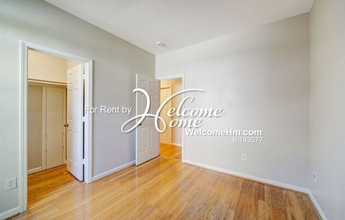
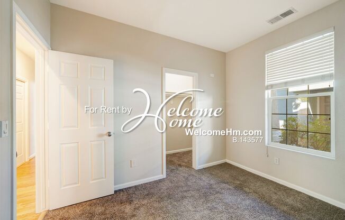
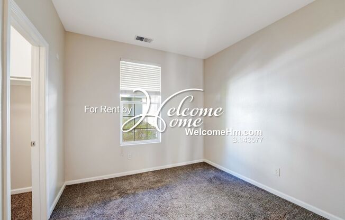
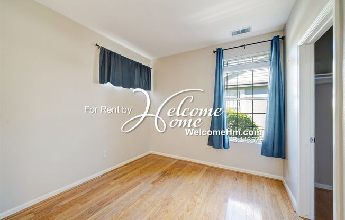
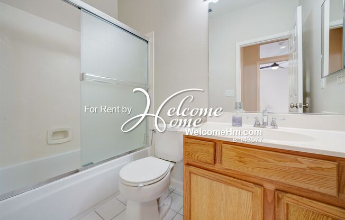
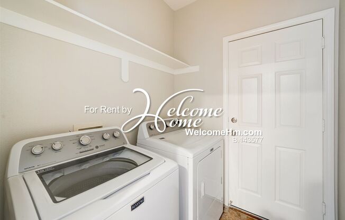
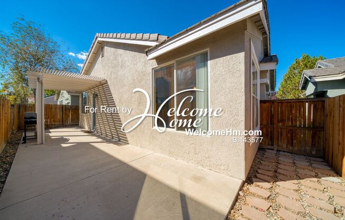
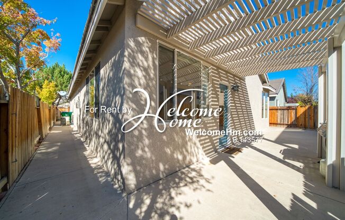
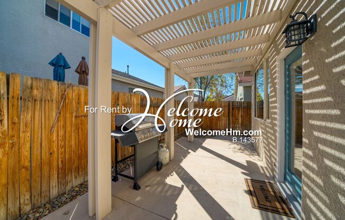
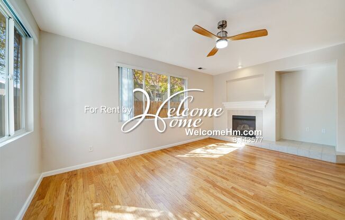
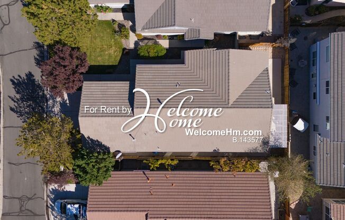
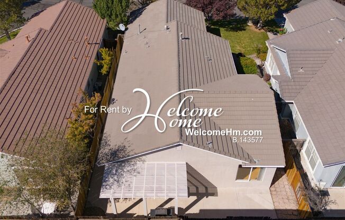
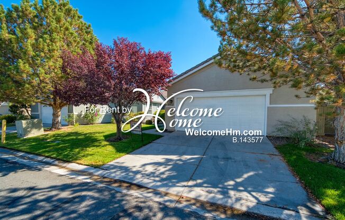
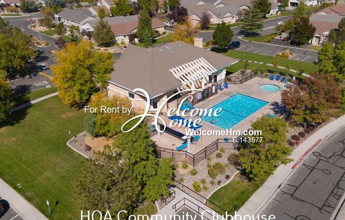
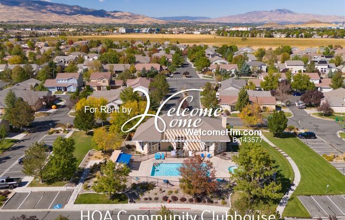
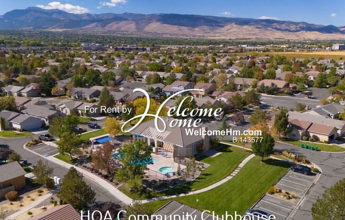
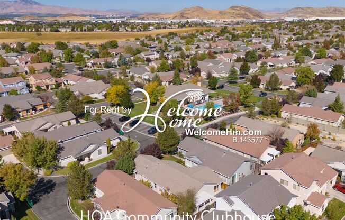
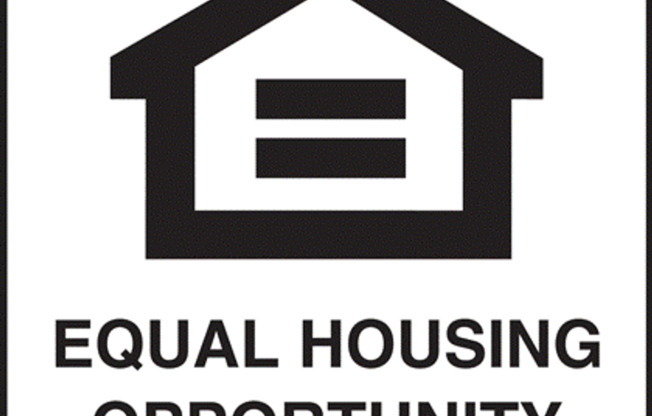
10432 Rockport Lane
Reno, NV 89521

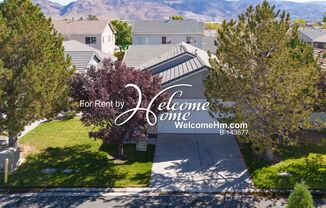
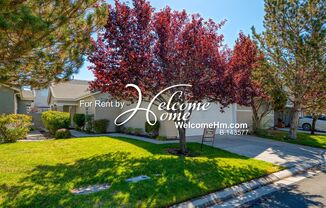
Schedule a tour
Similar listings you might like#
Units#
$2,400
3 beds, 2 baths,
Available now
Price History#
Price dropped by $150
A decrease of -5.88% since listing
111 days on market
Available now
Current
$2,400
Low Since Listing
$2,400
High Since Listing
$2,550
Price history comprises prices posted on ApartmentAdvisor for this unit. It may exclude certain fees and/or charges.
Description#
This cozy, Double Dimond, single story home includes 3 bedrooms, two bathrooms and comes with all appliances (Refrigerator, Washer and Dryer) Located in Wyndgate community the property comes with access to the community pool, clubhouse, and fitness center. The HOA maintains the front yard and the backyard is low maintenance. Note: this home is about to be fully repainted inside and outside. It also will have new brushed nickel door knobs and new light fixtures in the dining room and living room. Video Tour: 3D Tour: Professionally Managed by: Welcome Home Property Management Showing requests and applications can be scheduled through our website at Welcomehm, click on the rentals tab. Lease Terms: 18 Month Lease. Tenants are responsible for all utilities, renters insurance, $10.00 per mt for Furnace Filters, and landscaping maintenance. The Security Deposit is the same as the rent as long as there are no pets and everyone's credit score is 650 or higher. Pets: Owner MAY consider up to 2 pets upon owner approval with an additional $500 (min) security deposit per pet and $50 pet rent/pet fee (min) per mt. A separate pet application must be completed for each pet through PetScreening. Petscreening does charge a fee for pet applications. There is a pet application charge of $20 for the first pet, $15 for any additional pet, and $0 for an assistance animal accommodation request. PetScreening: Apply online: Click rentals tab. Please read application and lease terms at the bottom of the page. Applicants need not be present to lease; our process is completely electronic. We will lease sight-unseen if you’re out of state or out of the country
Listing provided by AppFolio
