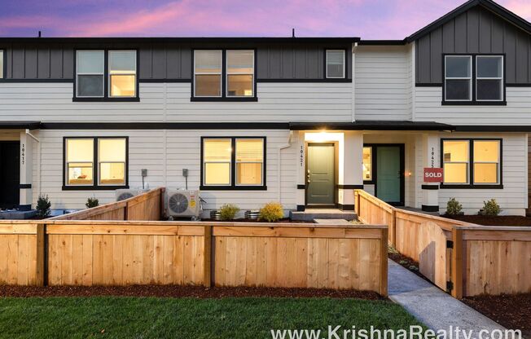
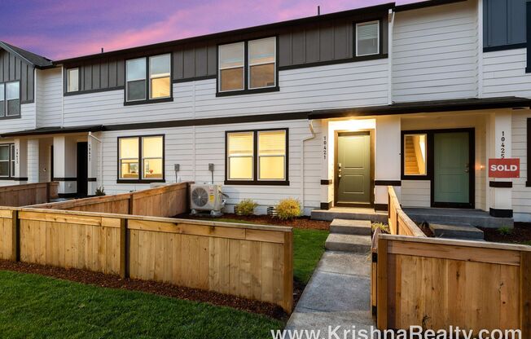
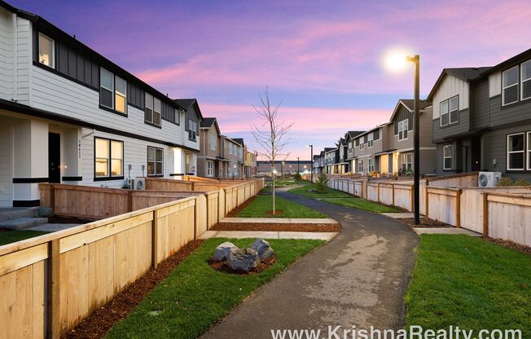
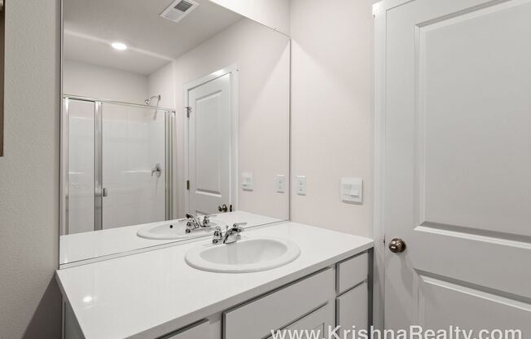
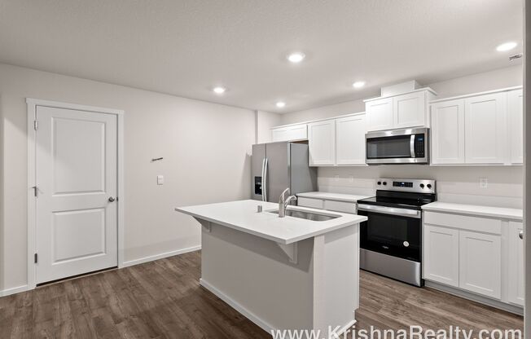
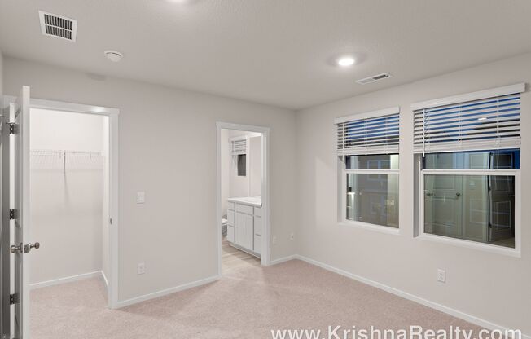
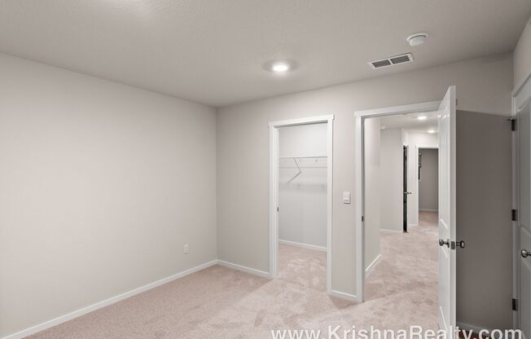
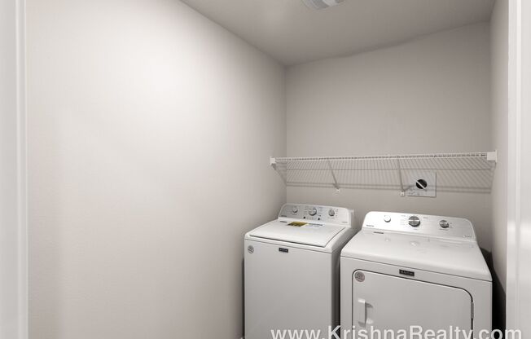
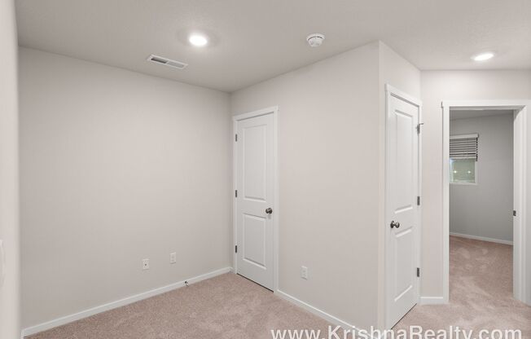
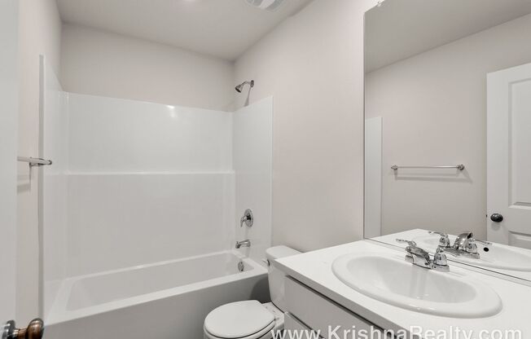
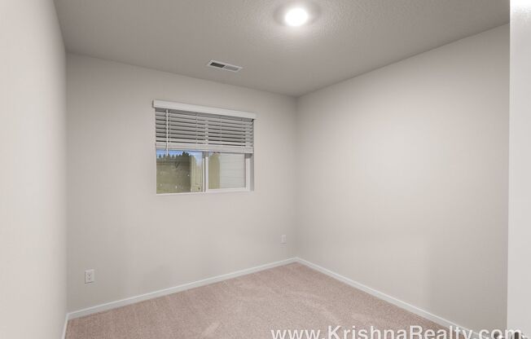
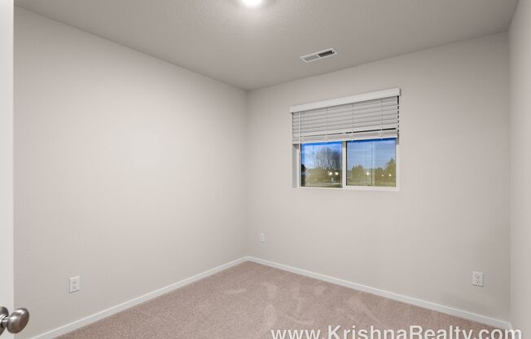
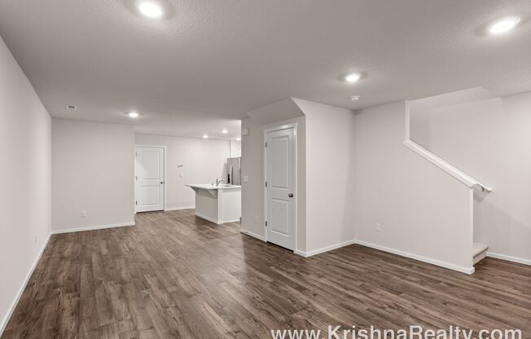
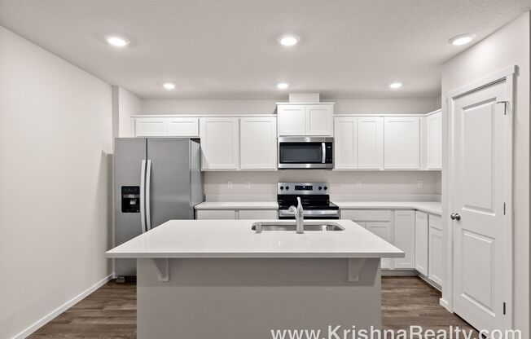
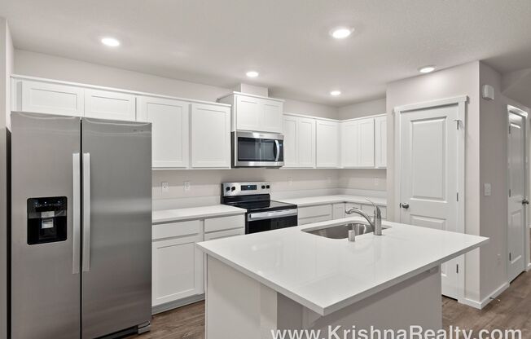
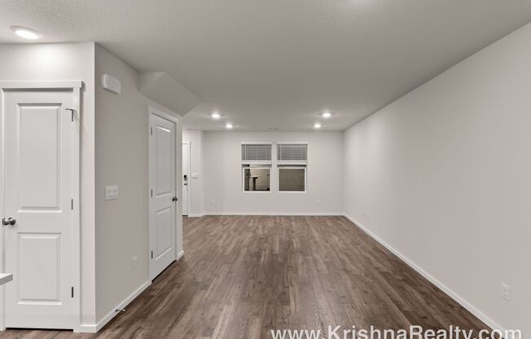
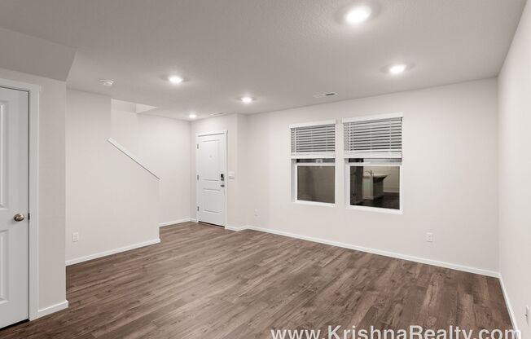
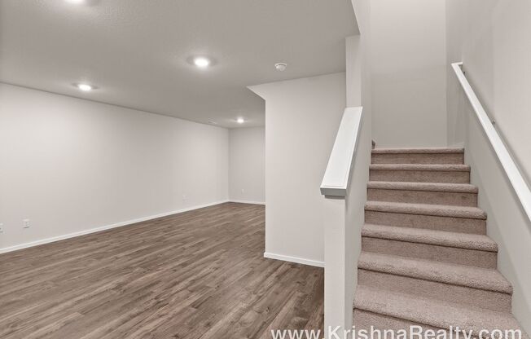
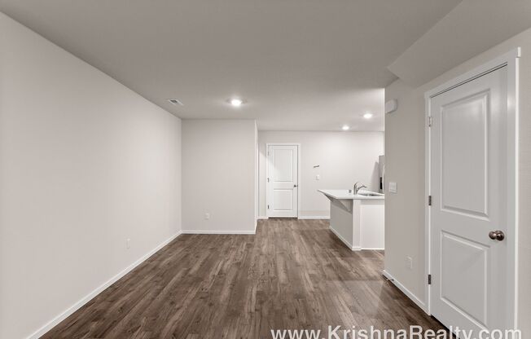
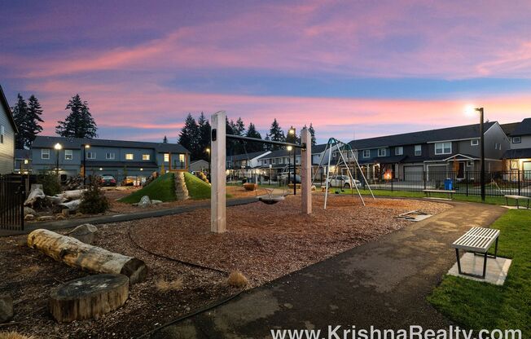
10421 NE 120 AVE
VANCOUVER, WA 98662

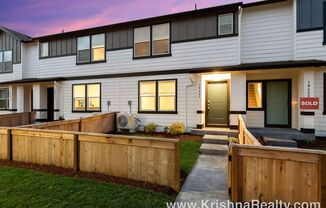
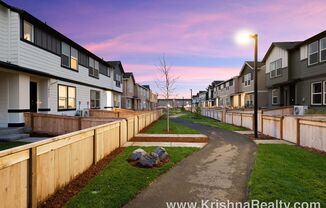
Schedule a tour
Units#
$2,295
3 beds, 3 baths,
Available now
Price History#
Price unchanged
The price hasn't changed since the time of listing
46 days on market
Available now
Price history comprises prices posted on ApartmentAdvisor for this unit. It may exclude certain fees and/or charges.
Description#
* 1,461 sq. ft. townhome features 3 bedrooms, 2.5 bathrooms * Fully fenced backyard and attached garage! * Close to I-205, commuting to and from Vancouver and Portland has never been easier. * Few minutes away from various grocery stores, including Fred Meyer and WinCo Foods, just minutes away, and numerous dining options. * The community offers a basketball court and playground. * You'll love the surrounding region's numerous outdoor adventure options, including the Growth Nature Preserve and many parks, as well as the Westside Golf Range for golf enthusiasts. * The bright and spacious floor plan includes a modern kitchen with a quartz island, sleek countertops, a pantry, and an under-mount sink. * Easy-care laminate flooring on the main level complements the luxurious carpet on the second level. * Stainless steel appliances add a touch of elegance to the kitchen. * Living room that creates that warm and cozy vibe for those relaxing evenings at home. * Enjoy outdoor entertaining with a private patio and grass yard. * 2-car garage with plenty of space. * Central AC * Tenants are responsible for utilities: Water/Sewer, Gas, Electric, Trash, and Front/Back yard maintenance. * Renters Insurance is required with coverage of at least $100,000 and must be provided before signing the lease agreement. ** PETS: cat or small dog under 40 lbs may be allowed. Pet deposit $500 and monthly pet rent $50 apply. Contact for details ** ** No Smoking Allowed/ No Smoking Property ** Schools: Glenwood heights primary school, Laurin middle school, Prairie high school **Tenants to confirm schools** ***** How To Apply/ Application Process ***** 1. Go to then click on “For-Rent” section and select the property you are interested in, once you have clicked the property click the “Contact Us” button (located on the right). Fill in the Contact Us From - all interested parties over the age of 18 must fill this form in (each applicant must have their own unique email ID) 2. Review the application criteria sent by Krishna Realty after submitting the guest card and confirm you can meet the application criteria 3. Respond to the Krishna Realty email that you meet the application criteria and request a tour 4. Tour the property 5. Submit the application and pay the application fee. (Note: All adults over the age of 18 must fill in an application and pay fees) 6. Once the application is processed, application fees are non-refundable *** In-person tour/facetime tour of the property is required prior to signing a lease *** Disclaimer: All information, regardless of source, is not guaranteed and should be independently verified. All properties are as is, any property modifications must be agreed and included in the lease prior to signing the lease agreement
Listing provided by AppFolio
Amenities#
Popular searches
Cheap Apartments Orchards
36 apartments starting at $1,499/month
Nearby neighborhoods
Woodland Park Apartments
28 apartments starting at $1,099/month
Nearby cities
Beaverton Apartments
416 apartments starting at $900/month
Bethany Apartments
88 apartments starting at $1,478/month
Camas Apartments
44 apartments starting at $1,195/month
Gresham Apartments
221 apartments starting at $915/month
Hazel Dell Apartments
54 apartments starting at $1,149/month
Lake Oswego Apartments
102 apartments starting at $1,050/month
Milwaukie Apartments
29 apartments starting at $650/month
Portland Apartments
2,335 apartments starting at $412/month
Vancouver Apartments
471 apartments starting at $999/month
Popular metro areas
Portland Metro Apartments
5,407 apartments starting at $412/month
Seattle Metro Apartments
5,935 apartments starting at $650/month