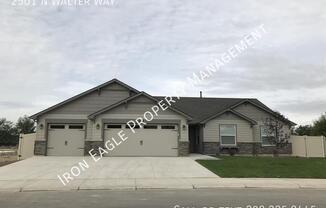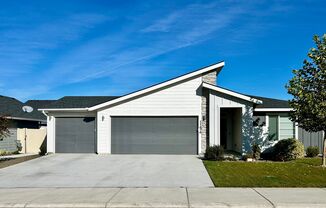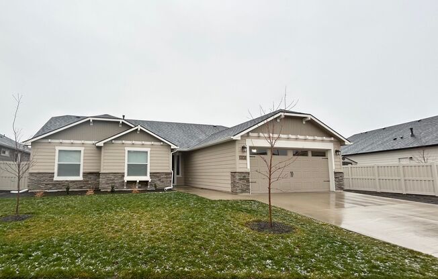
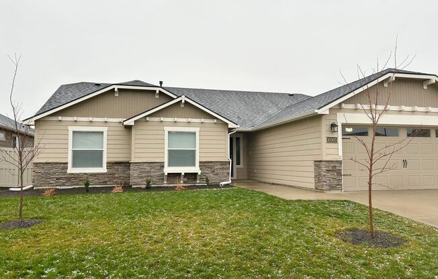
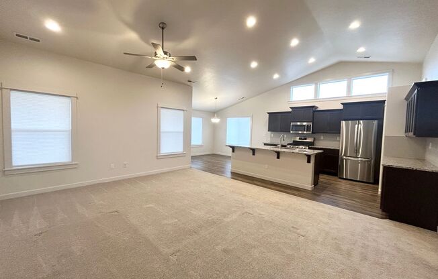
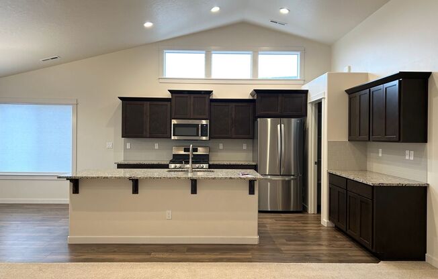
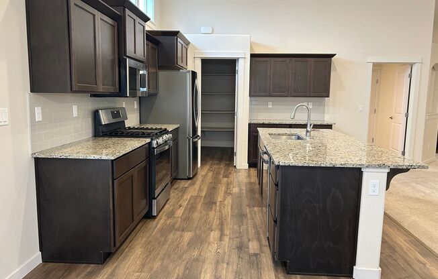
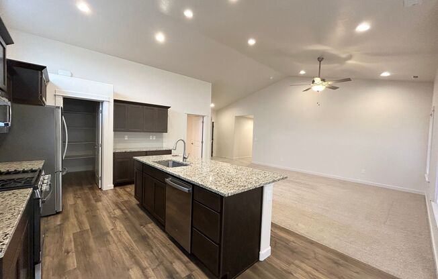
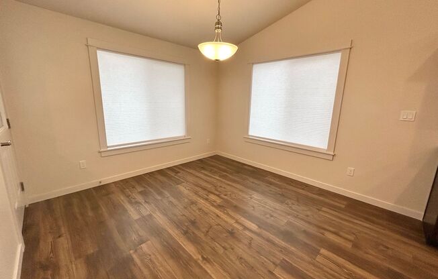
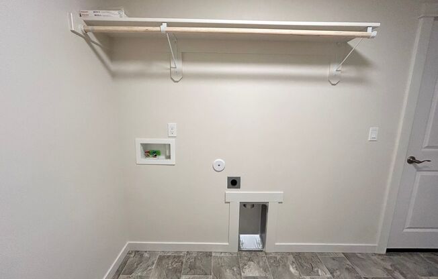
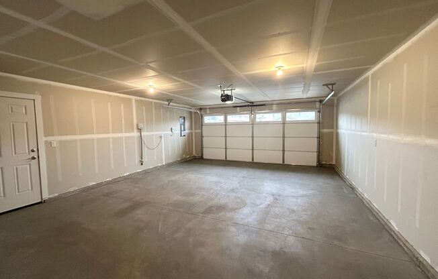
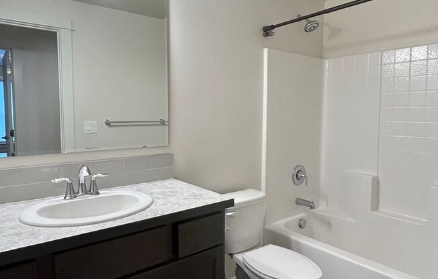
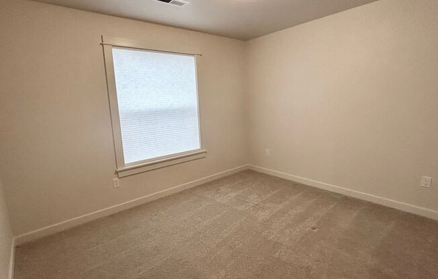
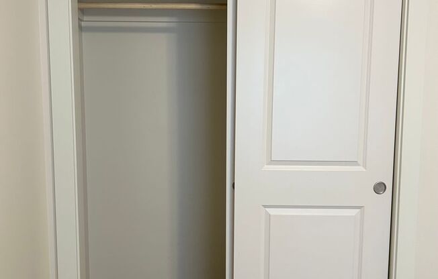
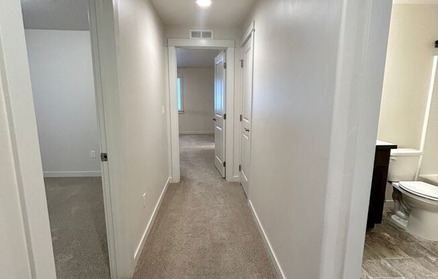
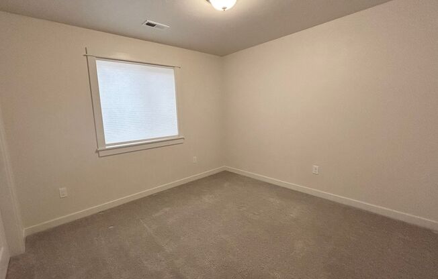
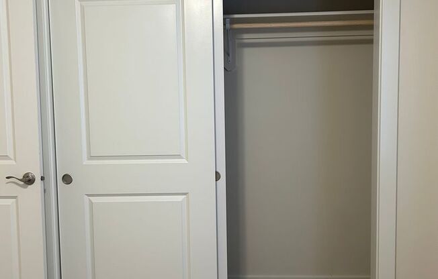
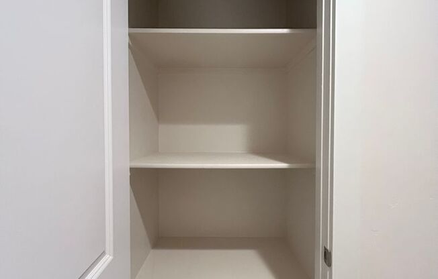
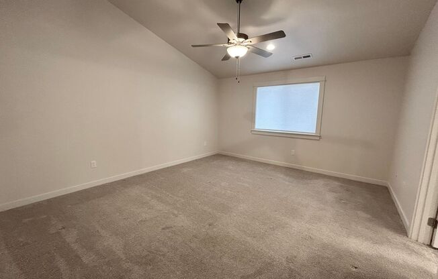
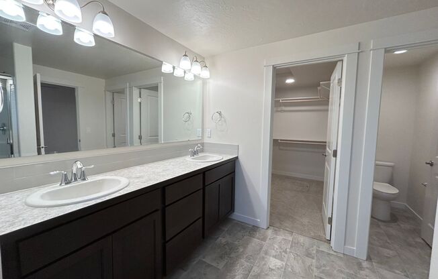
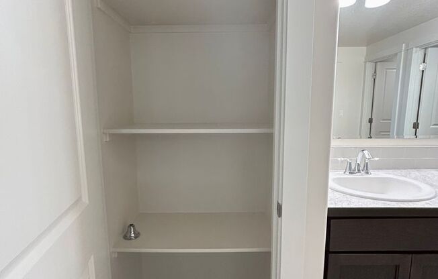
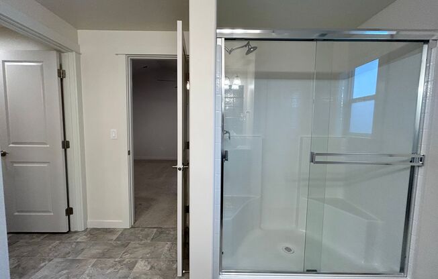
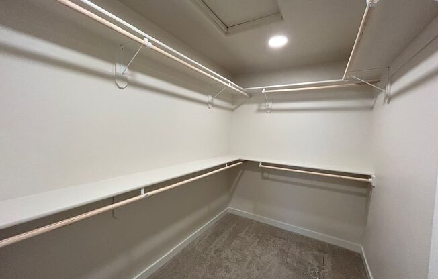
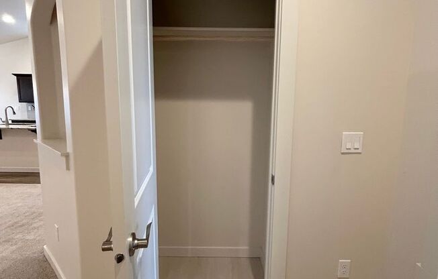
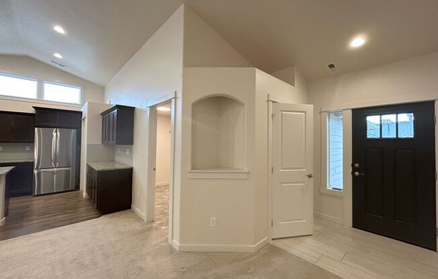
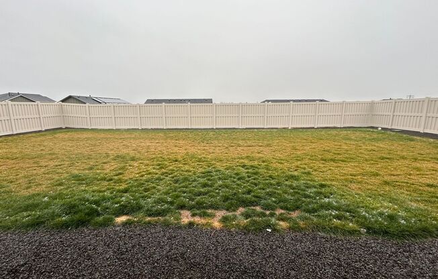
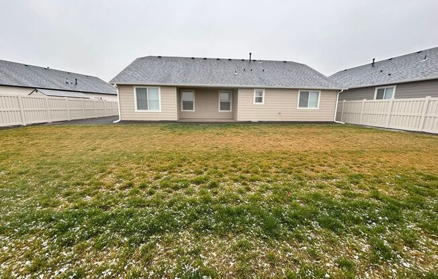
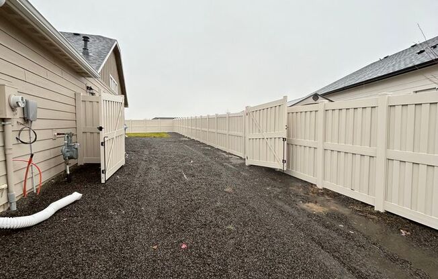
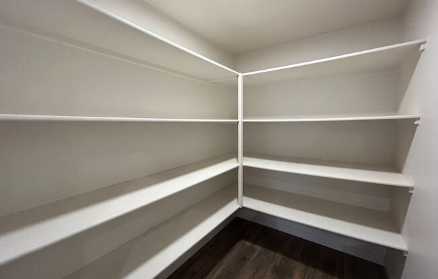
10365 THIMBLEBERRY DR
Star, ID 83669

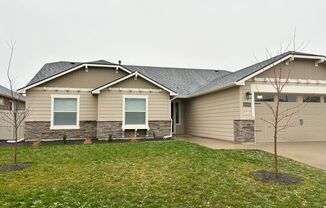
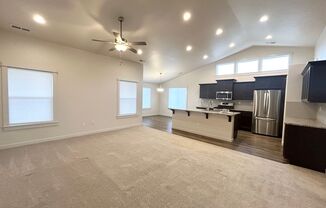
Schedule a tour
Units#
$2,250
4 beds, 2 baths,
Available December 30
Price History#
Price unchanged
The price hasn't changed since the time of listing
45 days on market
Available as soon as Dec 30
Price history comprises prices posted on ApartmentAdvisor for this unit. It may exclude certain fees and/or charges.
Description#
Gorgeous and spacious 4 bedroom, 2 bathroom spans 1,805 sq ft and is designed for comfort, convenience, and luxury. Whether you're looking for a family retreat or a place to enertain, this home has everything you need. Sweeping vaulted ceilings in the living room, creating a sense of openness and grandeur. Adjacent to the dining room, there is an optional covered patio that provides an ideal space for outdoor leisure and entertaining. The open kitchen offers ample counter space, serving areas, and eating space. It also includes a convenient bar area and the option for a built-in desk, providing additional functionality. The kitchen is designed to accommodate gatherings and socializing while preparing meals. In addition to the three bedrooms, this home offers a spacious family room that can be converted into an optional fourth bedroom, providing flexibility to meet your specific needs. This extra space can be utilized as a cozy retreat or a versatile guest main suite is a tranquil haven under the vaulted ceilings, offering a luxurious bath with the option for an individual shower. The suite also includes a large closet, providing ample storage space for your belongings. The property also includes an extra deep two-car garage, offering plenty of room for your vehicles and additional storage. For those who love outdoor adverntures, there's convenient RV parking available right on the property! -Pets allowed with owner approval and additional pet deposit -Tenant pays all utilities - W/D hookups -$2000.00 security deposit *Tenant will be required to purchase general liability insurance through Cobblestone's insurance vendor for $11.50 per month. Alternatively, you may purchase your own renter's insurance and list Cobblestone as an additional interest on the policy.* *Information deemed reliable but not guaranteed. Renter to verify all information*
Listing provided by AppFolio
