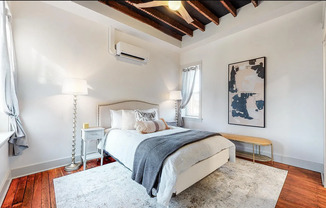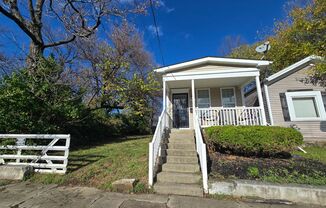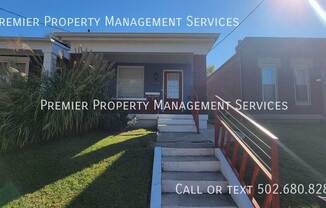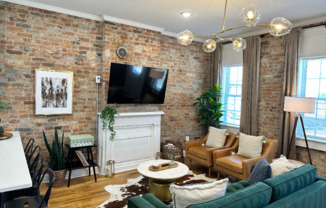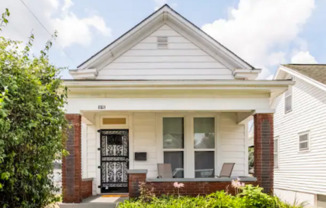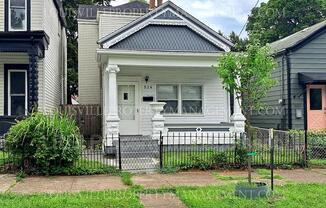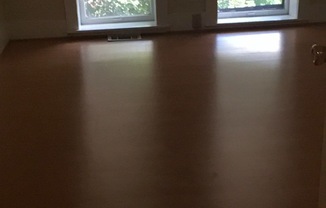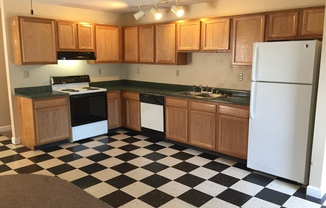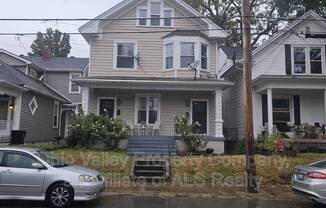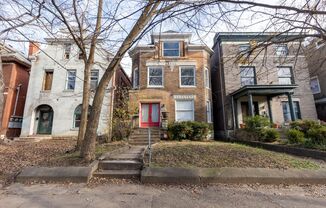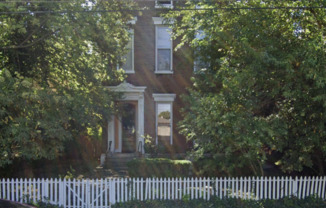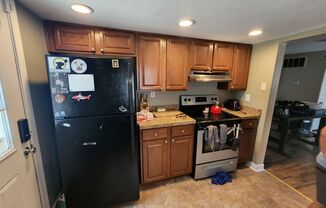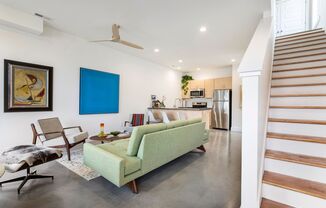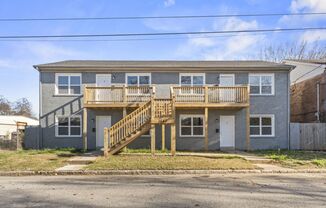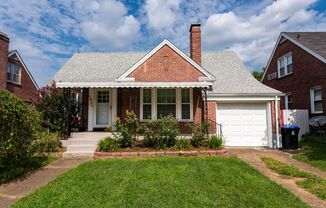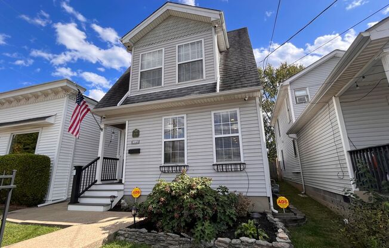
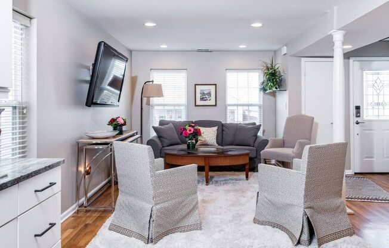
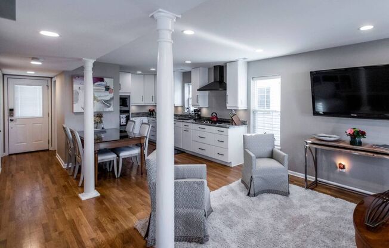
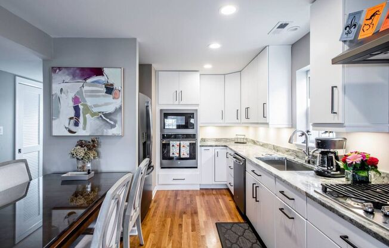
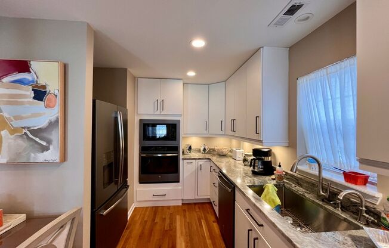
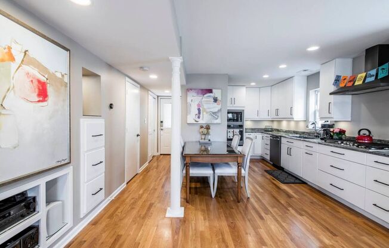
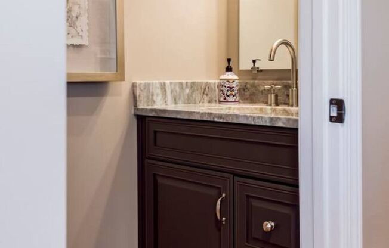
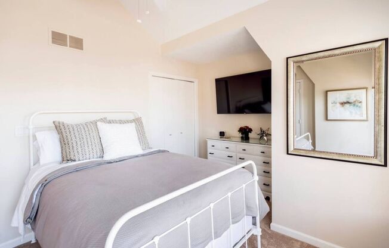
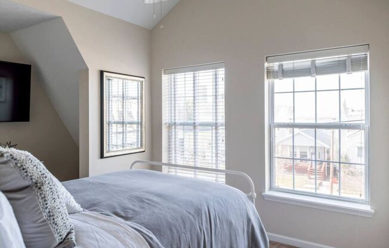
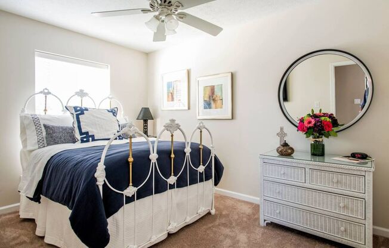
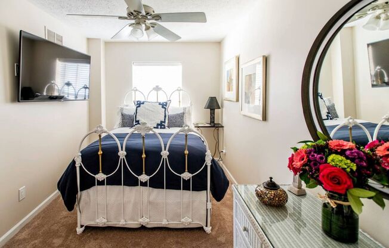
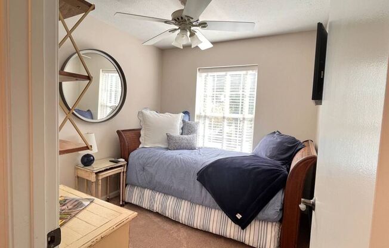
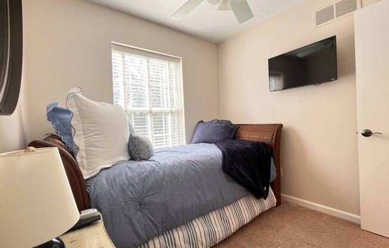
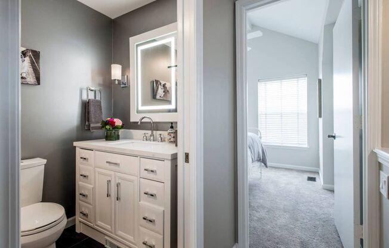
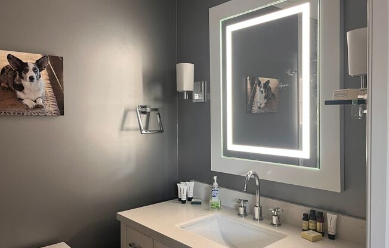
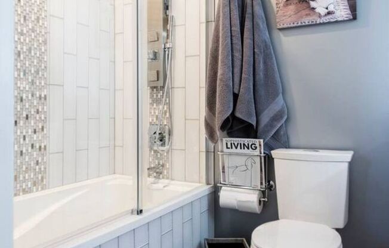
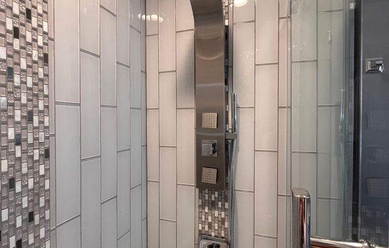
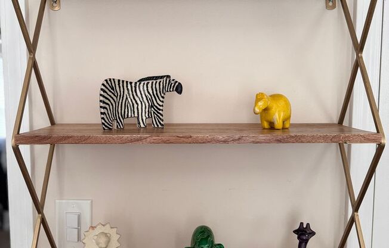
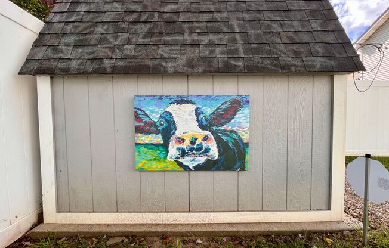
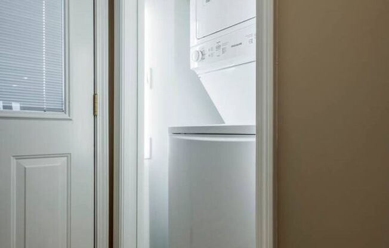
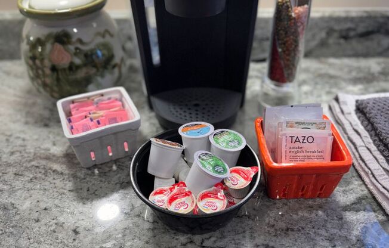
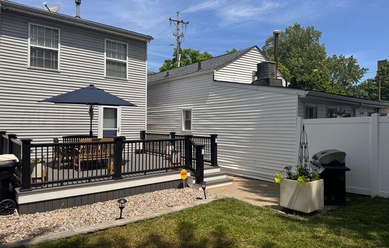
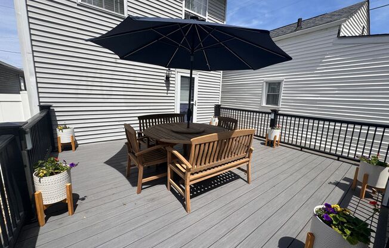
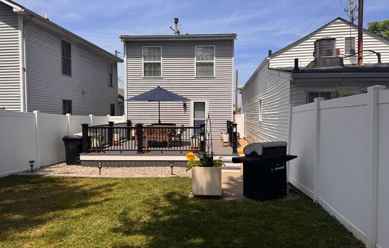
1036 LAMPTON ST
Louisville, KY 40204

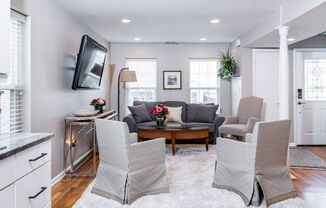
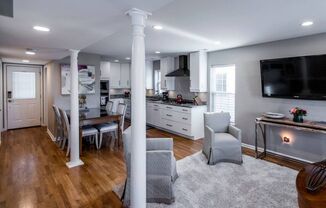
Schedule a tour
Similarly priced listings from nearby neighborhoods#
Units#
$2,350
3 beds, 1.5 baths,
Available now
Price History#
Price dropped by $150
A decrease of -6% since listing
28 days on market
Available now
Current
$2,350
Low Since Listing
$2,350
High Since Listing
$2,500
Price history comprises prices posted on ApartmentAdvisor for this unit. It may exclude certain fees and/or charges.
Description#
Welcome to our charming and beautifully renovated 3-bedroom, home in the heart of the original Highlands neighborhood! This furnished monthly rental is nestled in a vibrant and historic area, our property is just a short stroll away from the exciting Paristown Hall, ensuring you're never far from the action. With its open floor plan, modern amenities, and a private backyard oasis, our home is the perfect retreat for your next Louisville adventure. <>The Space: Step inside this home and be welcomed by a spacious and airy open floor plan that seamlessly connects the living, dining, and kitchen areas. The living room is a cozy haven for relaxation, featuring comfortable seating and a large flat-screen TV for your entertainment. The dining area, with seating for 5, is perfect for enjoying home-cooked meals or takeout from the many nearby restaurants. The fully-equipped kitchen boasts stainless steel appliances and all the essentials you need to whip up your favorite dishes. Whether you're a culinary pro or just want to reheat leftovers, this kitchen has you covered. <>Bedrooms: The primary bedroom features a plush full bed and ample closet space. The second bedroom offers another full bed, while the third bedroom has a twin bed and trundle, making it a great option for families or groups. All bedrooms are designed with your comfort in mind and are all equipped with smart TV's. <>Bathrooms: The main bathroom is a full bath located on the second floor with a rain shower, body jet, and tub, providing you with everything you need to freshen up. You will also love the lighted mirror that makes getting ready a breeze Additionally, there's a convenient half-bath on the first floor for your comfort and privacy. <>Outdoor Space: Step outside to our private backyard, a tranquil retreat in the heart of the city. Enjoy your morning coffee on the deck, perfect for soaking up the sun or dining al fresco
Listing provided by AppFolio
