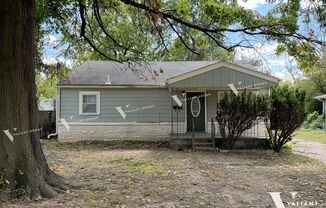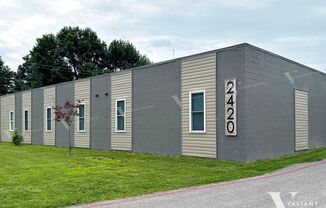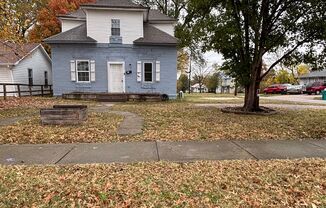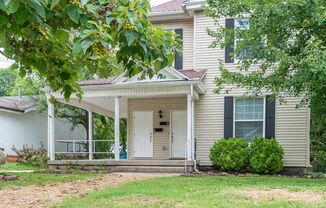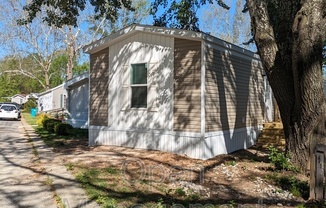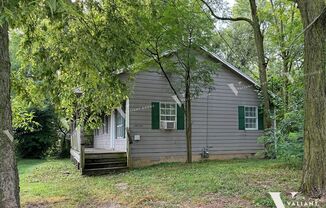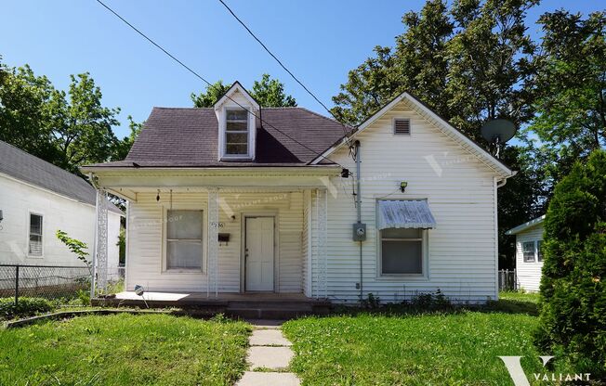
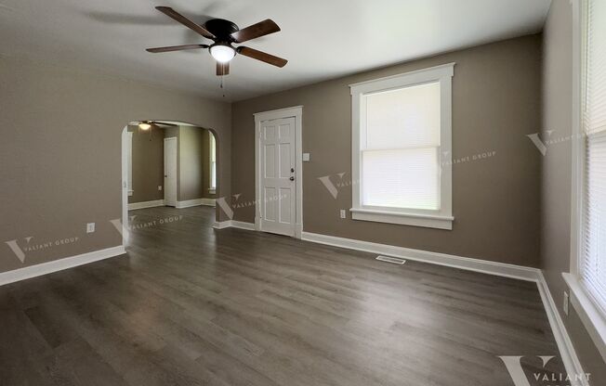
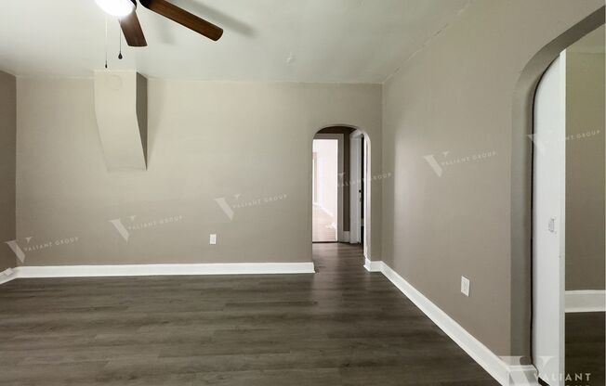
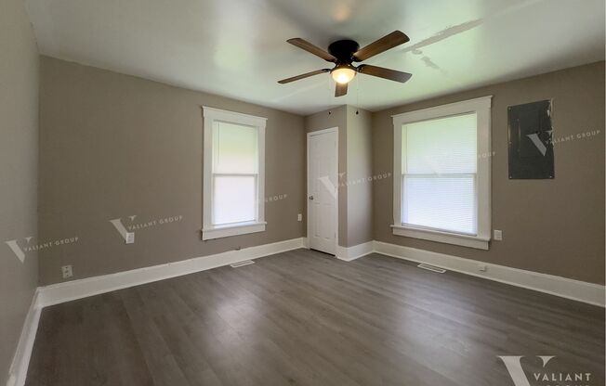
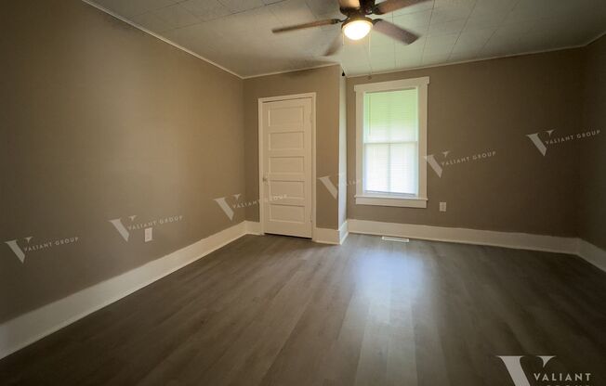
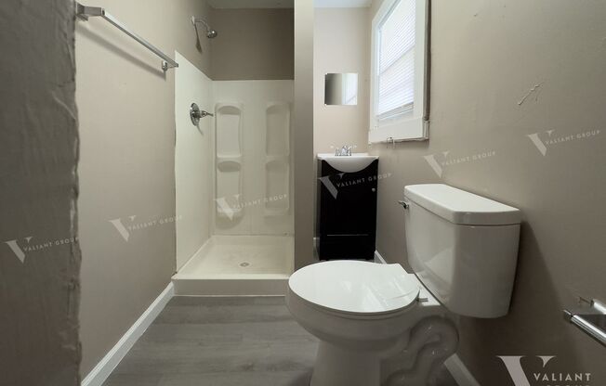
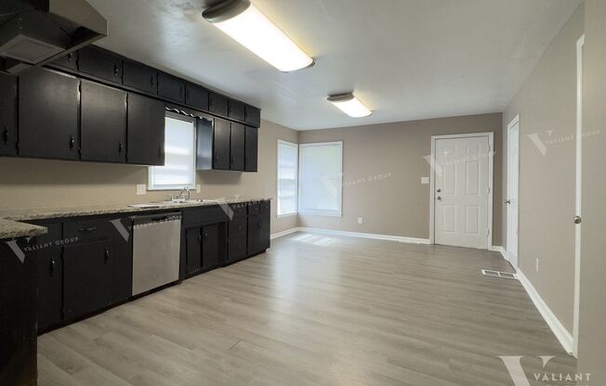
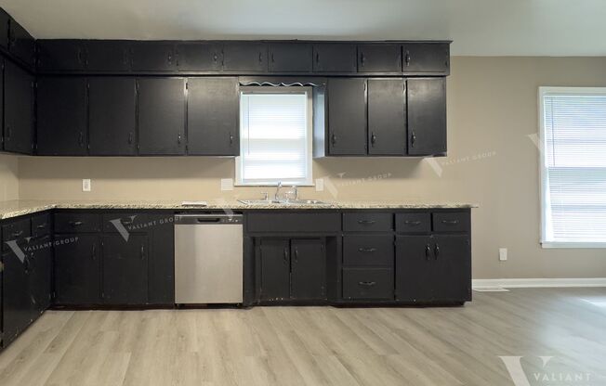
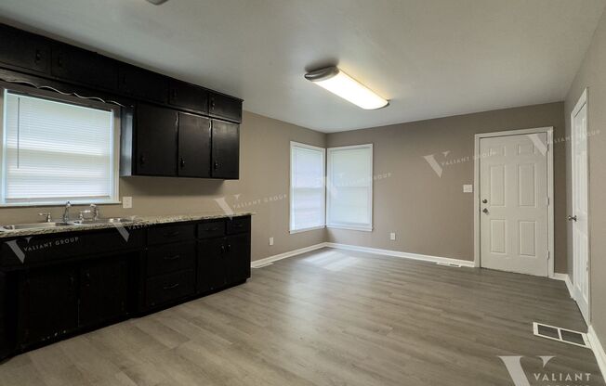
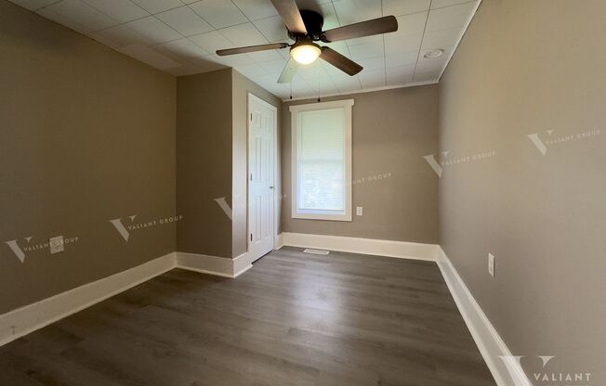
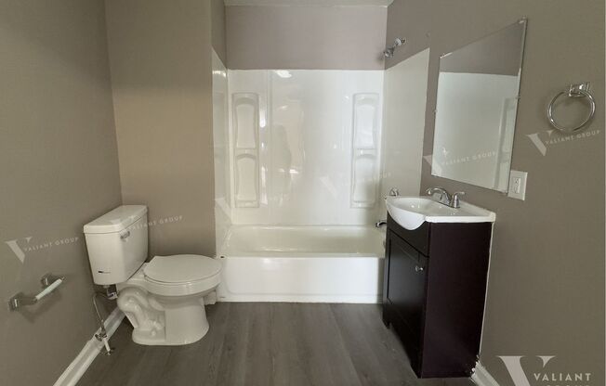
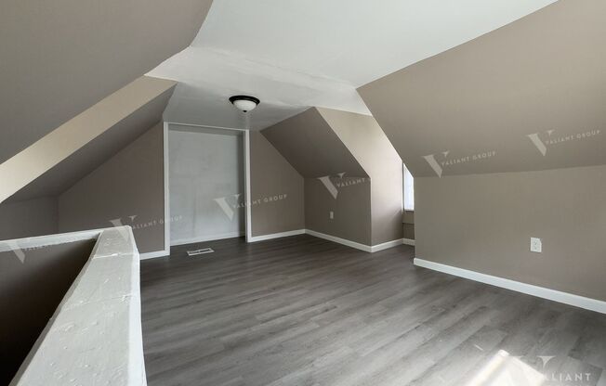
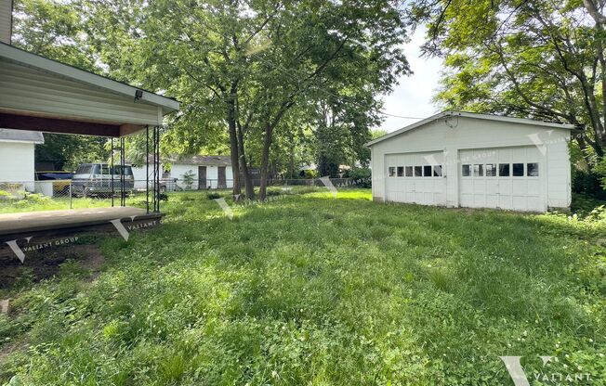
1036 East Blaine St
Springfield, MO 65803

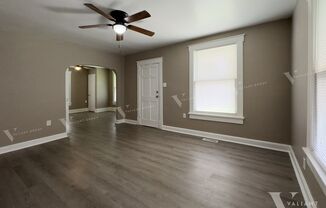
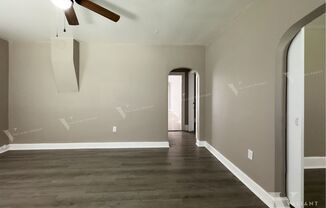
Schedule a tour
Similar listings you might like#
Units#
$1,095
3 beds, 2 baths,
Available November 29
Price History#
Price unchanged
The price hasn't changed since the time of listing
184 days on market
Available as soon as Nov 29
Price history comprises prices posted on ApartmentAdvisor for this unit. It may exclude certain fees and/or charges.
Description#
Pre-Leasing for December 1st. Welcome to this spacious three-bedroom, two-bathroom home with a detached two-car garage in the Midtown neighborhood. The property greets you with a covered front porch and a gabled roof, complete with a small dormer window. This historic home, built in 1888, has been updated with modern features and freshly painted. Double sliding doors off the living room open to a second living area, providing additional space and flexibility. A bathroom beneath the stairs includes a walk-in shower for convenience. The galley-style kitchen boasts ample wood cabinetry with a dark finish, a dual sink, granite countertops, and a dishwasher integrated into the cabinetry. Two bedrooms are located on the main floor, with a larger third bedroom upstairs. At the back of the house, a spacious second bathroom features a shower-bathtub combo and washer/dryer hookups. The home also has a covered back porch extending from the rear, supported by simple metal beams, ideal for outdoor relaxation. The backyard is fully enclosed with a chain-link fence, offering security and privacy. Tenants are responsible for utilities and lawn care. Conveniently located near Historic C-Street in the Central High School district. Apply online today and secure your new home! Pet-friendly property with two pets max. Some breed restrictions apply. Applicants must meet the following rental requirements: (1) Household income must be at least 2.75 times the monthly rent. (2) No evictions within the last 5 years. (3) A minimum credit score of 600 (a score of 550-599 may be approved at the property manager’s discretion and double deposit is required) (4) Pass a background check
Listing provided by AppFolio
