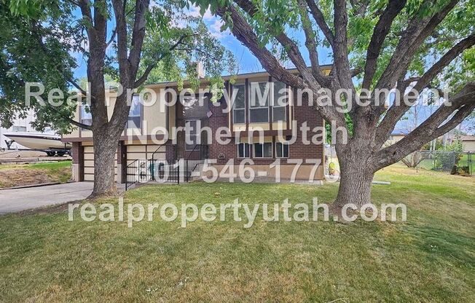
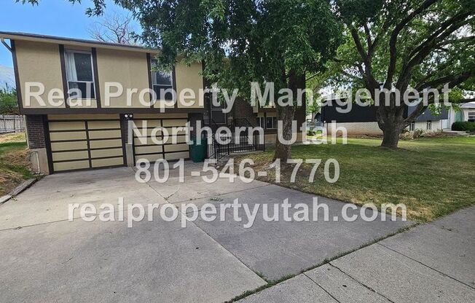
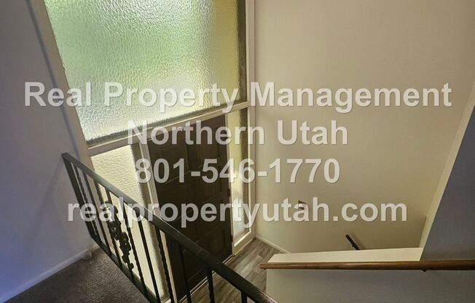
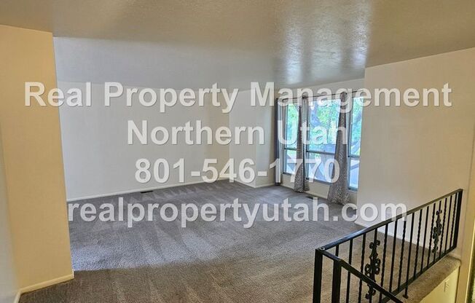
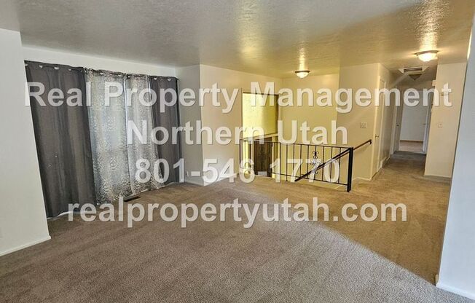
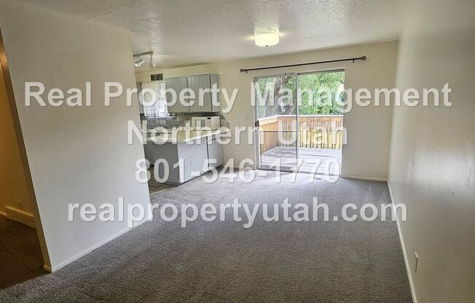
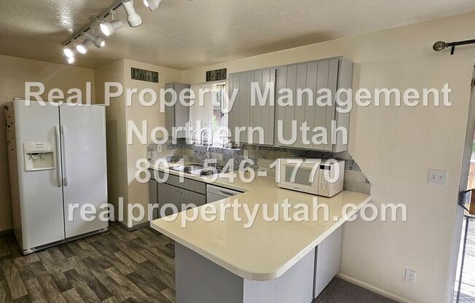
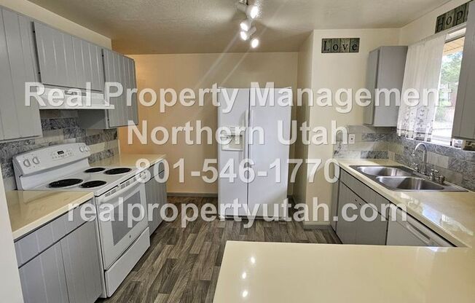
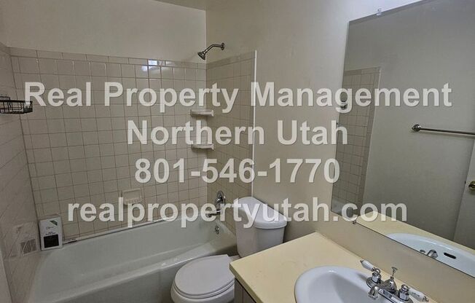
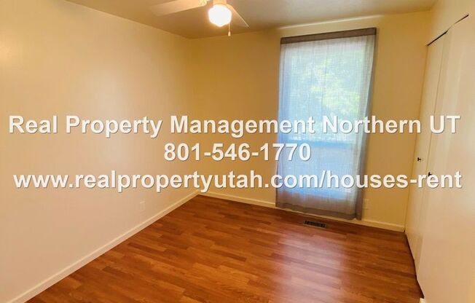
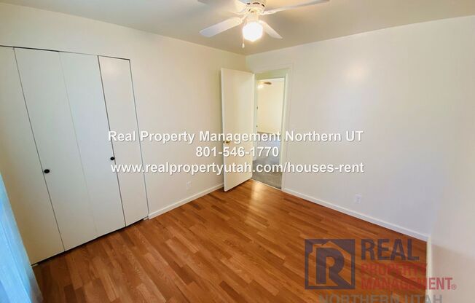
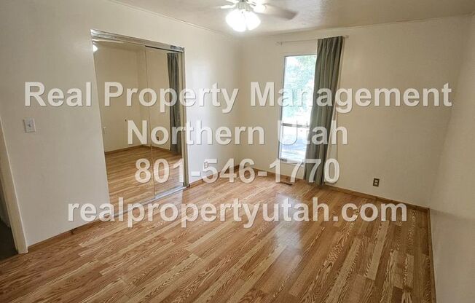
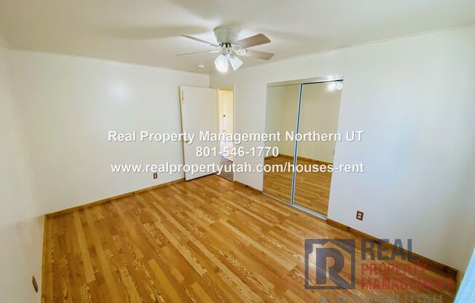
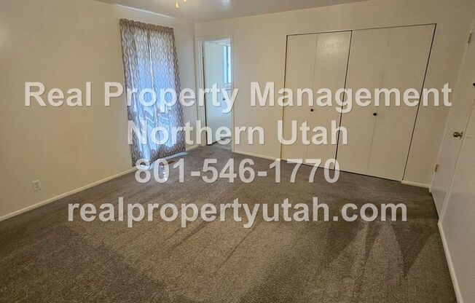
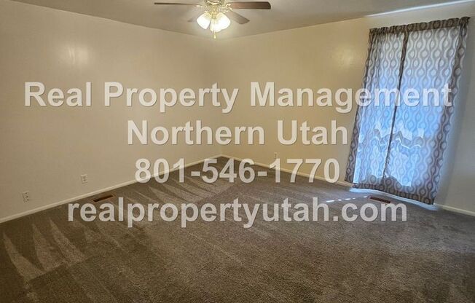
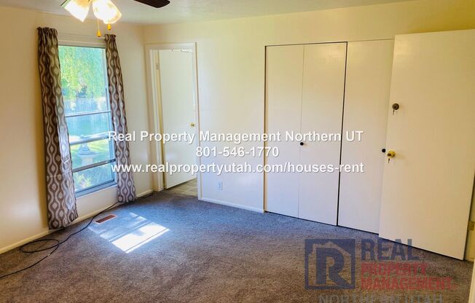
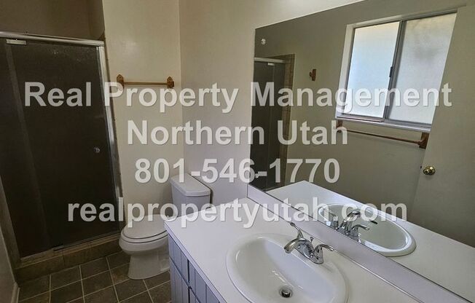
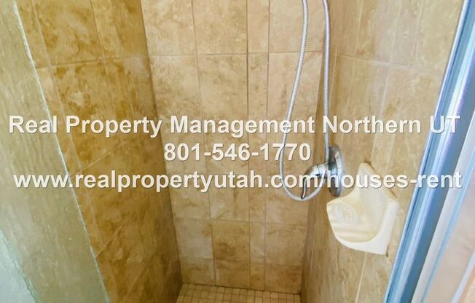
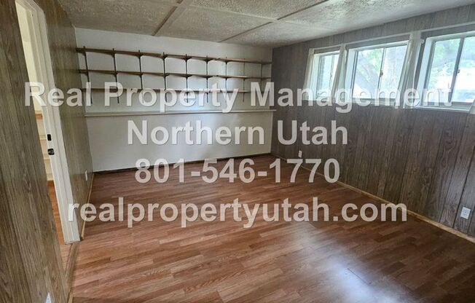
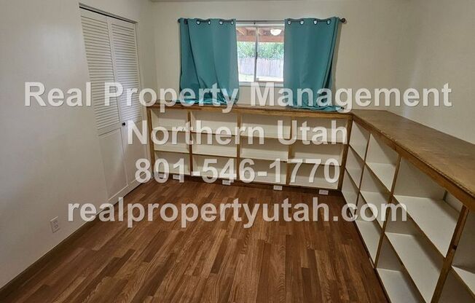
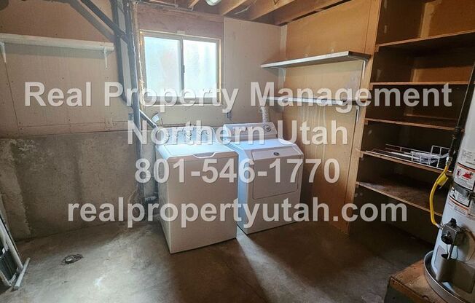
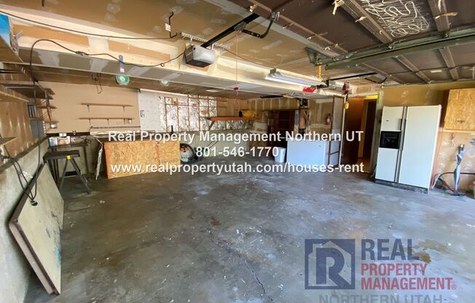
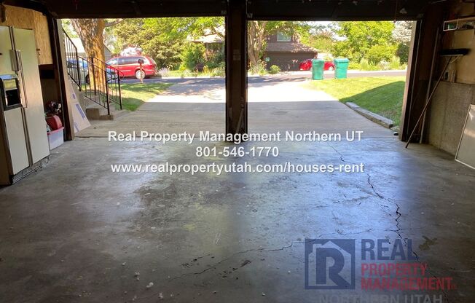
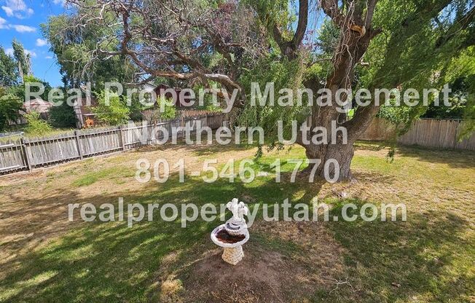
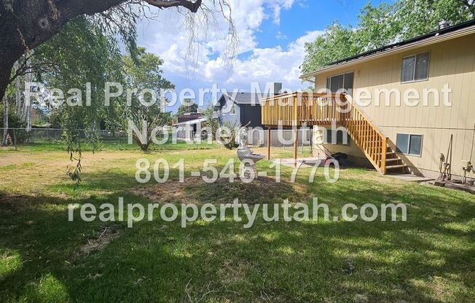
1034 Kimberly Dr.
Layton, UT 84040

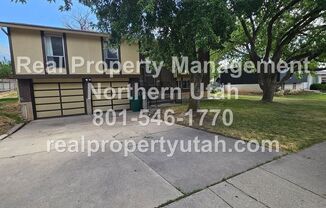
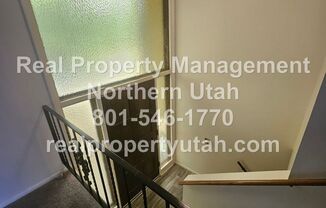
Schedule a tour
Units#
$2,350
4 beds, 2 baths,
Available now
Price History#
Price unchanged
The price hasn't changed since the time of listing
175 days on market
Available now
Price history comprises prices posted on ApartmentAdvisor for this unit. It may exclude certain fees and/or charges.
Description#
This Property is Managed by Real Property Management Northern Utah This lovely home is just off Gordan Ave and close to Layton commons park. Mature trees in the front yard with 2700 square feet to enjoy inside. Through the front door you can go down to the lower level where there is a large living room, laundry room, and storage area. Just off these rooms is the door that leads to the 2-car garage, with an automatic door. Upstairs there is a spacious living room with three windows that look west and are shaded from the trees outside. The kitchen has newer cabinets, and appliances. Dishwasher, Refrigerator, Disposal, are all standard in the home. Two bedrooms are located at the front of the home and have a view out to the west overlooking the driveway and street. These two rooms have beautiful hardwood floors. The master bedroom is at the rear of the home and has a view of the fenced in back yard. There is a full private bathroom located just off the primary bedroom, with standup shower, toilet and sink. In the main hallway by the living room is where the second bathroom is located. Rent $2350.00 Deposit $2600.00 ($250.00 non-refundable lease initiation fee) Flat rate fee of $150 for all Utilities (W/S/T, Gas, Power and Solar) No smoking or vaping, no cats or large dogs allowed. Small dogs allowed with $75 monthly pet rent & $450 pet deposit ($100 nonrefundable) TO SCHEDULE A SELF GUIDED TOUR PLEASE FOLLOW THE LINK: *** Additional Charges: *Tenant Benefit Package $50/month: Includes 24/7 maintenance hotline, identity theft protection, credit reporting for your largest monthly expenses - rent, online account management, and the Property Damage Loss Waiver. Any additional renter's insurance may be secured at the tenant’s own expense and is not mandatory. Tenant benefit package is for up to 2 adults on the lease, each additional adult is $10 a month. **If an applicant requires a Cosigner, the Benefits package is for tenants living in the property, any cosigner is an additional $10/month. ***The information contained in this advertisement is subject to change. The terms of any lease, should you execute a lease with RPM, are found solely in the Lease Agreement itself, along with any applicable addenda. Situations that may affect change include but are not limited to an applicant's credit rating which may affect the required security deposit amount, and new information provided to us regarding a unit that we did not know at the time we placed this advertisement. ***
Listing provided by AppFolio