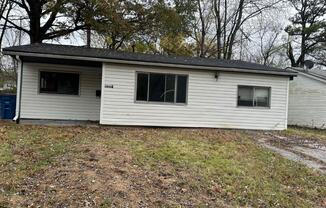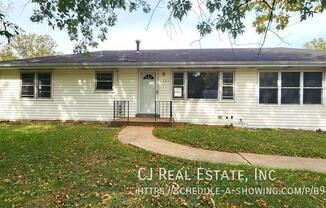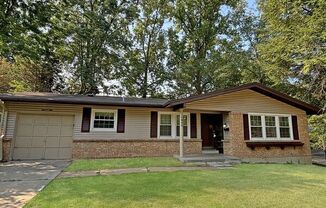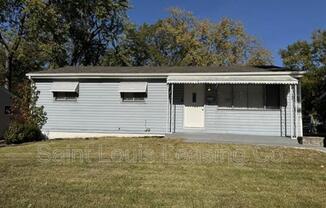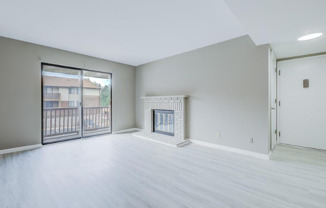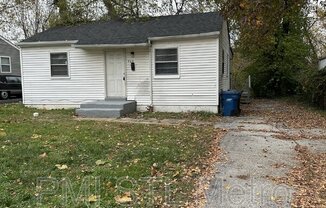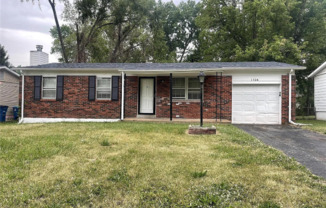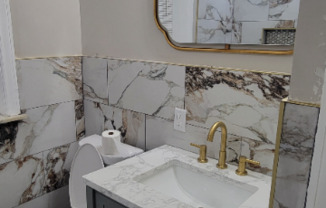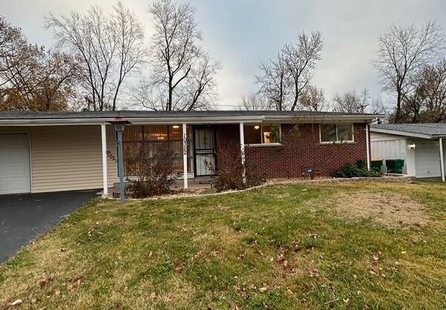
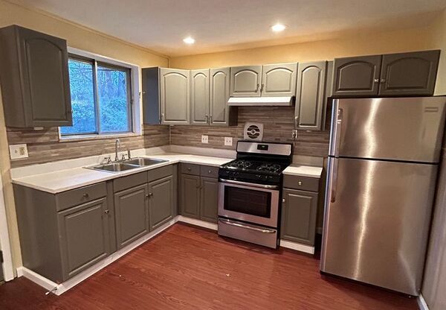
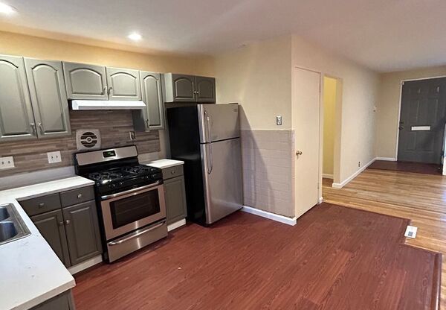
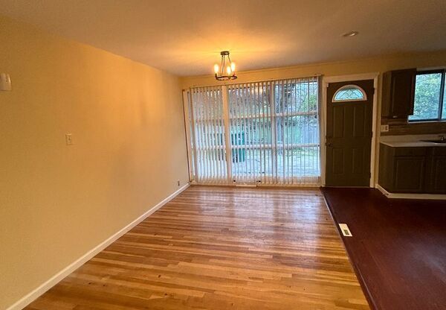
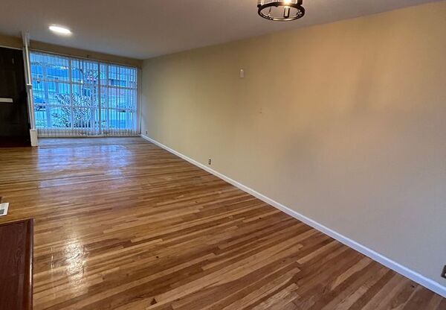
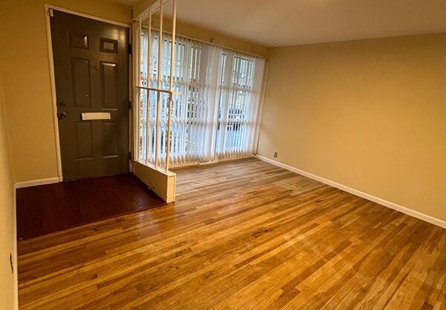
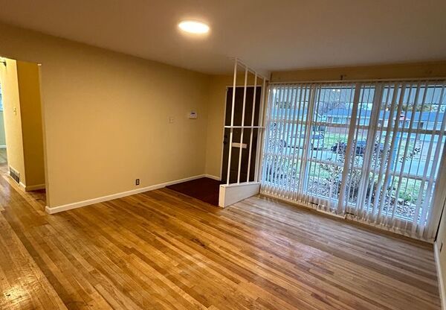
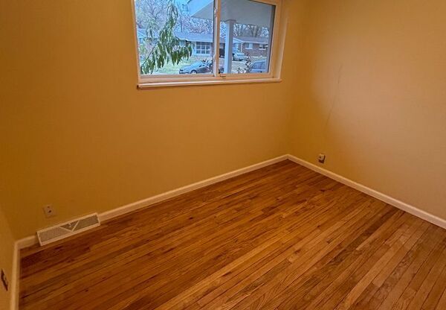
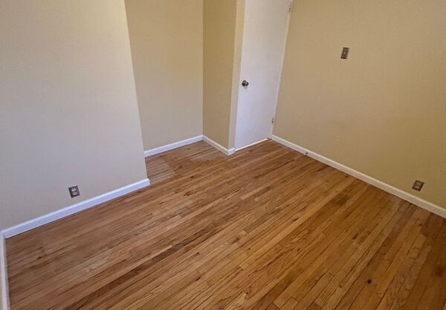
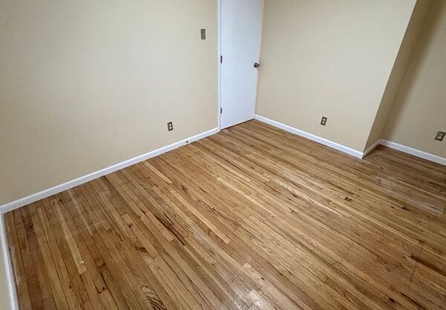
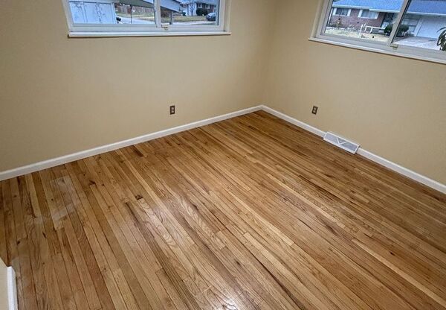
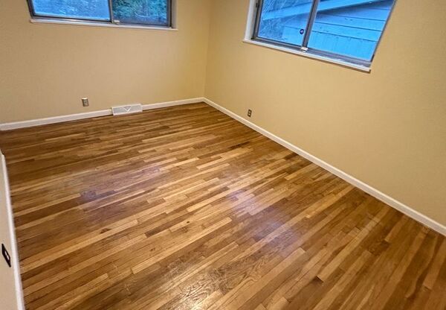
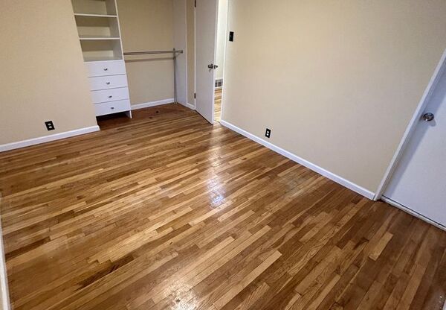
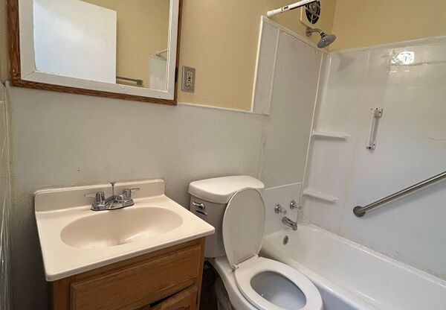
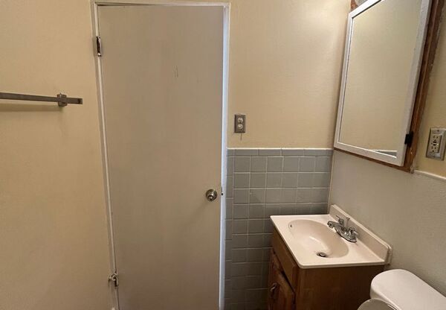
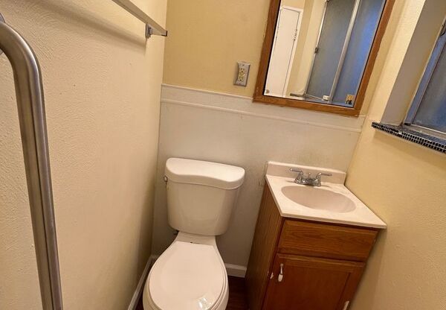
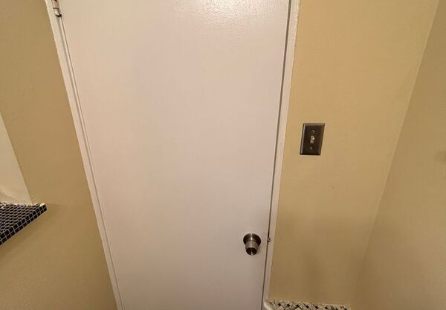
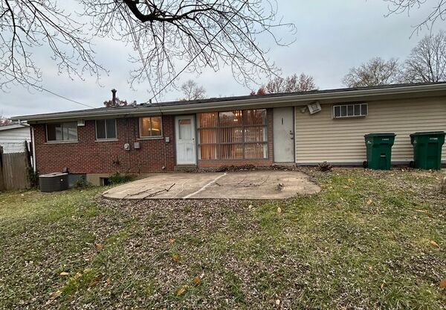
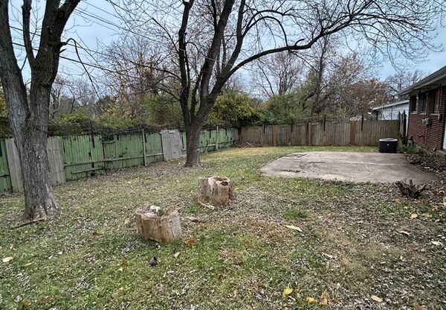
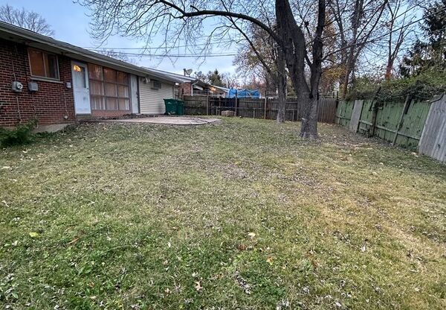
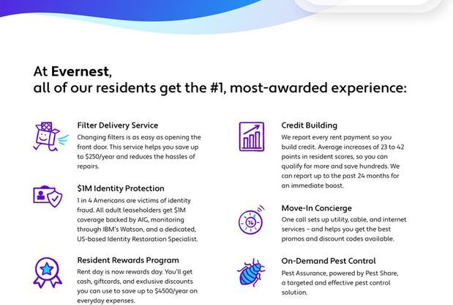
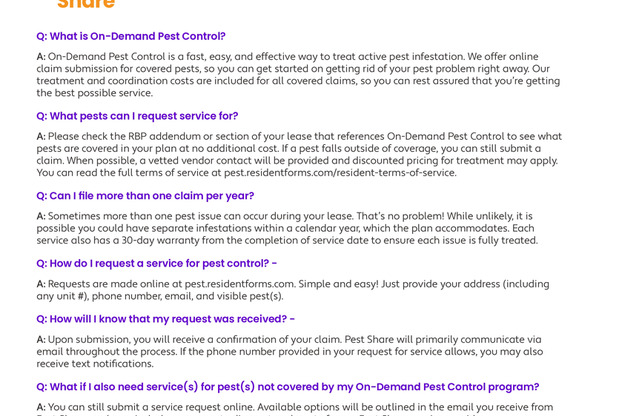
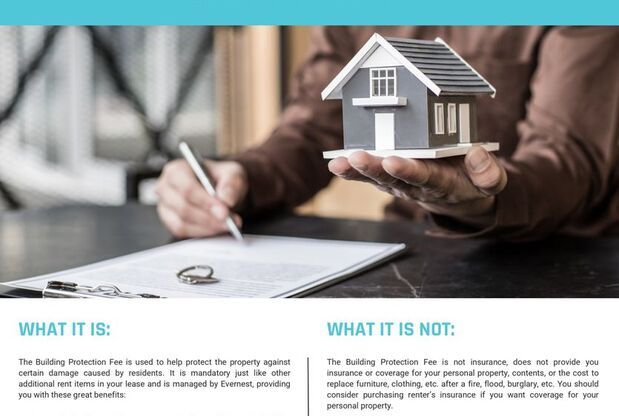
10322 MONARCH DR
St Louis, MO 63136

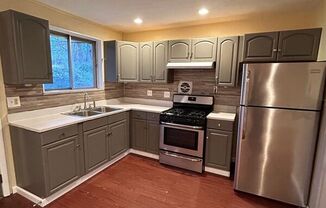
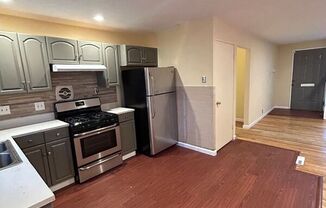
Schedule a tour
Similar listings you might like#
Units#
$1,600
3 beds, 2 baths, 1,073 sqft
Available now
Price History#
Price unchanged
The price hasn't changed since the time of listing
21 days on market
Available now
Price history comprises prices posted on ApartmentAdvisor for this unit. It may exclude certain fees and/or charges.
Description#
Welcome to your dream home! This lovely property is bathed in natural light, creating a warm and inviting atmosphere throughout. The spacious living room is perfect for relaxing or entertaining, while the adjacent dining area is ideal for family meals. The kitchen comes equipped with a refrigerator and gas stove/oven, ready for your culinary adventures. This home boasts three comfortable bedrooms and two bathrooms. A basement offers additional storage space, ensuring you have plenty of room for your belongings. Outside, you'll find a fenced backyard with a patio, perfect for outdoor gatherings or simply enjoying some fresh air. The property also features a one-car garage and a driveway for added convenience. Additional amenities include a gas water heater, central air conditioning, forced air heating, and washer/dryer hookups. This home is ready to offer both comfort and functionality for your lifestyle. Don't miss out on the opportunity to make this wonderful space your haven! Pets: Yes Residents are responsible for all utilities. Application; administration and additional fees may apply Pet fees and pet rent may apply All residents will be enrolled in a Benefits & a Building Protection Program, contact Evernest for more details A security deposit will be required before signing a lease The first person to pay the deposit and fees will have the opportunity to move forward with a lease. You must be approved to pay the deposit and fees. Beware of scammers! Please contact Evernest Property Management at before leasing. Amenities: Refrigerator, Gas Stove/Oven, Patio, fenced-in yard, 1 Car Garage, Driveway
