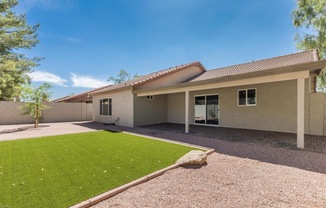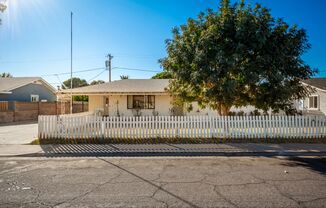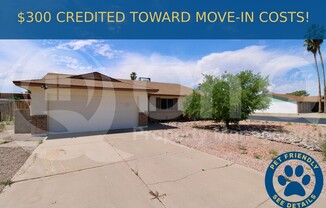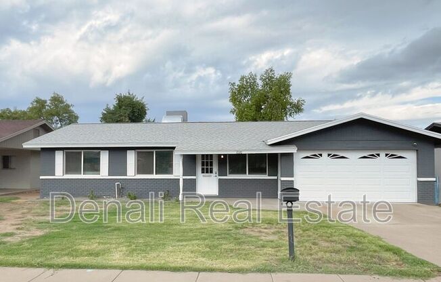
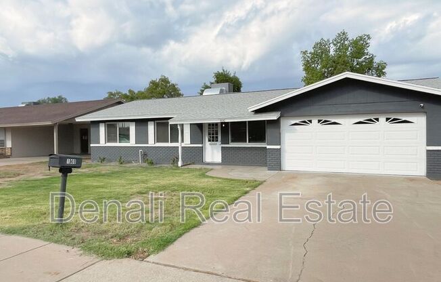
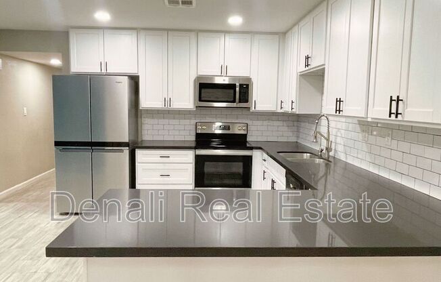
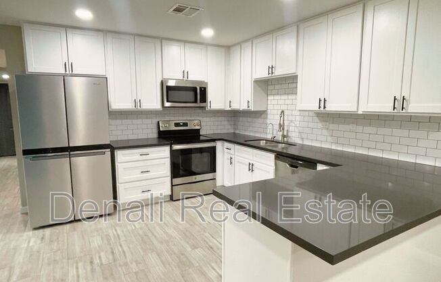
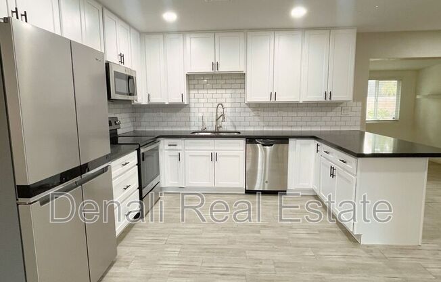
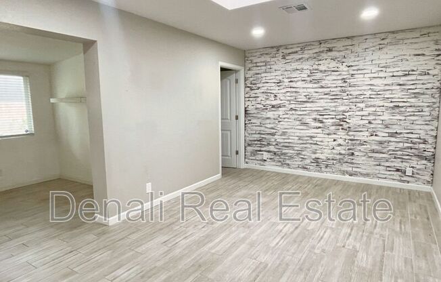
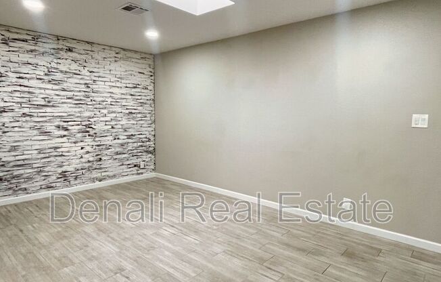
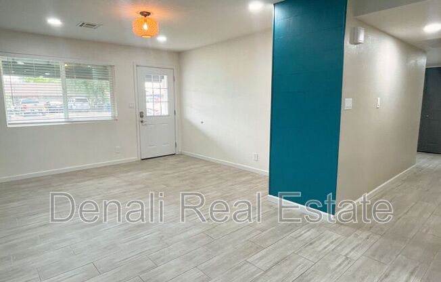
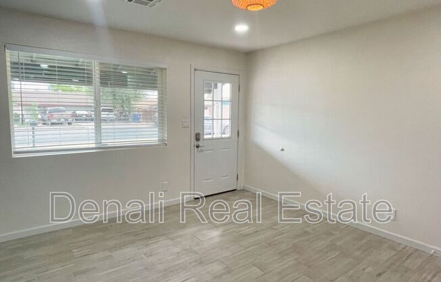
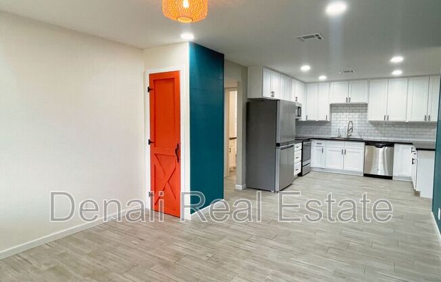
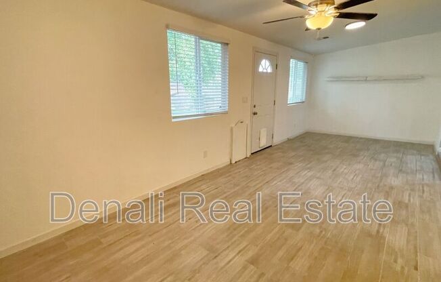
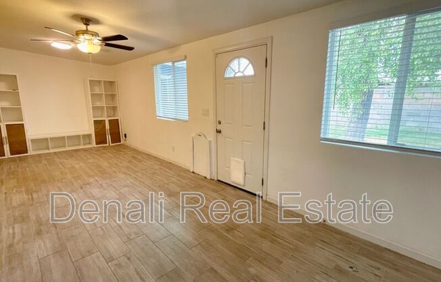
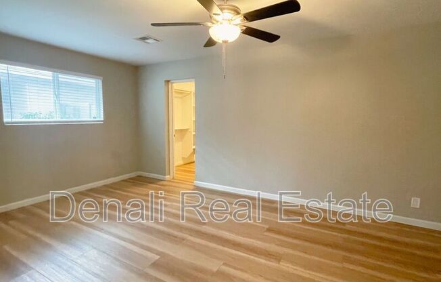
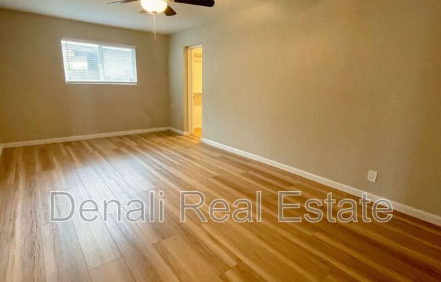
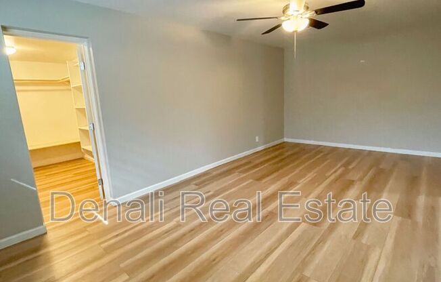
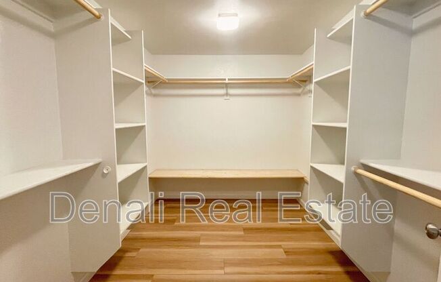
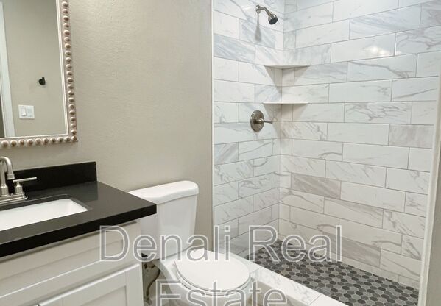
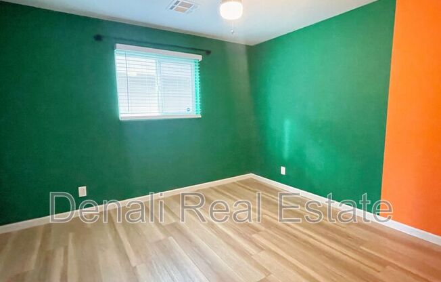
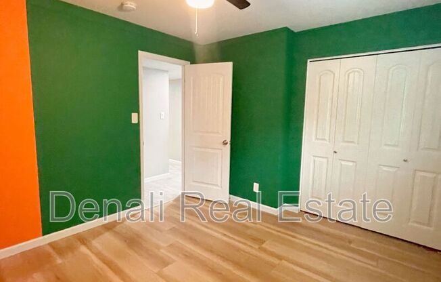
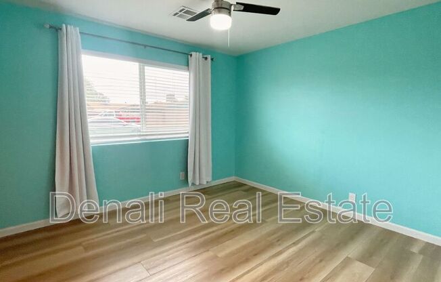
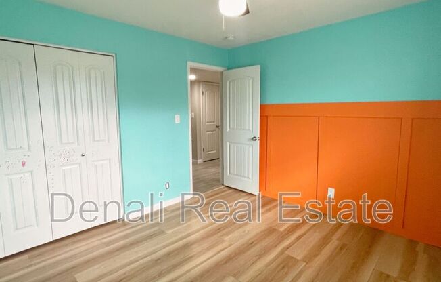
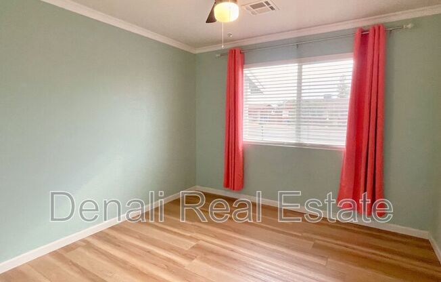
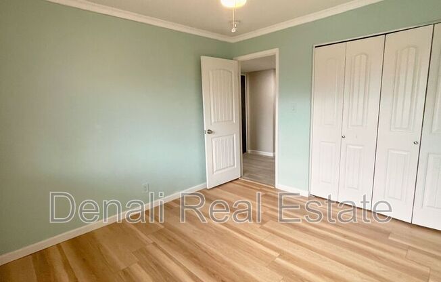
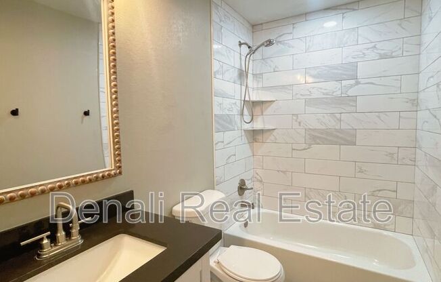
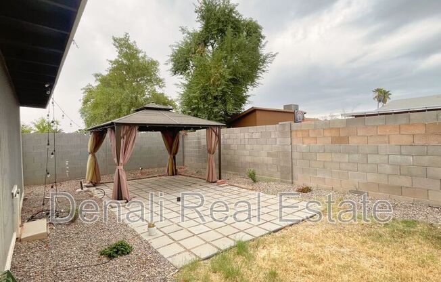
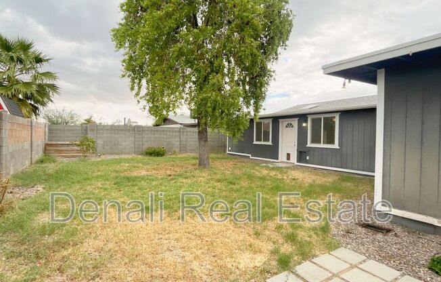
1030 S. Spur
Mesa, AZ 85204

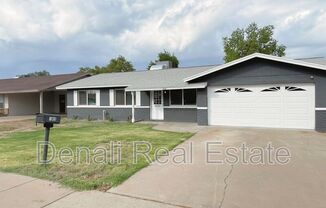
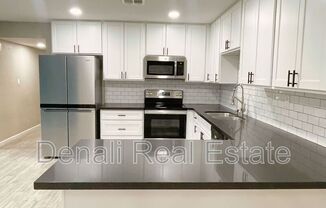
Schedule a tour
Units#
$2,395
4 beds, 2 baths, 2,041 sqft
Available now
Price History#
Price unchanged
The price hasn't changed since the time of listing
32 days on market
Available now
Price history comprises prices posted on ApartmentAdvisor for this unit. It may exclude certain fees and/or charges.
Description#
Major Cross Streets are Stapley Drive & Southern Avenue Bedrooms: 4 Bathrooms: 2 Sq. Footage: 2,041 Pet & Smoking Policy: Pets considered on a case-by-case basis, No Smoking ------------------------------ No Application Fees! Conveniently located 4 bedroom, 2 bathroom remodeled central Mesa home. This home has a number of upgrades including wood plank style tile flooring throughout all living areas with wood laminate flooring in each bedroom, two-tone paint throughout, updated LED lighting and plenty of living space with a front family room, separate living room, and large bonus living area. Beautifully remodeled kitchen features Corian countertops, subway tile backsplash, new upgraded cabinets and hardware and all stainless-steel appliances. Larger primary suite with huge walk-in closet with closet, organizer and attached remodeled bathroom with new vanity and beautifully tiled shower. Two car garage and large storage shed and workshop in the back offer plenty of parking and storage. No Application Fees! 12 Month Minimum Lease. Security Deposit is equal to one month's rent. See our criteria to rent for qualifications. All fully completed applications with all required information are reviewed and processed in the order that they are received. Processing time is typically 1-2 business days provided applicants submit all required items. Incomplete applications and any missing documents are considered incomplete and are set aside until completed. $400 refundable cleaning deposit applies. Refundable pet deposit would apply for approved pets. Pet deposits are typically a minimum of $400 per pet and will vary based on type, size, breed, age and other relevant items. We do not charge up front application fees; however, tenants to pay $40 per applicant to run background screening as we near the end of the screening process. Tenants to pay 2.9% monthly administrative fee in addition to monthly City Transaction Privilege Tax (Sales Tax). Contact us for more details. Complete a free application at You can book an appointment to view this home directly on our website. Please contact our office with any ALERT Denali Real Estate is the only authorized Agent to list this home for rent. If you find this website listed on any website by someone other than Denali Real Estate, it is likely a scam. Please report this directly to us
