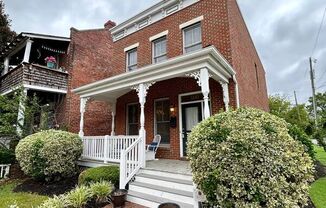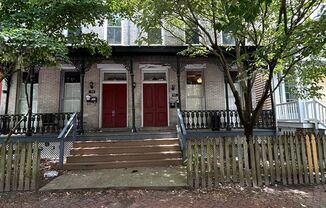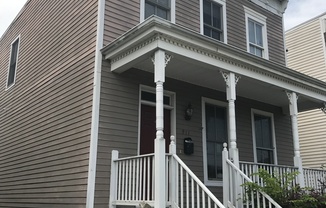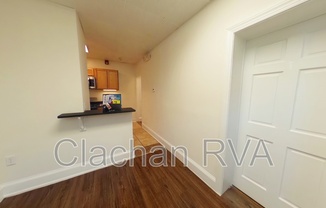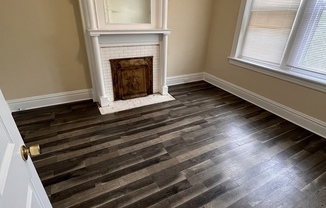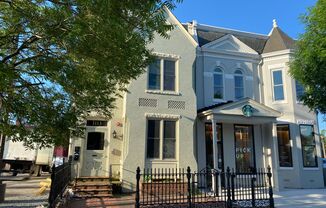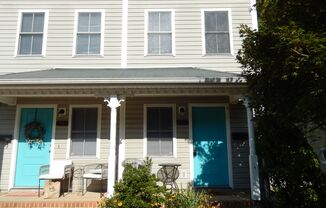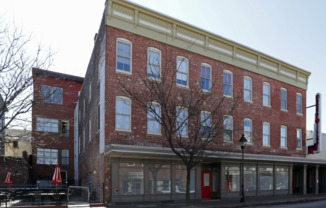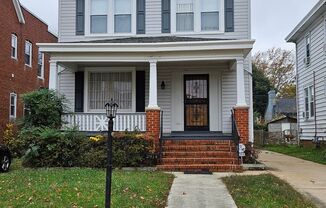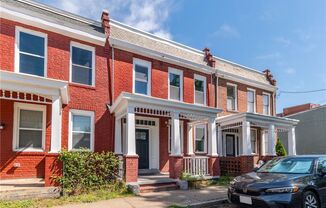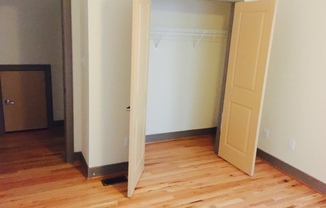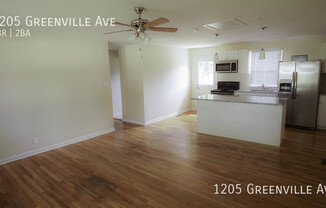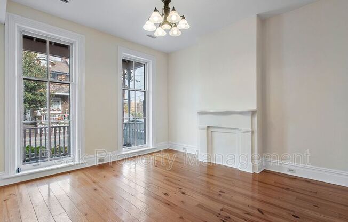
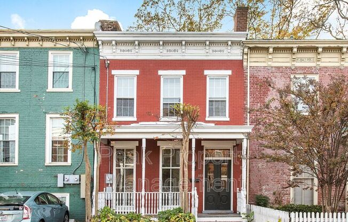
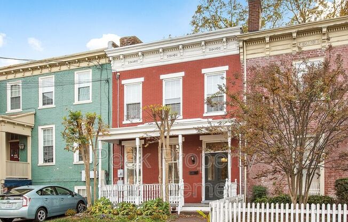
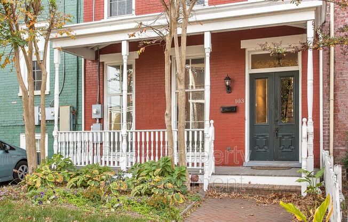
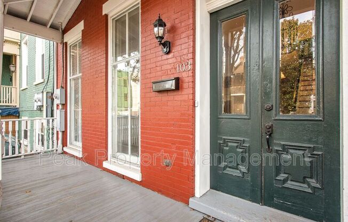
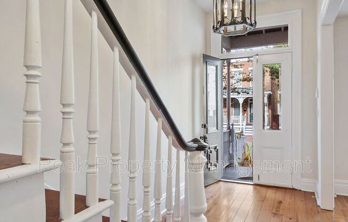
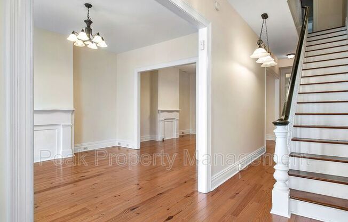
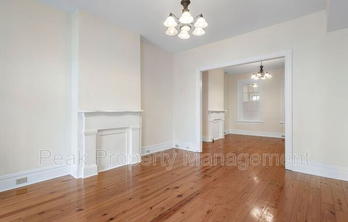
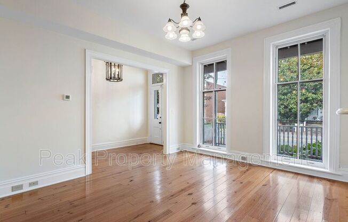
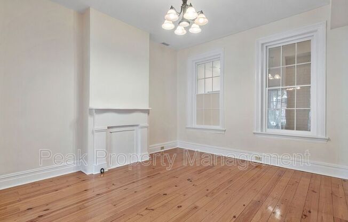
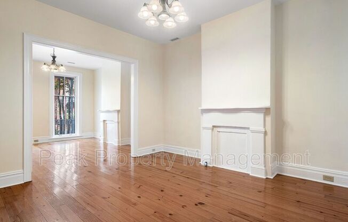
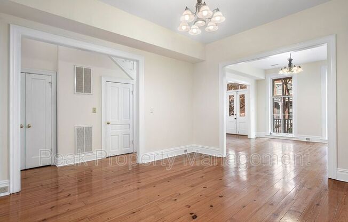
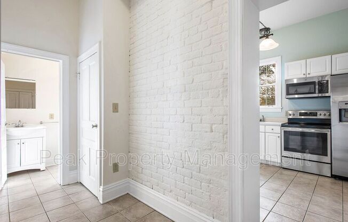
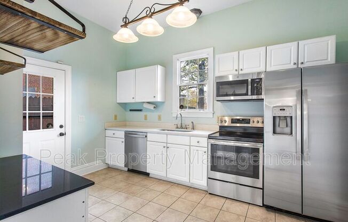
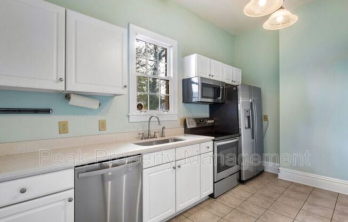
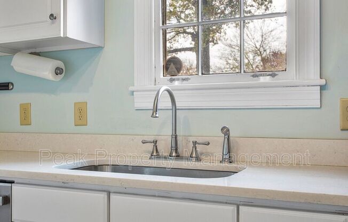
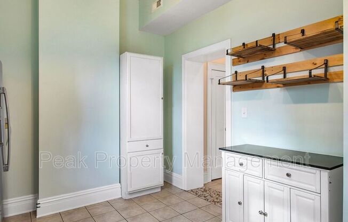
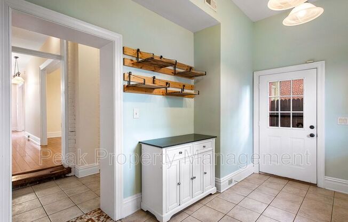
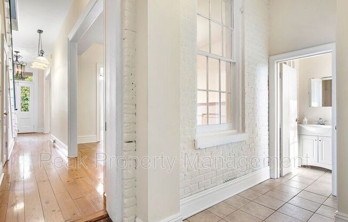
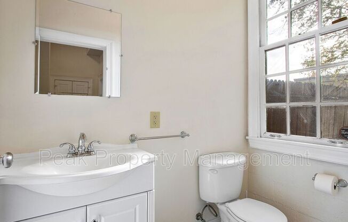
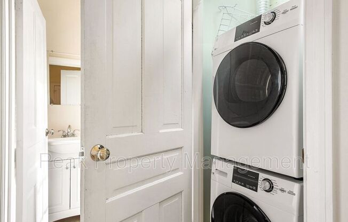
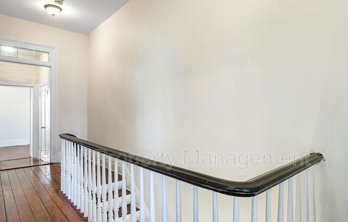
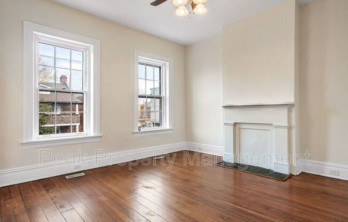
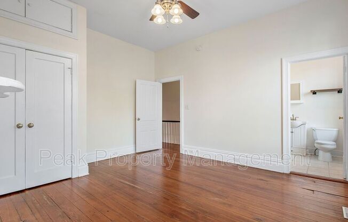
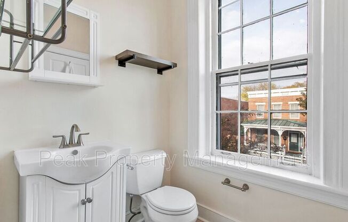
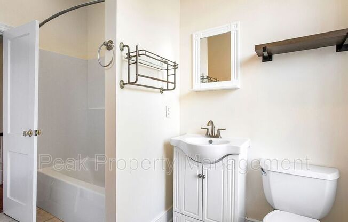
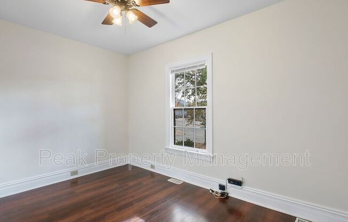
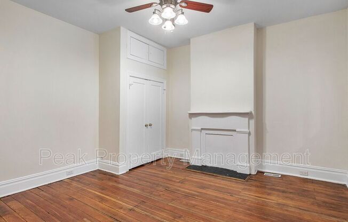
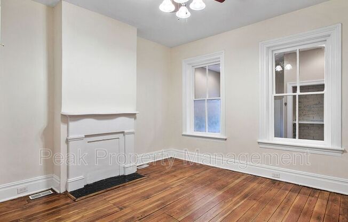
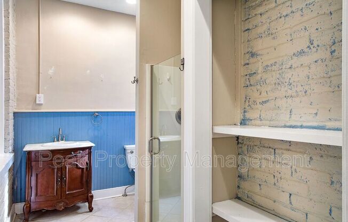
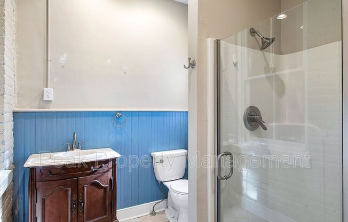
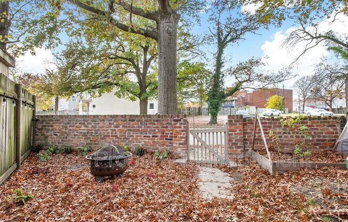
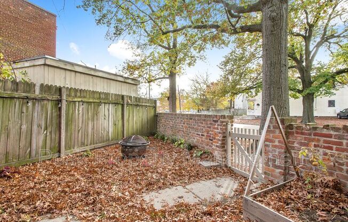
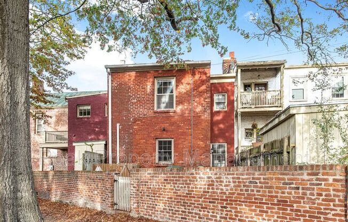
103 West Jackson Street
Richmond, VA 23220

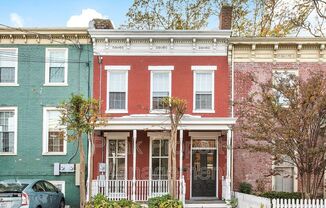
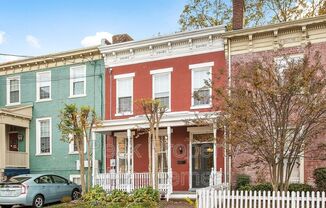
Schedule a tour
Similarly priced listings from nearby neighborhoods#
Units#
$2,350
3 beds, 3 baths, 1,952 sqft
Available now
Price History#
Price dropped by $250
A decrease of -9.62% since listing
81 days on market
Available now
Current
$2,350
Low Since Listing
$2,350
High Since Listing
$2,600
Price history comprises prices posted on ApartmentAdvisor for this unit. It may exclude certain fees and/or charges.
Description#
Welcome home to this spacious 3 Bed 3 Bath Townhome, Boasting a luxurious 1,900 square feet of newly refinished hardwood floors, updated appliances and fixtures throughout the home and a fully fenced in yard! As you come into the grand entry way of the home you'll be greeted into a stunning common area that most spacious front parlor that is bathed in natural light by the floor to ceiling windows facing off the front of the property. Working your way back through the property you'll come into a formal dining room that will be disconnected from the main kitchen that has been recently updated with beautiful stainless steel appliances. Towards the very back of the property you'll come to your first full bath and wash closet that will be the residence of an in unit washer and dryer and the main point of access for the back yard which in fully fenced in by a 4 Ft. privacy wall. In traditional townhouse fashion the second story of your home will be the 3 Bedrooms. One of which will be a large primary with an ensuite bath, with the two two bedrooms splitting the third and final full bath. With the entire upstairs being enveloped in historic heart of pine floors it truly brings out the charm of this beautiful home. The beauty of this home doesn't end with the home itself though! As you are within walking distance to a vibrant night life, a number of parks, and eateries such as; Saison, Common House, Gather and VCU! Tenant is required to enroll in Tenant Benefit Package for $38/month. Monthly tenant contingency admin fees may also be required. To learn more about the Tenant Benefit Package, contingency admin fees, animal policy, or other Tenant related information, please visit Lease Administration Fee ($195) due upon signing Application Fee is non-refundable in all situations All information deemed reliable but not guaranteed Amenities:
