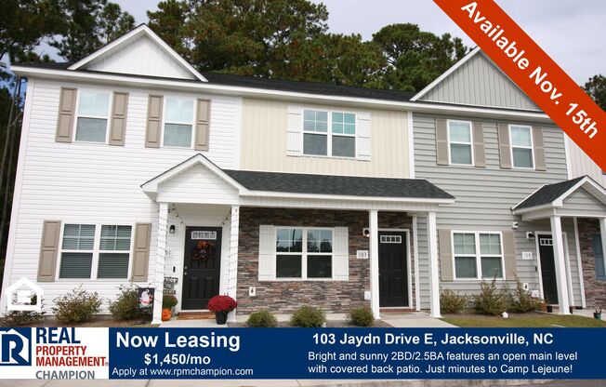
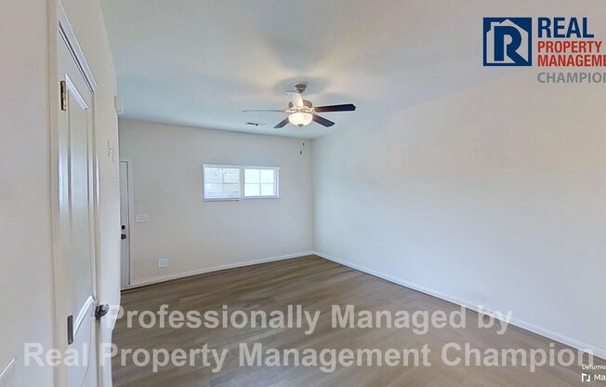
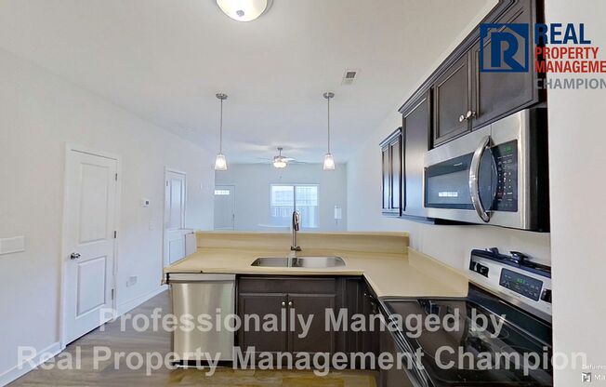
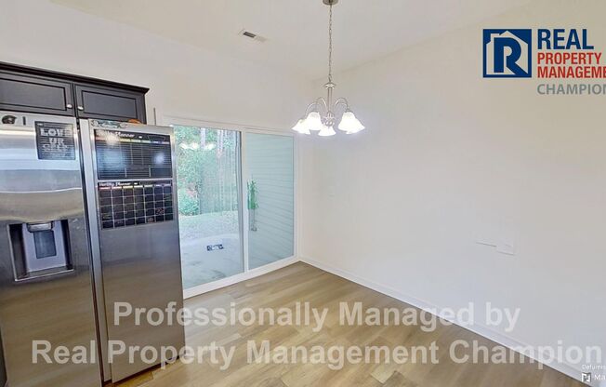
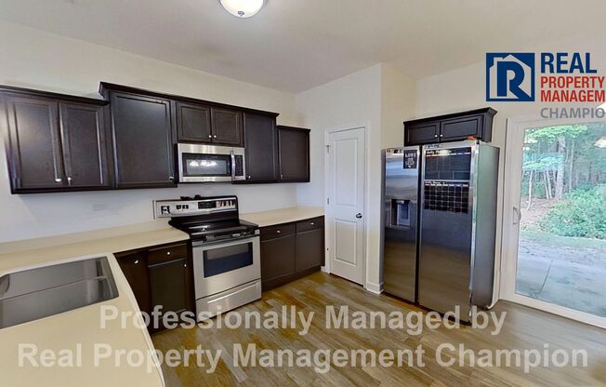
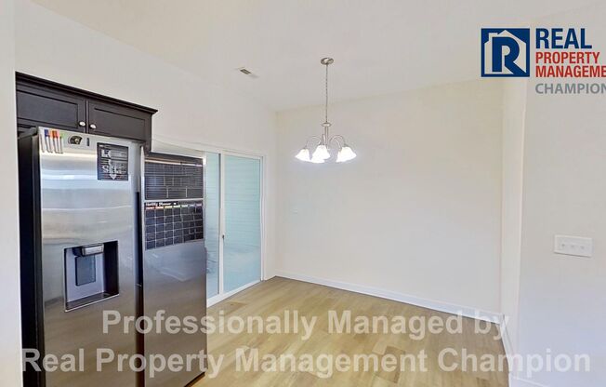
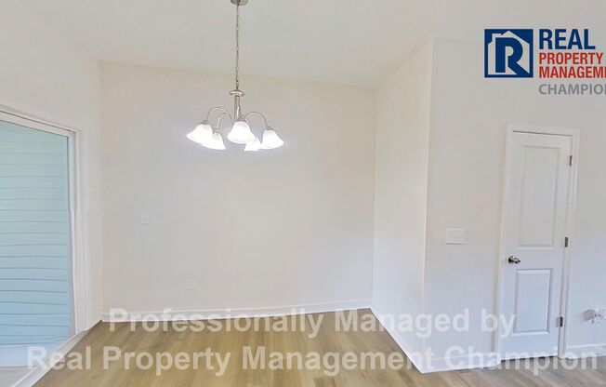
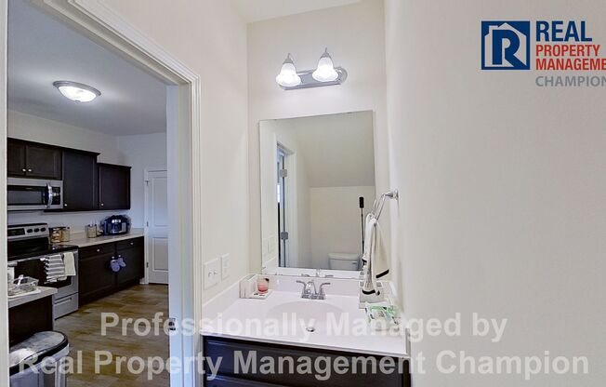
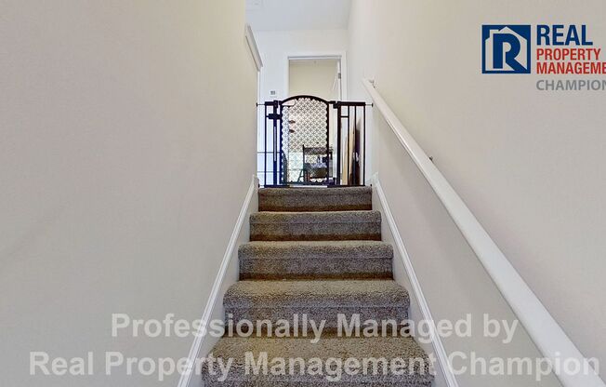
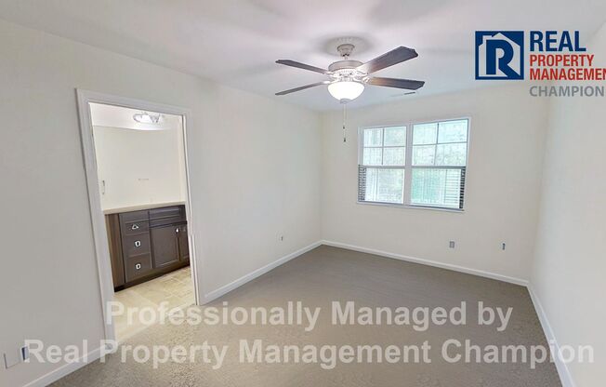
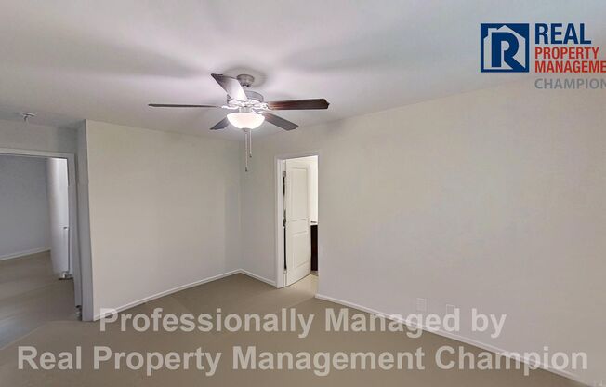
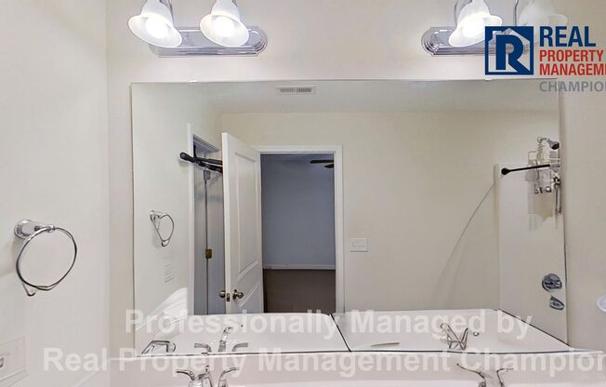
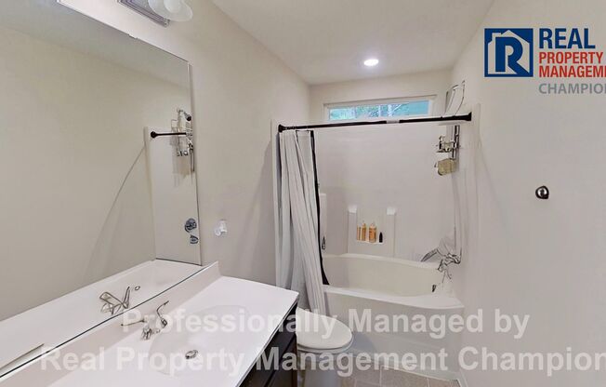
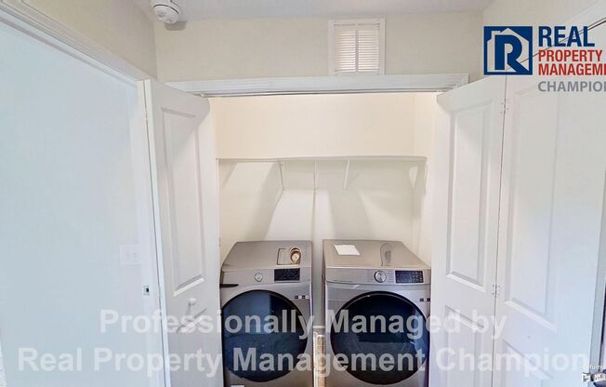
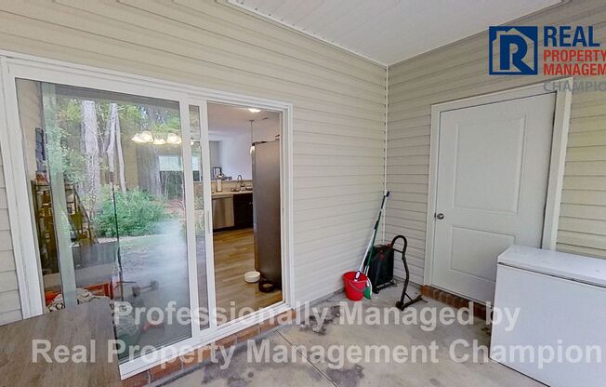
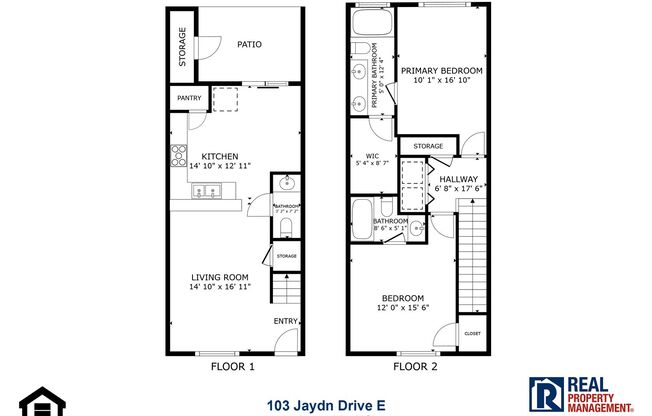
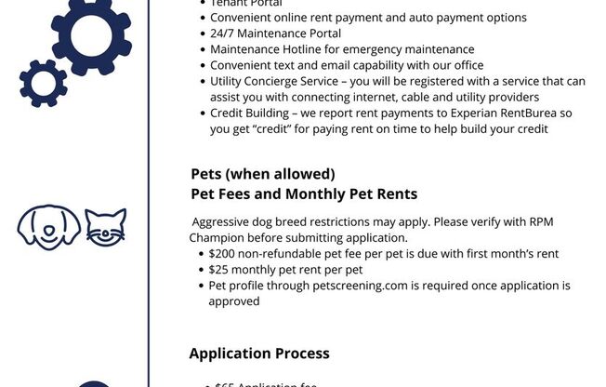
103 Jaydn Drive E
Jacksonville, NC 28546

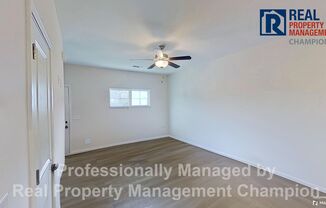
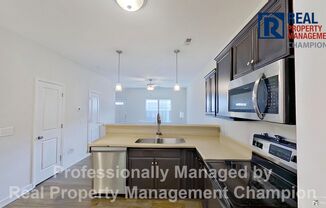
Schedule a tour
Units#
$1,450
2 beds, 2.5 baths,
Available now
Price History#
Price unchanged
The price hasn't changed since the time of listing
20 days on market
Available now
Price history comprises prices posted on ApartmentAdvisor for this unit. It may exclude certain fees and/or charges.
Description#
This bright and sunny 2 BD/2.5 BA townhome features an open floorplan on the main level. The living room offers a ceiling fan, breakfast bar and easy-to-care for wood-like vinyl flooring that seamless flows through the kitchen. The eat-in kitchen is well-planned with loads of cabinets and counter space, a full-size pantry and a sliding glass door to the covered patio. Appliances include a stainless-steel side-by-side refrigerator, dishwasher, range with glass cooktop and built-in microwave. A half bath and coat closet complete the main level. The upper level features a master bedroom with private bath that includes a double sink vanity, tub/shower combo and generously sized walk-in closet. The second bedroom has its own private bath with single sink vanity and tub/shower combo. A laundry closet is located on the upper level in the hall near the bedrooms. This townhome is in the Marshall Farm community, convenient to shopping, dining, area beaches and just minutes to Camp Lejeune. Schedule a Showing: We are an Equal Housing Opportunity Management Company and abide by the term of the Federal Fair Housing Act. Pets allowed with prior approval and required pet fees. Aggressive breed list may apply. Contact listing agent prior to submitting application. No Smoking, e-cigarettes or vaping. All applicants over 18 years of age are subject to a background check, including criminal, credit, employment verification, and past tenancy
Listing provided by AppFolio