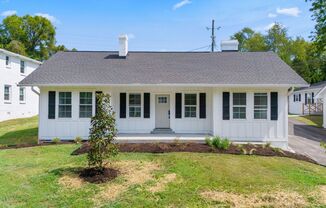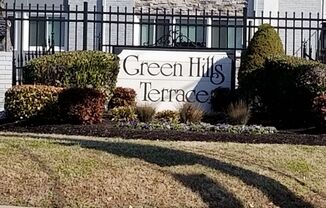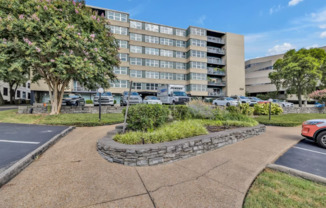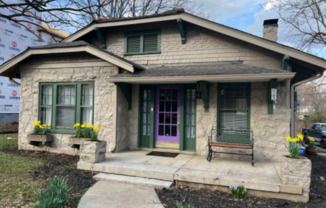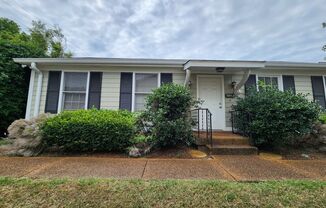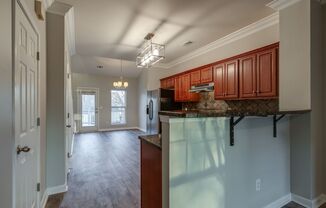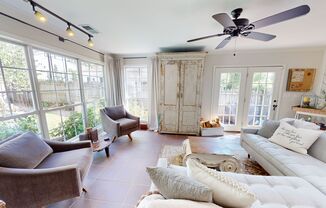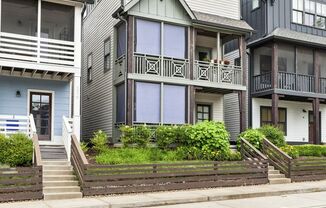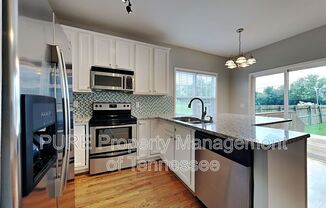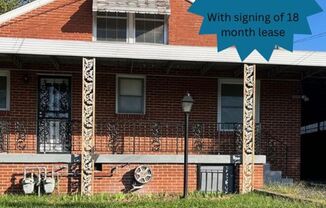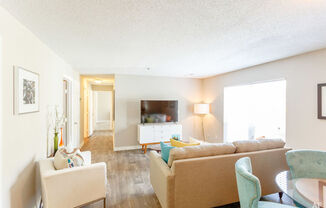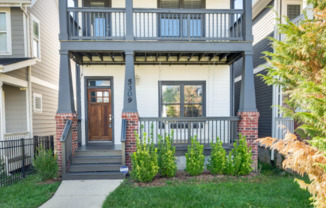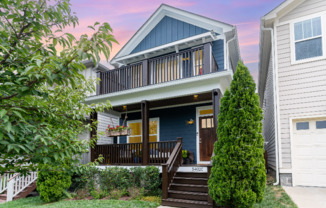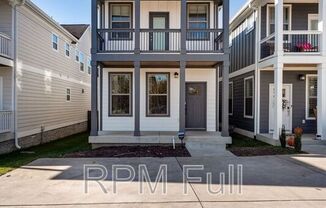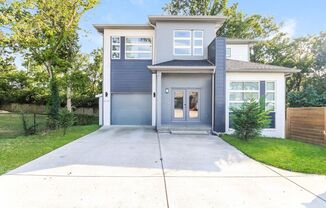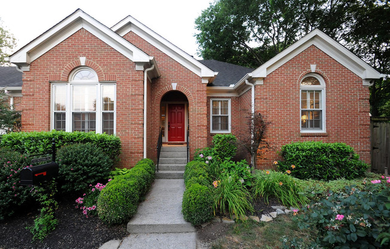
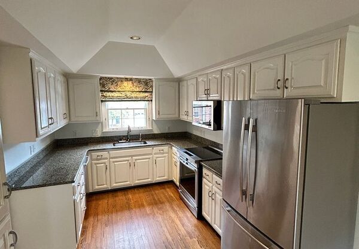
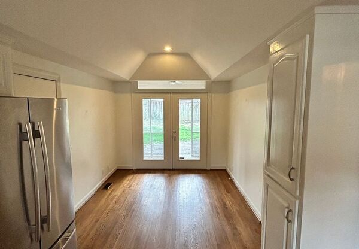
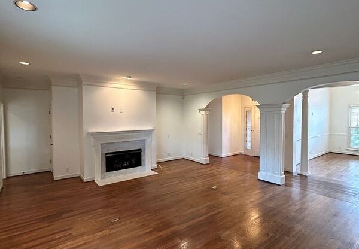
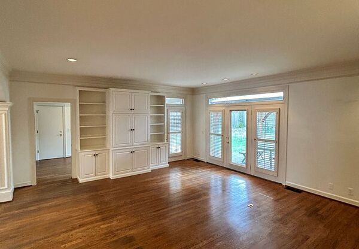
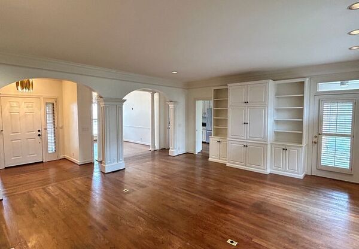
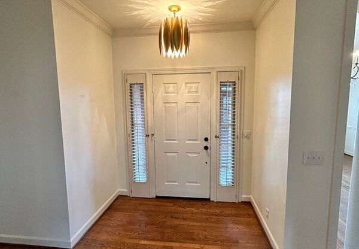
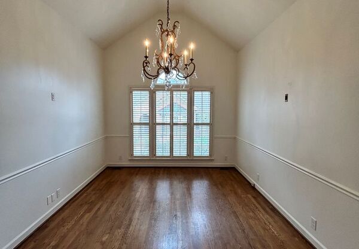
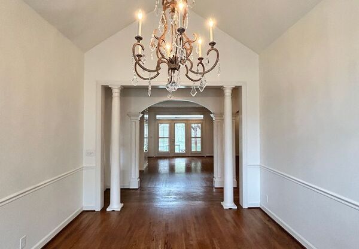
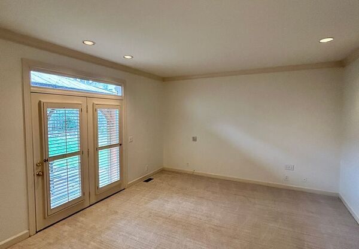
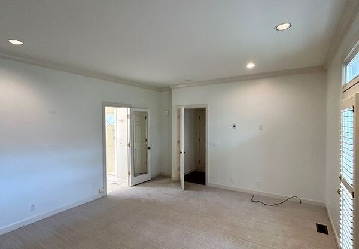
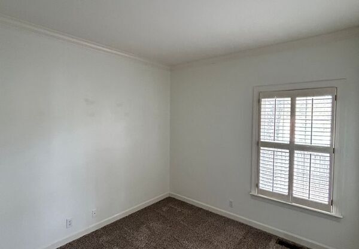
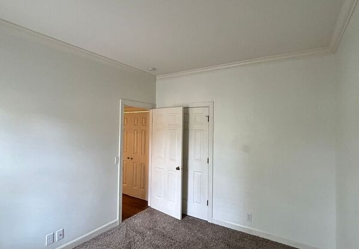
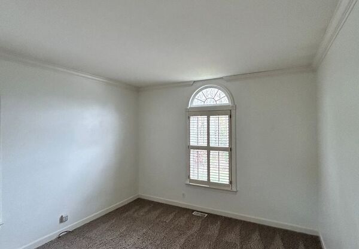
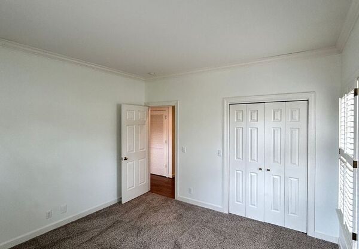
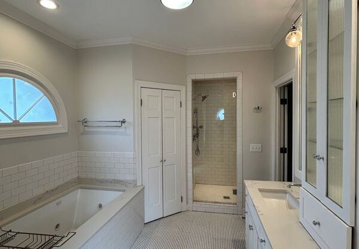
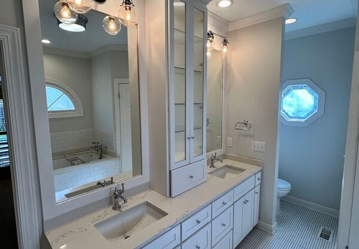
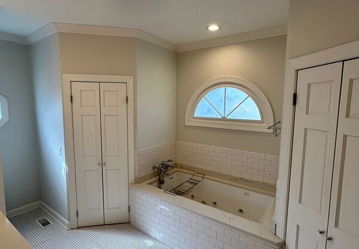
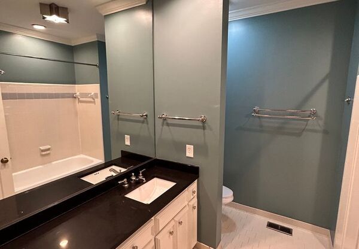
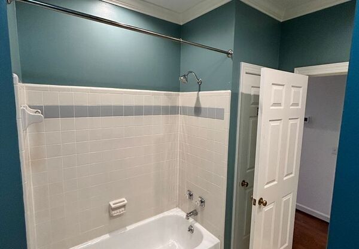
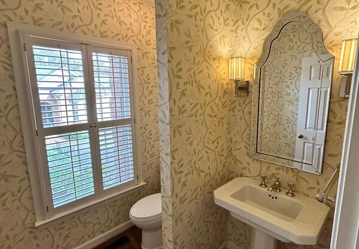
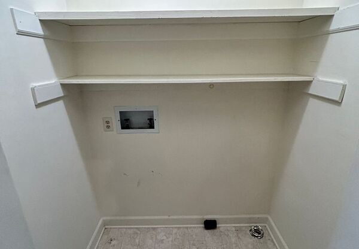
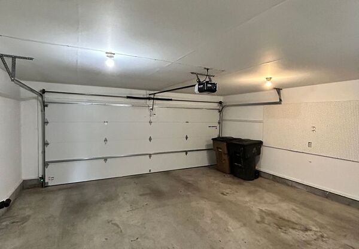
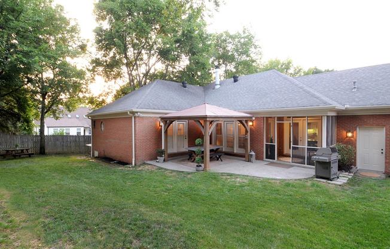
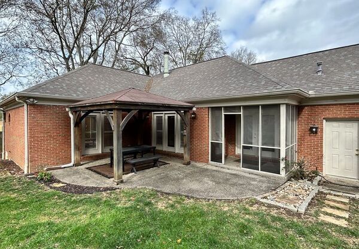
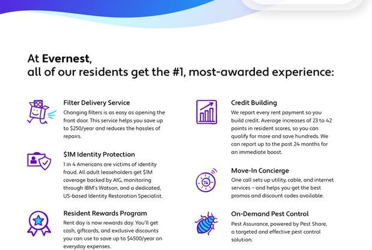
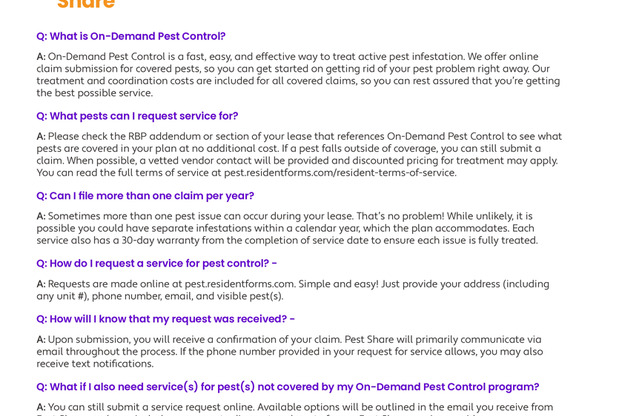
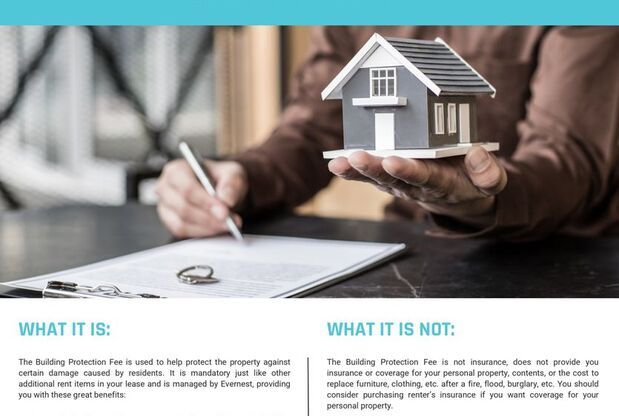
103 CANTRELL SQ
Nashville, TN 37215

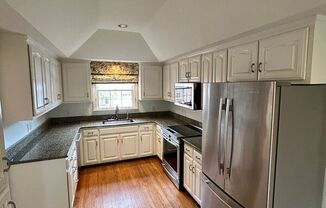
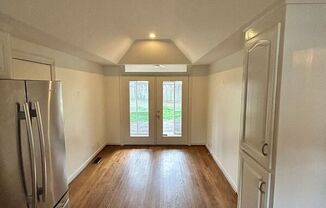
Schedule a tour
Similarly priced listings from nearby neighborhoods#
Units#
$3,995
3 beds, 2.5 baths, 2,116 sqft
Available now
Price History#
Price raised by $295
An increase of +7.97% since listing
47 days on market
Available now
Current
$3,995
Low Since Listing
$3,700
High Since Listing
$4,100
Price history comprises prices posted on ApartmentAdvisor for this unit. It may exclude certain fees and/or charges.
Description#
Discover the perfect blend of elegance and comfort in this gorgeous three-bedroom, two-and-a-half-bath home located in one of Nashvilleâs most desirable neighborhoods. Bathed in natural light, this residence welcomes you with a spacious living room, complete with a cozy fireplace and charming built-in shelves that create an inviting space for gatherings and relaxation. The kitchen is fully equipped with modern appliances, including an electric stove, microwave, dishwasher, refrigerator, and garbage disposal, ensuring ease and efficiency in cooking and clean-up. The homeâs formal dining room provides the ideal setting for entertaining, while the fenced-in yard and patio offer the perfect outdoor retreat for dining or play. In the luxurious master suite, youâll find dual sinks, a separate tub, shower, and ample cabinet space for all your storage needs, creating a private sanctuary within the home. Additionally, this home includes a convenient 2-car garage, central air conditioning, forced air heating, washer/dryer hookups, and a gas water heater to provide comfort in every season. Ideally situated, this property is only a 7-minute walk to Woodmont Park and is near Nashville's top schools, medical facilities, shopping, and dining, conveniently positioned between Green Hills and Hillsboro. Embrace the best of Nashville living in a home that truly has it all. Pets: Subject To Owner Approval Residents are responsible for all utilities. Application; administration and additional fees may apply Pet fees and pet rent may apply All residents will be enrolled in a Benefits & a Building Protection Program, contact Evernest for more details A security deposit will be required before signing a lease The first person to pay the deposit and fees will have the opportunity to move forward with a lease. You must be approved to pay the deposit and fees. Beware of scammers! Please contact Evernest Property Management at before leasing. Amenities: Refrigerator, Dishwasher, Microwave, Washer/Dryer-Hookups, Fenced-In-Yard, Electric Stove/Oven, Garbage Disposal, Fireplace, 2-Car-Garage, Patio
