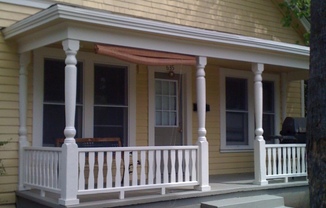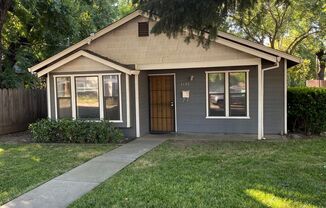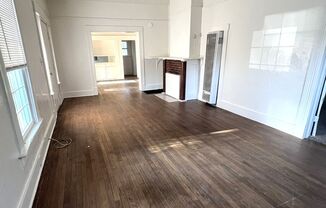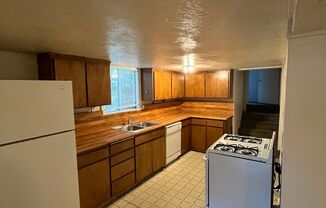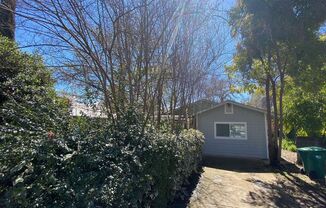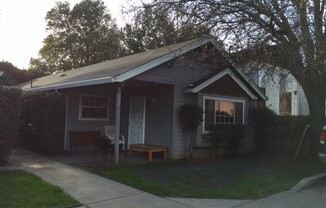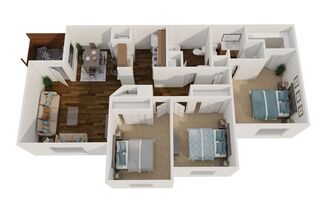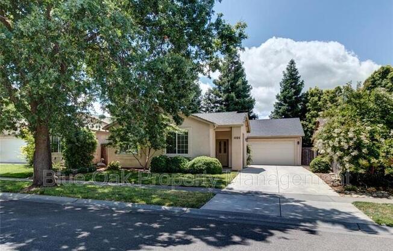
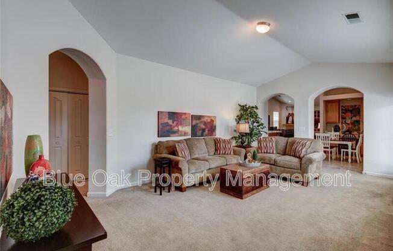
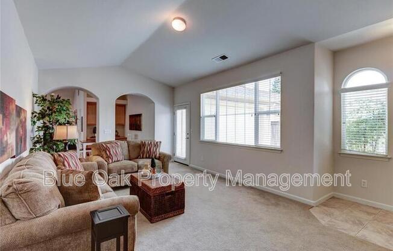
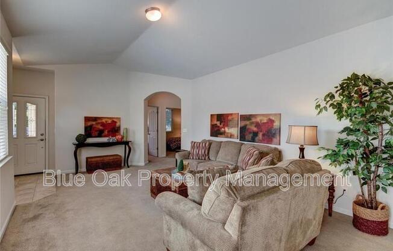
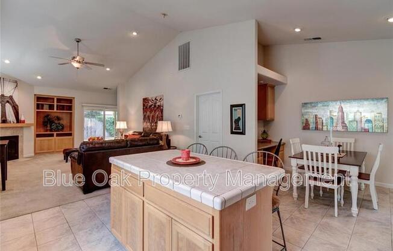
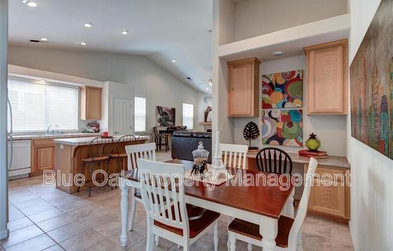
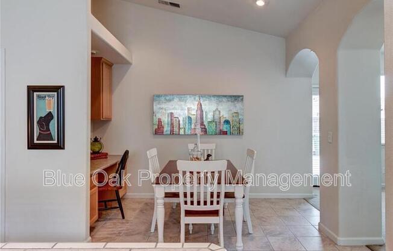
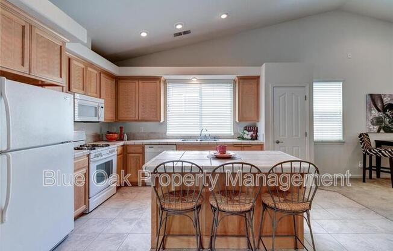
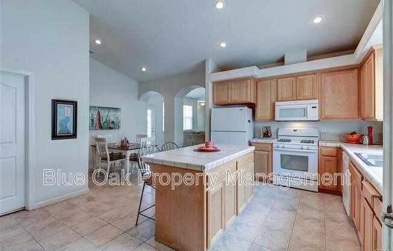
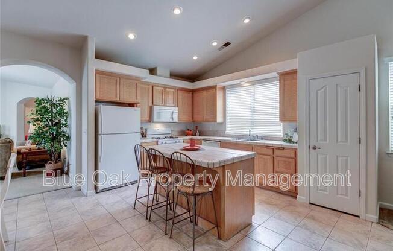
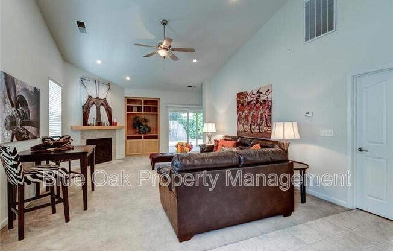
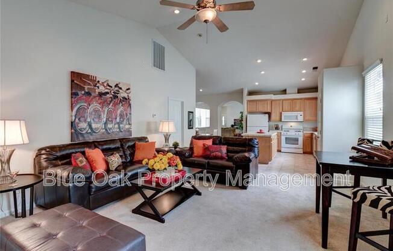
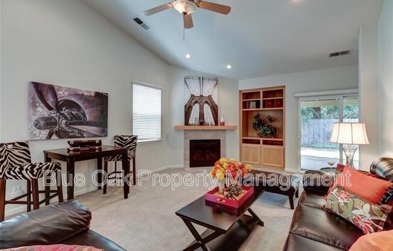
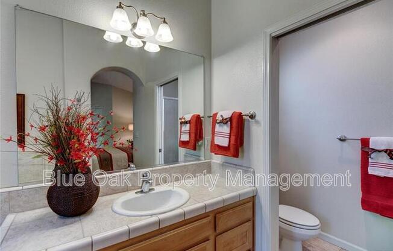
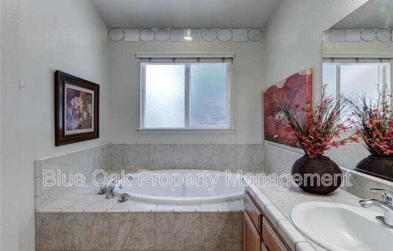
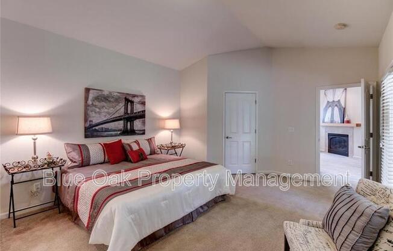
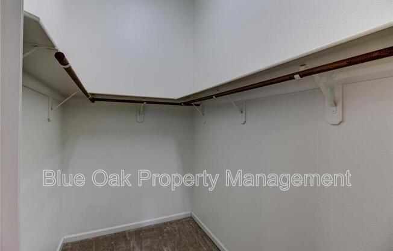
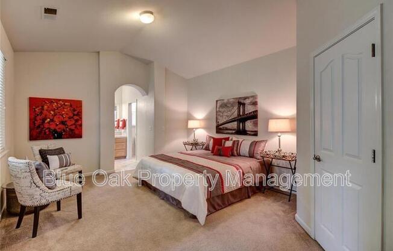
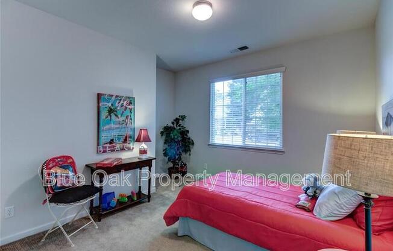
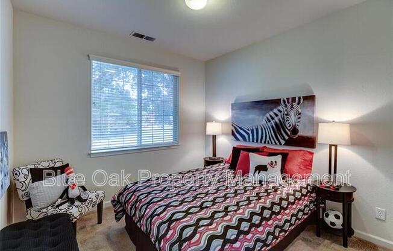
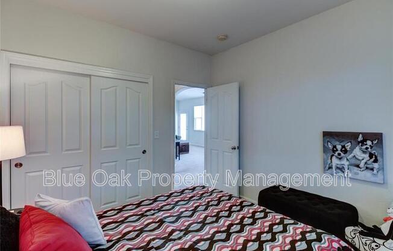
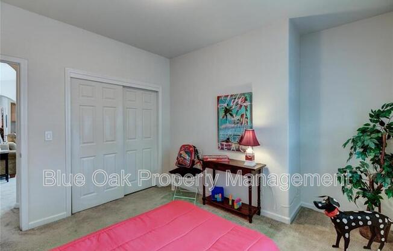
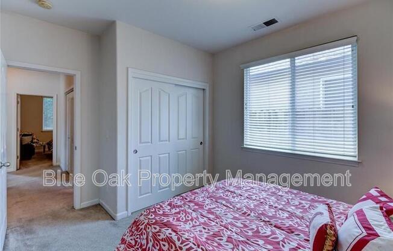
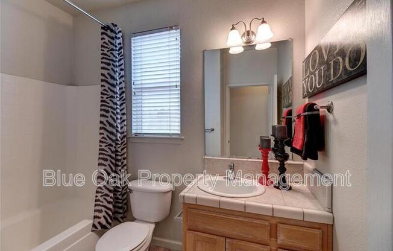
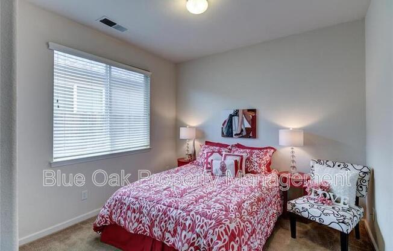
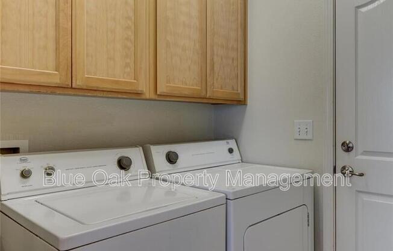
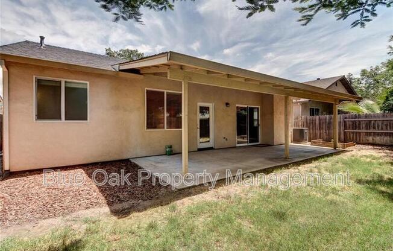
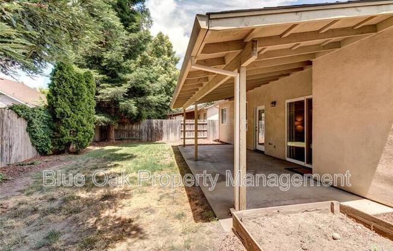
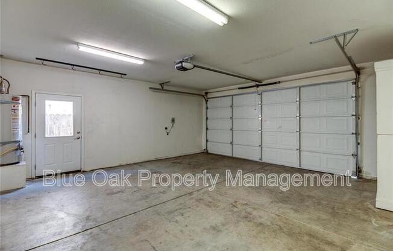
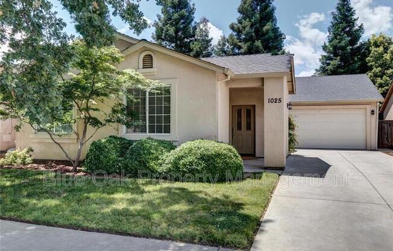
1025 Raven Lane
Chico, CA 95926

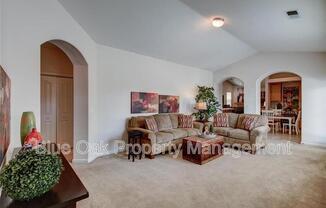
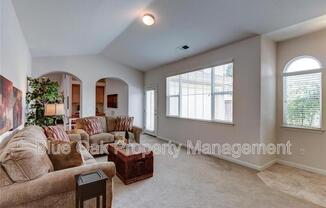
Schedule a tour
Similar listings you might like#
Units#
$2,350
4 beds, 2 baths, 1,866 sqft
Available now
Price History#
Price unchanged
The price hasn't changed since the time of listing
25 days on market
Available now
Price history comprises prices posted on ApartmentAdvisor for this unit. It may exclude certain fees and/or charges.
Description#
Blue Oak Property Management is offering for rent this 4 bedroom, 2 bathroom house located at 1025 Raven Ln in Chico, CA. Thei gorgeous well maintained home with fantastic floor plan. Three bedrooms are located on one side of the house with a spacious open kitchen, living room and dining area in-between and the master bedroom privately located on the other end of the house. The kitchen features gas range, built in microwave, fridge, dishwasher and pantry with large island. The kitchen opens to the spacious living room with vaulted ceilings, built-in entertainment center and a cozy fireplace for those cold winter nights. The master bedroom is complete with walk-in closet, en-suite bath with soaking tub. Other great features include attached two-car garage, low maintenance backyard with mature trees and covered patio. Washer and dryer included. Great location conveniently located near campus and shopping. Please visit for current availability on this property Tenants responsible for all utilities and landscape. Pets considered with additional pet fee (no dangerous breeds, no pets under 1 year old). Tenant liability insurance is required
